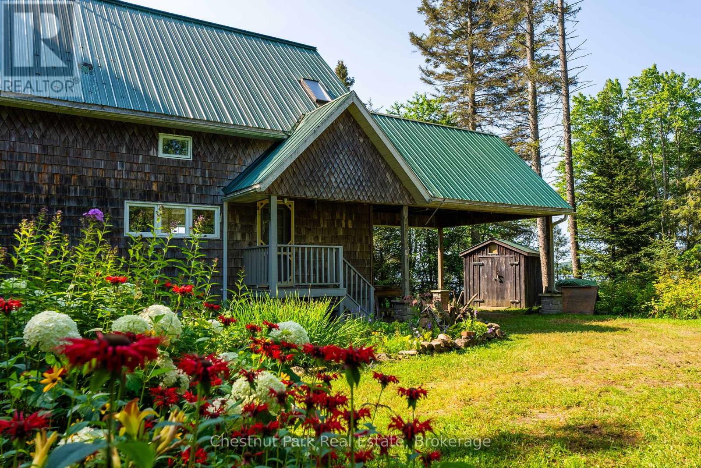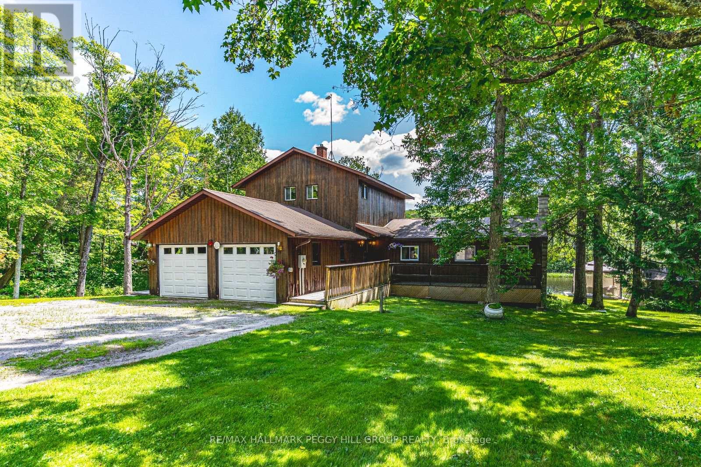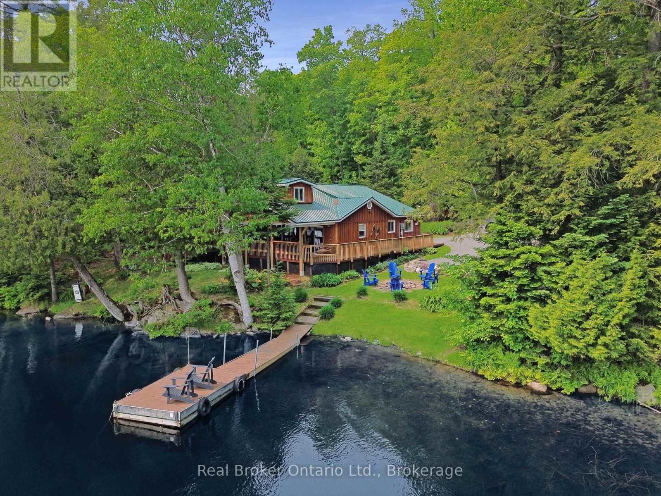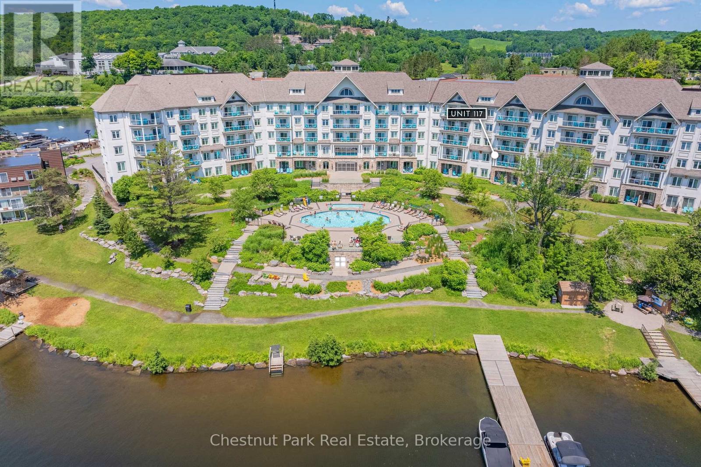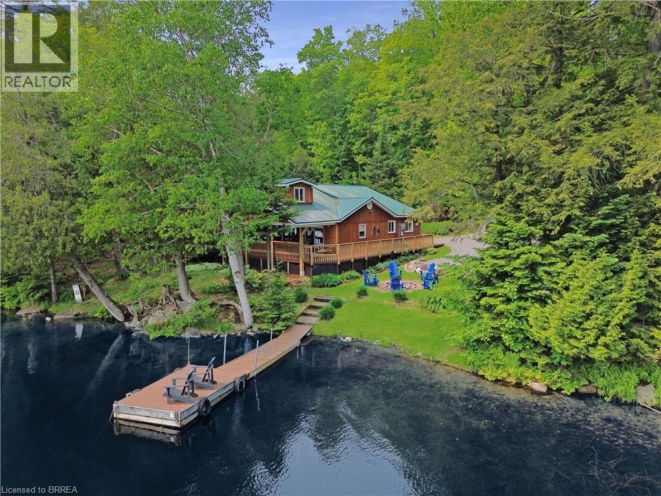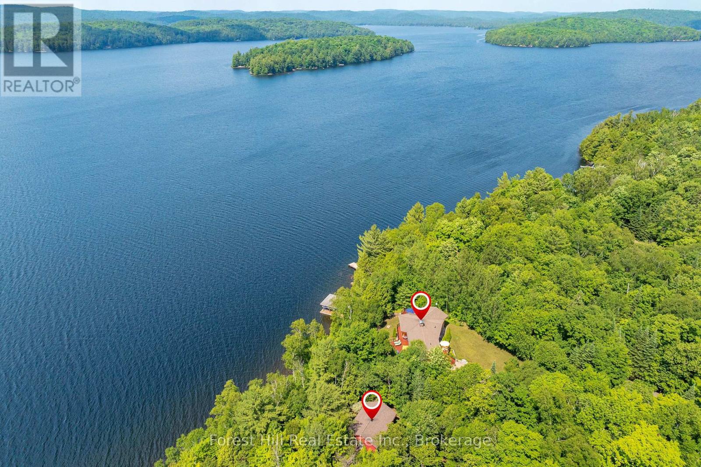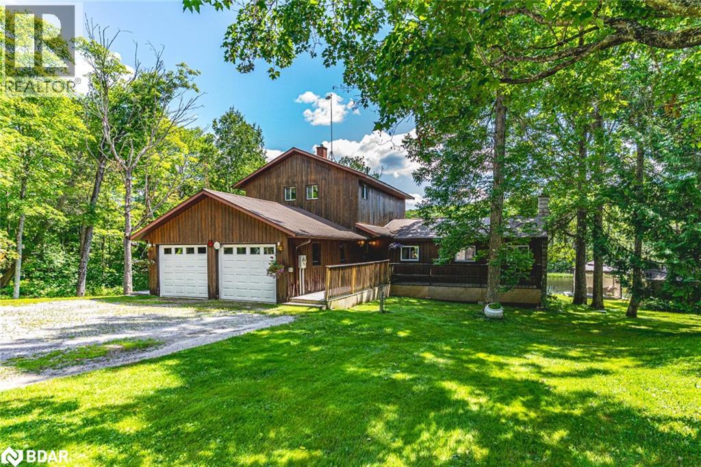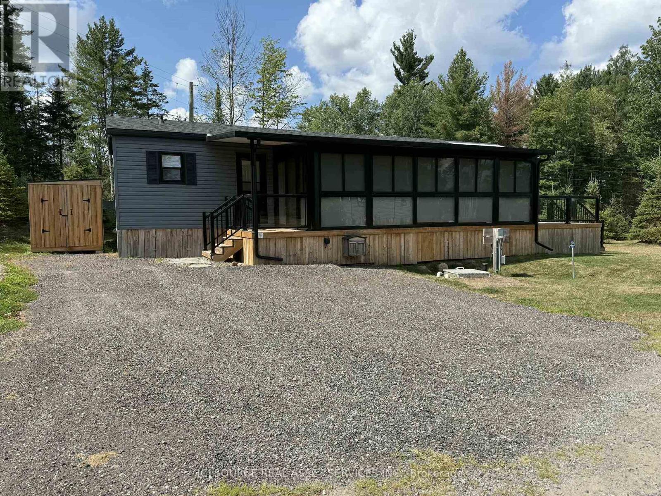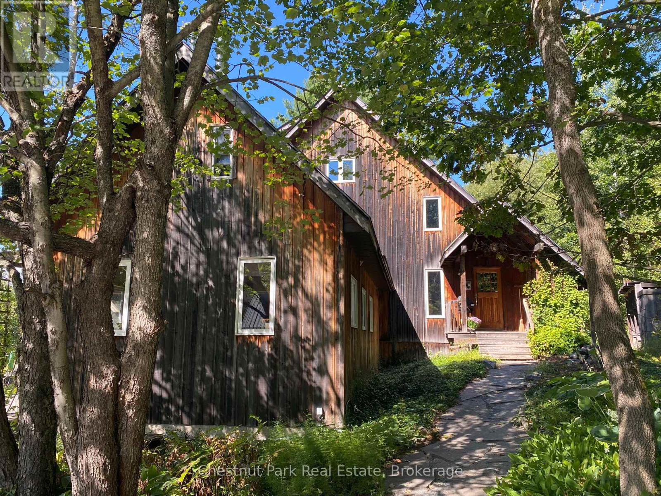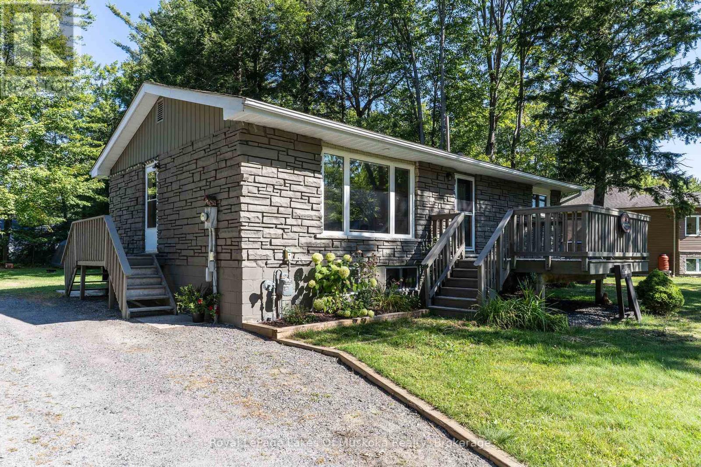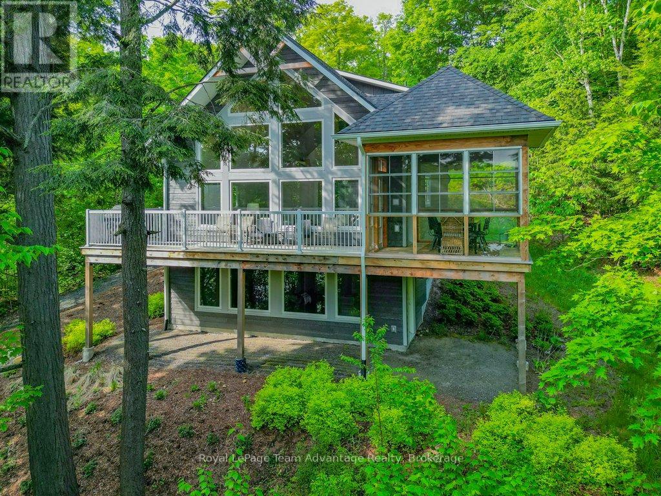
Highlights
Description
- Time on Houseful172 days
- Property typeSingle family
- Mortgage payment
Stunning Linwood Custom Home - Turnkey & fully finished. Welcome to this exceptional lakefront cottage/home. This beautifully designed Linwood Custom home offers an unparalleled living experience with sweeping elevated views of Bay Lake. Set on a generous 3/4 acre lot with 110 feet of pristine frontage, this property is a true oasis. Impeccably furnished and professionally decorated, this home is move-in ready - everything you see comes with this amazing package. Enjoy the serene ambiance of the screened-in porch, perfect for relaxation or entertaining while taking in the breathtaking lakefront views. The home also features a convenient lower level walkout providing easy access to the outdoors and additional living space. Inside you'll find 3 spacious bedrooms and 3 well-appointed bathrooms offering ample room for family and guests. Whether you're seeking a year-round retreat or a luxurious weekend getaway this turnkey property offers it all. Boating, swimming and shopping. Equipped with a whole home generator, forced air propane furnace and air conditioning this property ensures comfort and peace of mind year-round. Just 20 Minutes from Huntsville. Don't miss the opportunity to own this one-of-a-kind gem on Bay Lake - your perfect home awaits. (id:63267)
Home overview
- Cooling Central air conditioning, ventilation system
- Heat source Propane
- Heat type Forced air
- Sewer/ septic Septic system
- # total stories 2
- # parking spaces 6
- # full baths 3
- # total bathrooms 3.0
- # of above grade bedrooms 3
- Has fireplace (y/n) Yes
- Community features Fishing
- Subdivision Perry
- View Lake view, direct water view
- Water body name Bay lake
- Directions 2131996
- Lot size (acres) 0.0
- Listing # X12023125
- Property sub type Single family residence
- Status Active
- Bathroom 2.71m X 3.01m
Level: 2nd - Primary bedroom 4.89m X 3.29m
Level: 2nd - Family room 7.26m X 5.56m
Level: Lower - Bathroom 2.52m X 2.36m
Level: Lower - Bedroom 3.65m X 4.26m
Level: Lower - Bathroom 3.22m X 1.53m
Level: Main - Den 3.22m X 2.65m
Level: Main - Sunroom 3.52m X 3.54m
Level: Main - Dining room 3.26m X 2.76m
Level: Main - Living room 4.43m X 5.63m
Level: Main - Kitchen 3.26m X 2.86m
Level: Main - Bedroom 3.19m X 3.3m
Level: Main - Living room 3.28m X 2.9m
Level: Main
- Listing source url Https://www.realtor.ca/real-estate/28033041/63-maple-drive-perry-perry
- Listing type identifier Idx

$-4,467
/ Month


