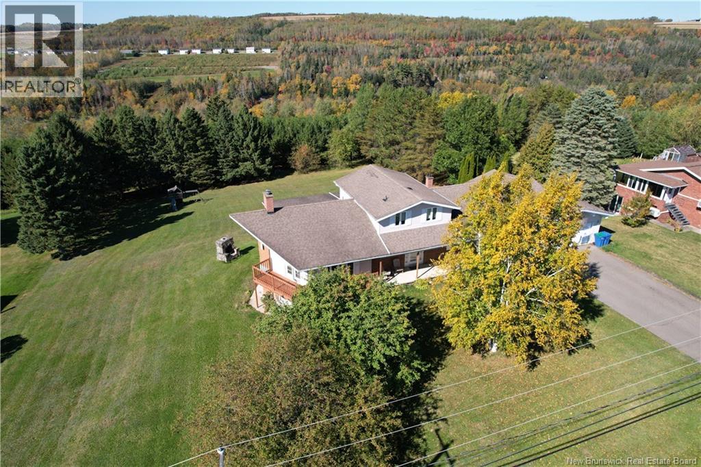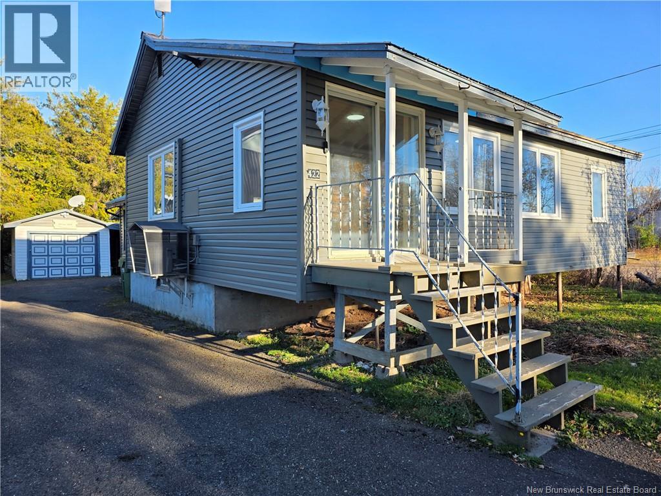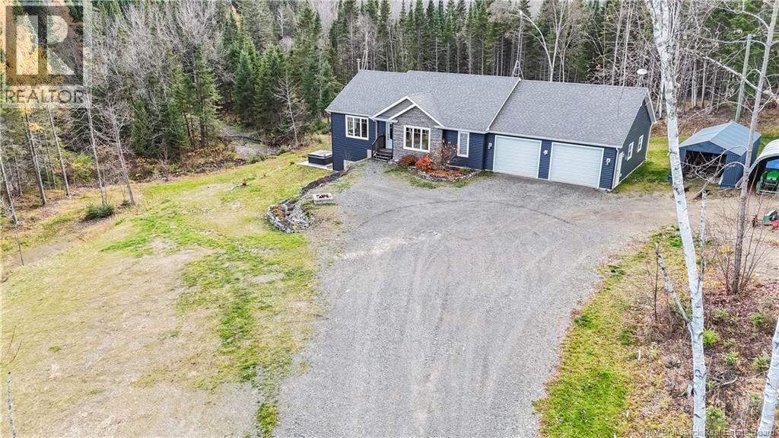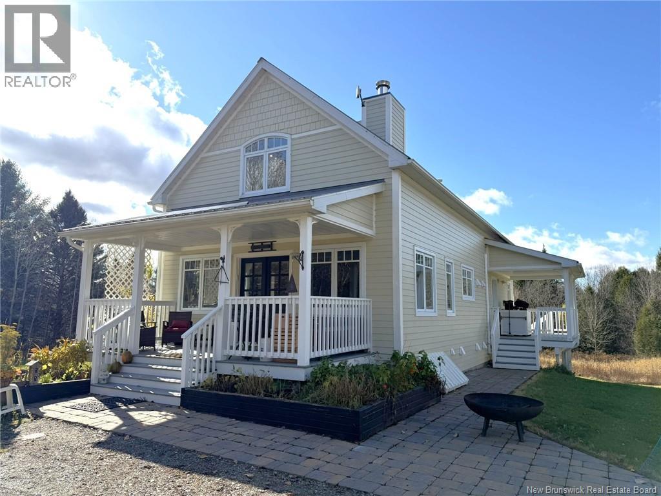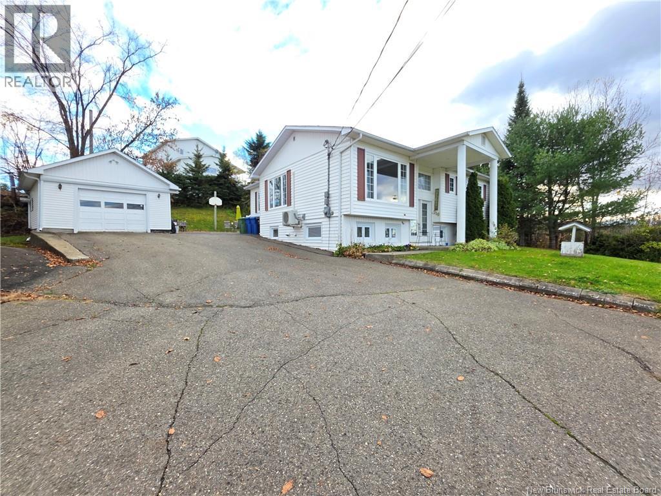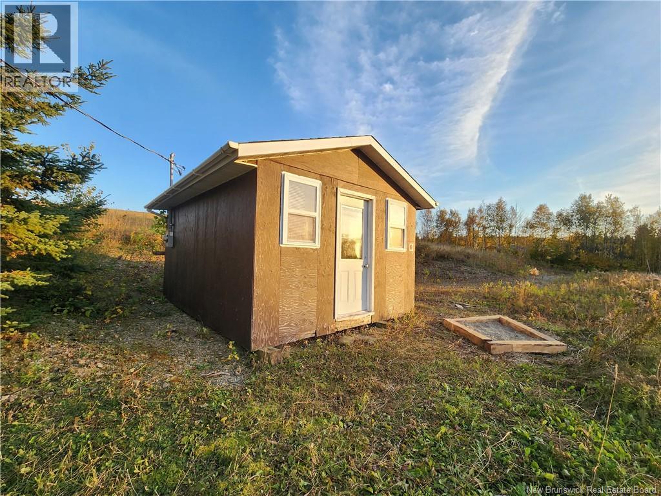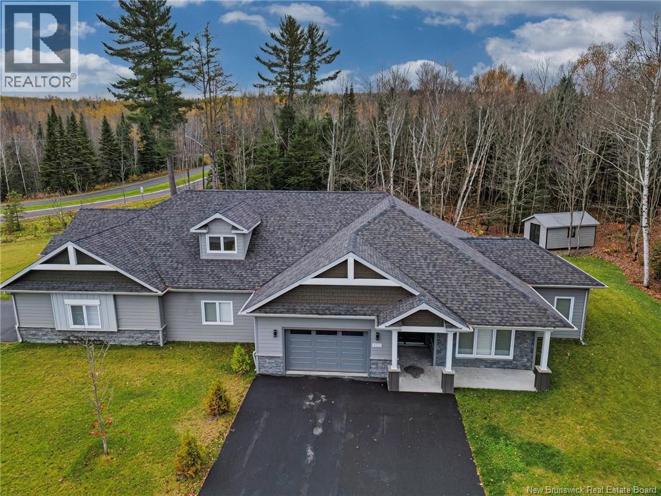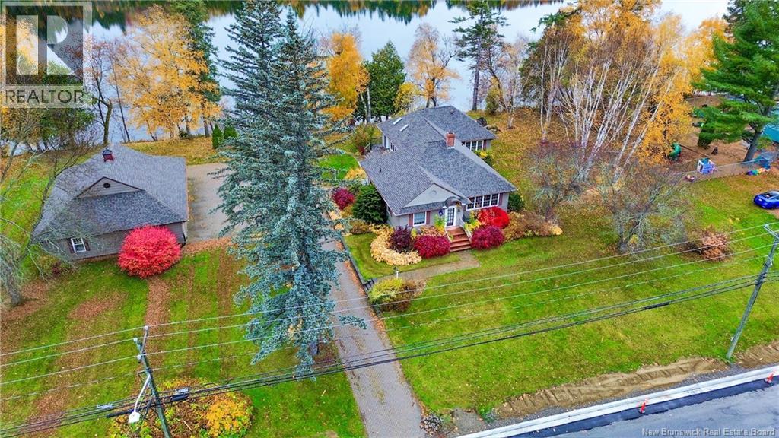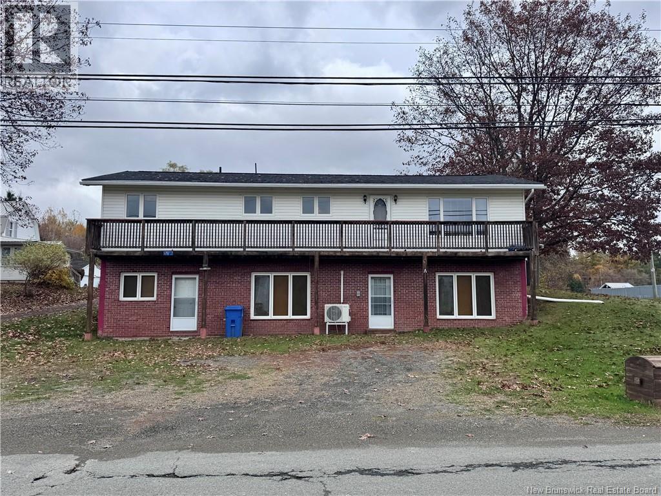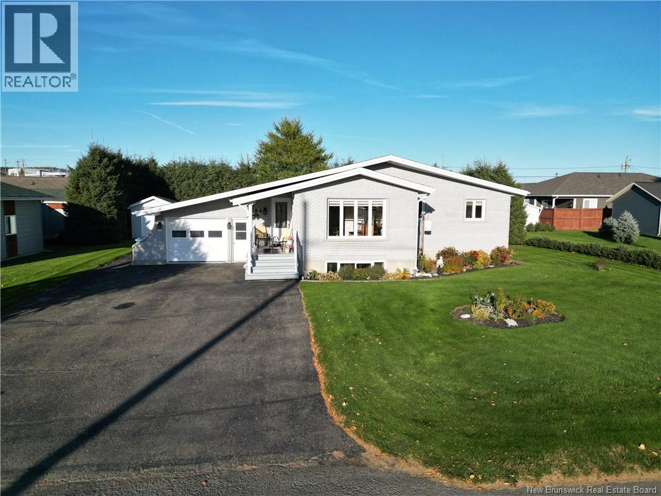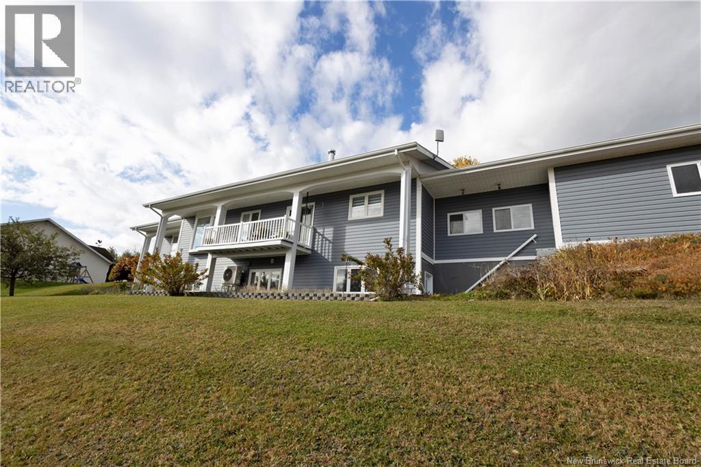- Houseful
- NB
- Perth-Andover
- E7H
- 1201 W Riverside Dr
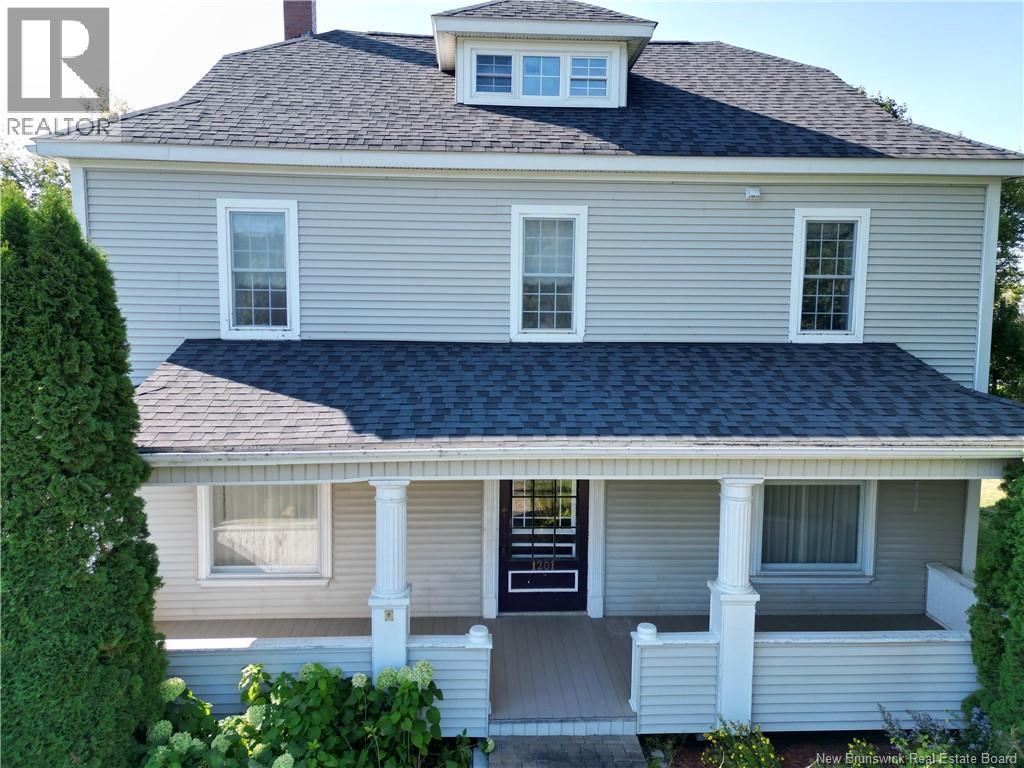
Highlights
Description
- Home value ($/Sqft)$109/Sqft
- Time on Houseful52 days
- Property typeSingle family
- Style3 level
- Lot size0.35 Acre
- Mortgage payment
Discover this stunning three-level Victorian-style home, perfectly situated in a quiet area of Perth Andover, offering picturesque views of the St. John River. This beautifully upgraded residence features four spacious bedrooms and 2.5 baths, making it ideal for a large family or as a potential bed-and-breakfast or Airbnb. You'll will also find a welcoming office on the main level with its own entrance, perfect for remote work or guests. The home is designed with energy efficiency in mind, equipped with a geothermal heat pump for optimal heating and cooling year-round. With modern upgrades and a move-in-ready condition, this property seamlessly blends classic charm with contemporary comfort. Don't miss your chance to own this exceptional home in a tranquil setting! (id:63267)
Home overview
- Cooling Air conditioned, heat pump
- Heat source Electric, wood
- Heat type Baseboard heaters, forced air, stove
- Sewer/ septic Municipal sewage system
- Has garage (y/n) Yes
- # full baths 2
- # half baths 1
- # total bathrooms 3.0
- # of above grade bedrooms 4
- Flooring Carpeted, ceramic, linoleum, hardwood
- Lot desc Landscaped
- Lot dimensions 1400
- Lot size (acres) 0.34593526
- Building size 3362
- Listing # Nb126546
- Property sub type Single family residence
- Status Active
- Bedroom 2.896m X 3.937m
Level: 2nd - Bathroom (# of pieces - 2) 1.016m X 0.94m
Level: 2nd - Bathroom (# of pieces - 1-6) 2.286m X 4.039m
Level: 2nd - Other 5.334m X 6.452m
Level: 2nd - Bedroom 3.226m X 2.845m
Level: 2nd - Bedroom 7.087m X 3.175m
Level: 2nd - Bedroom 2.845m X 3.785m
Level: 2nd - Games room 7.341m X 3.226m
Level: 3rd - Storage 4.47m X 4.064m
Level: Basement - Utility 9.906m X 11.024m
Level: Basement - Other 2.591m X 1.041m
Level: Main - Office 3.861m X 4.648m
Level: Main - Laundry 3.327m X 2.794m
Level: Main - Dining room 3.073m X 3.988m
Level: Main - Living room 4.699m X 3.988m
Level: Main - Bathroom (# of pieces - 1-6) 1.753m X 2.286m
Level: Main - Utility 4.572m X 4.089m
Level: Main - Living room 4.674m X 3.988m
Level: Main - Other 4.674m X 2.896m
Level: Main - Other 2.515m X 1.575m
Level: Main
- Listing source url Https://www.realtor.ca/real-estate/28856065/1201-west-riverside-drive-perth-andover
- Listing type identifier Idx

$-973
/ Month

