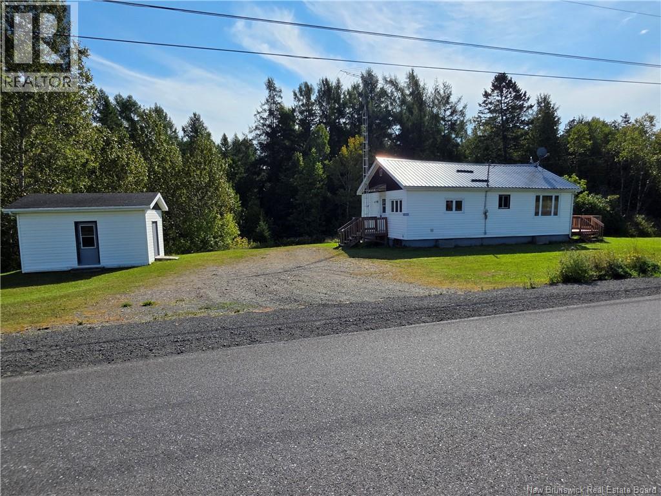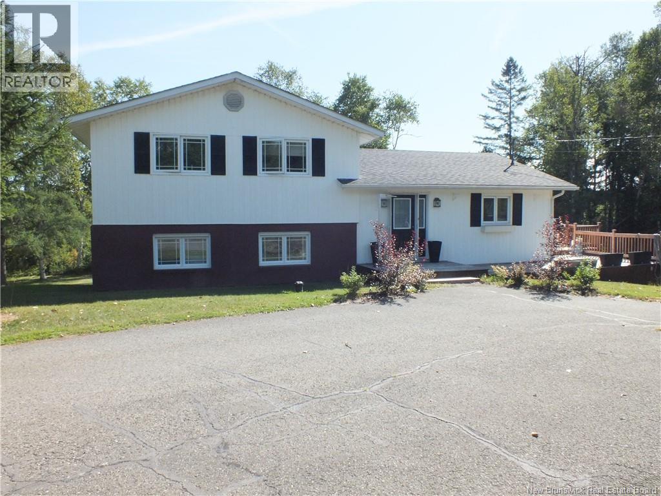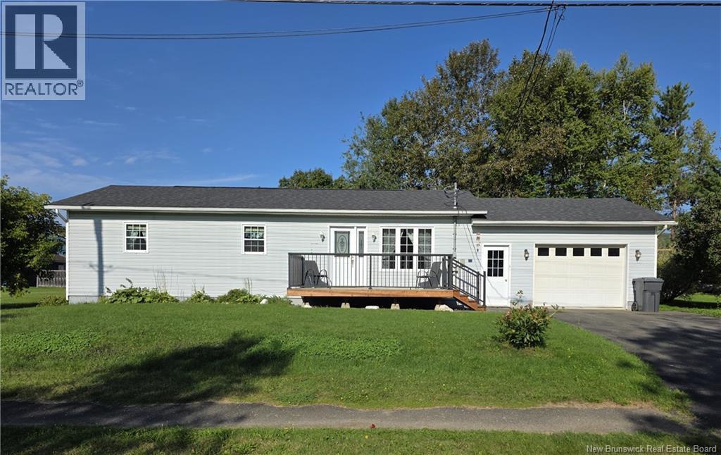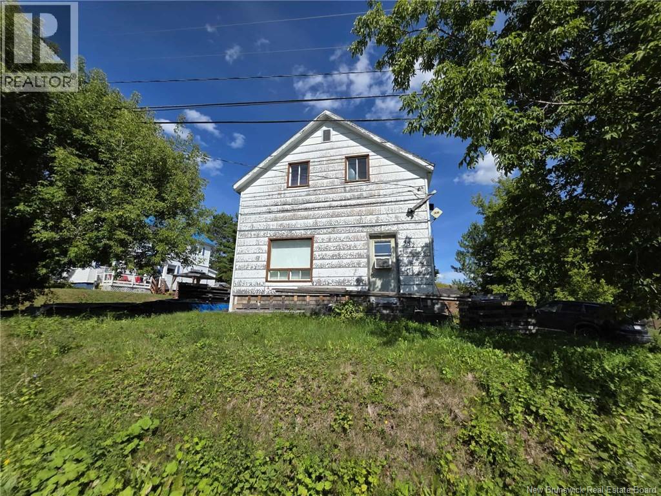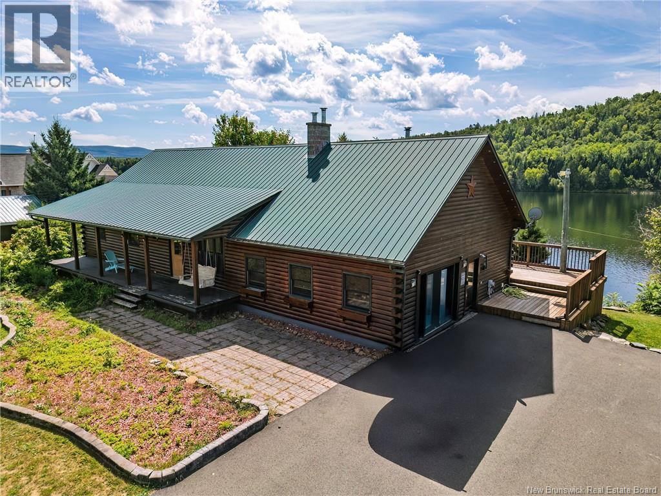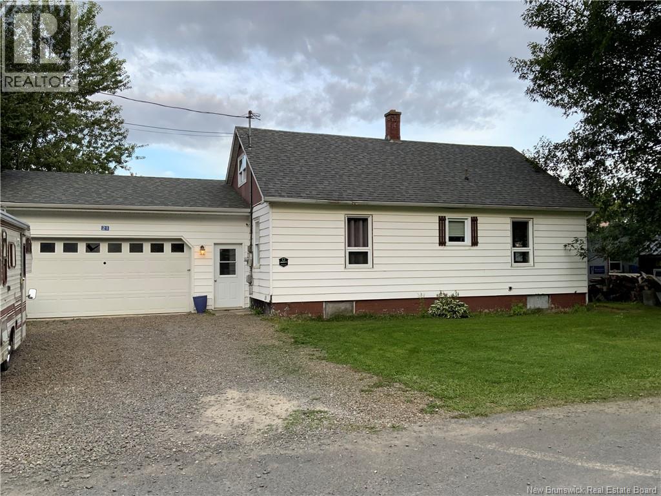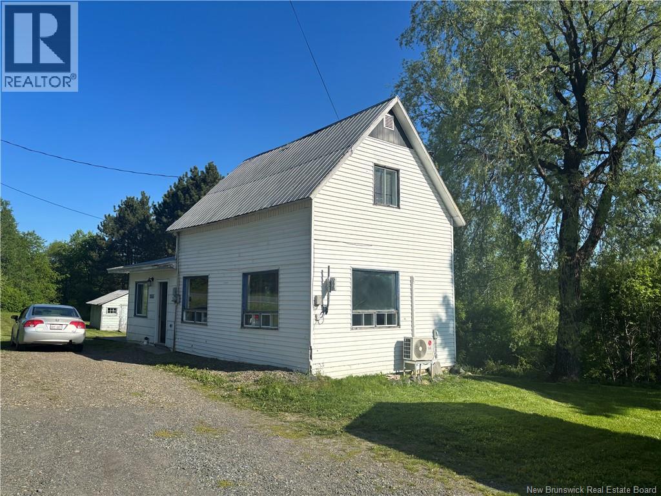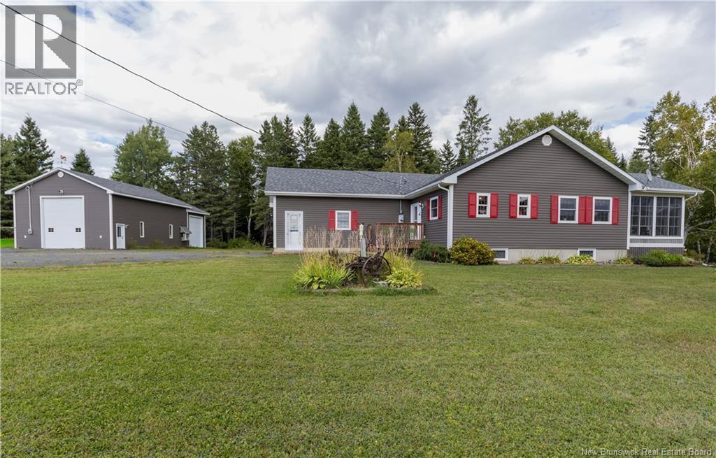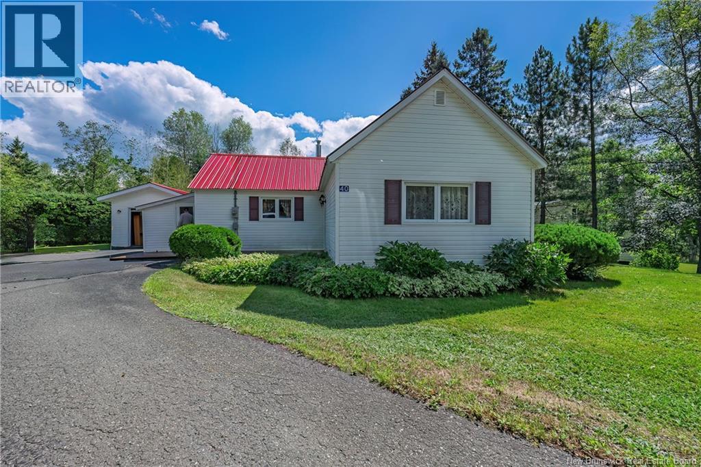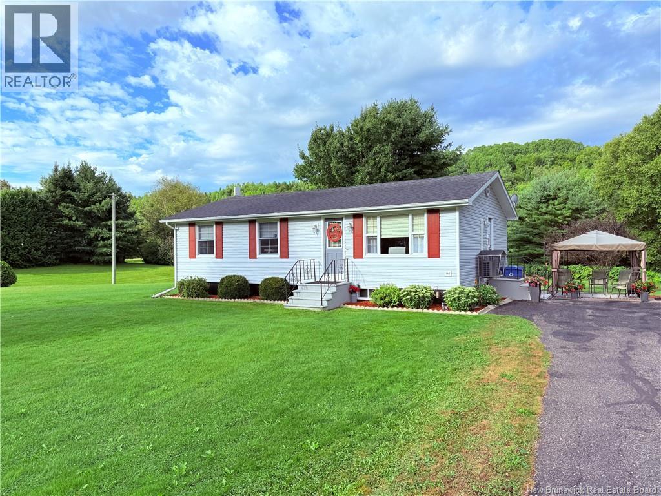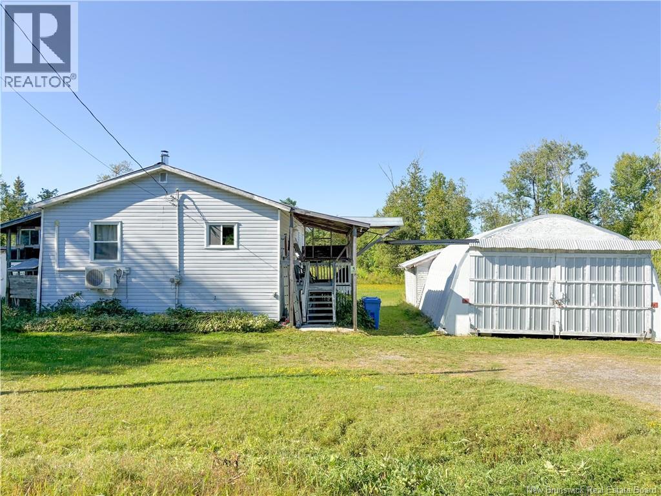- Houseful
- NB
- Perth-Andover
- E7H
- 39 Birchwood St
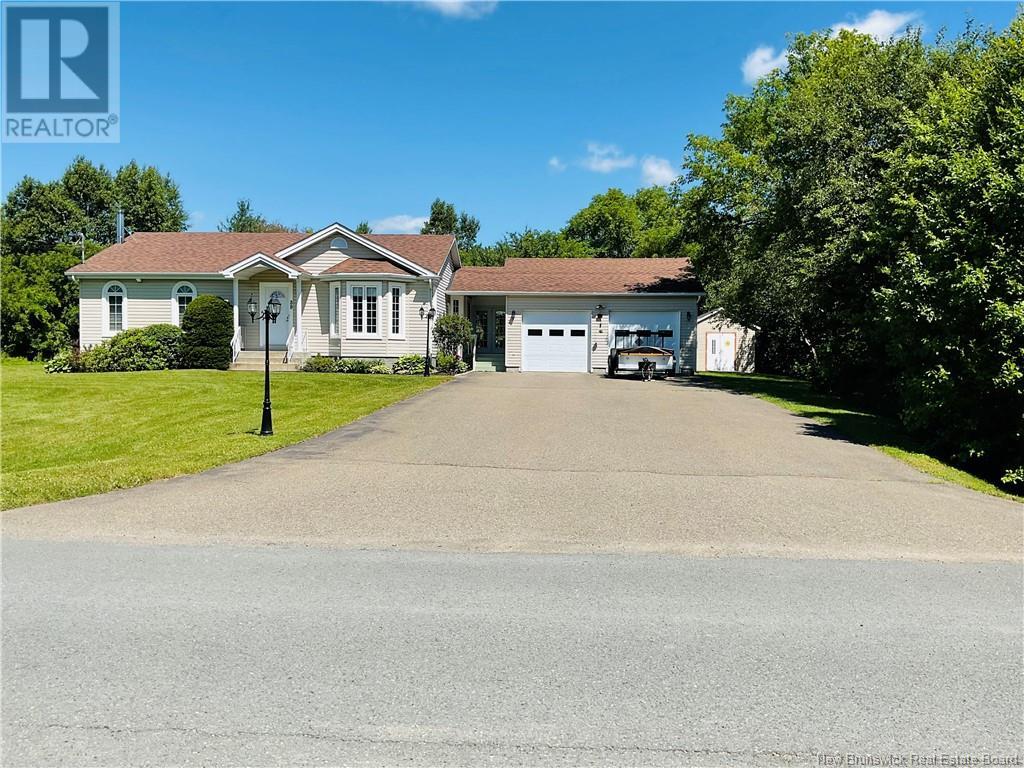
Highlights
Description
- Home value ($/Sqft)$201/Sqft
- Time on Houseful46 days
- Property typeSingle family
- StyleBungalow
- Lot size0.73 Acre
- Year built1998
- Mortgage payment
Welcome to 39 Birchwood Drive-Perth-Andover. When you pull into the drive-way, your first impression is of the curb appeal and impeccably groomed lawn. The back yard is a haven of relaxation for summer entertaining with a 14x17 patio and Gazebo. From there we enter through the patio doors to an open concept kitchen/livingroom area with equal comforts for the winter and summer boasting a gas fireplace for those cold winter nights and a heat pump for summer cooling and winter warmth, Storage is at a premium and primary bedroom is large with 3 piece ensuite and a wall of closets. A signatures wall adds warmth to this room. Across the hall is the second bedroom and a full bath and laundry area complete the main level. All bathroom floors and flushes recently replaced. Downstairs is a comfy family room for all to chill. A room used as a bedroom is spacious and inviting but no egress window. The attached 2 car garage is a haven for the man of the house and insulated. The large storage barn is a space for the lawn mower plus garden tools. The home shows Pride of Ownership and a Must see! (id:63267)
Home overview
- Cooling Heat pump
- Heat source Electric, propane
- Heat type Baseboard heaters, heat pump
- Sewer/ septic Municipal sewage system
- # total stories 1
- Has garage (y/n) Yes
- # full baths 1
- # half baths 2
- # total bathrooms 3.0
- # of above grade bedrooms 2
- Flooring Ceramic, laminate, tile, wood
- Lot desc Landscaped
- Lot dimensions 2968
- Lot size (acres) 0.73338276
- Building size 1591
- Listing # Nb123346
- Property sub type Single family residence
- Status Active
- Bathroom (# of pieces - 3) 1.956m X 2.438m
Level: Basement - Family room 4.013m X 4.851m
Level: Basement - Bedroom 3.404m X 3.785m
Level: Basement - Foyer 1.575m X 2.057m
Level: Main - Ensuite bathroom (# of pieces - 3) 1.524m X 2.134m
Level: Main - Kitchen 4.572m X 5.791m
Level: Main - Primary bedroom 4.013m X 4.369m
Level: Main - Living room 4.572m X 4.572m
Level: Main - Bedroom 3.531m X 4.013m
Level: Main - Bathroom (# of pieces - 1-6) 2.946m X 3.048m
Level: Main
- Listing source url Https://www.realtor.ca/real-estate/28631193/39-birchwood-street-perth-andover
- Listing type identifier Idx

$-851
/ Month

