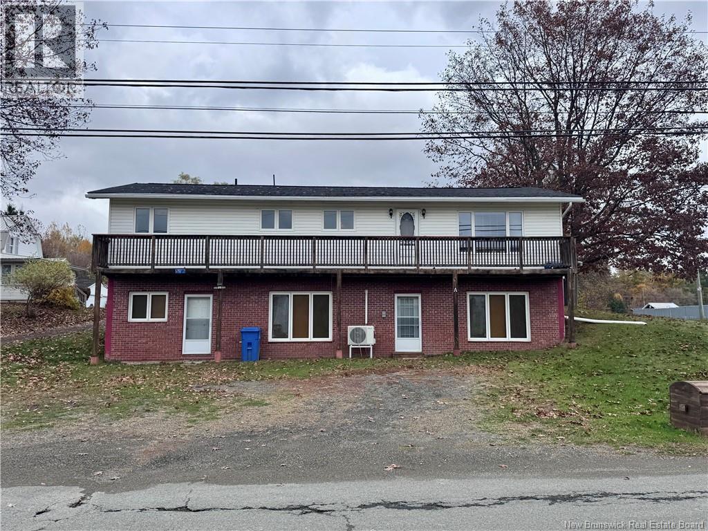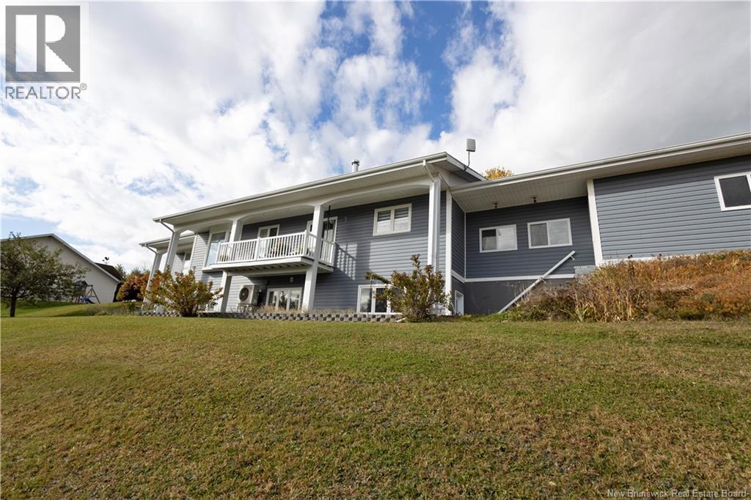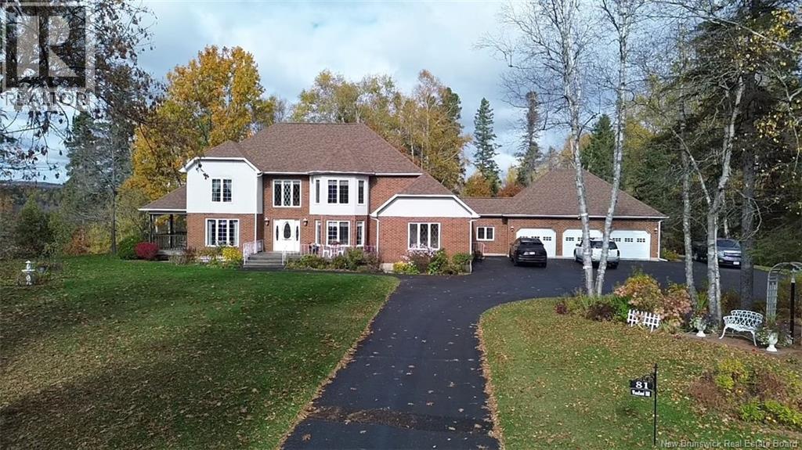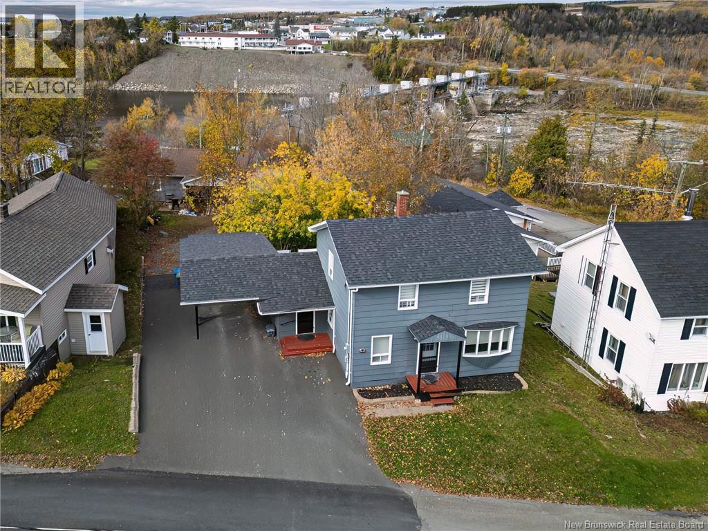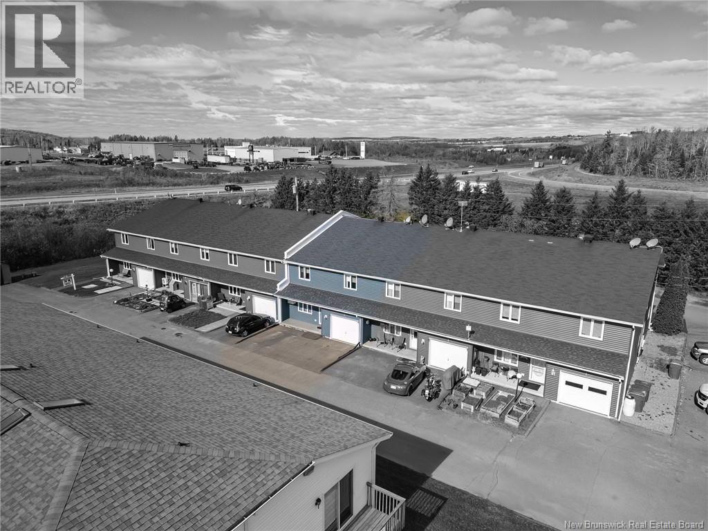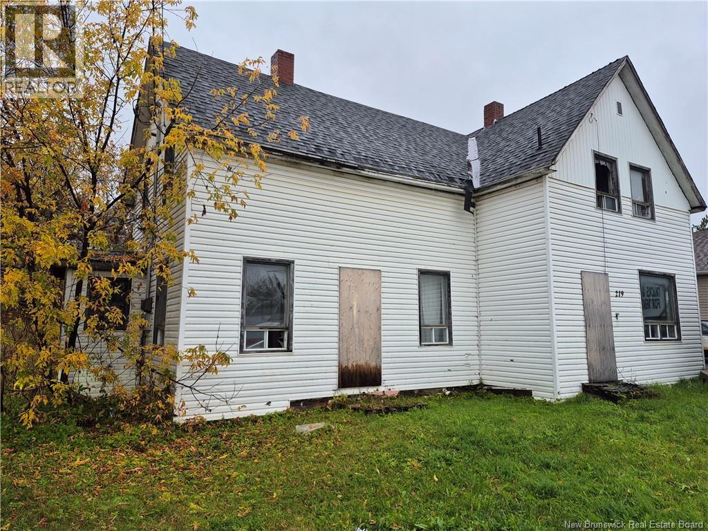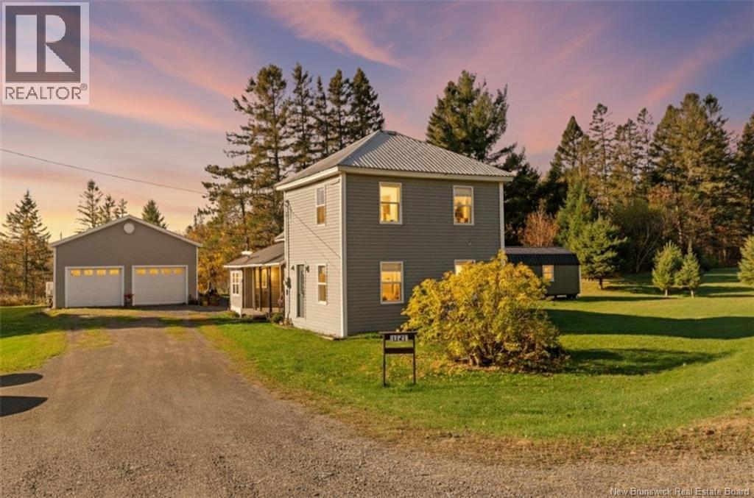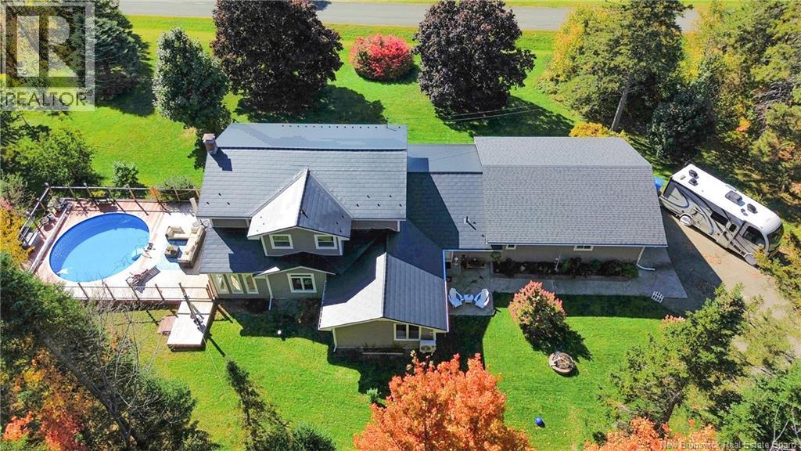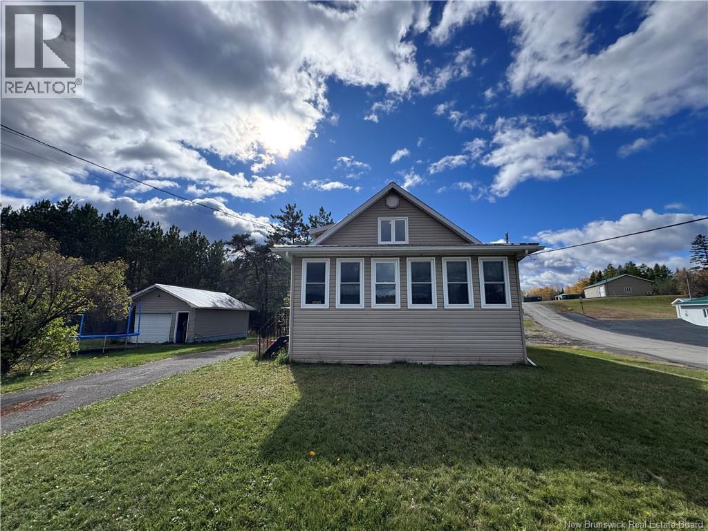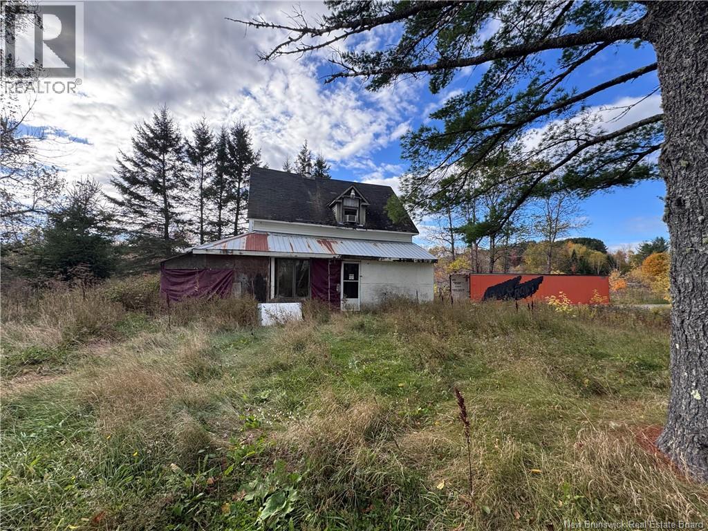- Houseful
- NB
- Perth-Andover
- E7H
- 535 E Riverside Dr
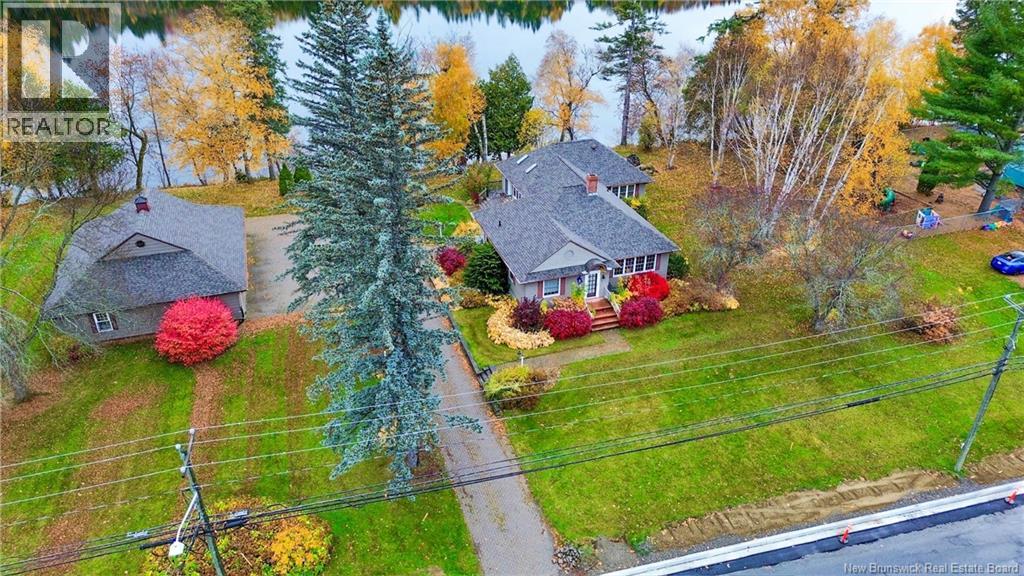
535 E Riverside Dr
535 E Riverside Dr
Highlights
Description
- Home value ($/Sqft)$306/Sqft
- Time on Housefulnew 36 hours
- Property typeSingle family
- StyleRaised bungalow
- Lot size0.79 Acre
- Year built1975
- Mortgage payment
Welcome to your dream home on the stunning St. John River! This beautiful 3-bedroom, 2-bathroom home offers the perfect blend of comfort, space, and scenic views in the peaceful community of Perth-Andover. Step inside to a bright and spacious layout centered around a well-appointed kitchen featuring a large island ideal for casual family meals. The kitchen flows effortlessly into a generous family room, a separate living room, and a formal dining room, giving you plenty of room to relax or host guests. The primary bedroom includes a full ensuite bath complete with a luxurious jetted tub your own private retreat at the end of the day. Two additional bedrooms and a second full bathroom complete the main level. Downstairs, youll find a basement offering extra space for storage, hobbies. The oversized heated 3-car garage is a standout feature complete with a built-in work area and a spacious upper level perfect for storage. Located along the picturesque St. John River, Perth-Andover offers a peaceful small-town lifestyle with local schools, a hospital with essential care services, an arena, and access to the scenic Trans Canada Trail perfect for enjoying the outdoors year-round. Food lovers will appreciate the town's several well-loved eateries. A haven for boating, fishing, and a short distance from local shops, services, and community events. Perth-Andover has something to offer everyone. (id:63267)
Home overview
- Cooling Heat pump
- Heat source Electric
- Heat type Baseboard heaters, heat pump
- Sewer/ septic Municipal sewage system
- # total stories 1
- Has garage (y/n) Yes
- # full baths 2
- # total bathrooms 2.0
- # of above grade bedrooms 3
- Flooring Laminate, tile, hardwood
- View River view
- Water body name St.john river
- Lot dimensions 3180
- Lot size (acres) 0.78576726
- Building size 1960
- Listing # Nb128828
- Property sub type Single family residence
- Status Active
- Storage 12.37m X 6.096m
Level: Basement - Storage 10.236m X 3.785m
Level: Basement - Bathroom (# of pieces - 3) 2.819m X 2.235m
Level: Main - Bedroom 3.607m X 3.404m
Level: Main - Foyer 4.928m X 3.835m
Level: Main - Living room 6.833m X 4.369m
Level: Main - Dining room 3.759m X 3.454m
Level: Main - Bedroom 3.988m X 3.404m
Level: Main - Family room 6.909m X 4.978m
Level: Main - Bedroom 4.826m X 3.658m
Level: Main - Kitchen 4.877m X 4.394m
Level: Main
- Listing source url Https://www.realtor.ca/real-estate/29023093/535-east-riverside-drive-perth-andover
- Listing type identifier Idx

$-1,600
/ Month

