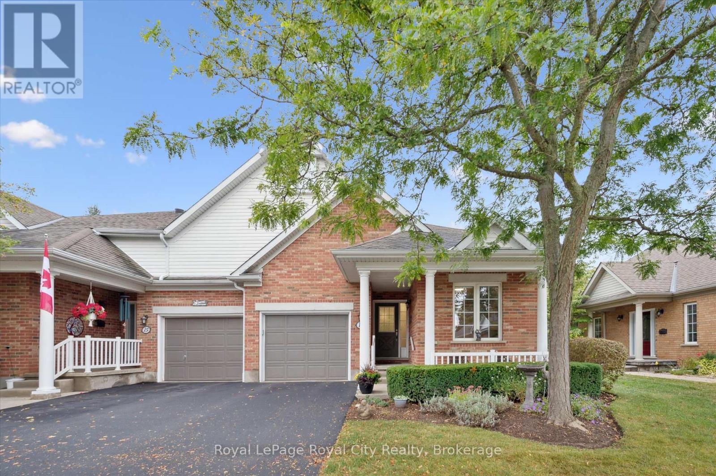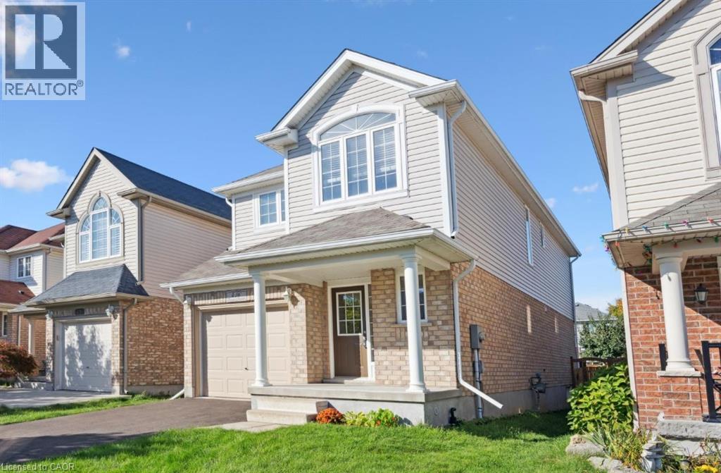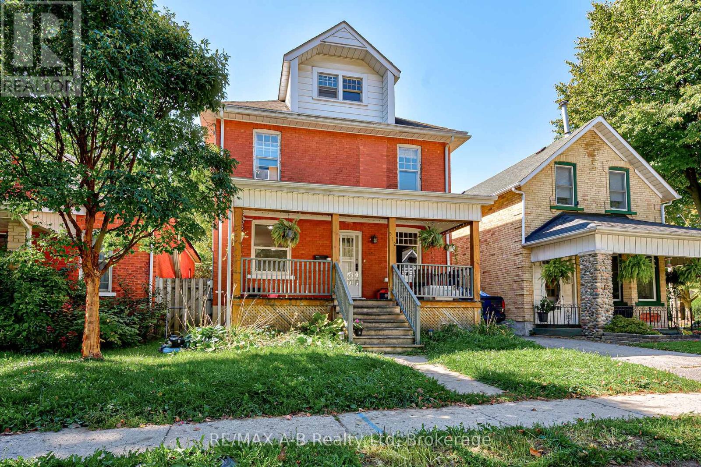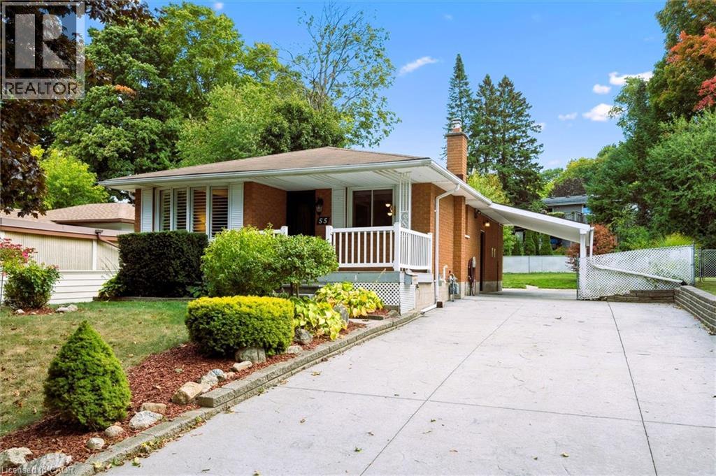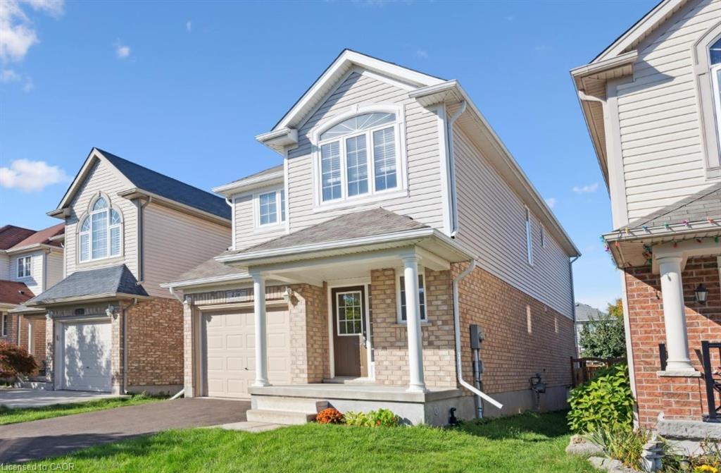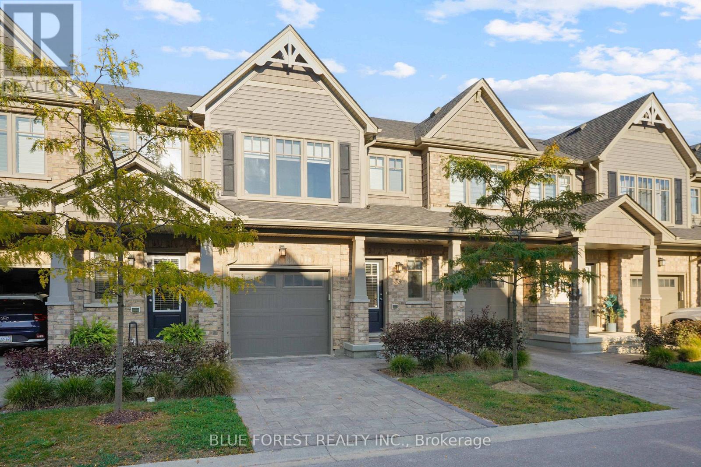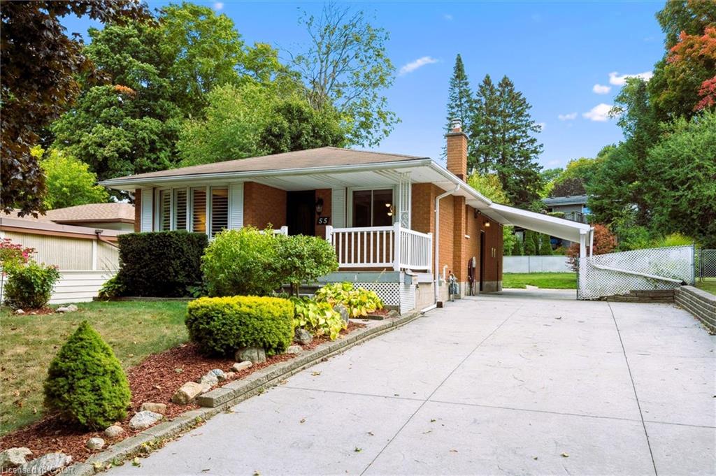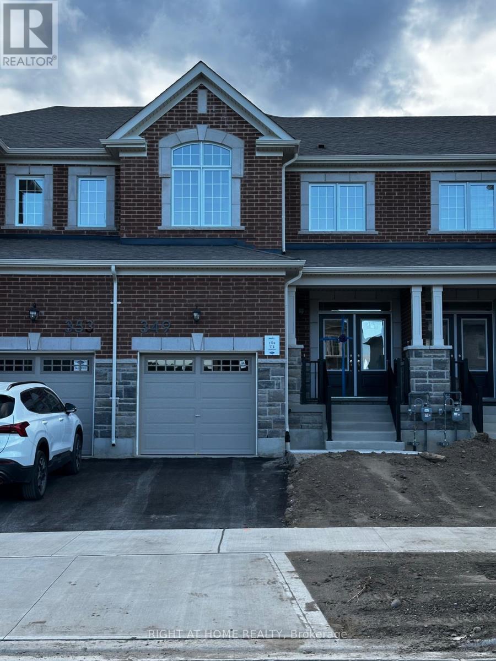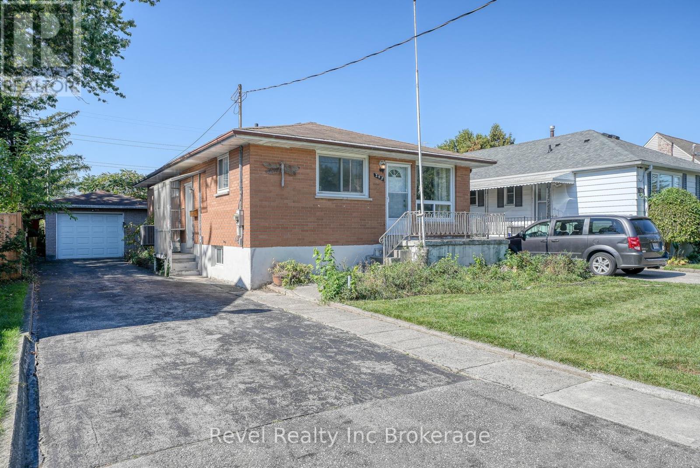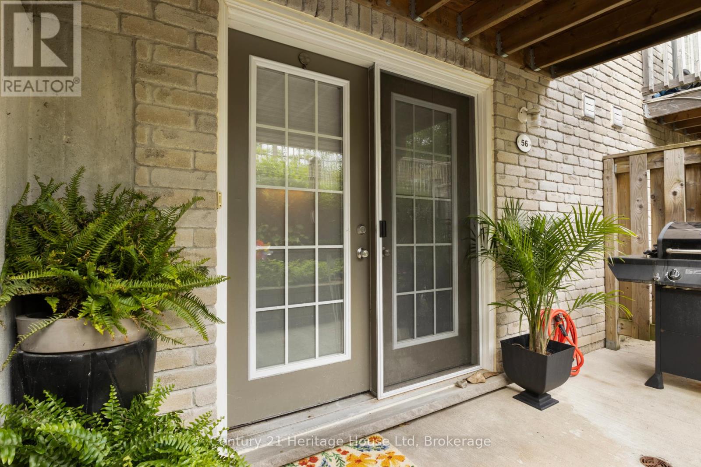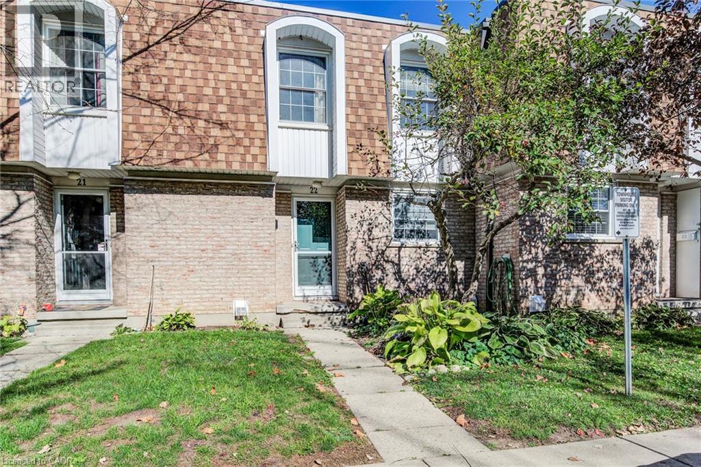- Houseful
- ON
- Perth East
- N0K
- 126 Road Unit 5590
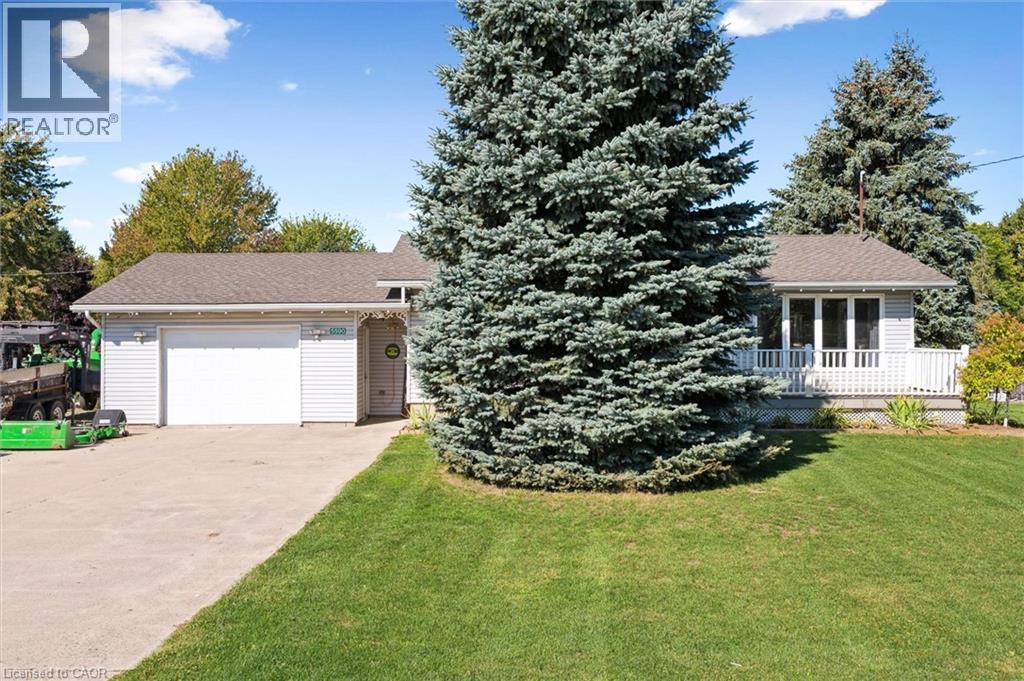
Highlights
Description
- Home value ($/Sqft)$431/Sqft
- Time on Housefulnew 11 hours
- Property typeSingle family
- StyleBungalow
- Mortgage payment
Peaceful, country living with all the modern amenities - welcome to Brunner and this lovely bungalow on a large lot. A welcoming front porch is a fantastic spot to enjoy your morning coffee while overlooking the countryside. Stepping inside you’ll find a bright, open-concept main living area including solid oak bruce hardwood flooring, beautiful stone surround fireplace, and newly updated kitchen (2022) that is truly a chef’s dream with natural gas stove, quartz countertops, large island for prep space, and the most ideal entertaining area. The main floor also features 3 good sized bedrooms, an updated 4 piece bathroom and access to your oversized double garage/shop for the handyman or hobbyist. Downstairs you’ll find a massive finished recreation space awaiting your finishing touches, and bright and airy recently updated home office or flex space. Plenty of additional storage and laundry room round out the basement. Just steps from your main living area, walk out to a massive deck with plenty of space to entertain under a large gazebo. The yard is expansive offering an ideal place for the kids or dogs to play and also features large shed with hydro. Other updates include furnace (2019), and whole home back up 12 KW generator with full smart panel. Located just minutes from nearby Milverton, and in the heart of East Perth, don’t miss what this serene setting has to offer! (id:63267)
Home overview
- Cooling Central air conditioning
- Heat source Natural gas
- Heat type Forced air
- Sewer/ septic Septic system
- # total stories 1
- # parking spaces 8
- Has garage (y/n) Yes
- # full baths 1
- # total bathrooms 1.0
- # of above grade bedrooms 3
- Subdivision 42 - ellice twp
- Lot size (acres) 0.0
- Building size 1507
- Listing # 40774020
- Property sub type Single family residence
- Status Active
- Laundry 1.88m X 2.515m
Level: Basement - Utility 1.727m X 4.851m
Level: Lower - Utility 3.734m X 3.378m
Level: Lower - Recreational room 5.182m X 7.798m
Level: Lower - Storage 3.734m X 1.092m
Level: Lower - Office 3.505m X 2.388m
Level: Lower - Bedroom 3.683m X 2.616m
Level: Main - Kitchen 3.962m X 4.928m
Level: Main - Bathroom (# of pieces - 4) 2.921m X 1.499m
Level: Main - Living room 3.759m X 4.928m
Level: Main - Bedroom 2.896m X 2.997m
Level: Main - Primary bedroom 3.683m X 3.048m
Level: Main
- Listing source url Https://www.realtor.ca/real-estate/28935674/5590-126-road-brunner
- Listing type identifier Idx

$-1,733
/ Month

