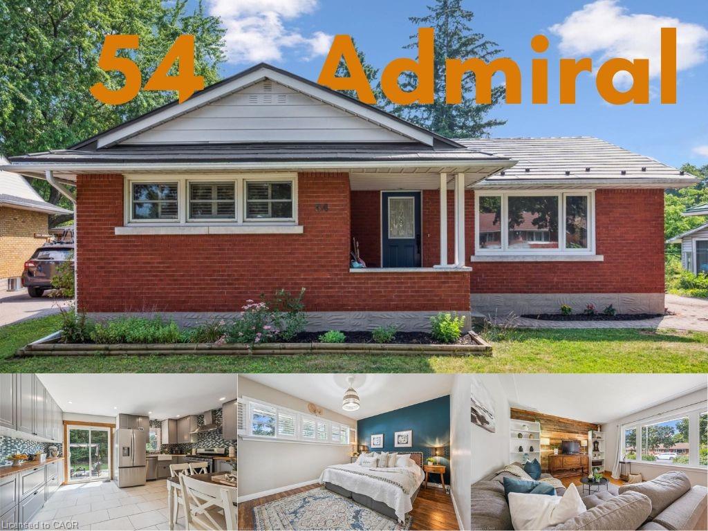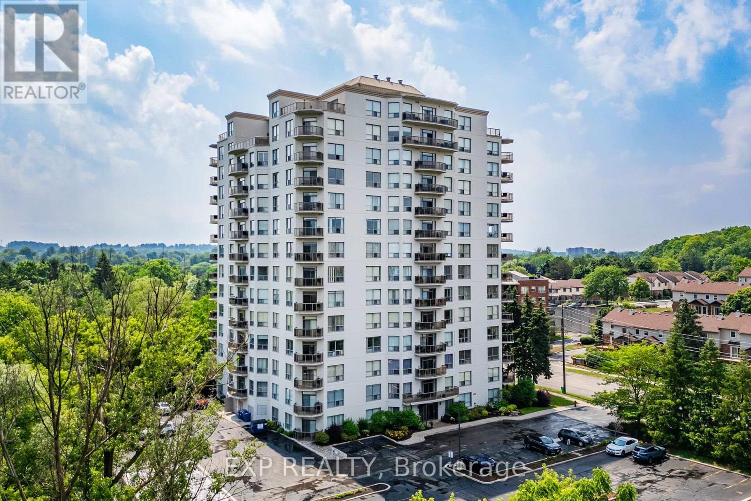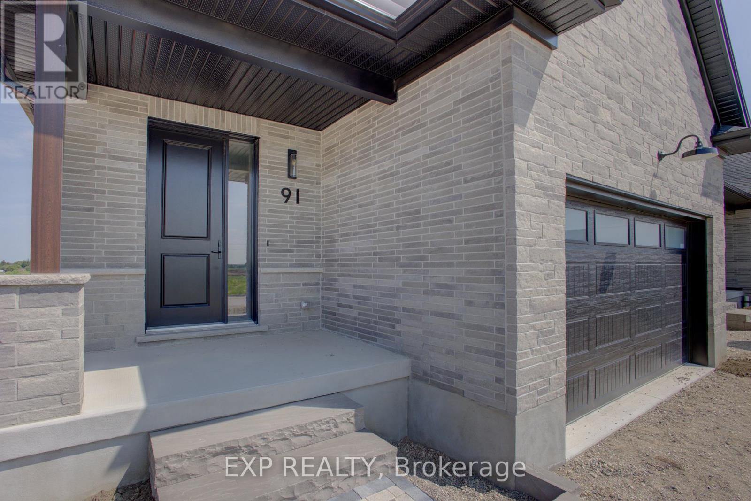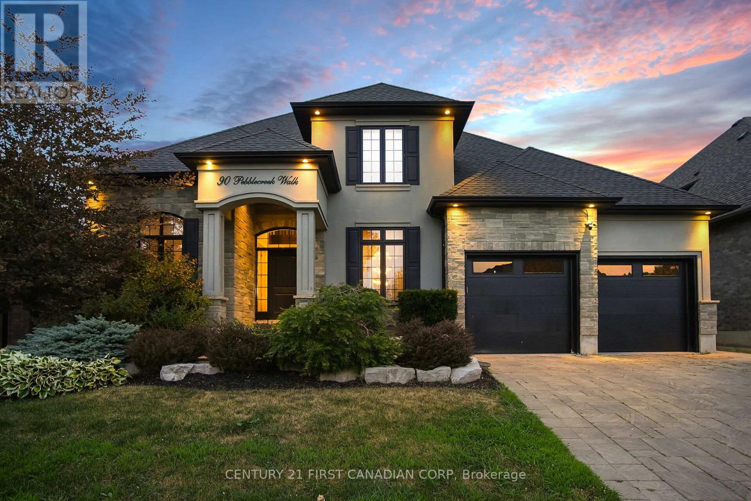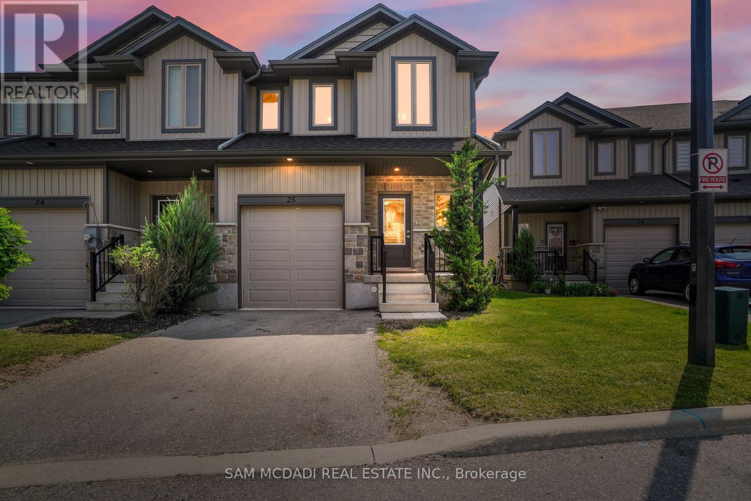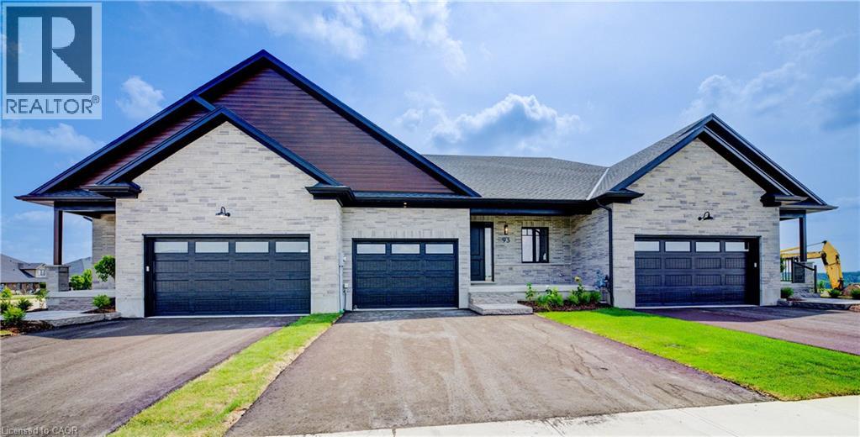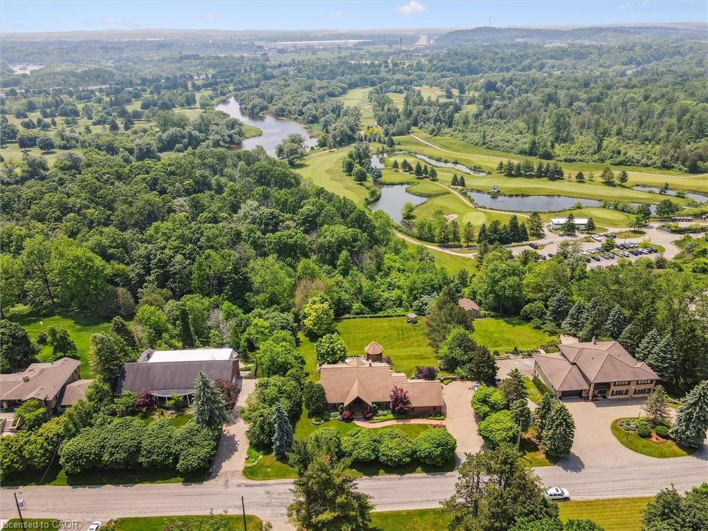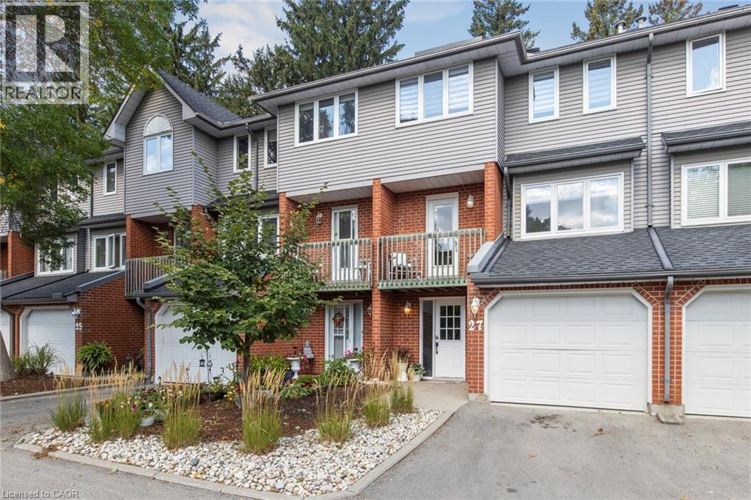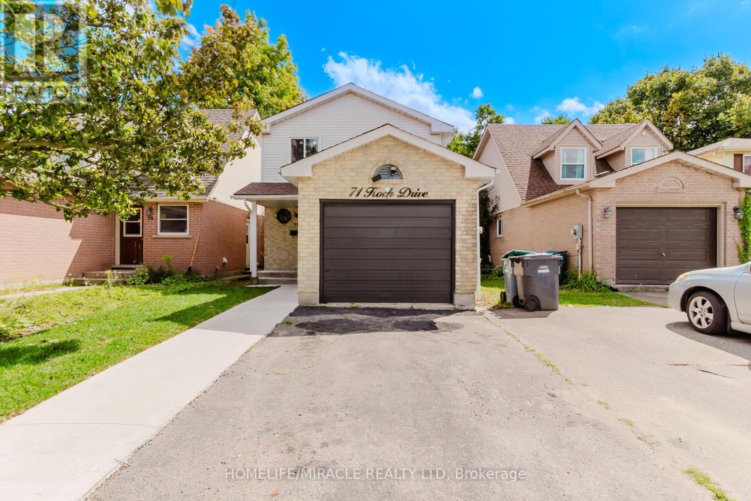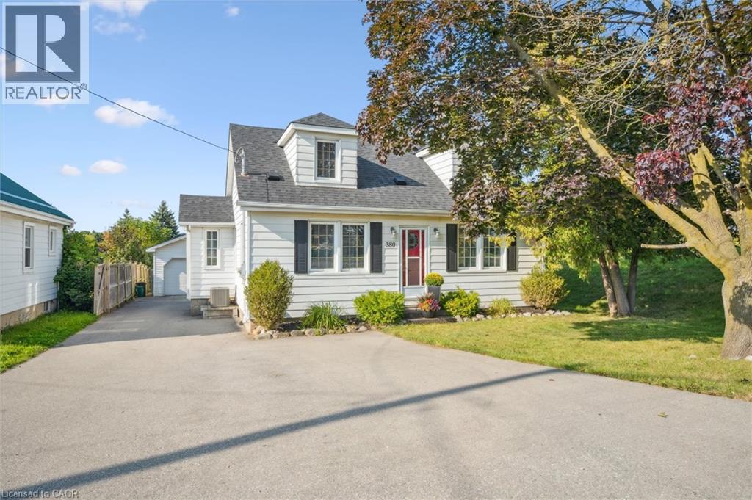- Houseful
- ON
- Perth East
- N0K
- 138 Huron Rd
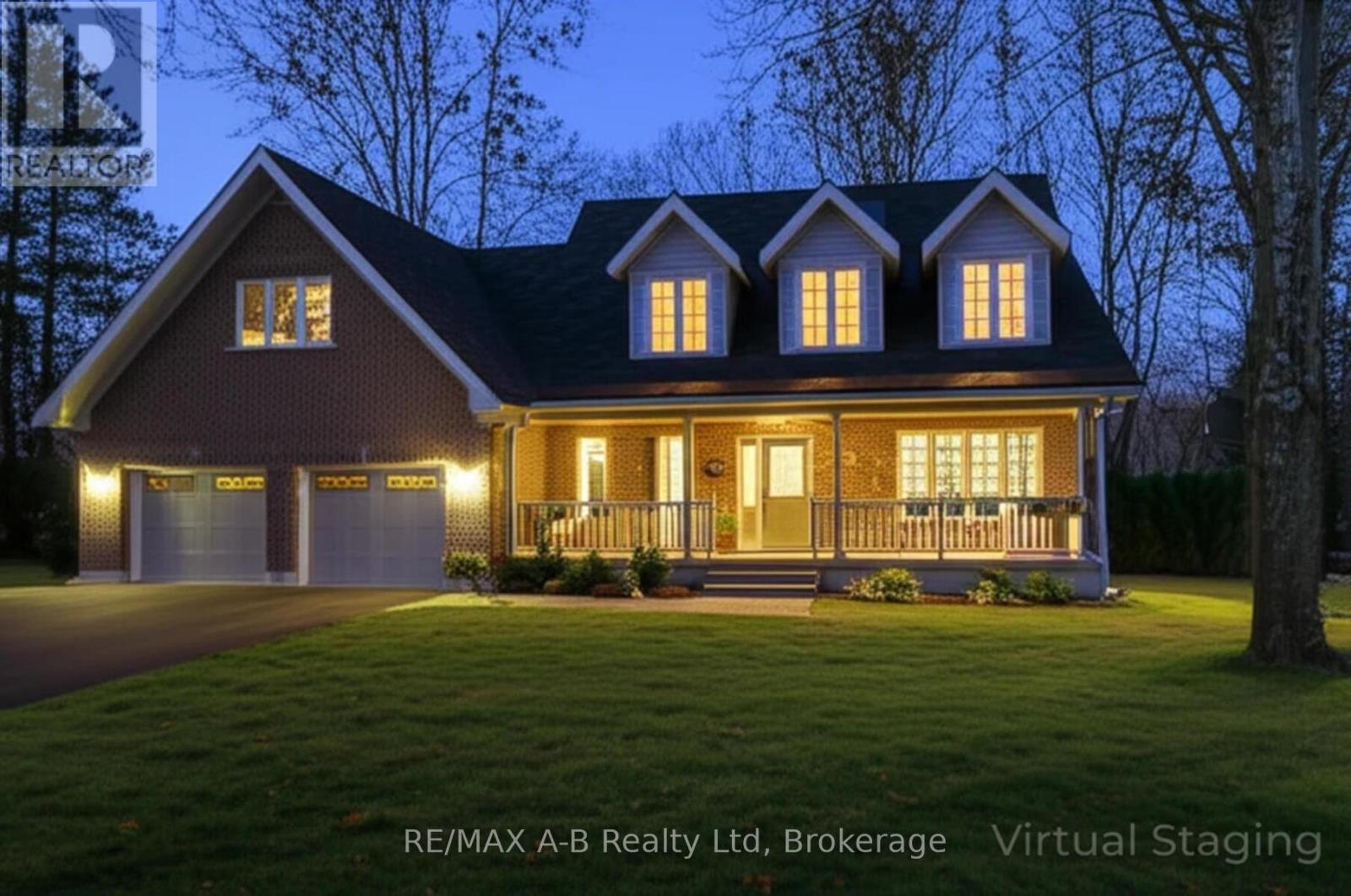
Highlights
Description
- Time on Houseful110 days
- Property typeSingle family
- Mortgage payment
Escape to your own private sanctuary in the woods! This beautifully maintained 3-bedroom, 5-bathroom home blends rustic charm with contemporary amenities, nestled on a tranquil, treed lot. Step inside to an open-concept living space featuring warm accents, large windows with woodlot views, and a cozy fireplace perfect for relaxing evenings. The spacious kitchen offers ample counter space and a seamless flow to the dining area for easy entertaining. Outside, enjoy resort-style living with your private in-ground swimming pool, soothing hot tub, and expansive deck ideal for summer gatherings or peaceful mornings with a coffee in hand. Need space for fun or work? Head over the bonus game room above the garage for movie nights, a home office, or a teen hangout. The finished basement has an exercise room, and an extra space for teen space or craft room. Special properties like this do not come around often - book an appointment with your Realtor today. (id:63267)
Home overview
- Cooling Central air conditioning
- Heat source Natural gas
- Heat type Forced air
- Has pool (y/n) Yes
- Sewer/ septic Septic system
- # total stories 2
- # parking spaces 8
- Has garage (y/n) Yes
- # full baths 4
- # half baths 1
- # total bathrooms 5.0
- # of above grade bedrooms 4
- Subdivision Sebringville
- Lot size (acres) 0.0
- Listing # X12168498
- Property sub type Single family residence
- Status Active
- Primary bedroom 6.38m X 3.68m
Level: 2nd - Games room 6.84m X 3.83m
Level: 2nd - Bedroom 3.95m X 3.29m
Level: 2nd - Bedroom 5.07m X 4.25m
Level: 2nd - Exercise room 3.36m X 4.17m
Level: Basement - Other 4.57m X 3.1m
Level: Basement - Dining room 5.79m X 3.27m
Level: Ground - Living room 4.4m X 4.91m
Level: Ground - Foyer 4.61m X 4.39m
Level: Ground - Office 3.47m X 4.32m
Level: Ground - Laundry 2.91m X 1.88m
Level: Ground - Kitchen 3.94m X 3.15m
Level: Ground - Sunroom 4.42m X 2.9m
Level: Ground
- Listing source url Https://www.realtor.ca/real-estate/28356400/138-huron-road-perth-south-sebringville-sebringville
- Listing type identifier Idx

$-3,733
/ Month

