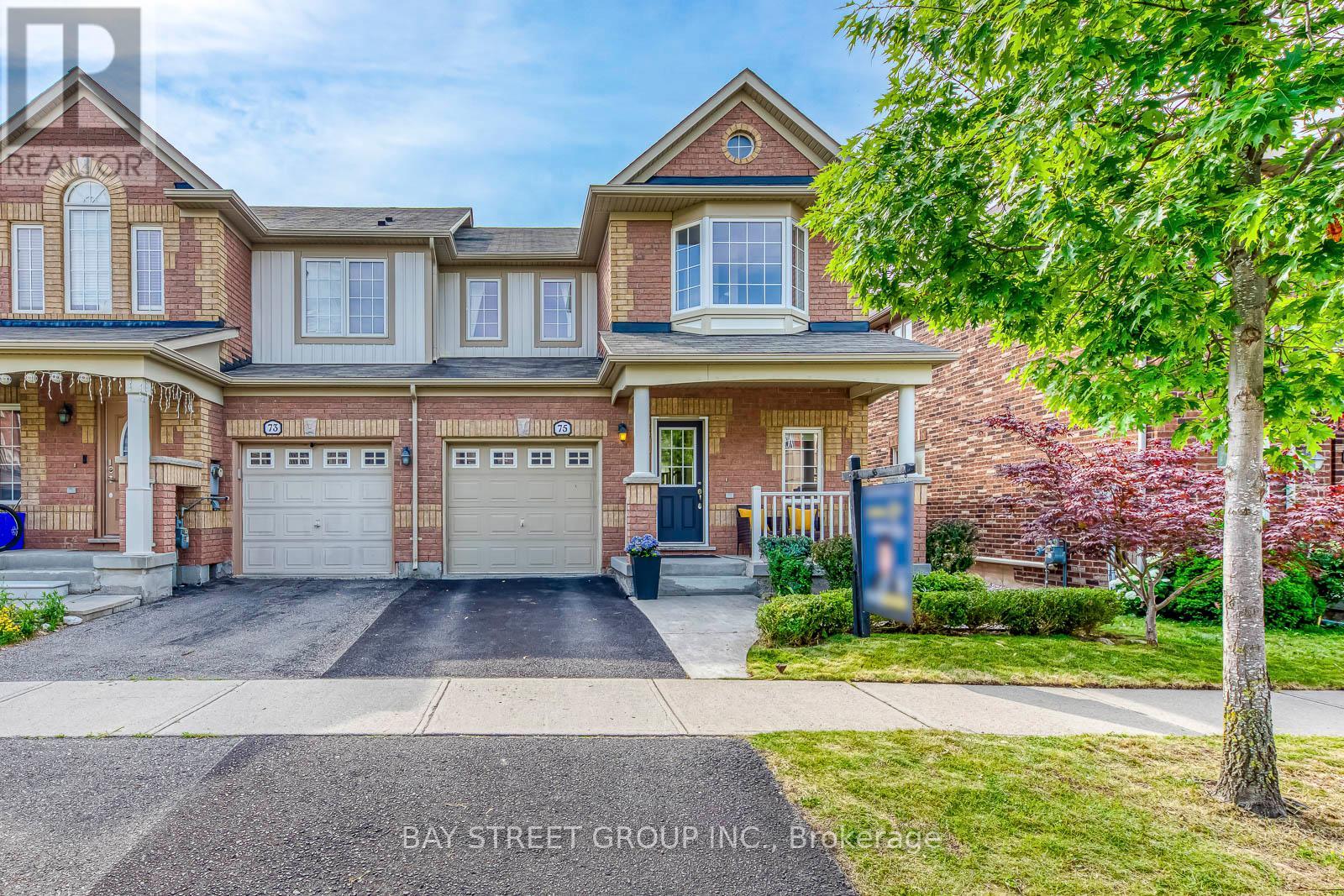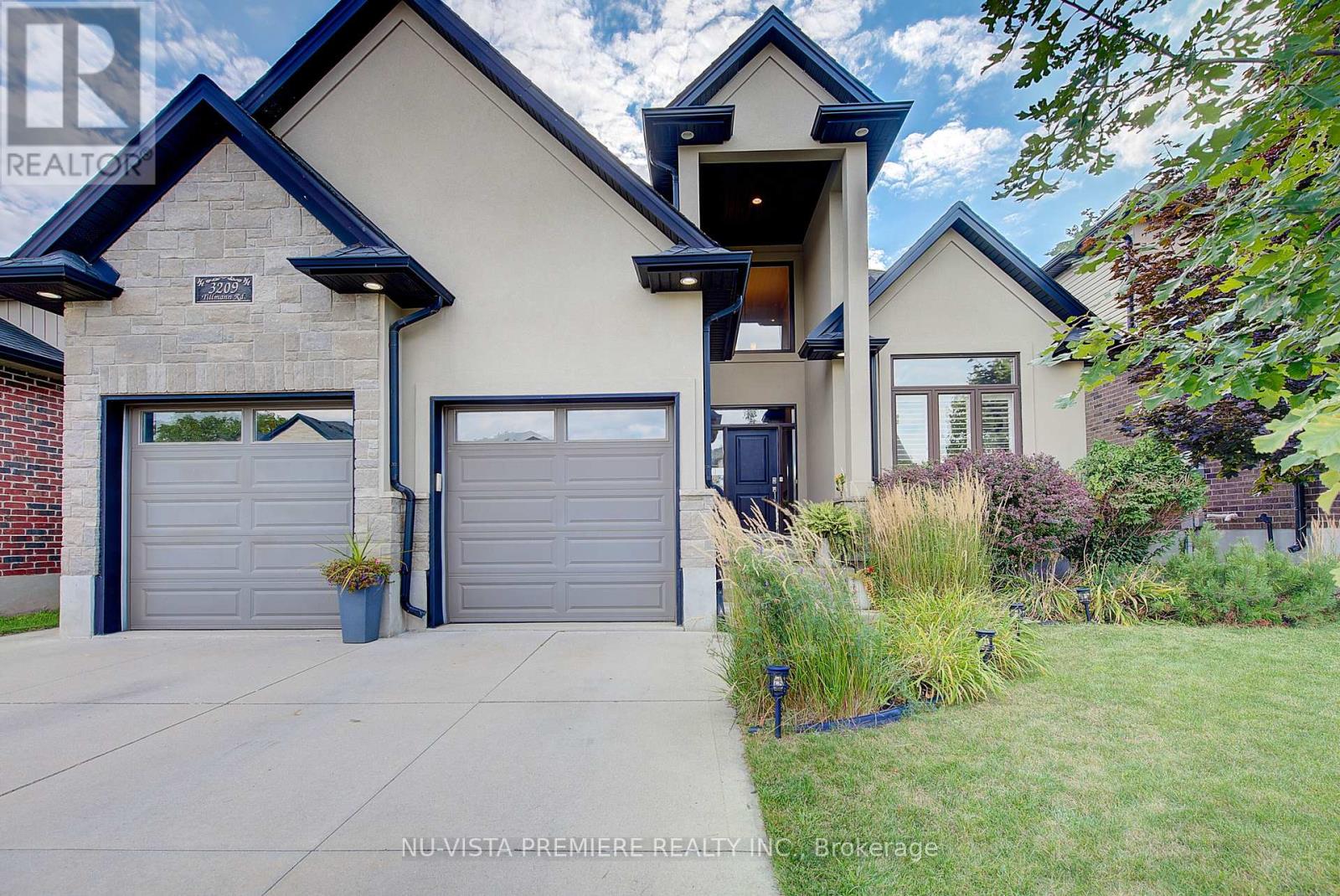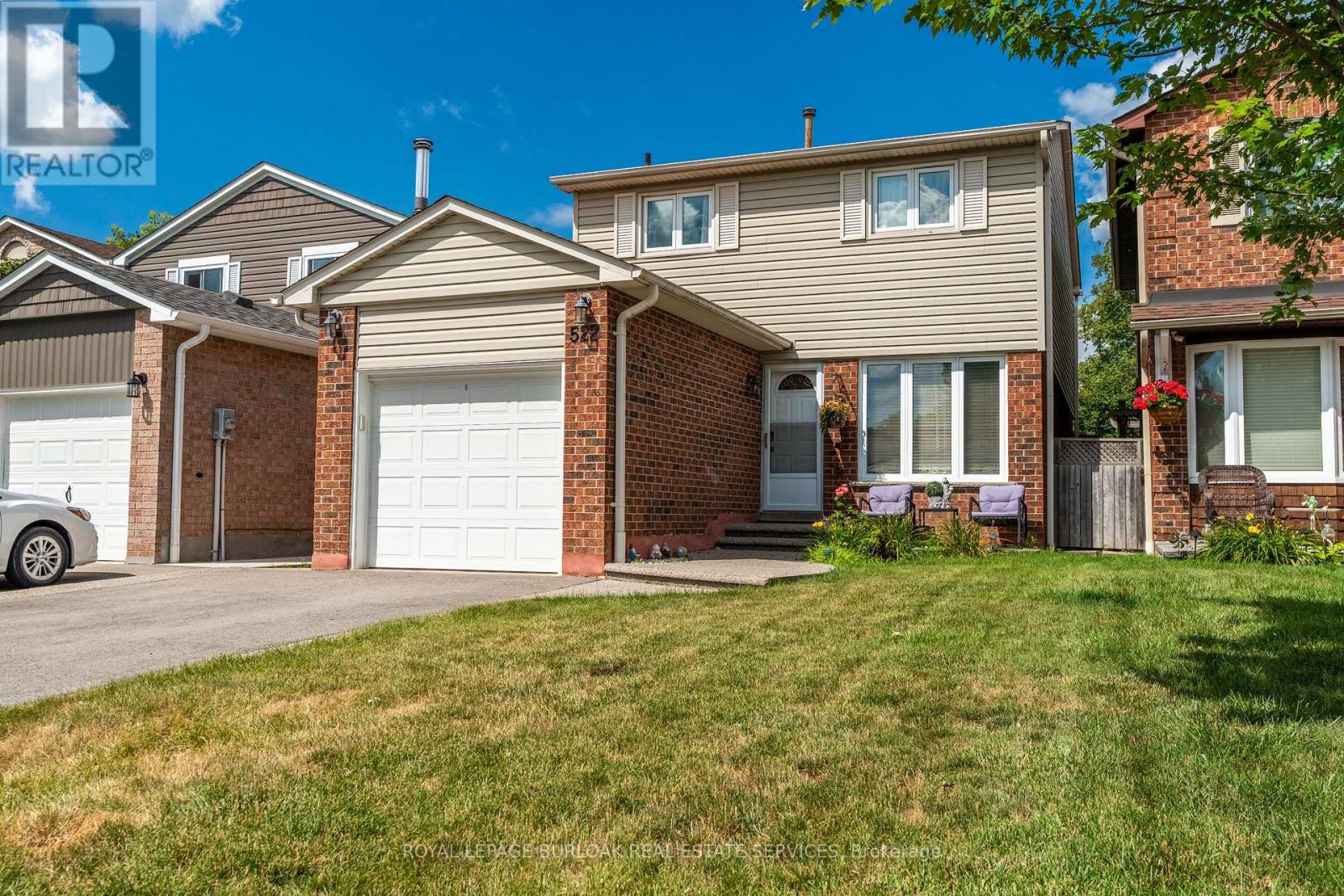- Houseful
- ON
- Perth East
- N0B
- 2248 Webster St

Highlights
Description
- Home value ($/Sqft)$582/Sqft
- Time on Houseful25 days
- Property typeSingle family
- StyleBungalow
- Median school Score
- Lot size8,712 Sqft
- Year built2017
- Mortgage payment
Discover your dream home at 2248 Webster, a beautiful bungalow that combines modern elegance with practical living. Built in 2017, this custom quality home spans 1,353 sq. ft and is nestled on a spacious corner lot of 65’ x 135’, offering a serene lifestyle just minutes from the local school, park, and community center. Step into the heart of the home, where an open concept kitchen, dining, and living area await you. Enjoy culinary delights with granite countertops and stainless steel appliances while basking in the light pouring in through sliders that lead to your outdoor sanctuary. The stunning 12-foot vaulted ceiling in the living room adds an airy charm that enhances every gathering. Retreat to the primary bedroom through double doors, complete with a walk-in closet and an ensuite bath designed for relaxation featuring double sinks, a custom glass and tile shower, and a therapeutic jetted tub. A secondary bedroom also boasts a walk-in closet for added convenience, making it perfect for family or guests. With an additional four-piece main bathroom and a functional main floor laundry/mudroom, everything is designed for ease of living. The unfinished basement presents endless opportunities to customize according to your needs—boasting lookout elevation windows and a completed three-piece bathroom alongside a cold cellar. Park effortlessly with a double car garage and space for four cars in your driveway. The tastefully landscaped and fully fenced yard offers privacy as well as space for family fun or relaxation. Conveniently located off Hwy 7 & 8 and close to shops and restaurants, this home truly has it all (id:63267)
Home overview
- Cooling Central air conditioning
- Heat source Natural gas
- Heat type Forced air
- Sewer/ septic Municipal sewage system
- # total stories 1
- Fencing Fence
- # parking spaces 6
- Has garage (y/n) Yes
- # full baths 3
- # total bathrooms 3.0
- # of above grade bedrooms 2
- Community features Community centre
- Subdivision 47 - shakespeare
- Directions 1627655
- Lot dimensions 0.2
- Lot size (acres) 0.2
- Building size 1417
- Listing # 40759042
- Property sub type Single family residence
- Status Active
- Bathroom (# of pieces - 3) 2.134m X 2.21m
Level: Basement - Utility 5.512m X 4.115m
Level: Basement - Primary bedroom 3.785m X 4.267m
Level: Main - Bathroom (# of pieces - 4) 2.769m X 3.658m
Level: Main - Living room 6.909m X 3.962m
Level: Main - Laundry 2.337m X 1.803m
Level: Main - Bathroom (# of pieces - 4) 2.769m X 2.946m
Level: Main - Bedroom 2.794m X 3.073m
Level: Main - Kitchen 3.912m X 3.327m
Level: Main
- Listing source url Https://www.realtor.ca/real-estate/28715967/2248-webster-street-shakespeare
- Listing type identifier Idx

$-2,200
/ Month












