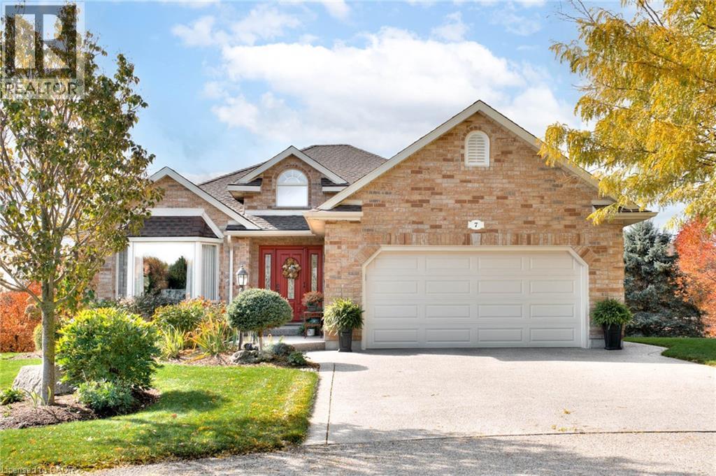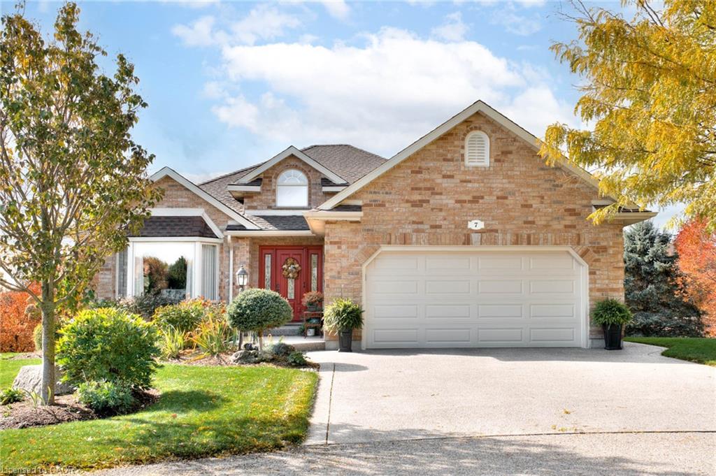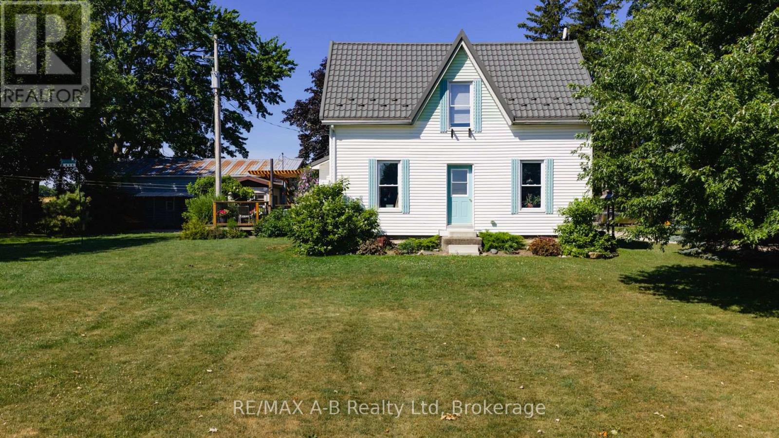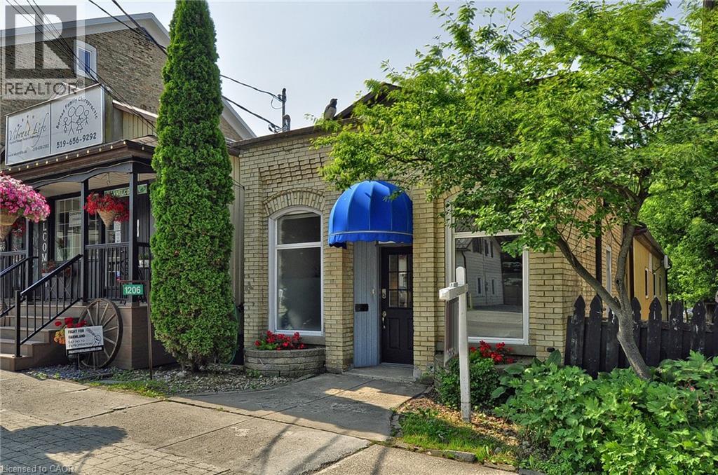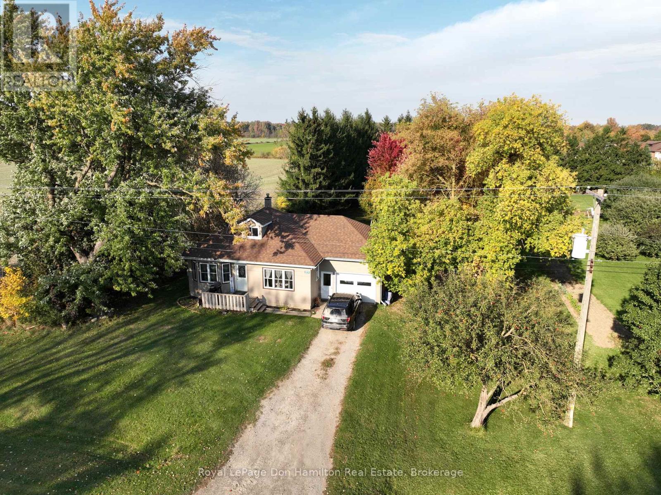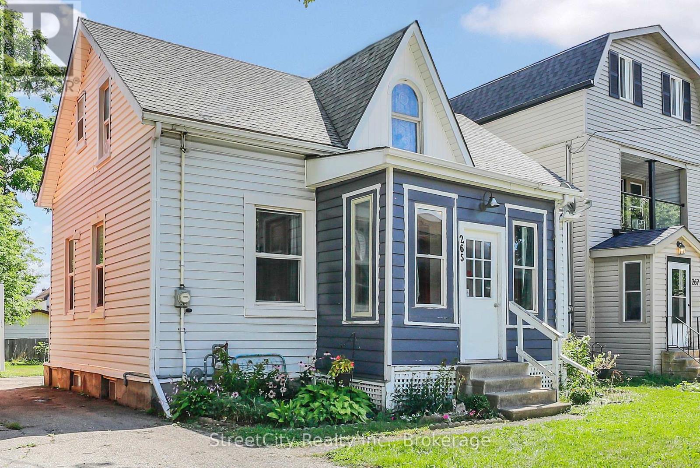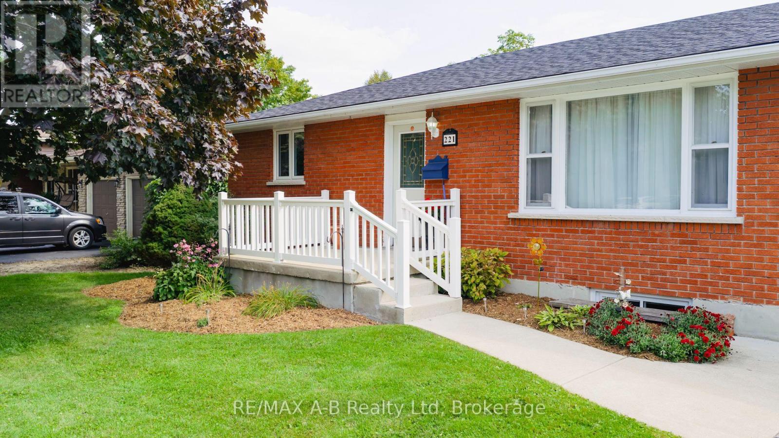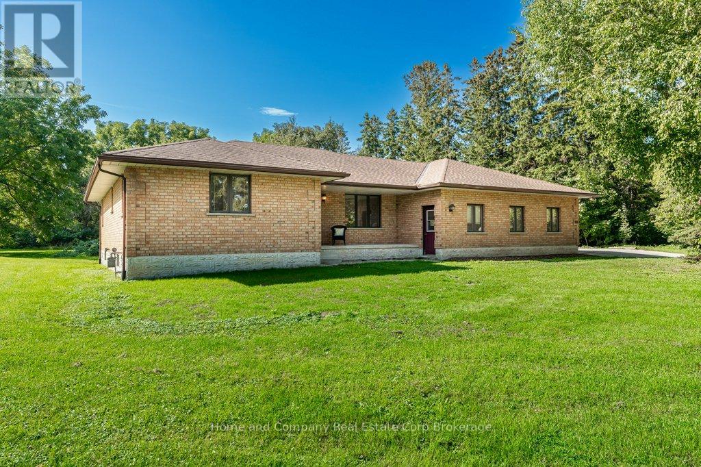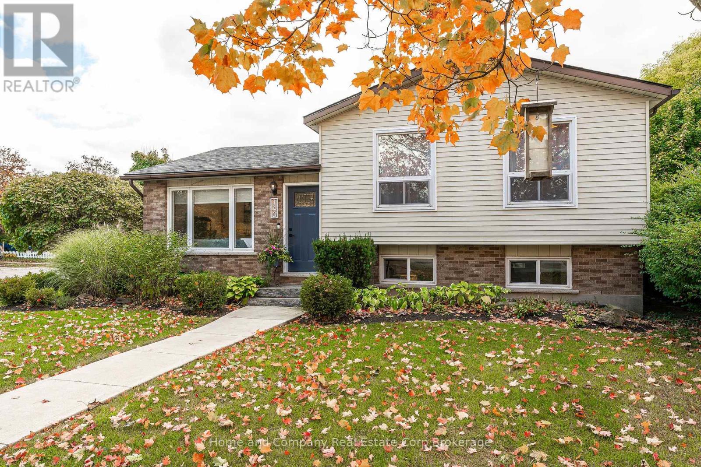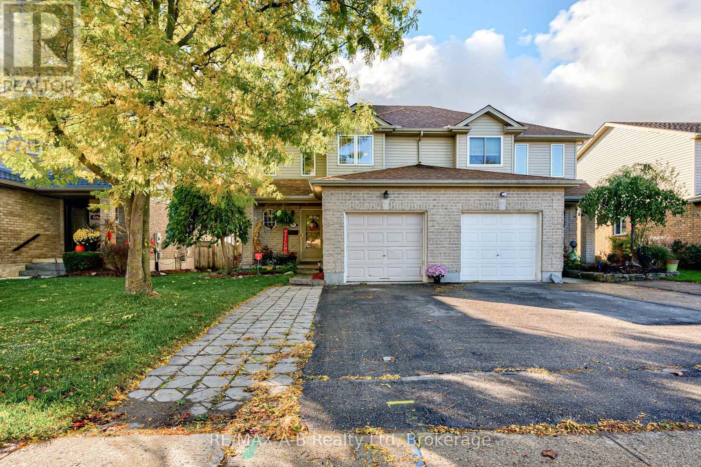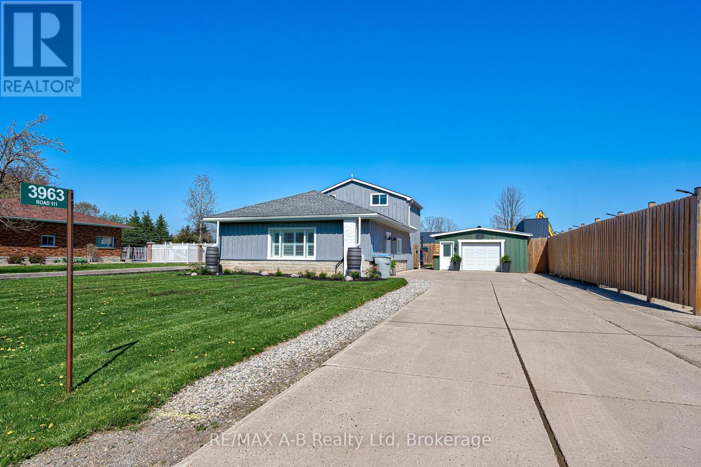
Highlights
Description
- Time on Houseful47 days
- Property typeSingle family
- Median school Score
- Mortgage payment
Welcome to this delightful two-storey home situated on a generous lot just one minute from Stratford, Ontario. Offering the perfect blend of rural charm and modern convenience, this property is ideal for families, hobbyists, or anyone seeking to escape the city limits! The main floor boasts a bright living room, a spacious kitchen and dining area, and an updated 5-piece bathroom. Two main floor bedrooms include a large primary suite with abundant closet space and direct access to the back deck, perfect for morning coffee or evening relaxation. Upstairs, you'll find a spacious third bedroom, a versatile office or den, and a deep storage closet for all your extras. Outside, the fully fenced backyard is your private retreat, complete with a garden shed, a large deck for entertaining, and a cozy firepit area. For the hobbyist, the impressive 20' x 50' detached garage/workshop is heated, cooled, and ready for year-round use. Don't miss your chance to own this unique property offering space, flexibility, and proximity to all the amenities of Stratford, Ontario! (id:63267)
Home overview
- Cooling Central air conditioning
- Heat source Natural gas
- Heat type Forced air
- Sewer/ septic Septic system
- # total stories 2
- Fencing Fully fenced
- # parking spaces 12
- Has garage (y/n) Yes
- # full baths 1
- # total bathrooms 1.0
- # of above grade bedrooms 3
- Subdivision Stratford
- Directions 2164079
- Lot desc Landscaped
- Lot size (acres) 0.0
- Listing # X12381725
- Property sub type Single family residence
- Status Active
- Other 1.68m X 3.17m
Level: 2nd - Bedroom 6.11m X 2.71m
Level: 2nd - Office 4.14m X 1m
Level: 2nd - Living room 3.97m X 6.04m
Level: Main - Dining room 2.28m X 3.59m
Level: Main - Bedroom 4.03m X 4.12m
Level: Main - Kitchen 2.71m X 3.59m
Level: Main - Primary bedroom 4.99m X 5.01m
Level: Main - Bathroom 2.77m X 2.6m
Level: Main - Utility 1.14m X 1.61m
Level: Main - Foyer 3.26m X 1.68m
Level: Main
- Listing source url Https://www.realtor.ca/real-estate/28815231/3963-road-111-stratford-stratford
- Listing type identifier Idx

$-1,800
/ Month

