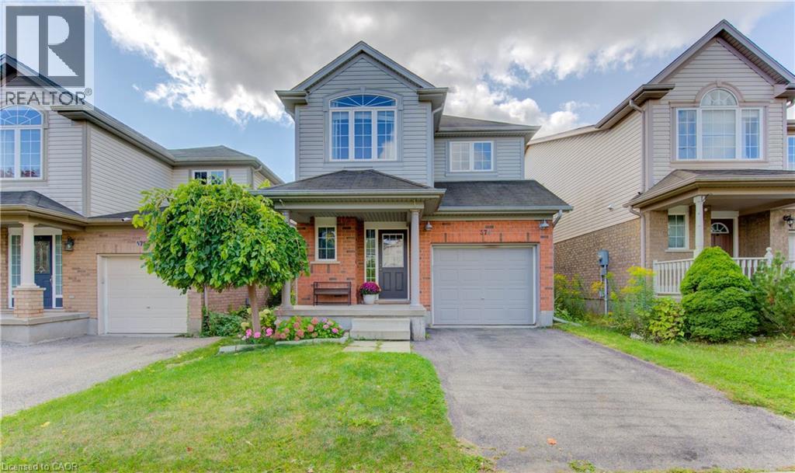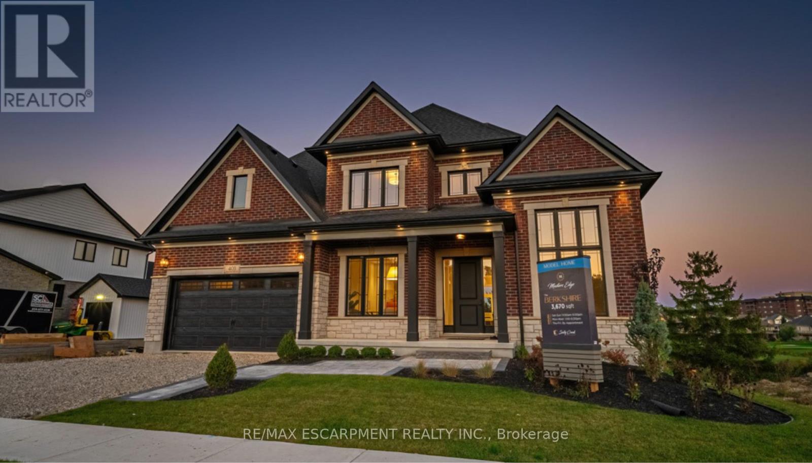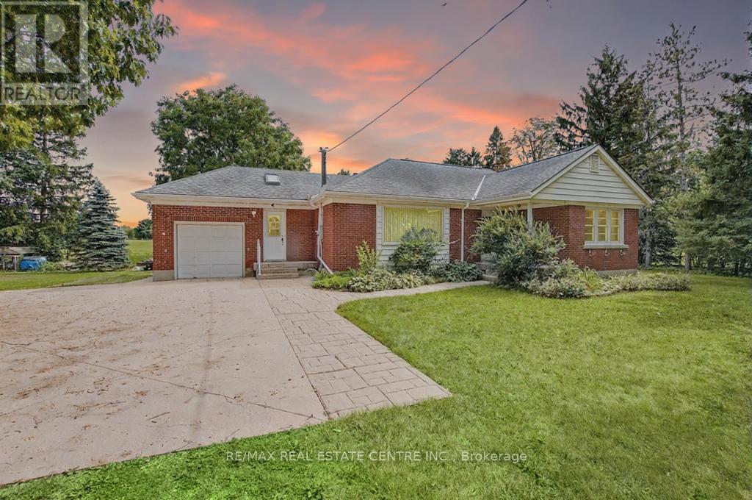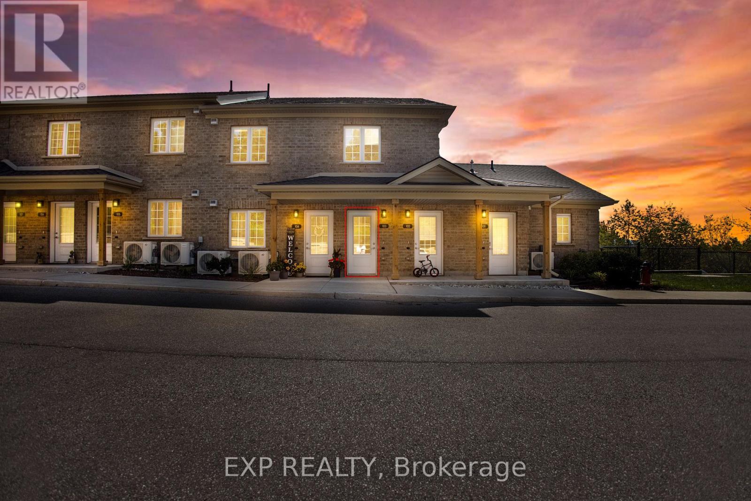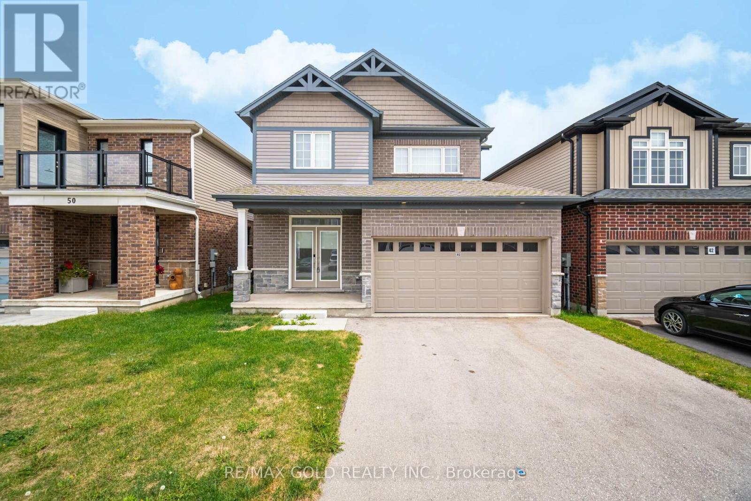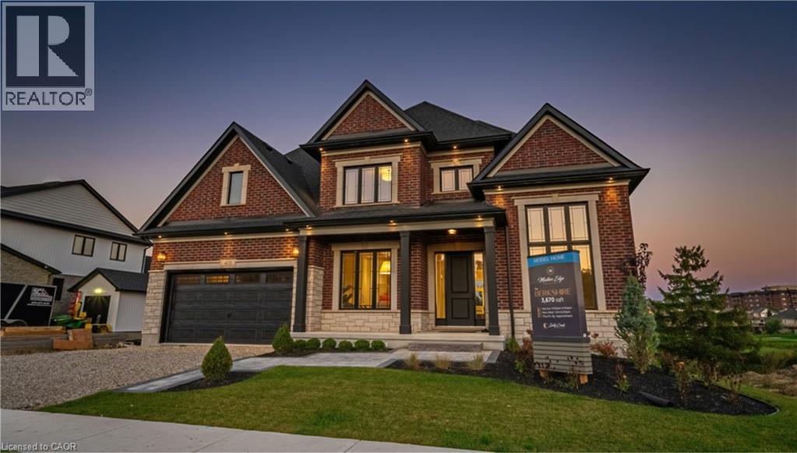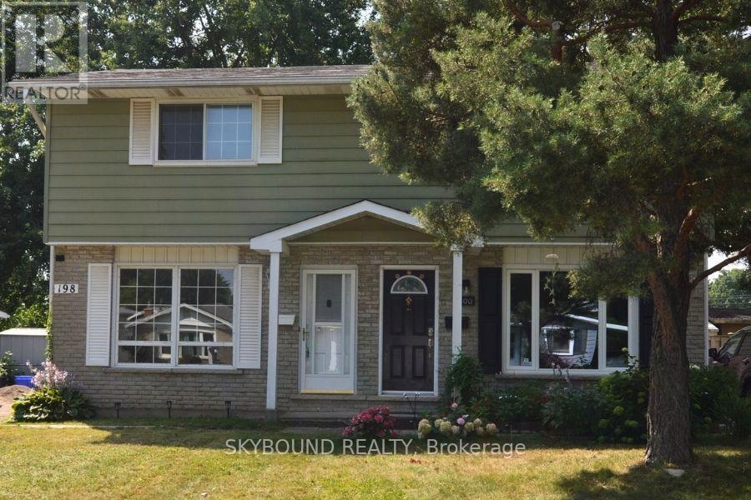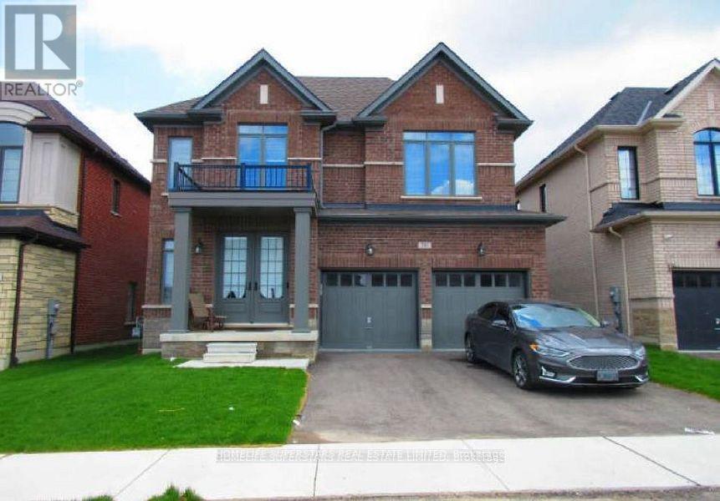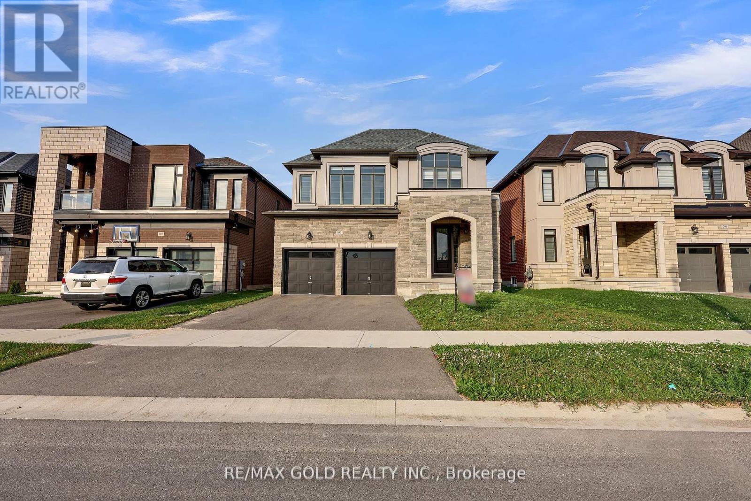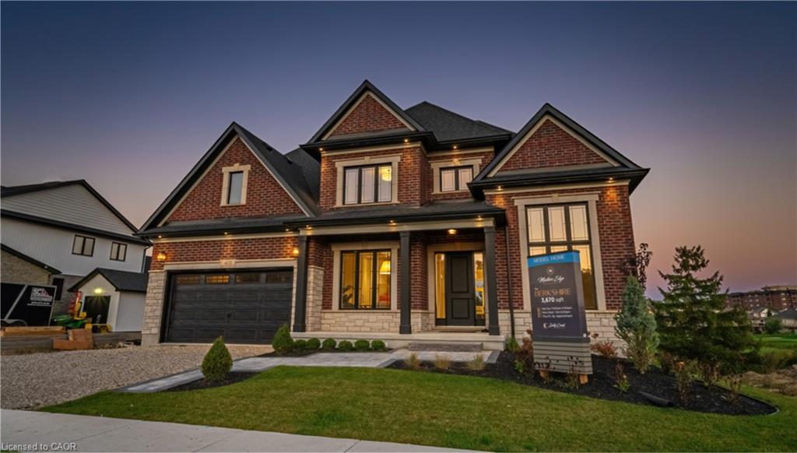- Houseful
- ON
- Perth East
- N0K
- 4 Temperance St
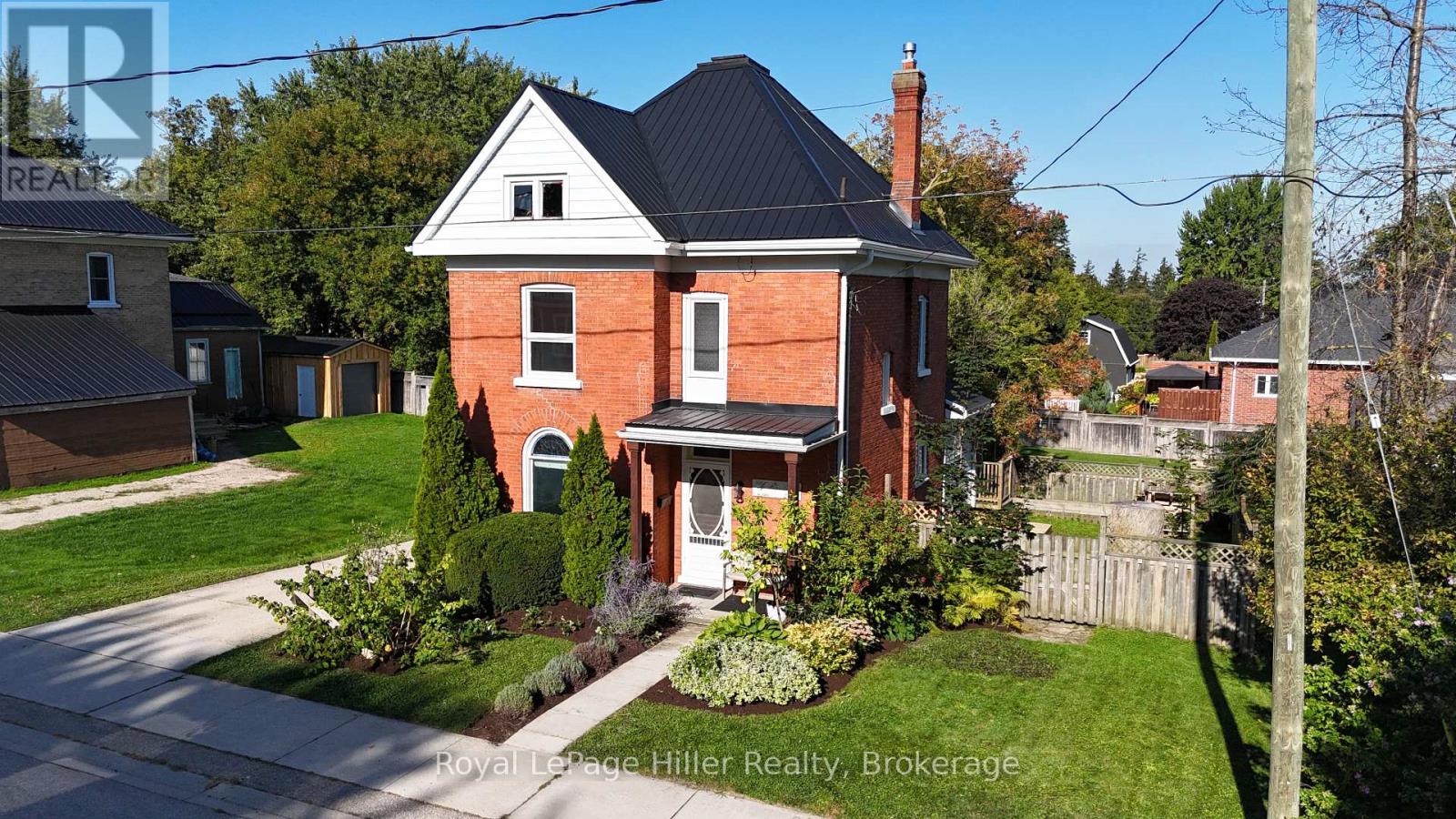
Highlights
Description
- Time on Housefulnew 9 hours
- Property typeSingle family
- Median school Score
- Mortgage payment
Welcome to 4 Temperance Street, Milverton. Built in 1913, this exceptional century home blends timeless craftsmanship with thoughtful modern updates. Original pine floors, trim and baseboards preserve the charm of a bygone era, while stained glass above the front door and in the main floor window add a touch of elegance. The open kitchen and dining area have refreshed cabinetry in warm, earthy tones that brighten the space without compromising character. At the rear, a large addition includes a spacious office, powder room, and a practical mudroom with side entry and stacked washer/dryer. Double doors extend the living area to a raised deck, ideal for entertaining or relaxing outdoors. Upstairs, three inviting bedrooms with maple hardwood floors offer warmth and comfort. An expansive attic offers an open space with excellent potential to be finished into an additional living area. The professionally underpinned finished basement, rare in a century home, adds versatility, whether as a rec room, playroom, or lounge. The fully fenced backyard is a private retreat, complete with a fire pit for summer evenings. A new shed with bonus attic storage adds convenience, while key updates including a metal roof and furnace (2019) provide peace of mind. This is a rare opportunity to own a beautifully preserved, thoughtfully updated home - ready for its next chapter. (id:63267)
Home overview
- Heat source Natural gas
- Heat type Forced air
- Sewer/ septic Sanitary sewer
- # total stories 2
- # parking spaces 2
- # full baths 1
- # half baths 1
- # total bathrooms 2.0
- # of above grade bedrooms 3
- Subdivision Milverton
- Directions 2020749
- Lot size (acres) 0.0
- Listing # X12400112
- Property sub type Single family residence
- Status Active
- Bathroom 3.51m X 2.33m
Level: 2nd - Primary bedroom 3.49m X 3.82m
Level: 2nd - Bedroom 3.15m X 4.06m
Level: 2nd - Bedroom 3.12m X 3.78m
Level: 2nd - Recreational room / games room 5.28m X 7.44m
Level: Basement - Other 2.35m X 4.15m
Level: Basement - Bathroom 1.59m X 1.19m
Level: Main - Office 3.49m X 3m
Level: Main - Living room 3.73m X 4.03m
Level: Main - Dining room 3.26m X 3.8m
Level: Main - Kitchen 3.57m X 3.8m
Level: Main - Foyer 1.86m X 3.42m
Level: Main
- Listing source url Https://www.realtor.ca/real-estate/28854731/4-temperance-street-perth-east-milverton-milverton
- Listing type identifier Idx

$-1,640
/ Month

