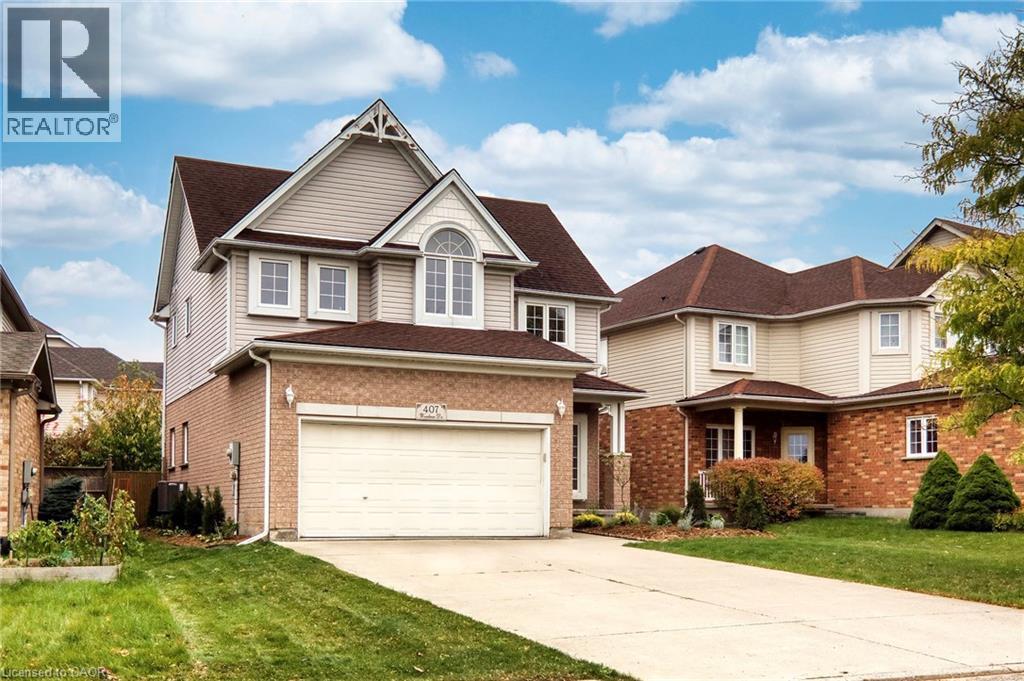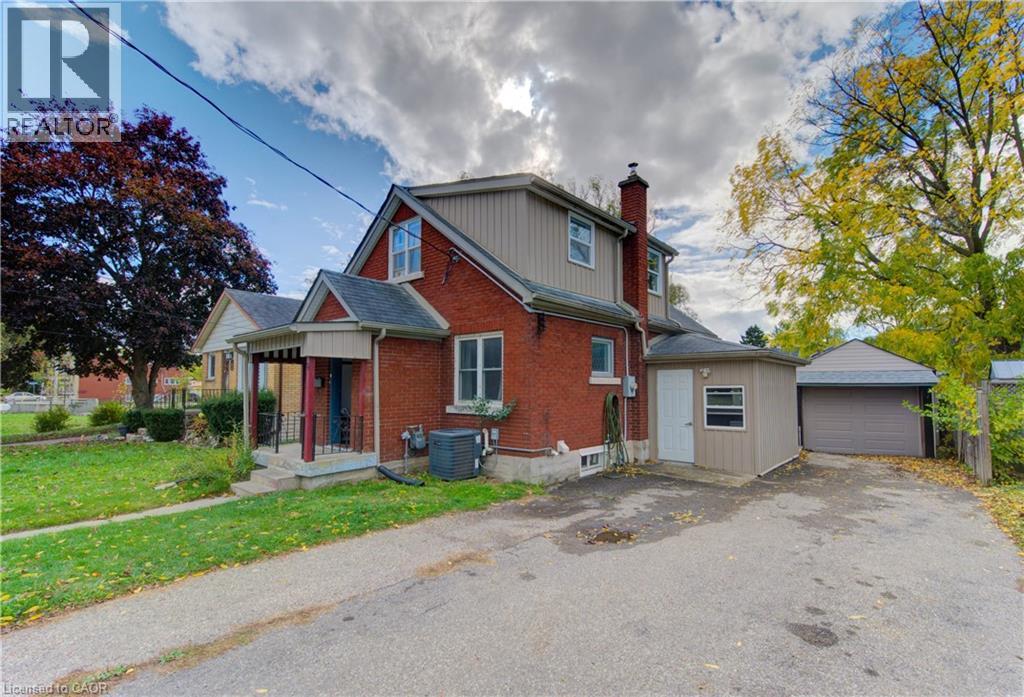- Houseful
- ON
- Perth East
- N0K
- 4670 Perth Rd 107 Rd

4670 Perth Rd 107 Rd
4670 Perth Rd 107 Rd
Highlights
Description
- Home value ($/Sqft)$402/Sqft
- Time on Houseful77 days
- Property typeSingle family
- Style2 level
- Year built1880
- Mortgage payment
AAAA+ gem in the hamlet of Amulree! Searching for an absolutely stunning country property that offers space, charm, and style this is the one you've been waiting for. Set on one of the largest lots in the area, this 1.189-acre property backs onto open farmland, offering total privacy and breathtaking sunset views over the countryside. An updated 2,800 sq ft home is picture-perfect, starting w/a welcoming stone foyer, a beautifully renovated interior filled w/warmth & natural light & ROOM FOR A GRANNIE SUITE IN YARD! Spacious kitchen w/island is open to a grand greatrm featuring a stone propane fireplace and walkouts to both a covered front porch and a gorgeous four-season sunroom surrounded by glassperfect for taking in the peaceful views in every season. The main floor also features a convenient laundry/mudroom off the kitchen, a stunning updated 3-piece bathroom, and a formal dining room that could easily serve as a main floor bedroom if desired. Upstairs, youll find three generous bedrooms and a luxurious 4-piece bath with clawfoot tub and separate shower. The oversized primary suite is a true retreat, offering its own sitting area, skylights, a second stone fireplace, and a large walk-in closet. This home also boasts incredible garage space, including a heated triple-car garage with a mezzanine loft & a separate single-car garage that serves as a fourth bay perfect for hobbyists, storage, or a workshop. The home has been thoughtfully upgraded w/propane furnace & A/C, new hot water tank, central vac, reverse osmosis, serviced fireplaces, & new board & batten siding. Gardens are beautifully landscaped w/perennial beds that provide colour character all season long! Zoning has these Permitted Uses,single-detached dwelling; semi-detached dwelling; duplex dwelling; converted dwelling containing not more than 2 dwelling units; group home dwelling; home occupation in accordance w/Sect 3; bed & breakfast establishment in accordance bylaw (id:63267)
Home overview
- Cooling Central air conditioning
- Heat source Propane
- Heat type Forced air
- Sewer/ septic Septic system
- # total stories 2
- # parking spaces 9
- Has garage (y/n) Yes
- # full baths 2
- # total bathrooms 2.0
- # of above grade bedrooms 4
- Has fireplace (y/n) Yes
- Subdivision 46 - north easthope twp
- Lot size (acres) 0.0
- Building size 2800
- Listing # 40757549
- Property sub type Single family residence
- Status Active
- Primary bedroom 9.398m X 4.851m
Level: 2nd - Bedroom 3.353m X 3.658m
Level: 2nd - Bedroom 3.048m X 3.658m
Level: 2nd - Bathroom (# of pieces - 4) 3.404m X 2.21m
Level: 2nd - Bedroom 3.404m X 3.277m
Level: 2nd - Laundry 3.607m X 3.099m
Level: Main - Kitchen 3.658m X 3.658m
Level: Main - Dining room 6.401m X 3.353m
Level: Main - Dining room 4.877m X 2.743m
Level: Main - Bonus room 4.267m X 4.267m
Level: Main - Bathroom (# of pieces - 3) Measurements not available
Level: Main - Family room 4.877m X 4.267m
Level: Main
- Listing source url Https://www.realtor.ca/real-estate/28691961/4670-perth-rd-107-road-perth-east
- Listing type identifier Idx

$-3,000
/ Month











