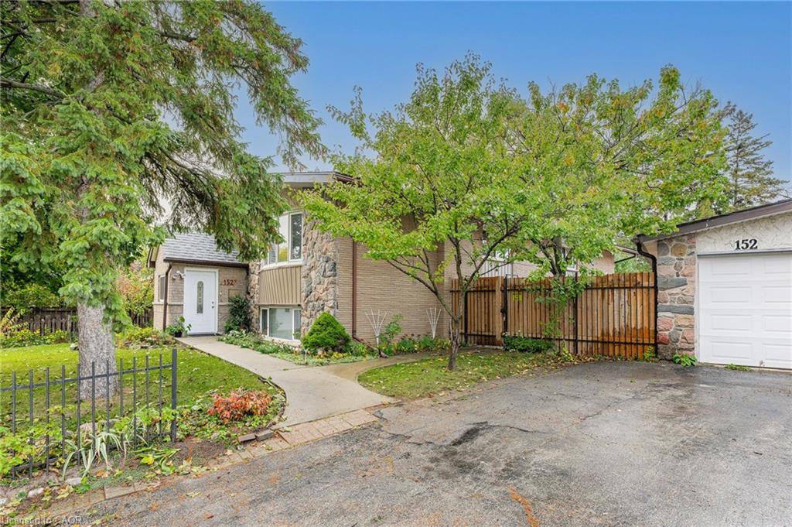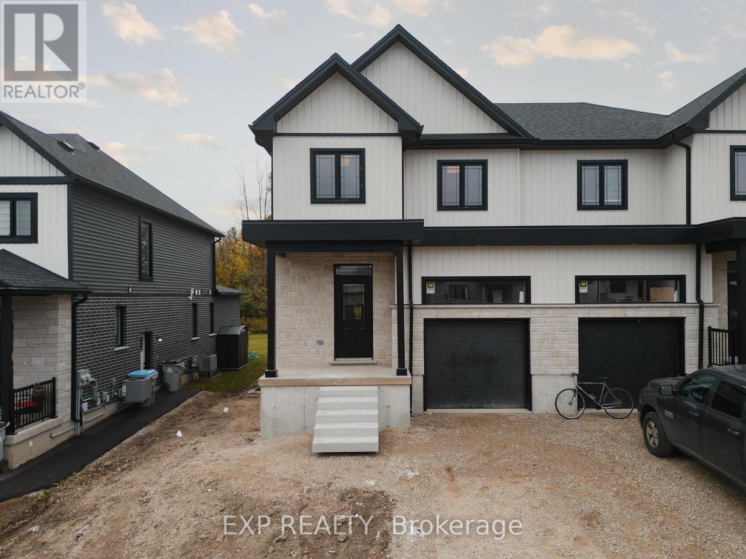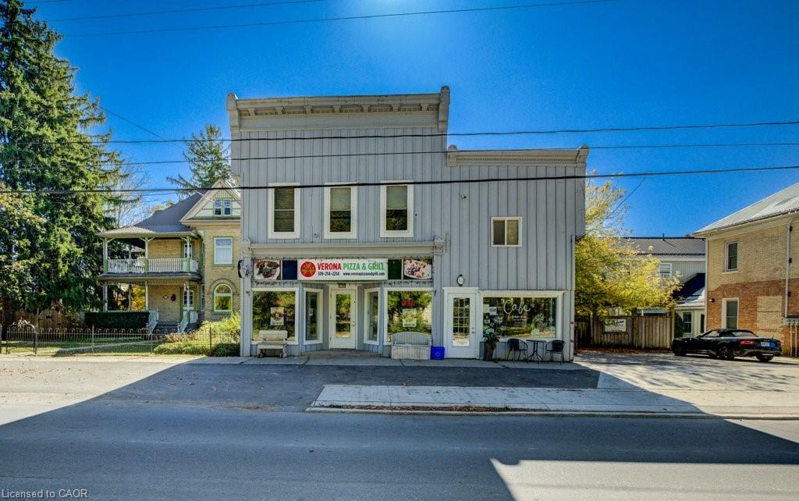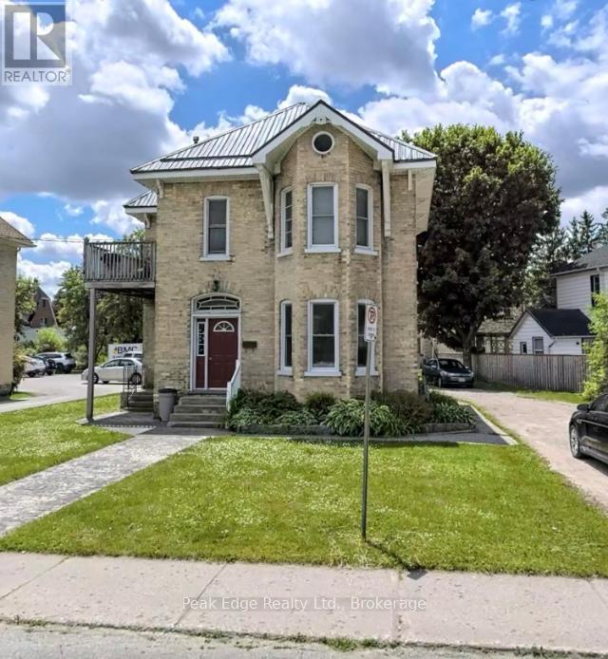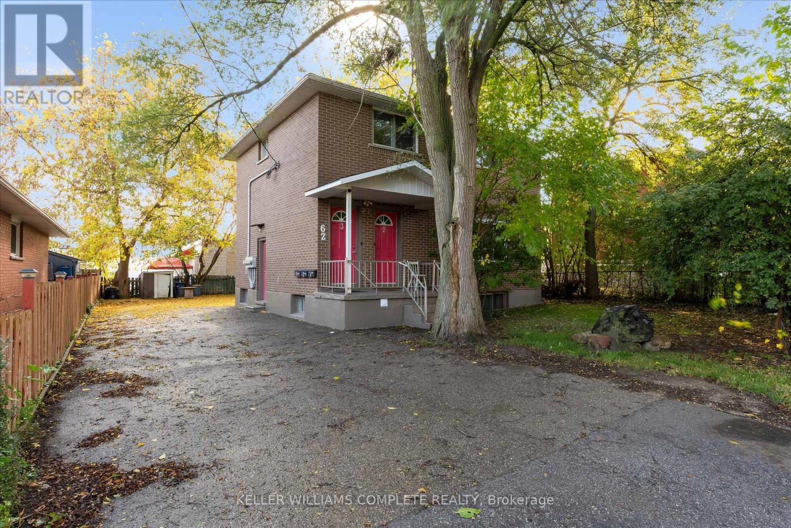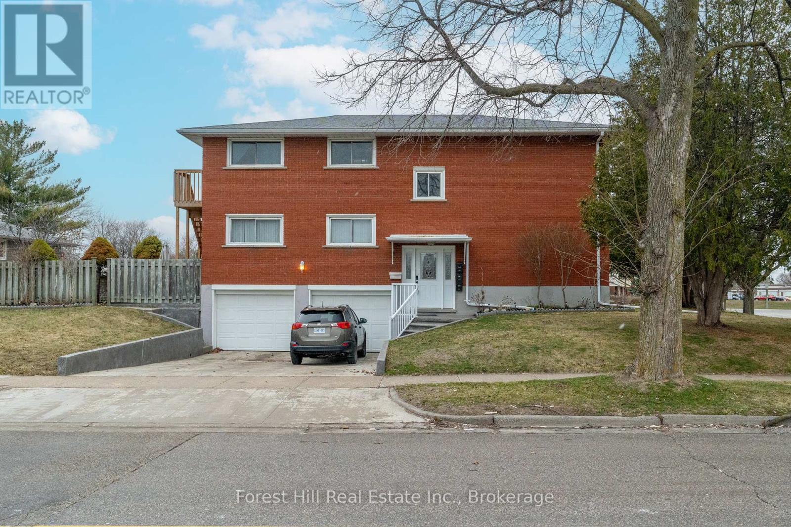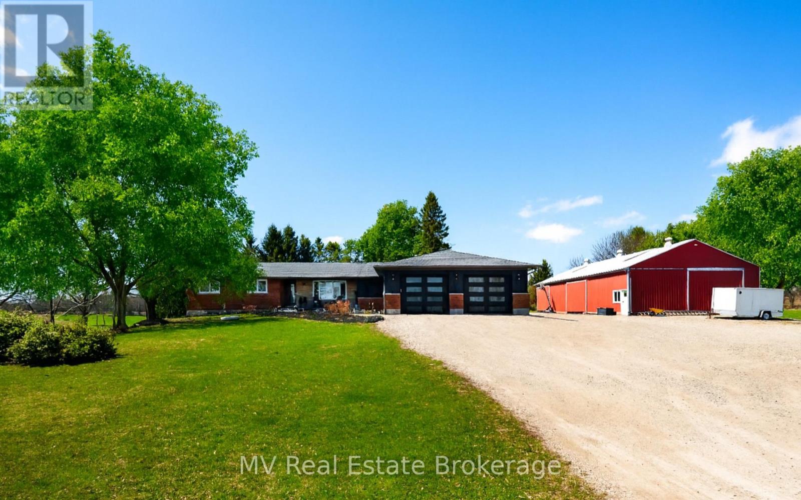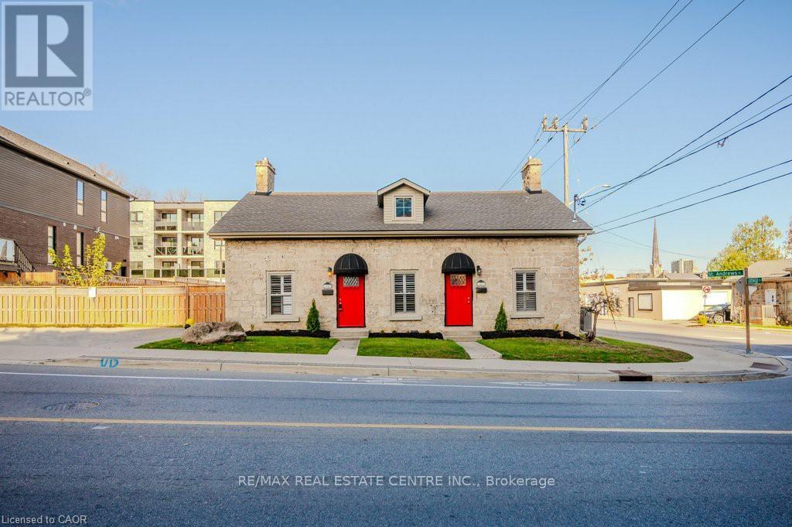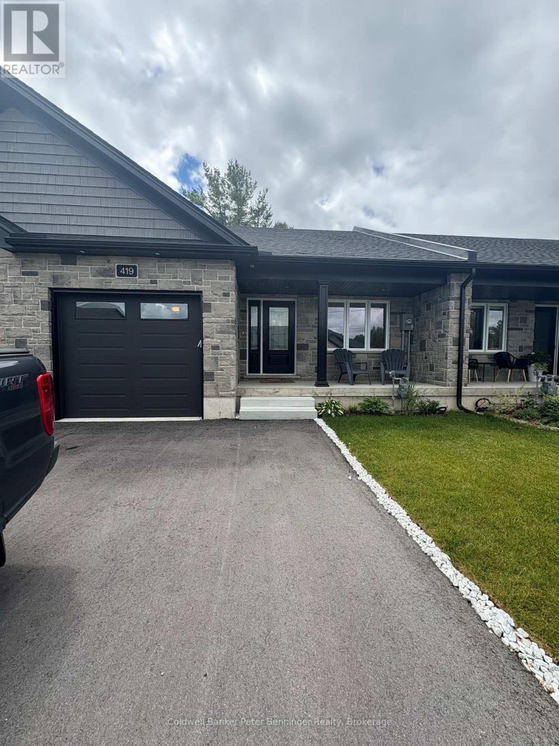- Houseful
- ON
- Perth East
- N0K
- 39 Coulter St
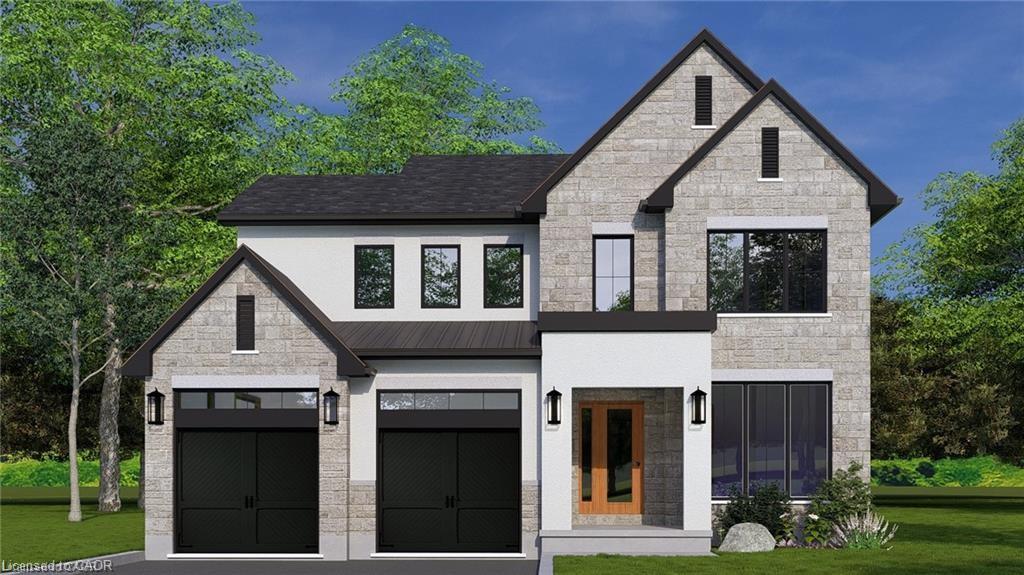
Highlights
Description
- Home value ($/Sqft)$390/Sqft
- Time on Houseful45 days
- Property typeResidential income
- Median school Score
- Garage spaces2
- Mortgage payment
Welcome to 39 Coulter Street – Build Your Dream Home on a Stunning Corner Lot in Milverton! This 75.1ft wide x 119.62ft deep lot offers a rare opportunity to create a custom home in the charming community of Milverton. This property provides the perfect canvas for a thoughtfully designed residence that blends modern luxury with functional living. With Cailor Homes, you have the opportunity to craft a home that showcases architectural elegance, high-end finishes, and meticulous craftsmanship. Imagine soaring ceilings and expansive windows, an open- concept living space designed for seamless entertaining, and a chef-inspired kitchen featuring premium cabinetry, quartz countertops, and an optional butler’s pantry for extra storage and convenience. For those who appreciate refined details, consider features such as a striking floating staircase with glass railings, a frameless glass-enclosed home office, or a statement wine display integrated into your dining space. Design your upper level with spacious bedrooms and spa-inspired ensuites. Extend your living space with a fully finished basement featuring oversized windows, a bright recreation area, and an additional bedroom or home gym. Currently available for pre-construction customization, this is your chance to build the home you’ve always envisioned! Buyer can have house built as a legal duplex with a basement apartment.
Home overview
- Cooling Central air
- Heat type Forced air, natural gas
- Pets allowed (y/n) No
- Sewer/ septic Sewer (municipal)
- # total stories 2
- Construction materials Aluminum siding, brick
- Foundation Poured concrete
- Roof Asphalt shing
- # garage spaces 2
- # parking spaces 4
- Has garage (y/n) Yes
- Parking desc Attached garage
- # total bathrooms 4.0
- # of above grade bedrooms 6
- Appliances Water softener
- Has fireplace (y/n) Yes
- Laundry information In-suite
- County Perth
- Area Perth east
- Water source Municipal
- Zoning description R1-3
- Lot desc Dog park, near golf course, hospital, library, open spaces, park, place of worship, playground nearby, quiet area, rec./community centre, school bus route, schools, shopping nearby
- Lot dimensions 75.19 x 119.62
- Approx lot size (range) 0 - 0.5
- Basement information Full, finished, sump pump
- Building size 2560
- Mls® # 40767614
- Property sub type Duplex
- Status Active
- Tax year 2025
- Listing type identifier Idx

$-2,664
/ Month

