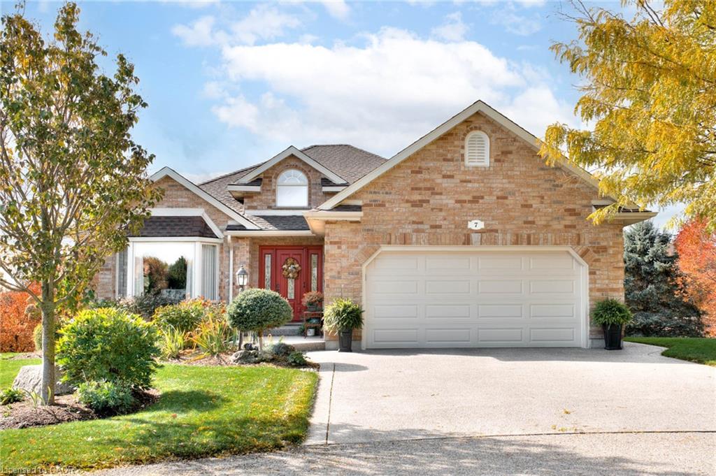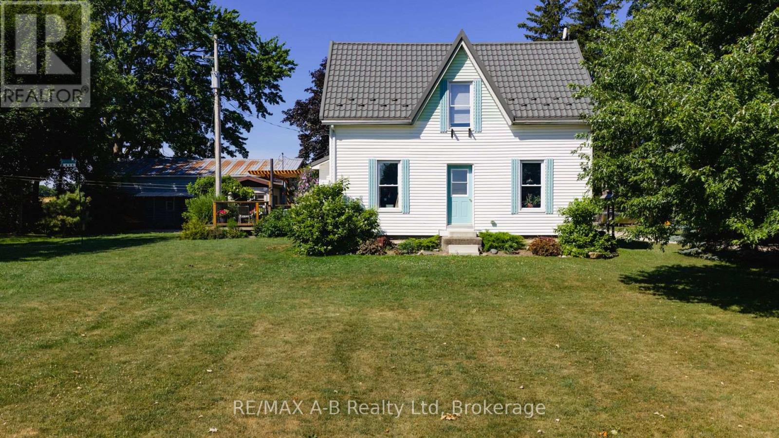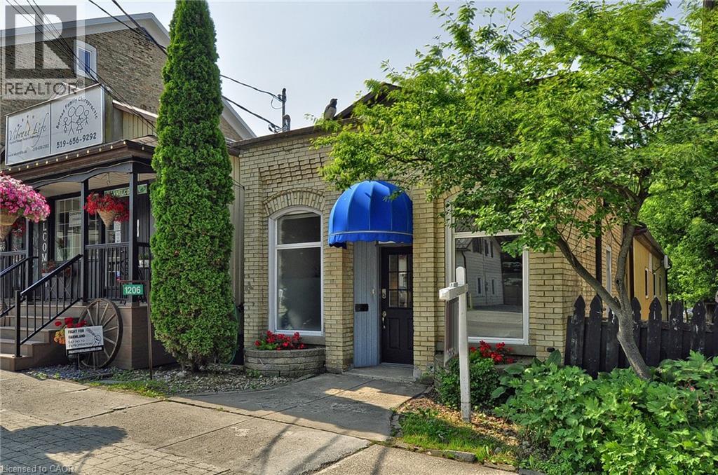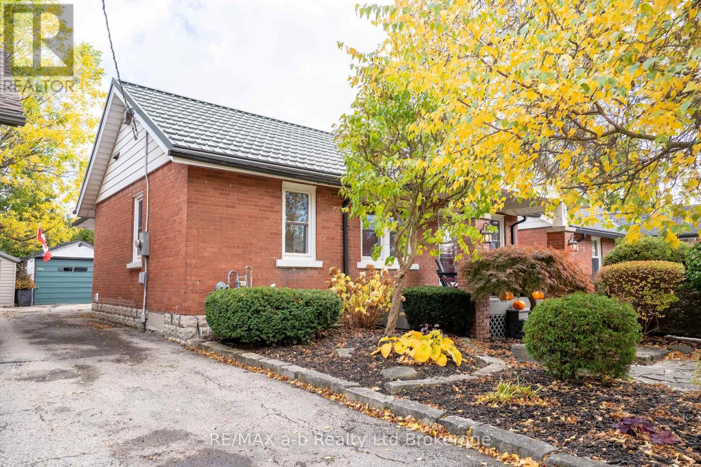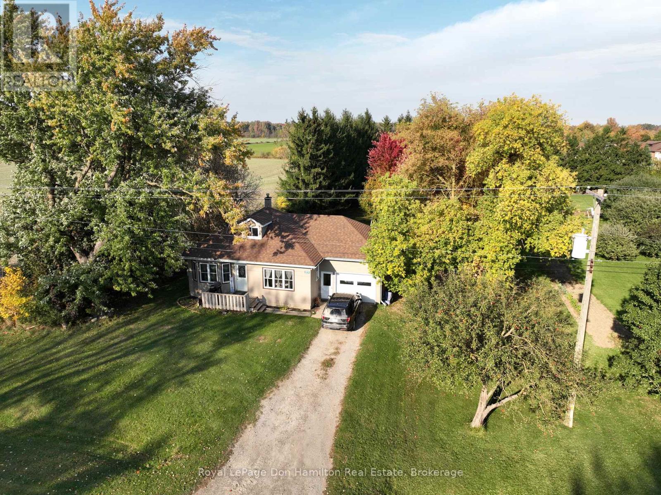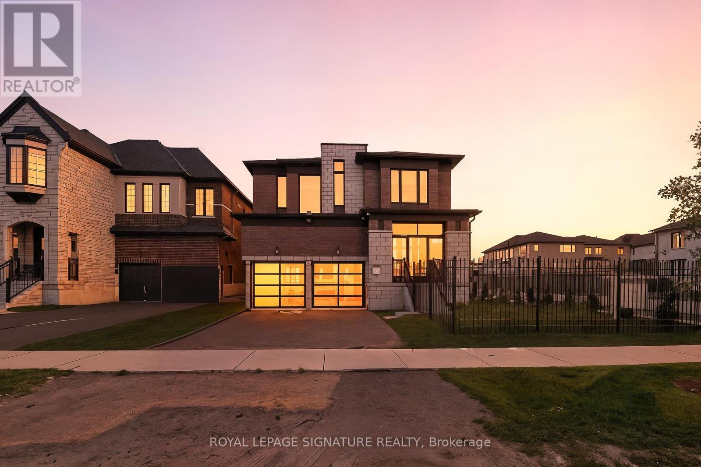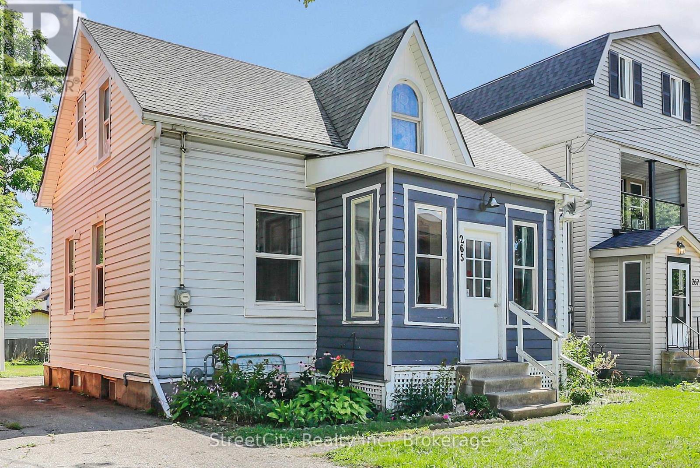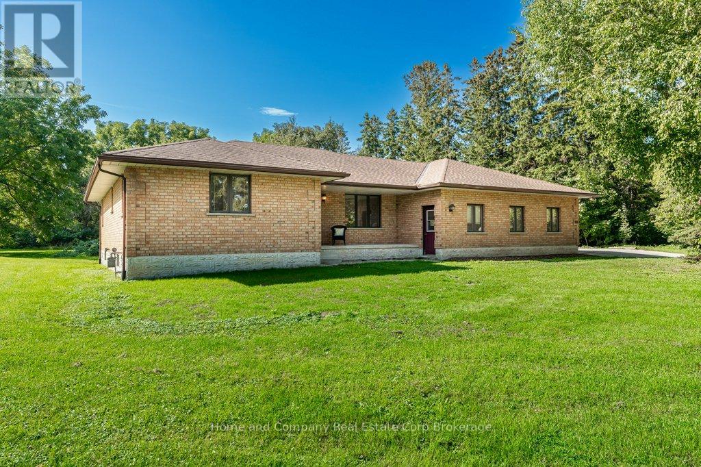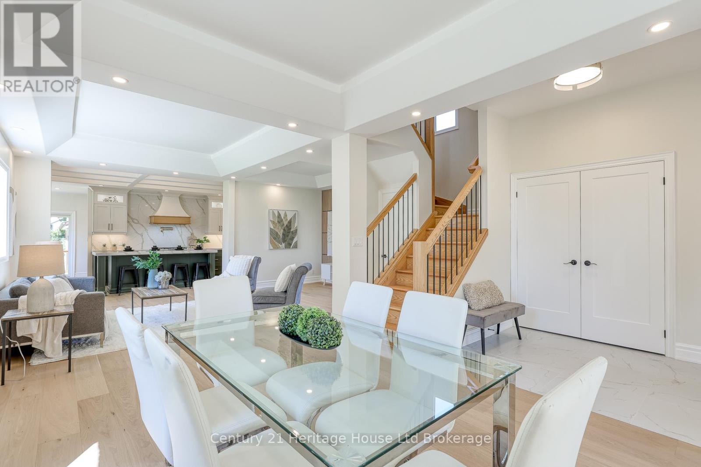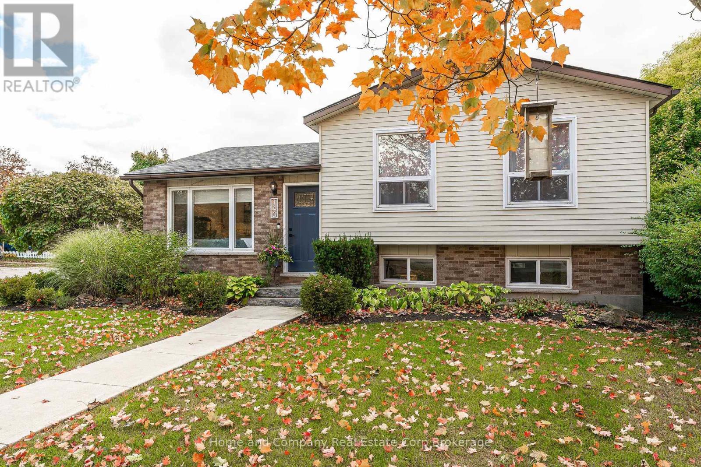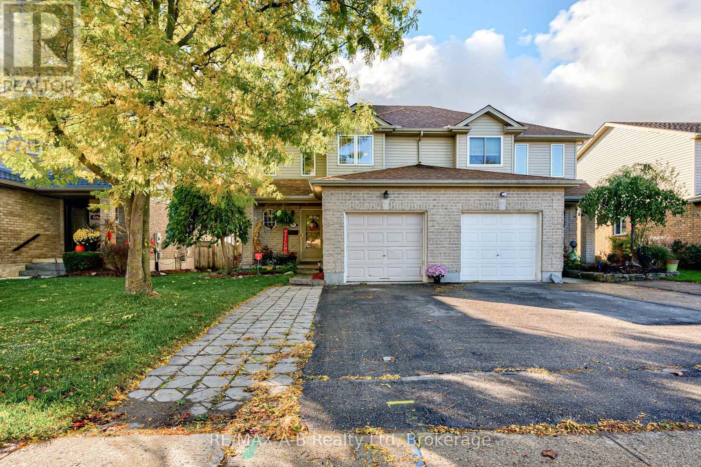- Houseful
- ON
- Perth East South Easthope
- N5A
- 3552 Road 112
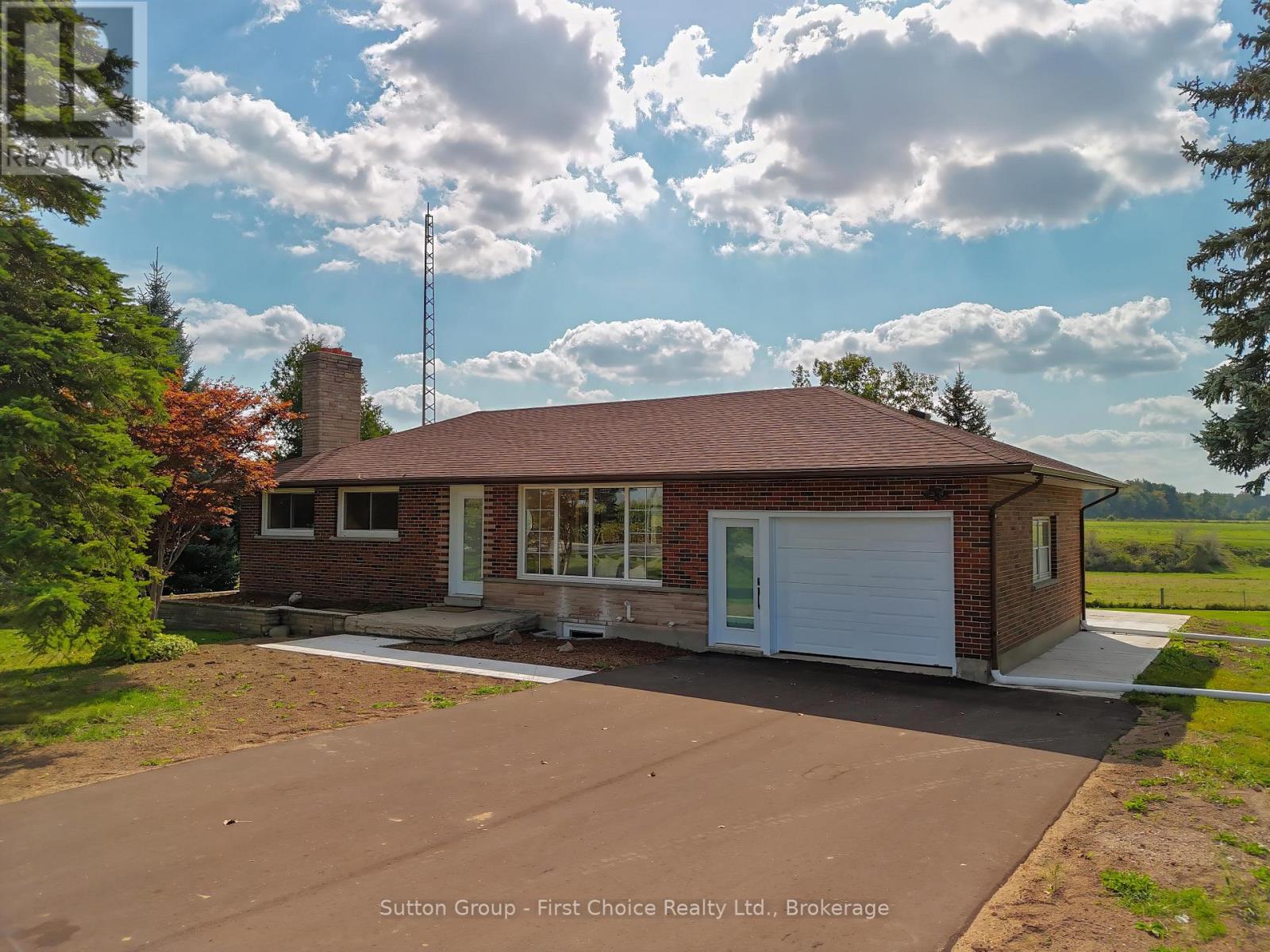
Highlights
Description
- Time on Houseful36 days
- Property typeSingle family
- StyleBungalow
- Mortgage payment
Discover your dream home in this inviting bungalow, nestled on a serene acre lot just outside Stratford, ON. This property offers a perfect blend of comfort and countryside charm! The hobby barn offers endless possibilities, whether you're into woodworking, crafting, or need extra storage. Featuring 2+1 bedrooms and 2 bathrooms, this home provides a comfortable living space with updates throughout! The heart of the home is the cozy basement living area, where a wood fireplace creates a warm and welcoming atmosphere for relaxing on those cold winter evenings. The finished basement also offers additional versatility, perfect for a home office or extra guest accommodations. With all the new features; kitchen, baths, all new flooring, paint, trim & doors! The wiring, panel, plumbing, water softener and A/C have all been updated as well. Exterior updates include concrete patio, asphalt drive, all new exterior doors including garage with trusscore walls. Move in today! Nestled in a peaceful setting just a short drive from Stratford between Downie Street and Harmony, this property combines the best of country living with access to the cultural and recreational offerings of the city. Explore local dining, shopping, and entertainment options while enjoying the privacy and beauty of your own retreat. (id:63267)
Home overview
- Cooling Central air conditioning
- Heat source Propane
- Heat type Forced air
- Sewer/ septic Septic system
- # total stories 1
- # parking spaces 5
- Has garage (y/n) Yes
- # full baths 2
- # total bathrooms 2.0
- # of above grade bedrooms 3
- Subdivision South easthope
- Lot size (acres) 0.0
- Listing # X12404320
- Property sub type Single family residence
- Status Active
- Bathroom 2.29m X 1.5m
Level: Basement - Family room 4.98m X 6.93m
Level: Basement - Bedroom 4.19m X 3.51m
Level: Basement - Utility 4.22m X 4.27m
Level: Basement - Living room 5.82m X 4.22m
Level: Main - Kitchen 3.94m X 3m
Level: Main - Dining room 2.84m X 3m
Level: Main - Bathroom 1.52m X 3m
Level: Main - Bedroom 3.63m X 3.05m
Level: Main - Primary bedroom 5.16m X 3m
Level: Main
- Listing source url Https://www.realtor.ca/real-estate/28863883/3552-road-112-perth-east-south-easthope-south-easthope
- Listing type identifier Idx

$-2,533
/ Month

