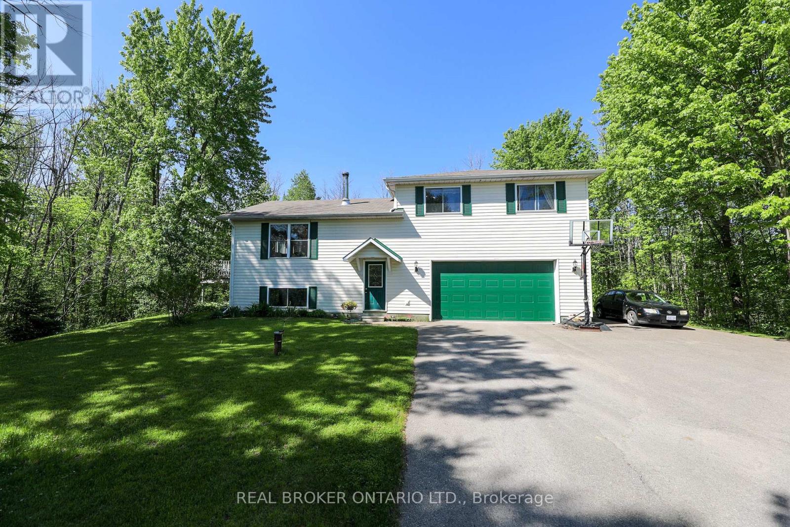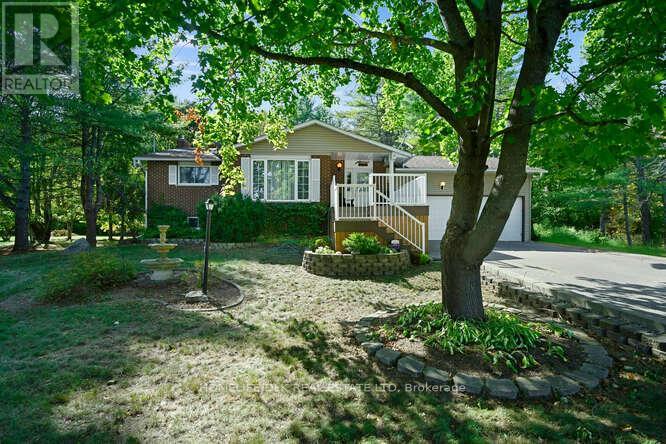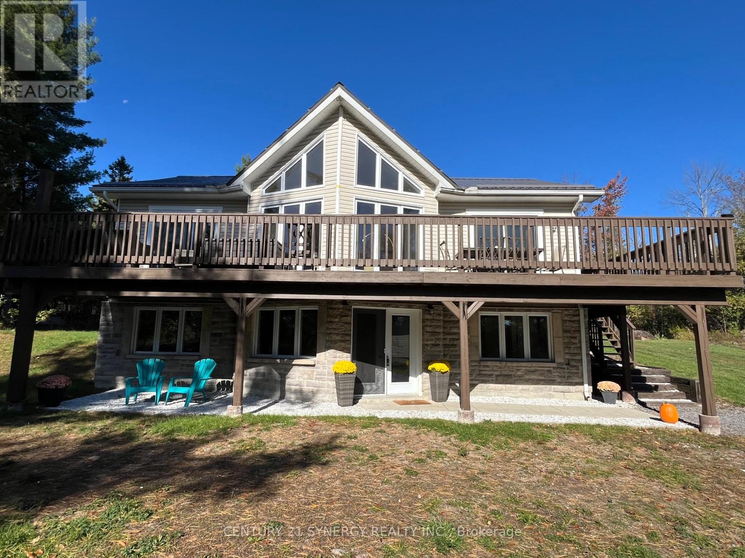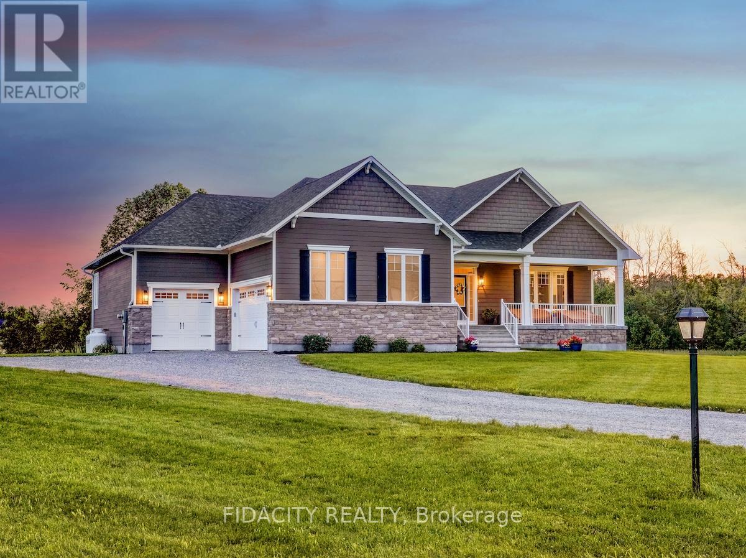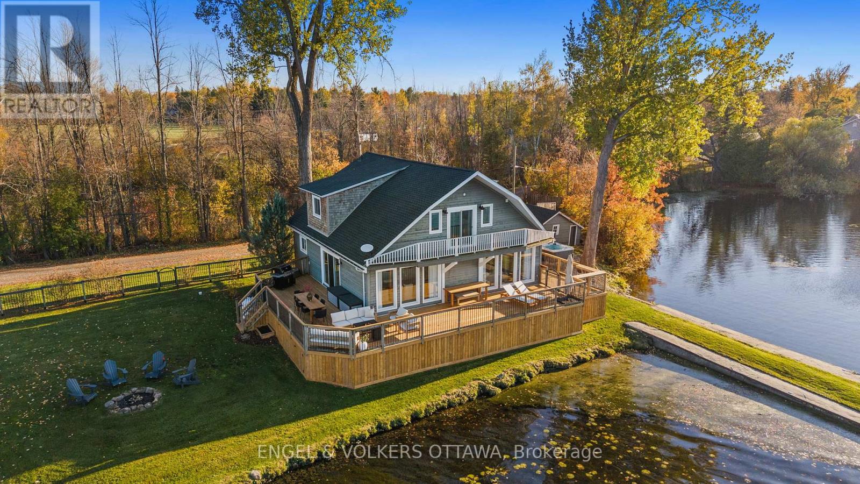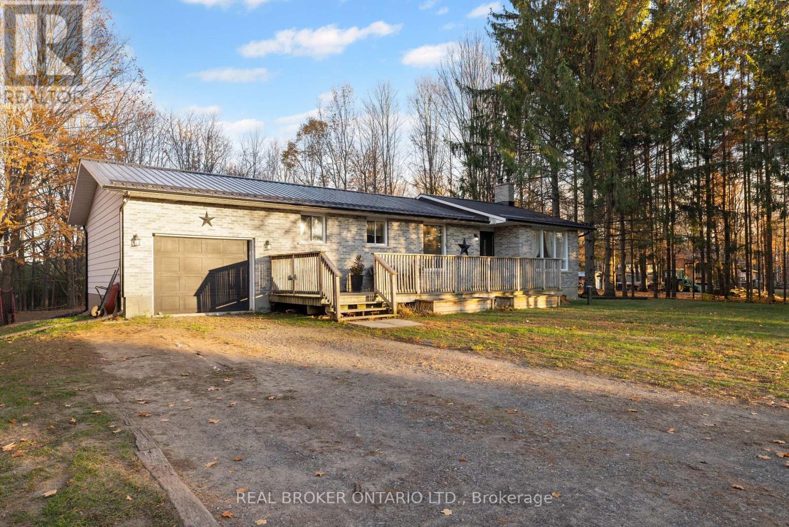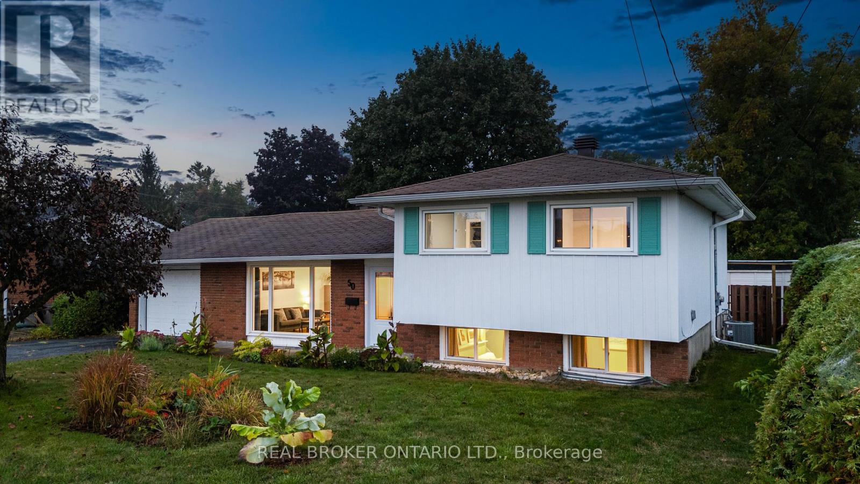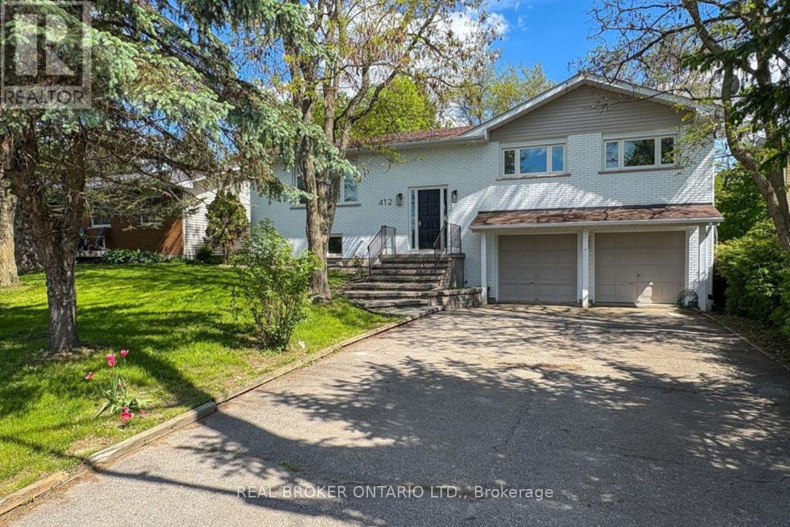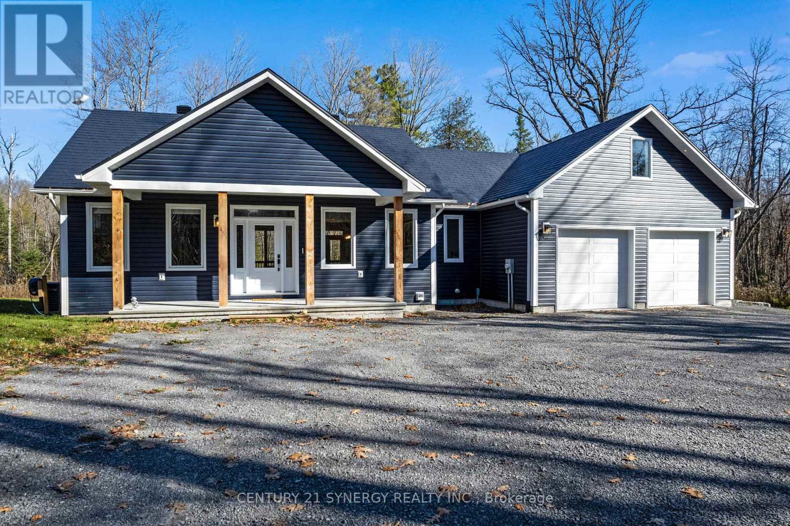- Houseful
- ON
- Drummond/North Elmsley
- K7H
- 111 Rideau St
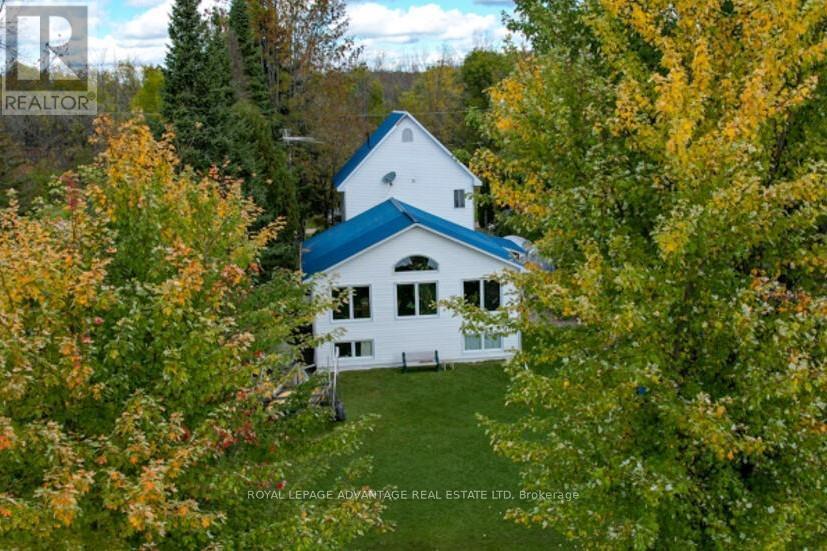
111 Rideau St
111 Rideau St
Highlights
Description
- Time on Houseful386 days
- Property typeSingle family
- Median school Score
- Year built1963
- Mortgage payment
Welcome to your exclusive year-round waterfront haven in Beveridge Bay on the Rideau, perfectly situated near Perth and Smiths Falls. This property makes a striking first impression with its crisp white exterior and distinctive, bright blue roof, beautifully set against a backdrop of mature trees erupting in vibrant fall colours. A spacious, well-maintained grassy lawn leads from the house to the peaceful, secluded bay, complete with a designated fire pit area for evening gatherings by the water. Inside, the open-concept design is flooded with natural light and breathtaking views, framed by an expansive wall of windows and high ceilings. The main floor features beautiful hardwood floors and custom wood finishes, including two main floor bedrooms and a main floor 4-piece bath. The heart of the home is the kitchen, which pairs the rustic charm of a knotty pine ceiling and abundant wood cabinetry with modern amenities like dark speckled countertops and stainless-steel appliances (including a wine cooler). Relax on cool nights by the cozy propane stove in the living room, or ascend to the luxurious primary suite, a true retreat offering a soaking tub and a double-sided electric fireplace. A bright, finished lower level provides excellent additional living space. The lower level is currently being used as a fourth bedroom and there is storage, rounding out this blend of tranquil waterfront living and convenient accessibility. (id:63267)
Home overview
- Cooling None
- Heat source Propane
- Heat type Forced air
- Sewer/ septic Septic system
- # total stories 2
- # parking spaces 4
- # full baths 2
- # half baths 1
- # total bathrooms 3.0
- # of above grade bedrooms 3
- Has fireplace (y/n) Yes
- Subdivision 903 - drummond/north elmsley (north elmsley) twp
- View Lake view, view of water, direct water view
- Directions 1458209
- Lot size (acres) 0.0
- Listing # X9521658
- Property sub type Single family residence
- Status Active
- Primary bedroom 3.55m X 6.4m
Level: 2nd - Bathroom 1.49m X 5.33m
Level: 2nd - Other 3.47m X 8.17m
Level: Lower - Bathroom 2.69m X 2m
Level: Main - Laundry 2.41m X 2.61m
Level: Main - Bedroom 3.55m X 3.09m
Level: Main - Bedroom 3.55m X 3.12m
Level: Main - Kitchen 4.64m X 4.14m
Level: Main - Living room 5.33m X 4.44m
Level: Main - Foyer 2.38m X 4.82m
Level: Main - Dining room 2.61m X 8.17m
Level: Main
- Listing source url Https://www.realtor.ca/real-estate/27533851/111-rideau-street-drummondnorth-elmsley-903-drummondnorth-elmsley-north-elmsley-twp
- Listing type identifier Idx

$-2,265
/ Month

