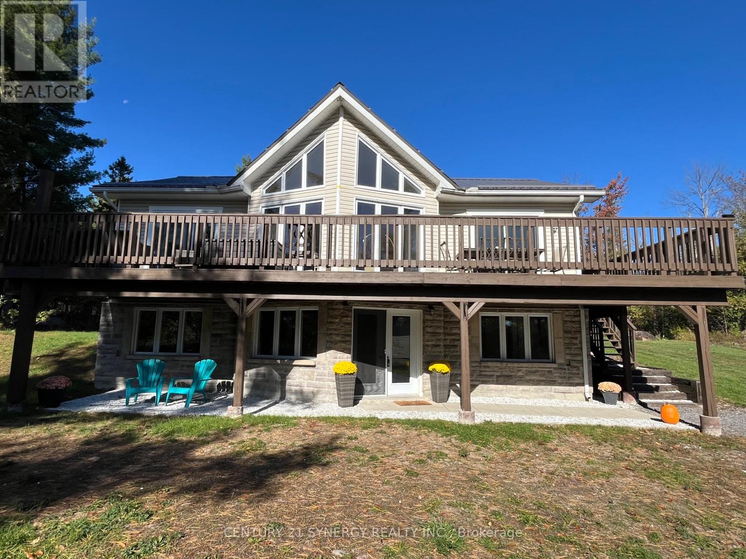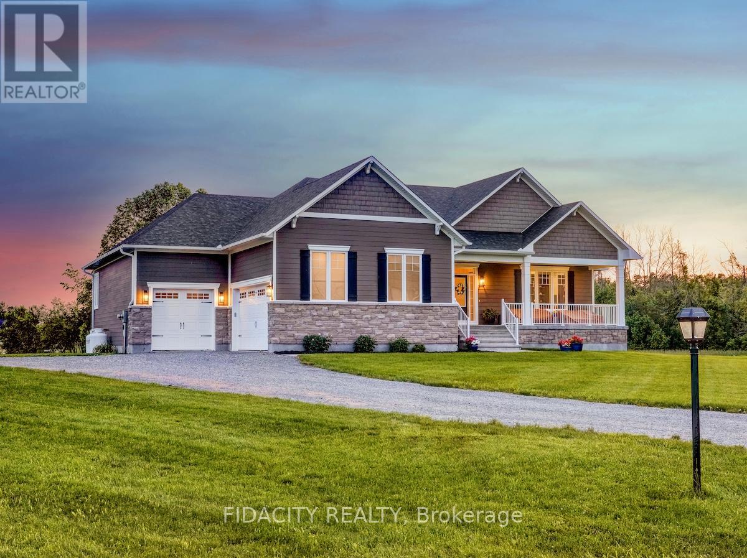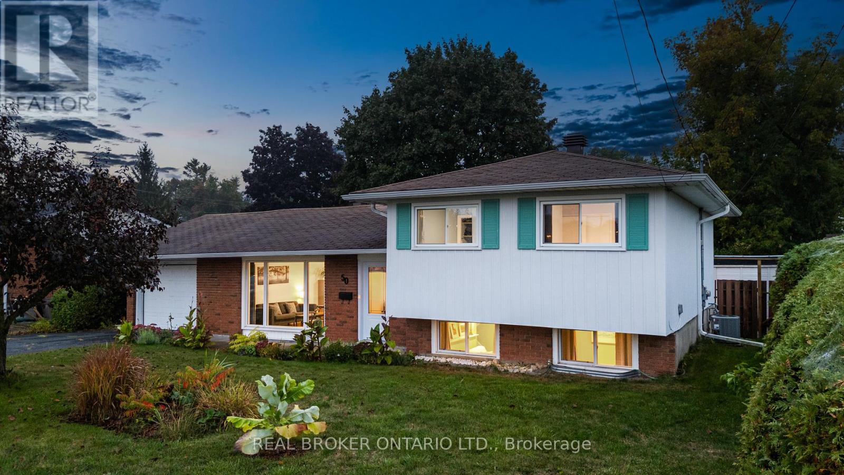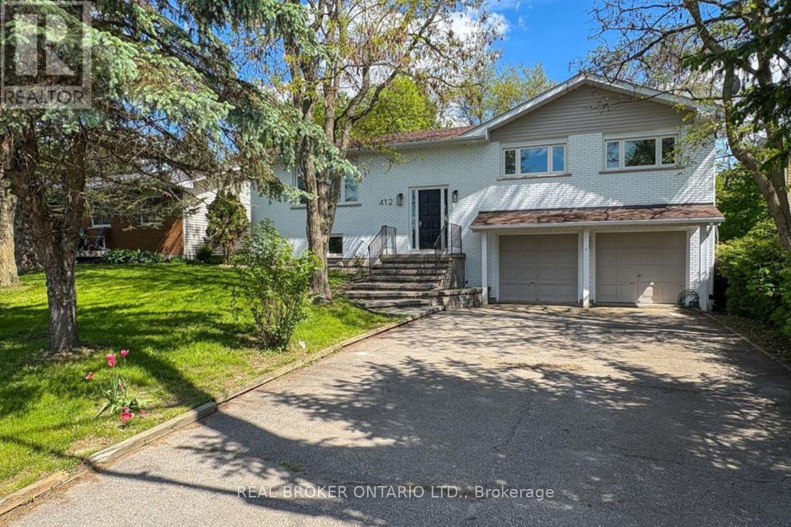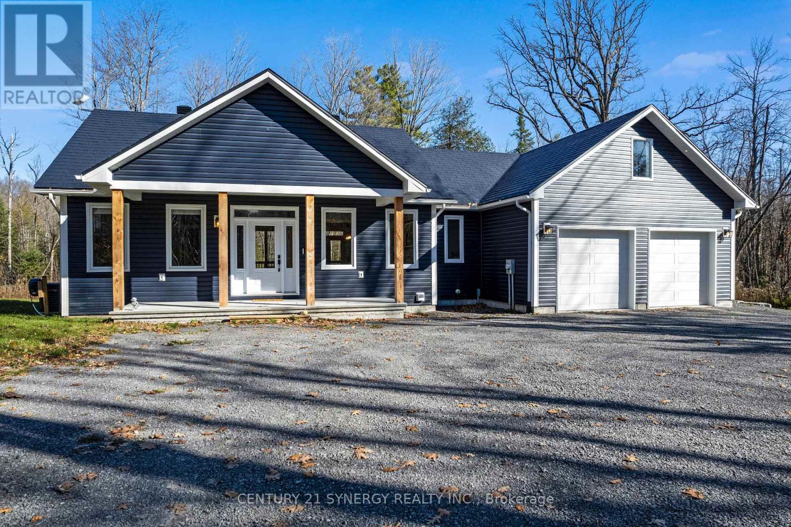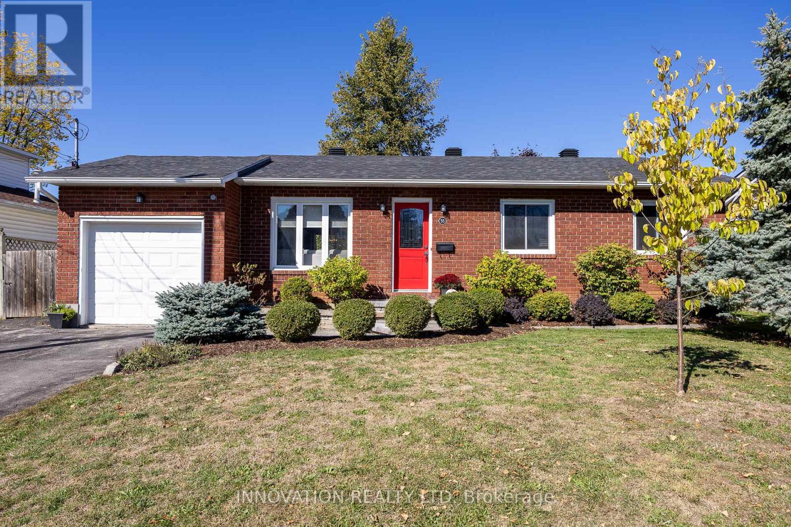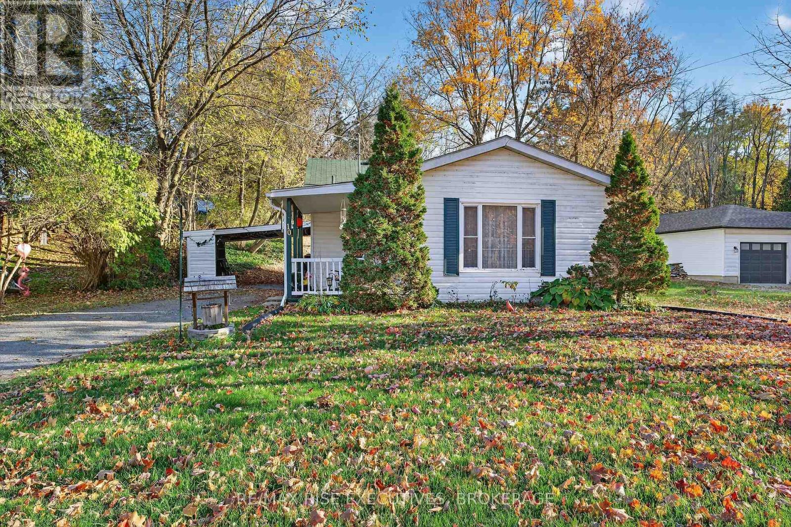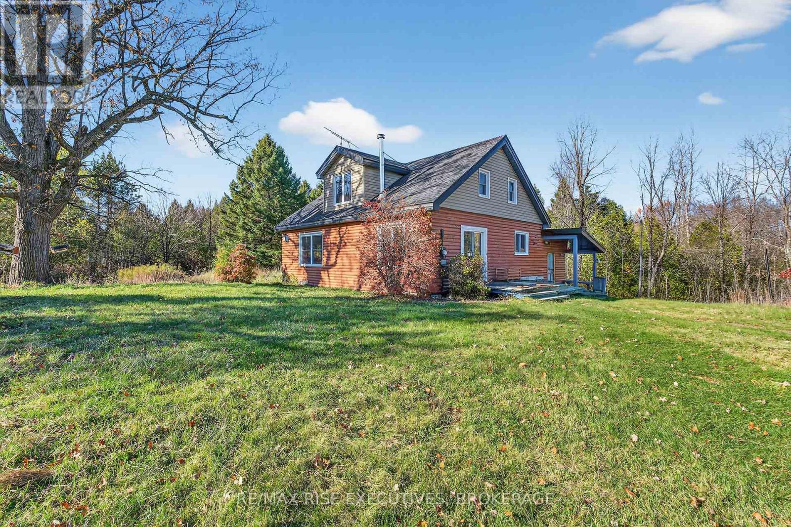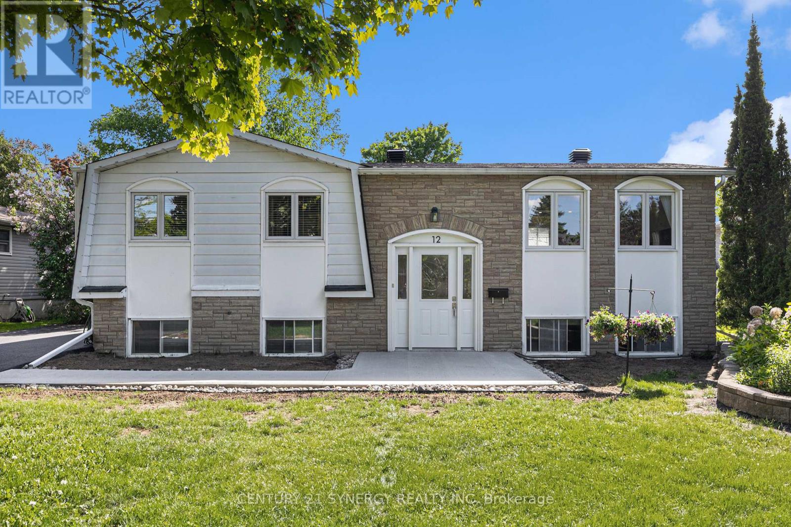
Highlights
Description
- Time on Houseful121 days
- Property typeSingle family
- StyleRaised bungalow
- Median school Score
- Mortgage payment
With OVER 20K IN LANDSCAPING and LOADED WITH NEW UPDATES throughout, this fabulous 3 bedroom, 1 bathroom high-ranch bungalow is perfect for first time home buyers and retirees, situated on a quiet street in a HIGHLY sought after neighbourhood in Perth! Enter up the freshly paved driveway with a new concrete path into the main level of the home which features New pot lights, New vinyl and underflooring and an open concept layout, perfect for entertaining! The living room flows into the beautiful newly renovated eat-in kitchen offering Canadian-made custom maple cabinetry, quartz countertops, island with a breakfast bar and New stainless steel appliances. Continue through to find a 4-piece bathroom, primary bedroom with New carpet and 2 additional bedrooms joined together by opened up doors, a definite perk for families with small children. The lower level rec room is a great size with tons of additional storage space. Enjoy spending summer days barbecuing and evenings star gazing in the beautifully treed, private backyard. Owning a home in this incredible neighborhood is a RARE opportunity, don't miss out! (id:63267)
Home overview
- Cooling Central air conditioning
- Heat source Natural gas
- Heat type Forced air
- Sewer/ septic Sanitary sewer
- # total stories 1
- # parking spaces 3
- # full baths 1
- # total bathrooms 1.0
- # of above grade bedrooms 3
- Subdivision 907 - perth
- Directions 2060370
- Lot desc Landscaped
- Lot size (acres) 0.0
- Listing # X12262613
- Property sub type Single family residence
- Status Active
- Other 5.03m X 6.3m
Level: Lower - Utility 6.31m X 1.64m
Level: Lower - Family room 6.2m X 4.56m
Level: Lower - Kitchen 3.81m X 3.65m
Level: Main - Foyer 1.97m X 1.02m
Level: Main - Bathroom 1.47m X 2.59m
Level: Main - Dining room 2.49m X 3.65m
Level: Main - 3rd bedroom 2.86m X 3.29m
Level: Main - Living room 5.24m X 3.39m
Level: Main - Primary bedroom 3.64m X 3.65m
Level: Main - 2nd bedroom 2.29m X 3.29m
Level: Main
- Listing source url Https://www.realtor.ca/real-estate/28558178/12-morgan-avenue-perth-907-perth
- Listing type identifier Idx

$-1,331
/ Month




