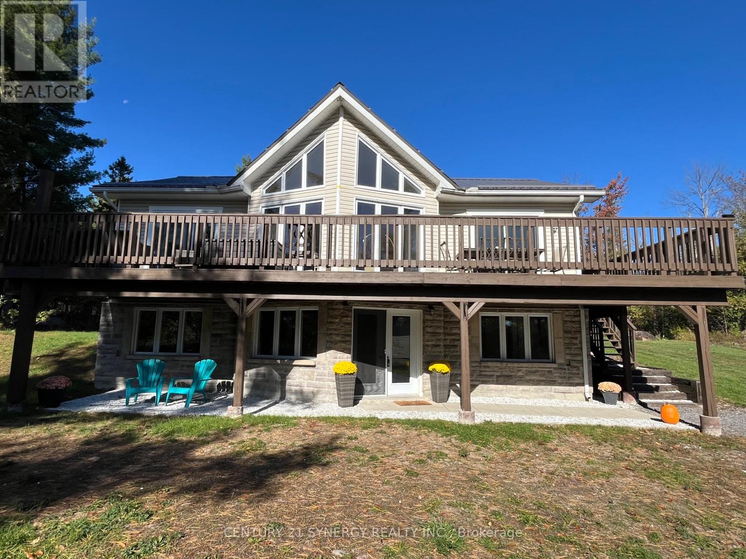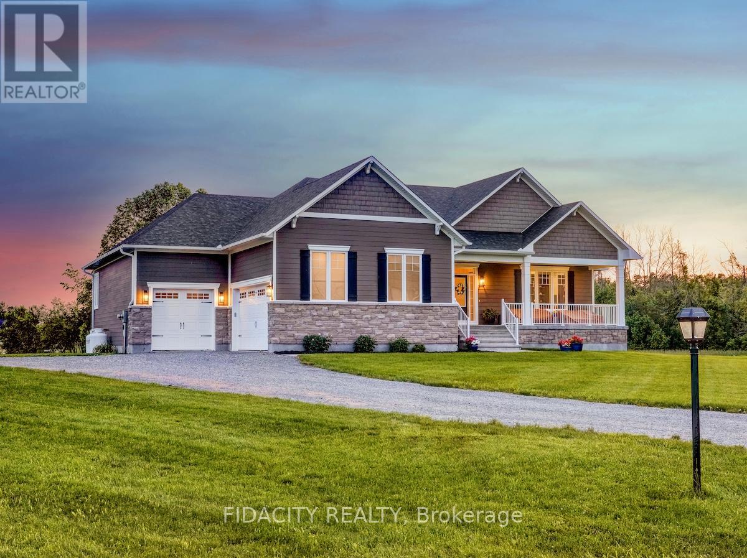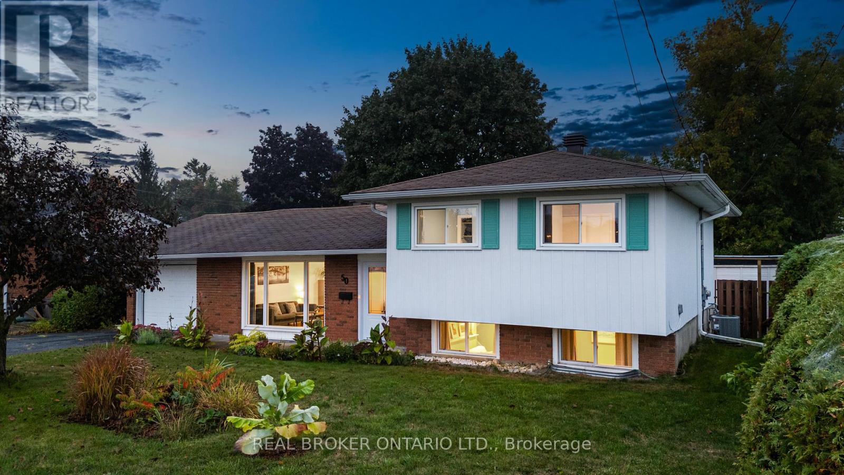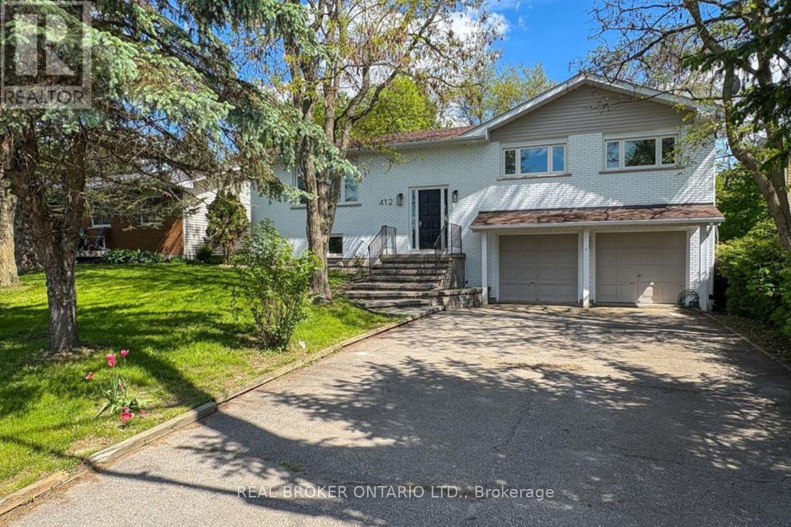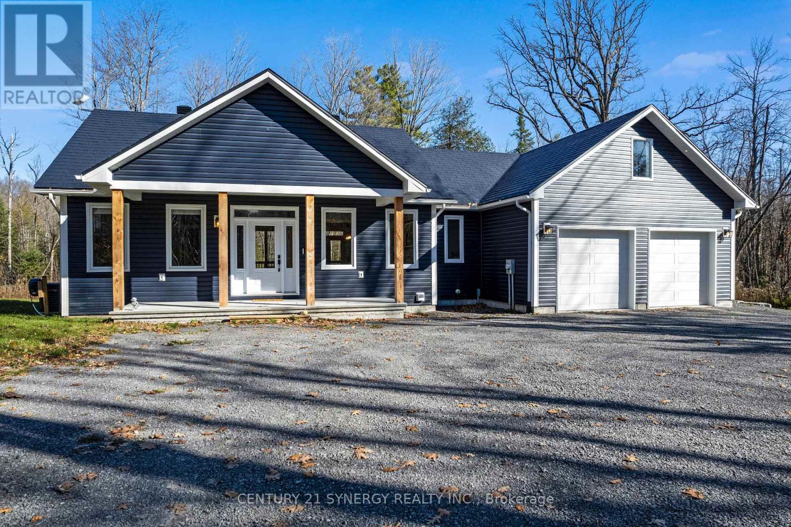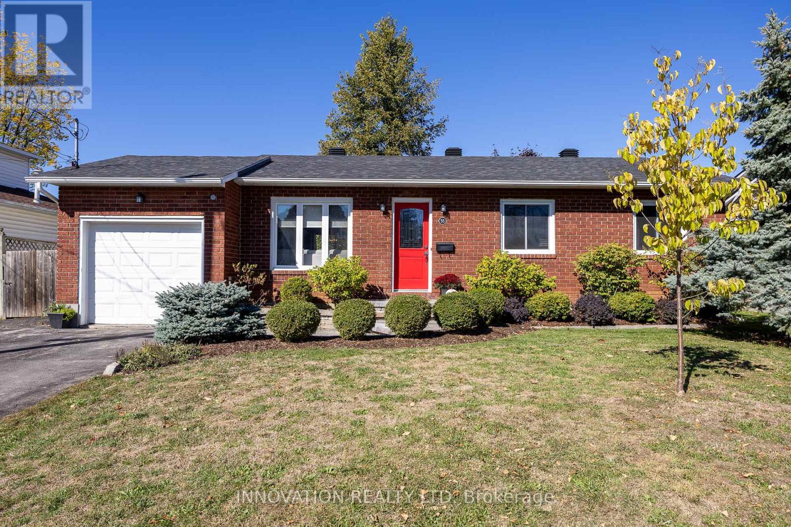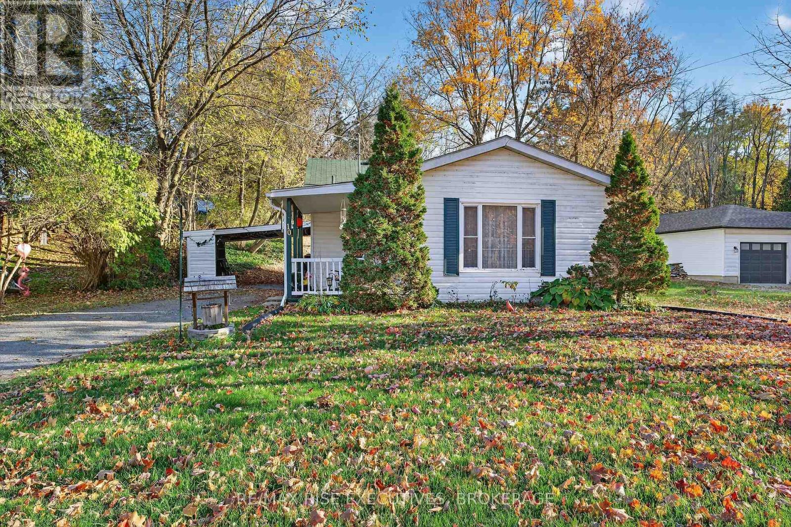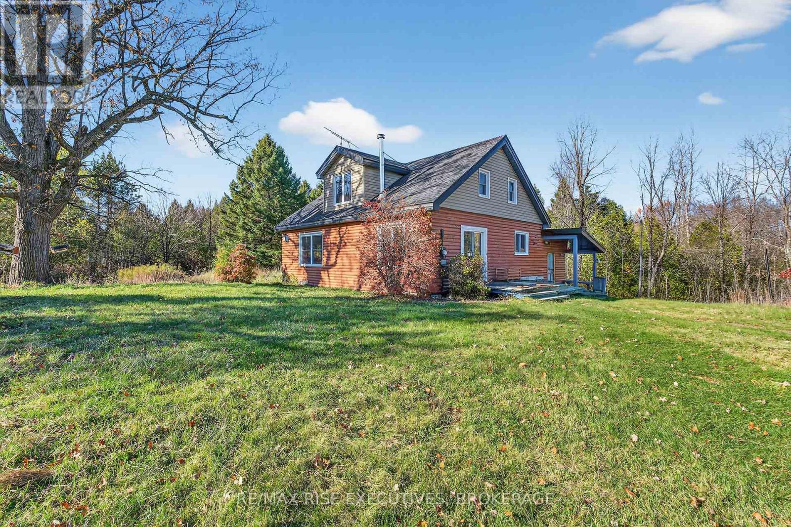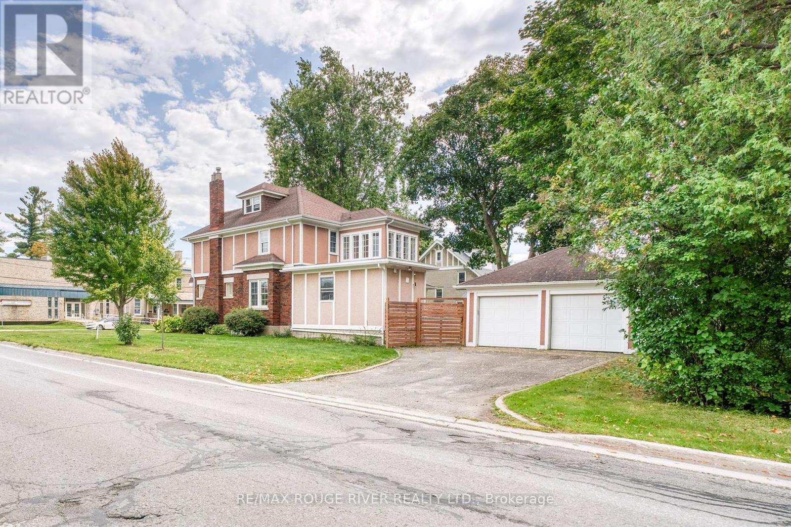
Highlights
Description
- Time on Houseful55 days
- Property typeSingle family
- Median school Score
- Mortgage payment
Situated in Beautiful & Convenient Central Perth With Walking Distance to Downtown Shopping , Schools, Restaurants, Entertainment & Parks is This Lovingly Maintained Craftsman Home Boasting Beautiful Architectural Design Throughout. Perfect Family Home Layout With Plenty of Natural Sunlight. Generous size Principal Rooms including A Spacious Family Room with Gas Fireplace, Adjoining Dining Room , Great Size Bedrooms & Super Handy Side Entry Mudroom. Many Tasteful Updates Have Been Done Including a New Fridge (2025), Stove & B/I Dishwasher (2023), Washer & Dryer (2022). Updated Bathrooms, With 2 Full Bathrooms on The Second Level Plus a 2 Piece Powder Room on Main Floor. Cozy Office On Main Level Plus a Den For Relaxing. Outside is A Large Detached Double Car Garage with A Fully Fenced Backyard With Access To The Quaint Back Porch Providing Entry To The Mudroom. Only a Few Reasons To Makes This Home Your Own. (id:63267)
Home overview
- Cooling None
- Heat source Natural gas
- Heat type Radiant heat
- Sewer/ septic Sanitary sewer
- # total stories 2
- Fencing Fenced yard
- # parking spaces 4
- Has garage (y/n) Yes
- # full baths 2
- # half baths 1
- # total bathrooms 3.0
- # of above grade bedrooms 4
- Flooring Hardwood
- Subdivision 907 - perth
- Lot size (acres) 0.0
- Listing # X12389896
- Property sub type Single family residence
- Status Active
- Sunroom 3.01m X 2.95m
Level: 2nd - Primary bedroom 3.9m X 3.5m
Level: 2nd - 2nd bedroom 3.62m X 3.48m
Level: 2nd - 3rd bedroom 3.49m X 3.01m
Level: 2nd - 4th bedroom 4.51m X 4.14m
Level: 3rd - Mudroom 3.1m X 2.9m
Level: Main - Office 4.08m X 1.63m
Level: Main - Family room 5.26m X 4.1m
Level: Main - Kitchen 5.2m X 3.2m
Level: Main - Den 2.84m X 2.62m
Level: Main - Dining room 3.35m X 3.14m
Level: Main
- Listing source url Https://www.realtor.ca/real-estate/28832748/18-victoria-street-perth-907-perth
- Listing type identifier Idx

$-1,997
/ Month




