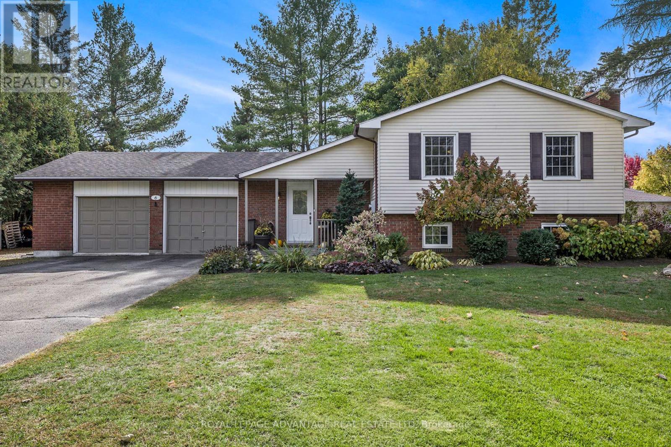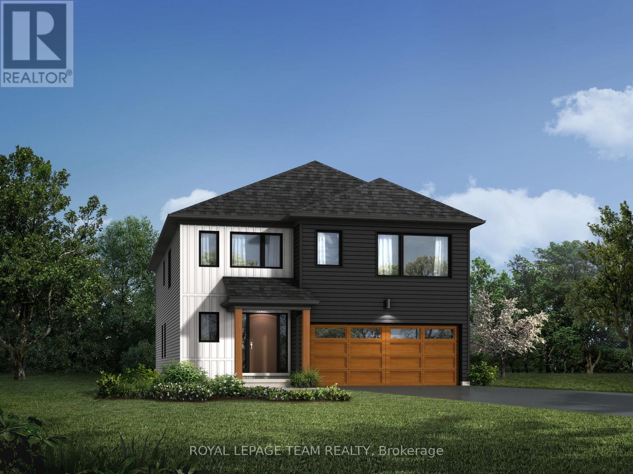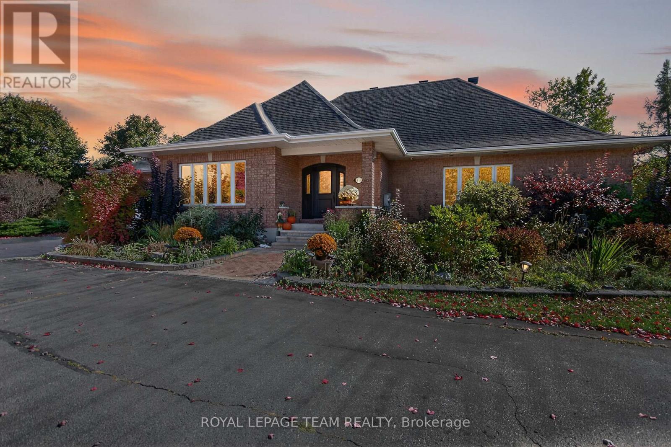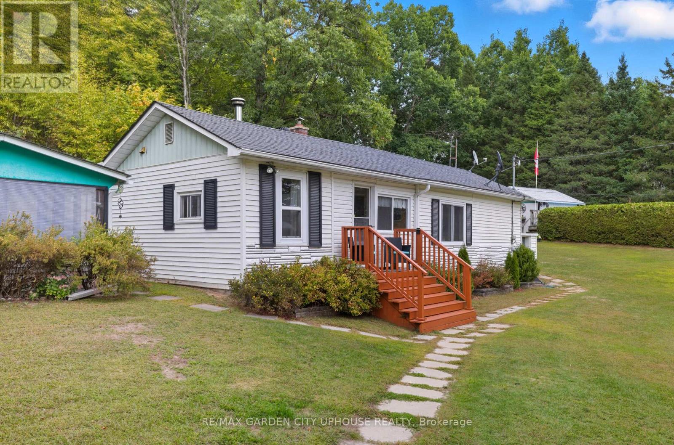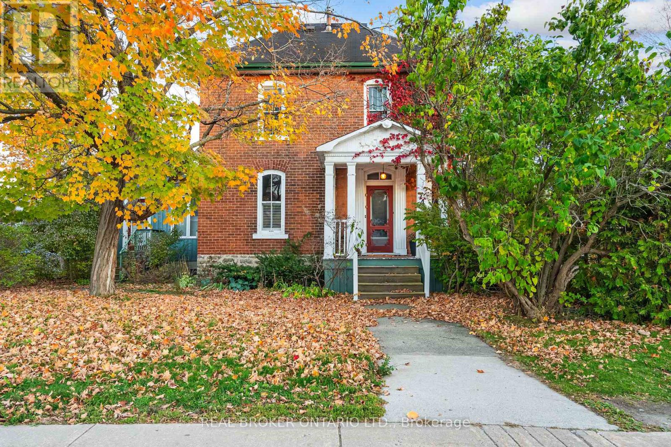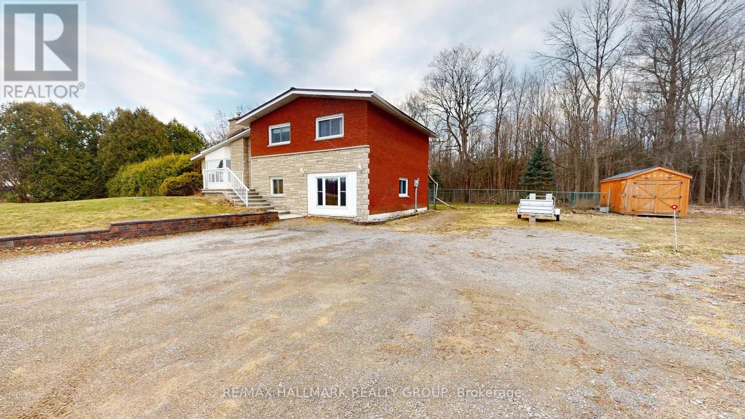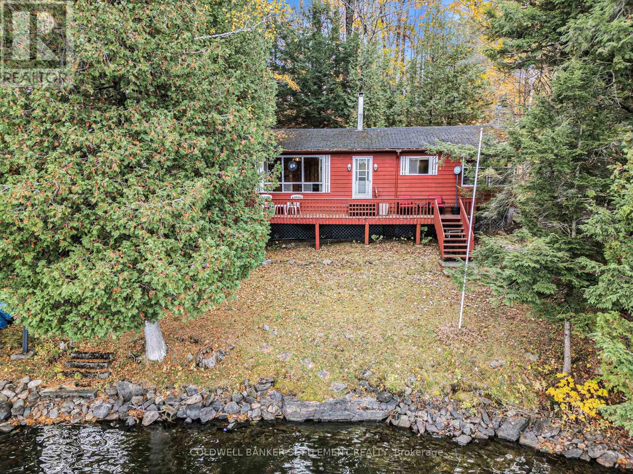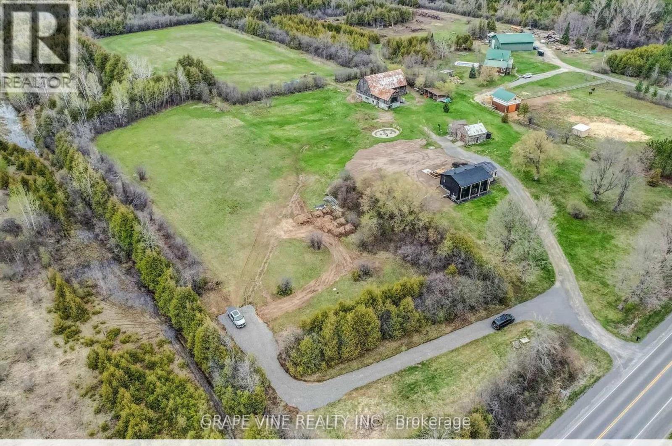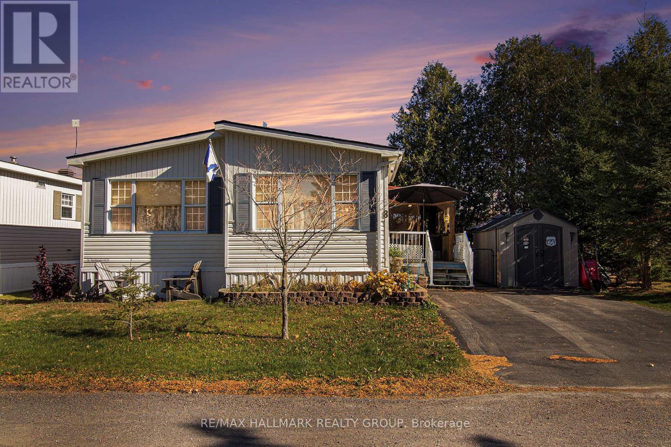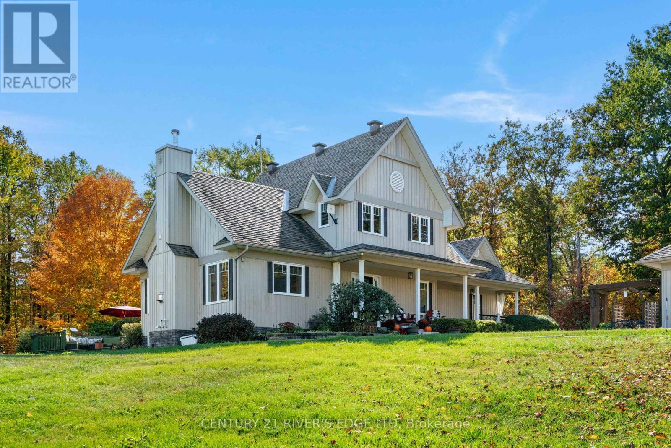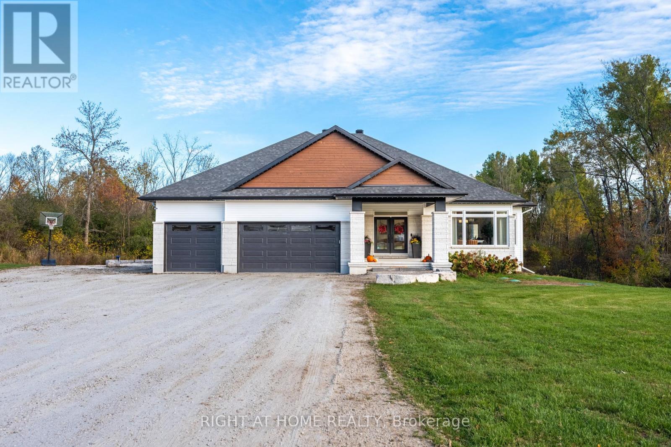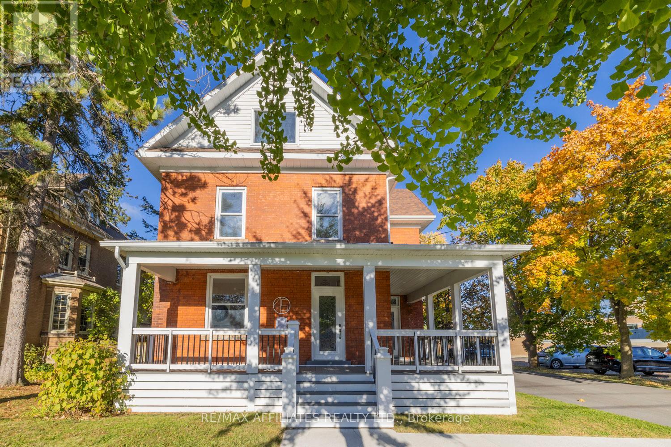
Highlights
Description
- Time on Houseful21 days
- Property typeSingle family
- Median school Score
- Mortgage payment
Welcome to a rare opportunity in the heart of historic Perth, just steps away from everything this vibrant community has to offer. This beautifully restored home has undergone extensive renovations, seamlessly blending modern updates with timeless charm. Zoned R3, the property offers incredible versatility ideal for MULTI-GENERATIONAL living, GENERATING RENTAL INCOME TO HELP WITH MORTGAGE, a home office, or any lifestyle you envision. The main residence features 4 bedrooms, 2.5 baths, a stunning kitchen, and a cozy living/dining room with a gas fireplace. A bonus third-floor loft adds flexible space to suit your needs whether its a play room, studio, or retreat. In addition, a separate 1-bedroom, 2-bath apartment with its own laundry and open-concept design offers privacy and income potential truly a rare find in the town of Perth. Don't miss the chance to own this one-of-a-kind property in one of Ontario's most charming communities. (id:63267)
Home overview
- Heat source Natural gas
- Heat type Forced air
- Sewer/ septic Sanitary sewer
- # total stories 2
- # parking spaces 10
- Has garage (y/n) Yes
- # full baths 3
- # half baths 2
- # total bathrooms 5.0
- # of above grade bedrooms 5
- Subdivision 907 - perth
- Lot size (acres) 0.0
- Listing # X12433381
- Property sub type Single family residence
- Status Active
- Primary bedroom 3.81m X 3.17m
Level: 2nd - Bedroom 2.97m X 2.87m
Level: 2nd - Bedroom 2.89m X 2.81m
Level: 2nd - Bedroom 3.02m X 2.87m
Level: 2nd - Loft 7.01m X 4.16m
Level: 3rd - Living room 6.47m X 3.75m
Level: Main - Kitchen 4.57m X 3.73m
Level: Main - Laundry 1.95m X 1.8m
Level: Main - Den 3.02m X 1.9m
Level: Other - Dining room 2.64m X 2.56m
Level: Other - Bedroom 4.44m X 3.7m
Level: Other - Living room 6.45m X 4.54m
Level: Other
- Listing source url Https://www.realtor.ca/real-estate/28927663/45-drummond-street-w-perth-907-perth
- Listing type identifier Idx

$-2,600
/ Month

