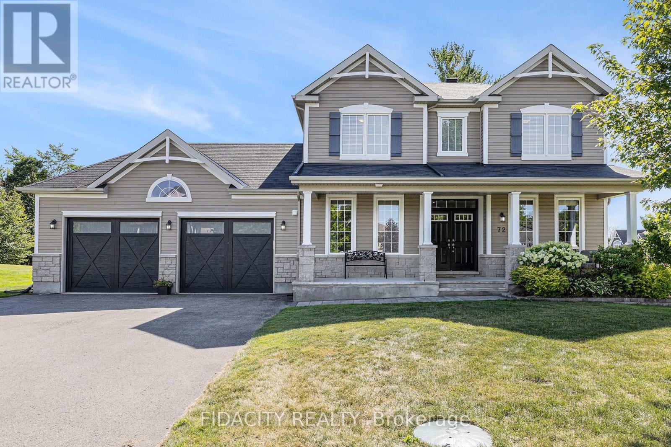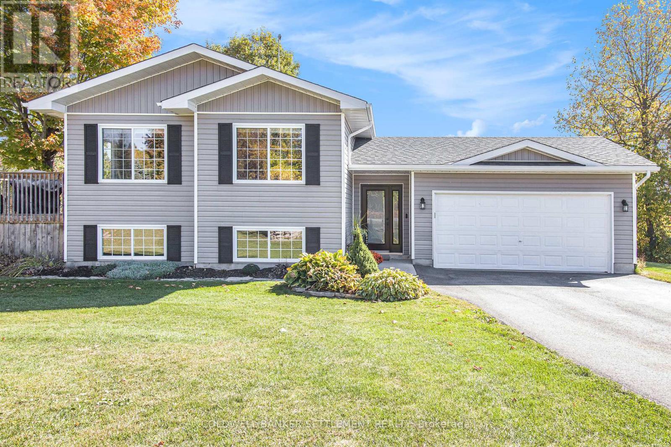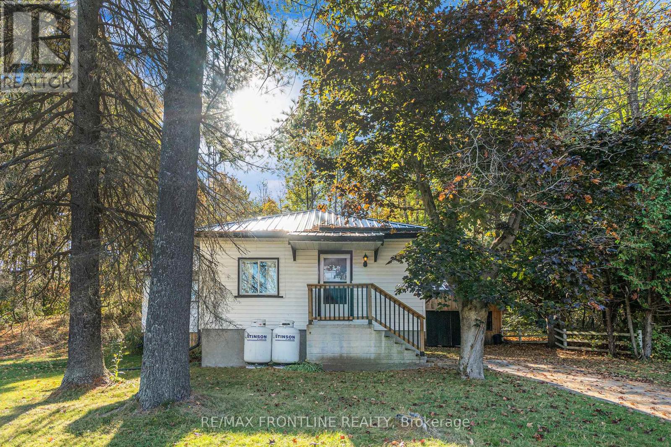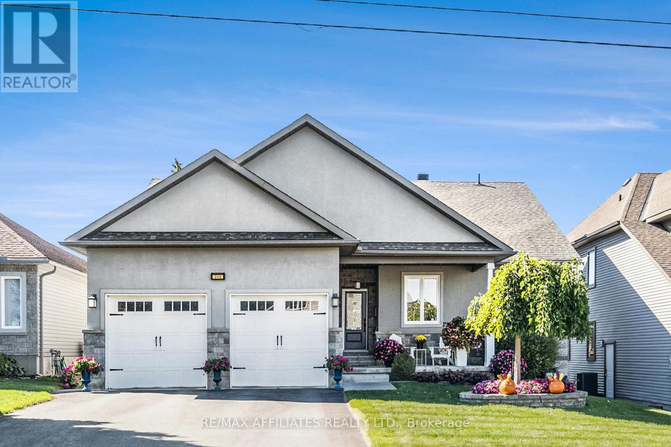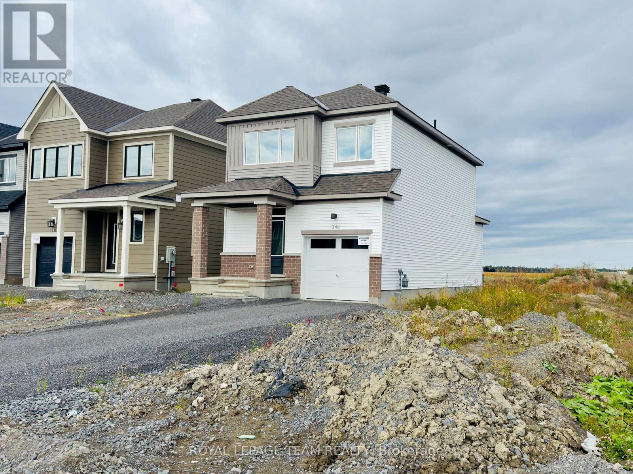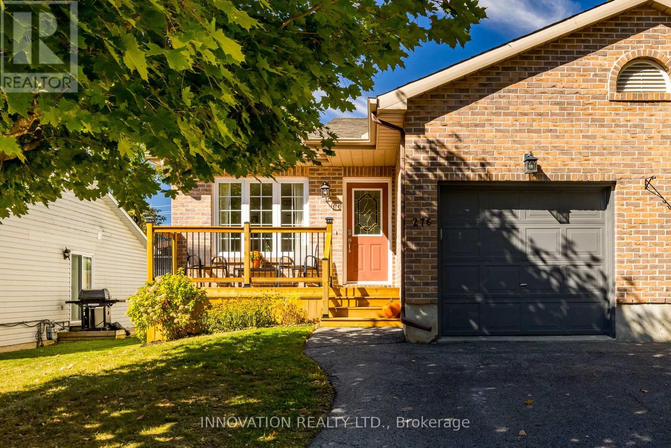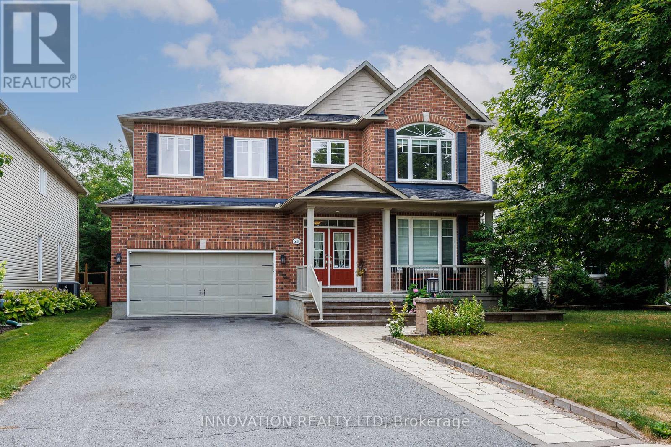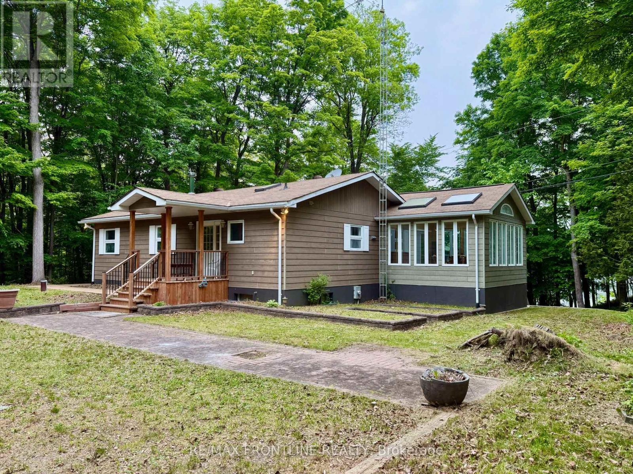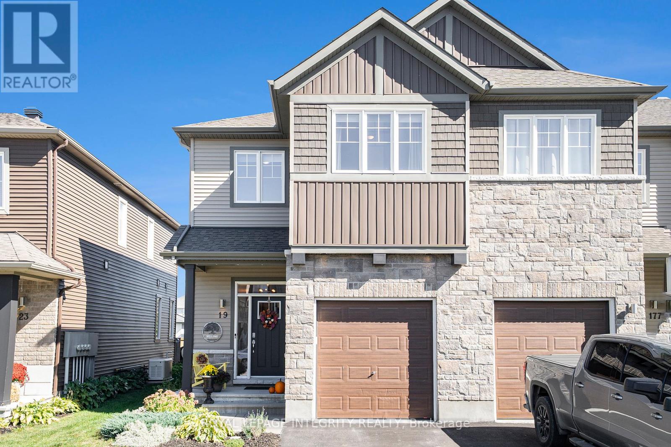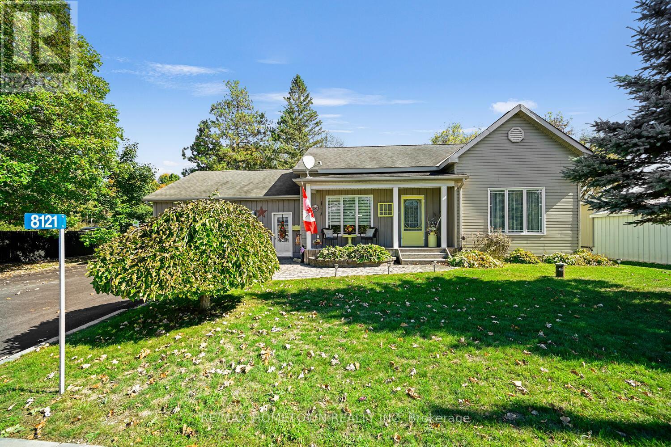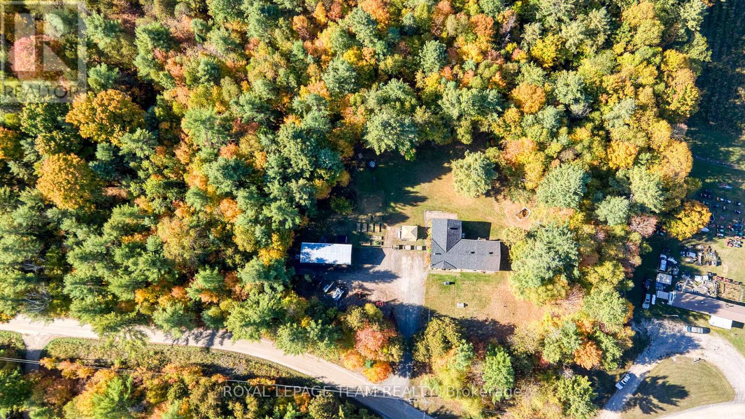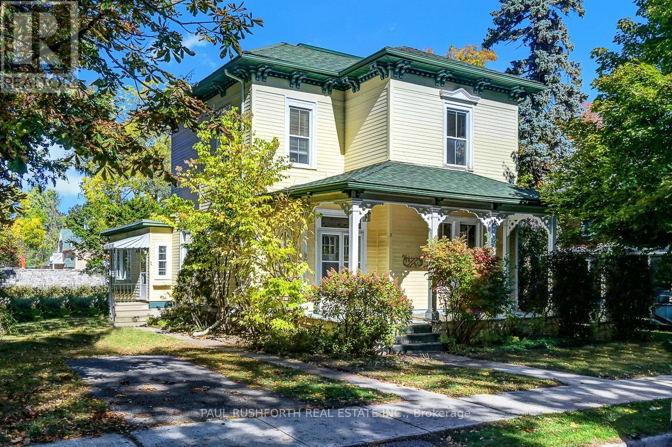
Highlights
Description
- Time on Housefulnew 32 hours
- Property typeSingle family
- Median school Score
- Mortgage payment
OUTSTANDING OPPORTUNITY for the right Buyer. Legal Semi-detached (front/back) with both units under one ownership. Zoned R3. So many options for how to use and live in this wonderful property. Present use is two independent living spaces with access between the units on main floor only. See floor plan in photos. PERFECT HOME for a LARGE FAMILY. PRIME LOCATION in HISTORICAL and CHARMING PERTH. Plenty of uses/options for a savvy Buyer: 1) purchase as pure investment, rent both units 2) live in one unit, rent other to generate income to offset ownership costs 3) PERFECT for MULTI GENERATION or MULTI FAMILY LIVING...INLAW SUITE. 4) easy conversion back to single family use and CREATE A MAGNIFICENT SINGLE FAMILY HOME. 5) live in one unit and use other for a home based business or studio SOARING CEILINGS, IMPRESSIVE MILLWORK, HARDWOOD STAIRCASE. Main floor front unit: Foyer, Private Staircase, Living, Dining, Kitchen. 2nd Floor front: 1 bedroom, full bathroom. Main floor rear unit: Foyer, Staircase, Living, Dining, Kitchen, Laundry, 2pc bathroom. 2nd Floor Rear: 2x bedroom, full bathroom. SHOWS VERY WELL, STUNNING CURB APPEAL. OUTSTANDING VALUE!! New High Efficiency Boiler ($12k). Some photos have been virtually staged. Must see to appreciate. (id:63267)
Home overview
- Heat source Natural gas
- Heat type Radiant heat
- Sewer/ septic Sanitary sewer
- # total stories 2
- # parking spaces 4
- # full baths 2
- # half baths 1
- # total bathrooms 3.0
- # of above grade bedrooms 3
- Has fireplace (y/n) Yes
- Subdivision 907 - perth
- Directions 1404285
- Lot desc Landscaped
- Lot size (acres) 0.0
- Listing # X12443002
- Property sub type Single family residence
- Status Active
- Primary bedroom 4.5m X 4.62m
Level: 2nd - Bedroom 2.31m X 3.9m
Level: 2nd - Bathroom 2.08m X 1.88m
Level: 2nd - Laundry 2.08m X 2.97m
Level: 2nd - Bathroom 2.71m X 3.34m
Level: 2nd - Primary bedroom 4.5m X 4.67m
Level: 2nd - Bathroom 1.82m X 1.54m
Level: Main - Laundry 3.32m X 1.55m
Level: Main - Dining room 3.89m X 4.94m
Level: Main - Kitchen 2.7m X 3.31m
Level: Main - Kitchen 5.24m X 3.77m
Level: Main - Living room 3.92m X 4.54m
Level: Main - Dining room 5.54m X 4.8m
Level: Main - Living room 4.48m X 4.46m
Level: Main
- Listing source url Https://www.realtor.ca/real-estate/28947549/5-darcy-street-perth-907-perth
- Listing type identifier Idx

$-1,800
/ Month

