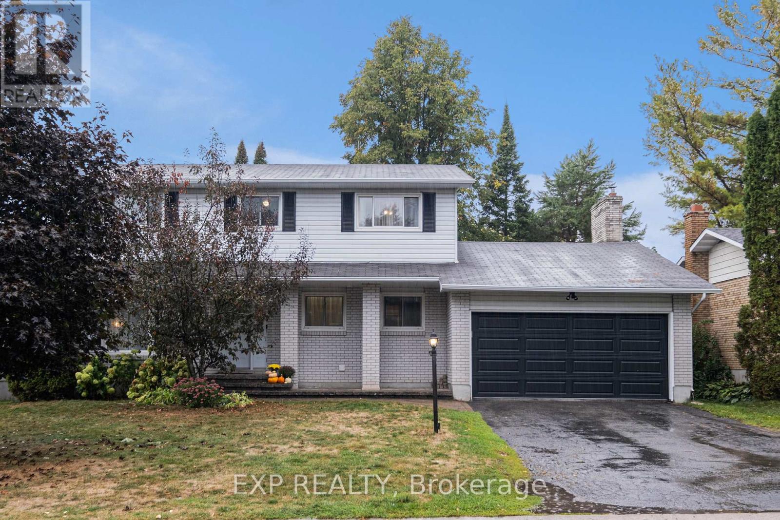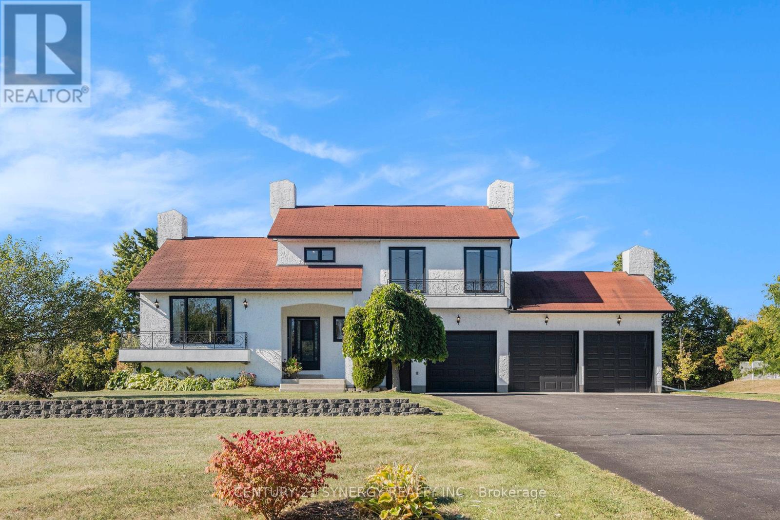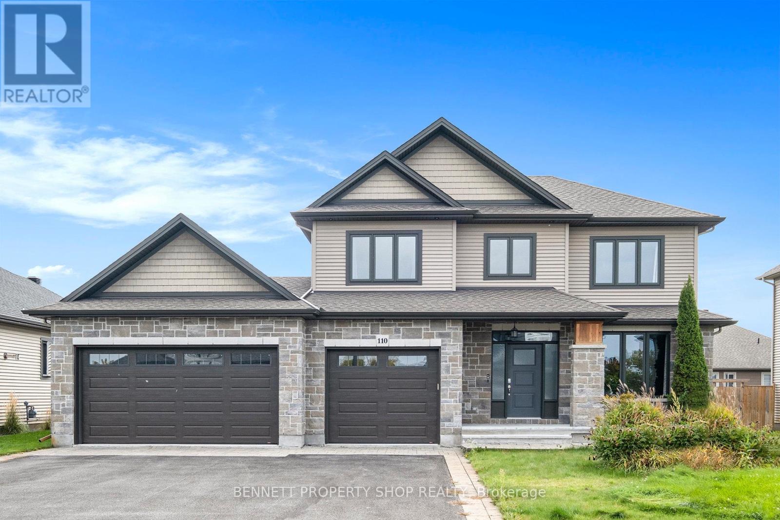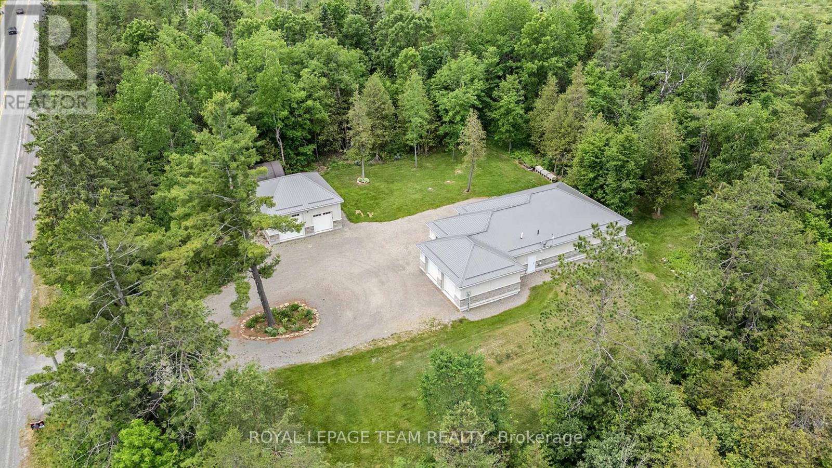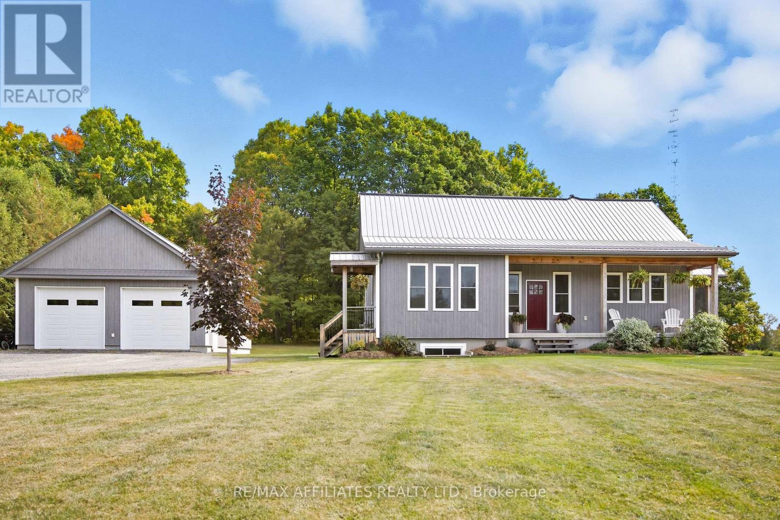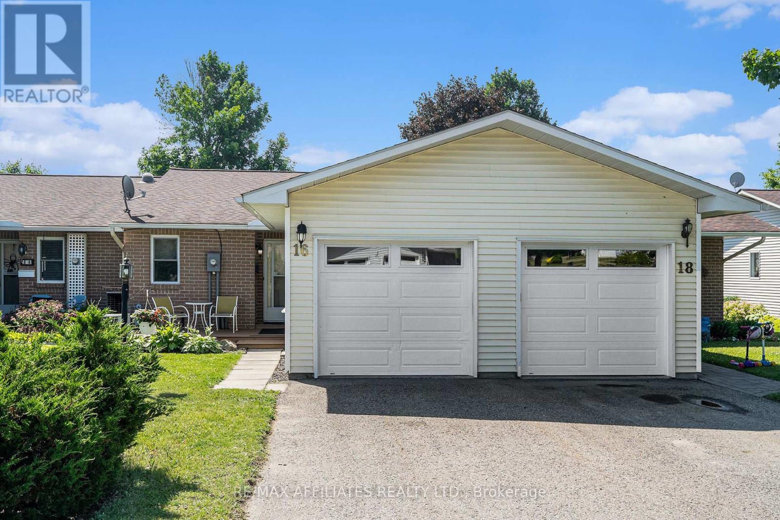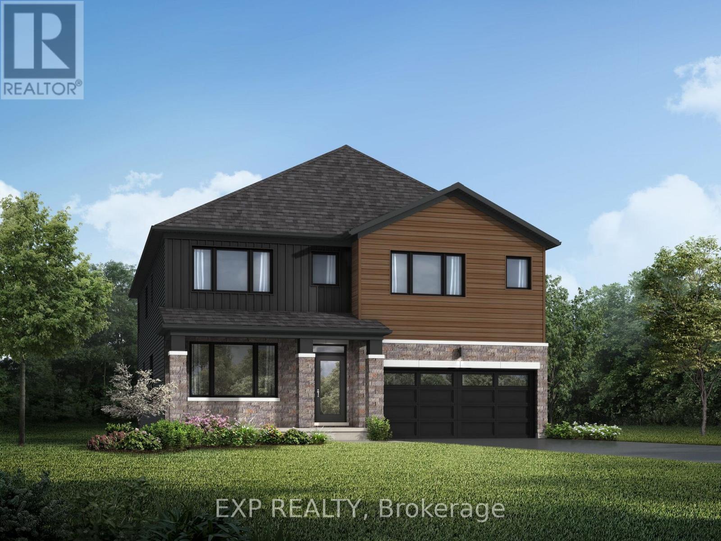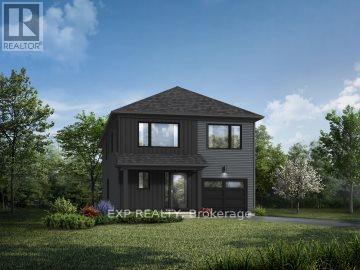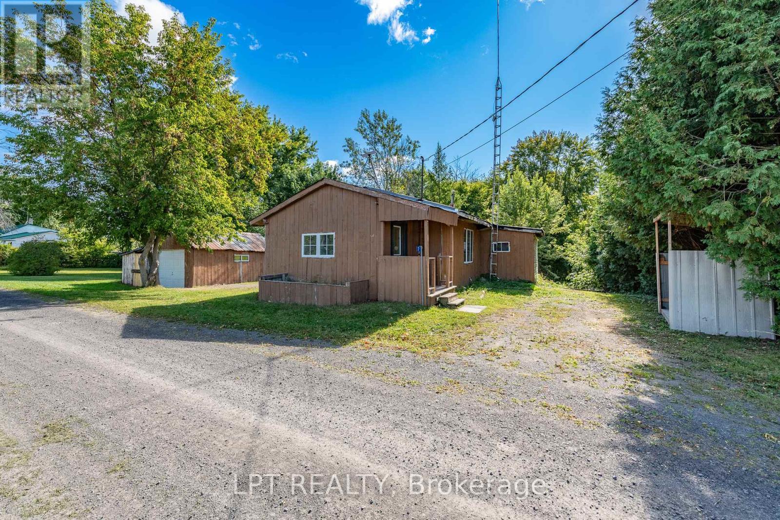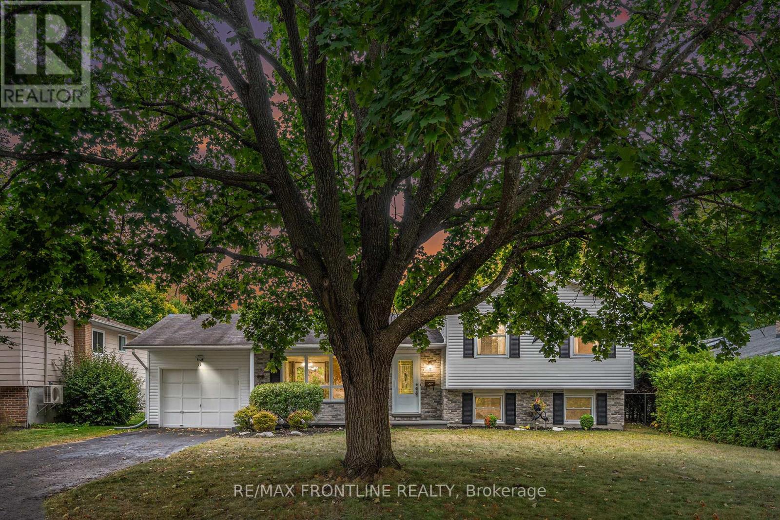
Highlights
Description
- Time on Housefulnew 1 hour
- Property typeSingle family
- Median school Score
- Mortgage payment
Welcome to 8 Tysick in Carson's Subdivision, a well-maintained family home nestled in a desirable country-setting subdivision just outside the heart of Perth. Surrounded by mature, beautiful trees, this property offers the perfect blend of privacy and community in a family-oriented neighborhood.This inviting home features three bedrooms and one full bathroom, providing a comfortable layout for growing families or downsizers alike. The spacious lower-level family room offers a cozy retreat for movie nights, kids play space, or a home office.Enjoy the outdoors with a good-sized backyard and front yard, perfect for gardening, barbecues, or simply relaxing under the shade of the trees. The property's setting combines the tranquility of country living with the convenience of nearby town amenities, schools, and shops.If you've been searching for a well-maintained, welcoming home in a peaceful subdivision with room to grow, 8 Tysick could be the perfect fit. (id:63267)
Home overview
- Cooling Central air conditioning
- Heat source Natural gas
- Heat type Forced air
- Sewer/ septic Sanitary sewer
- # parking spaces 5
- Has garage (y/n) Yes
- # full baths 1
- # total bathrooms 1.0
- # of above grade bedrooms 3
- Has fireplace (y/n) Yes
- Subdivision 907 - perth
- Directions 2094746
- Lot desc Landscaped
- Lot size (acres) 0.0
- Listing # X12422274
- Property sub type Single family residence
- Status Active
- Bathroom 3.19m X 2.33m
Level: 2nd - Primary bedroom 4.22m X 3.31m
Level: 2nd - Bedroom 3.02m X 2.79m
Level: 2nd - Bedroom 3.31m X 3.77m
Level: 2nd - Recreational room / games room 5.5m X 3.8m
Level: Lower - Utility 4.98m X 4.21m
Level: Lower - Dining room 2.59m X 3.29m
Level: Main - Foyer 4.14m X 1.56m
Level: Main - Living room 4.49m X 4.14m
Level: Main - Kitchen 3.51m X 3.19m
Level: Main
- Listing source url Https://www.realtor.ca/real-estate/28902973/8-tysick-avenue-perth-907-perth
- Listing type identifier Idx

$-1,491
/ Month

