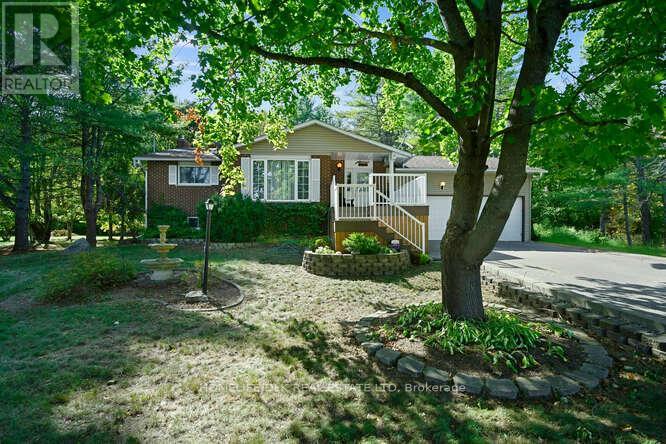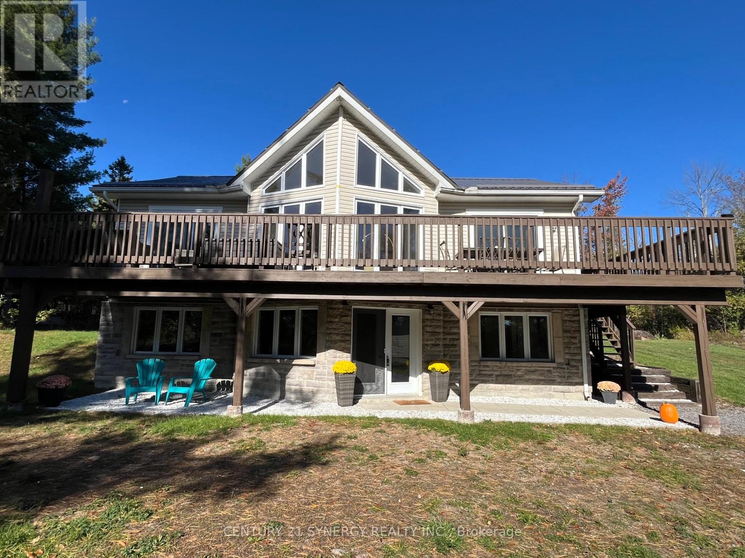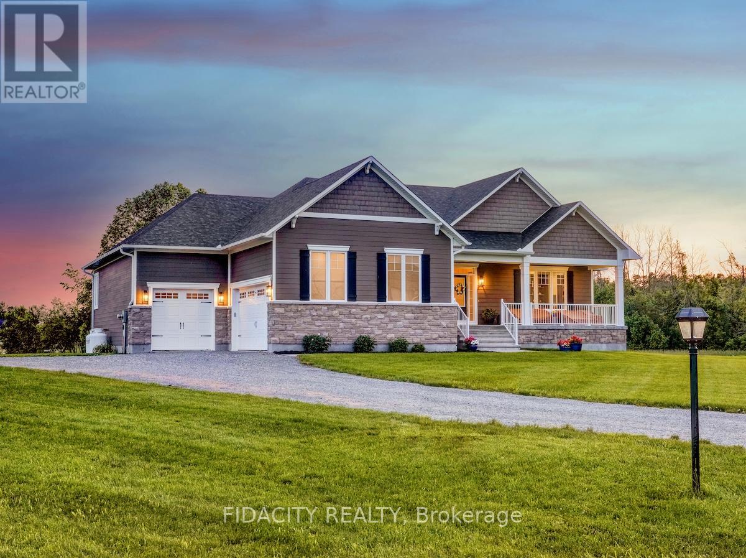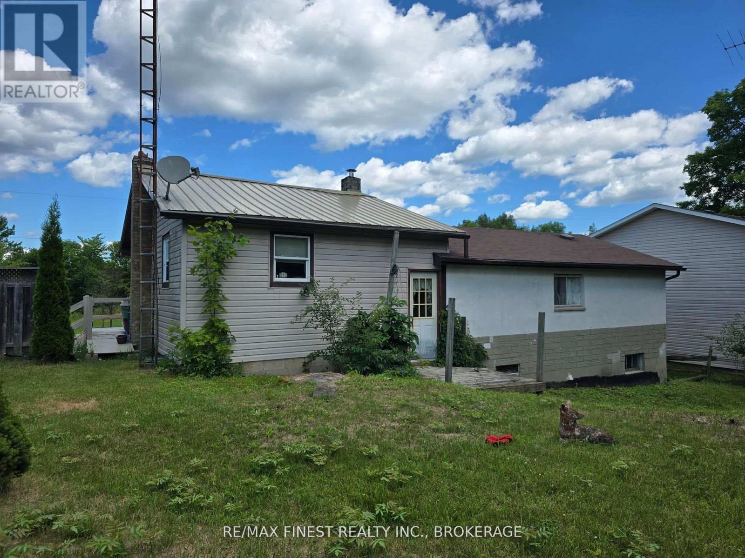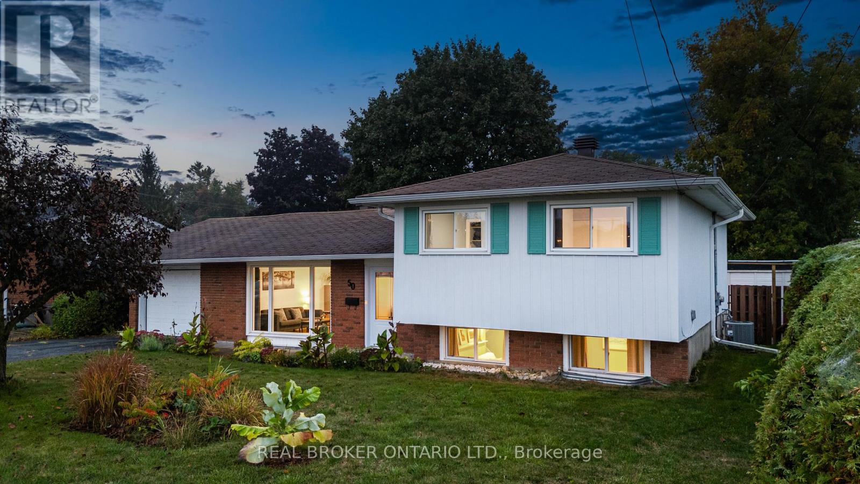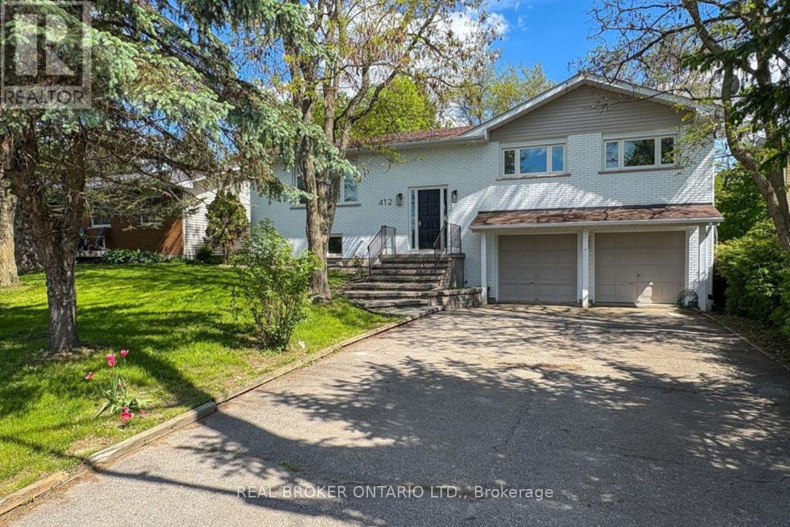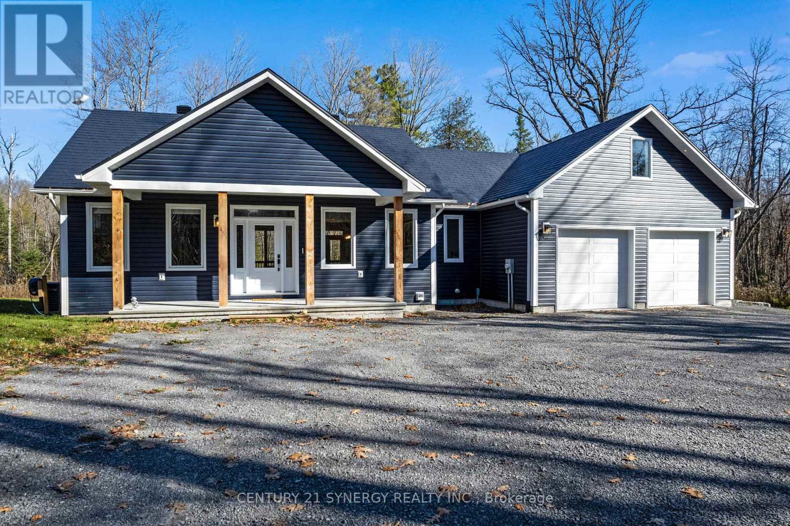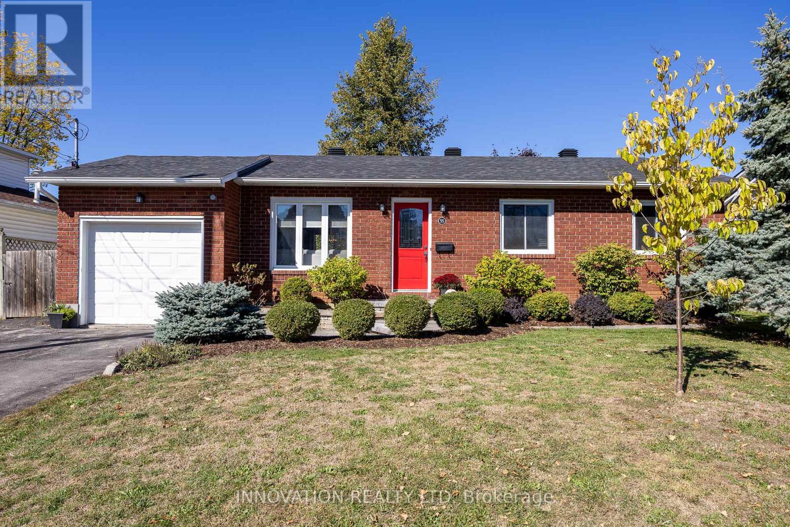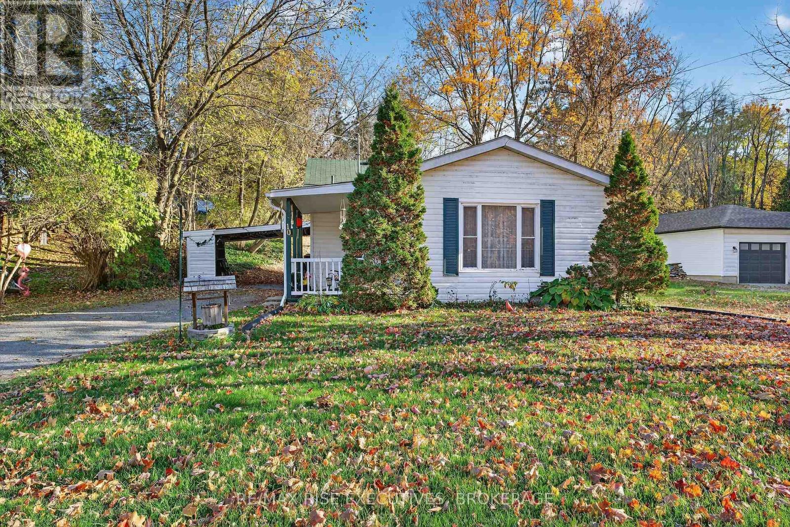- Houseful
- ON
- Drummond/North Elmsley
- K7H
- 141 Maplebush Trl
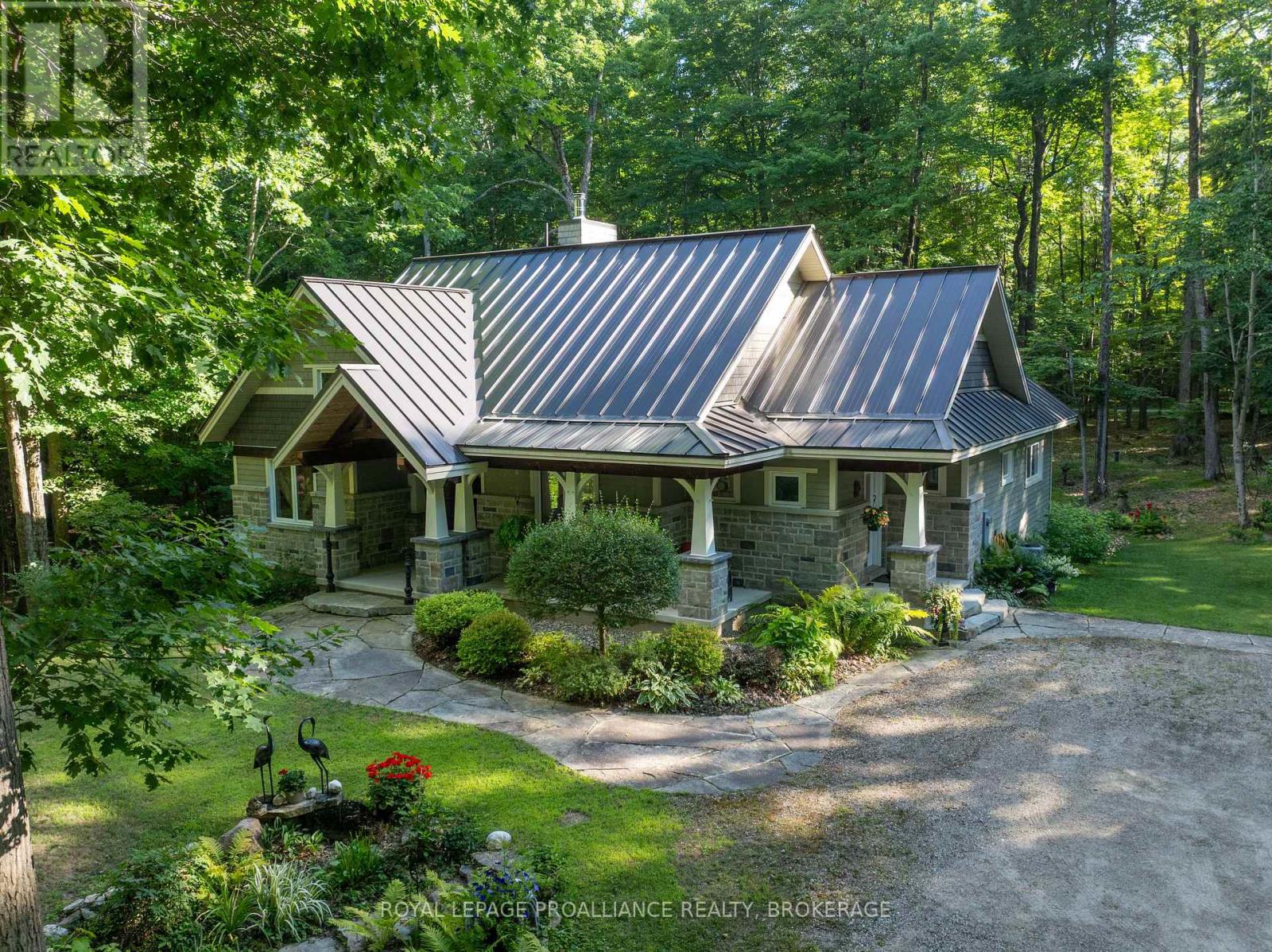
Highlights
Description
- Time on Houseful101 days
- Property typeSingle family
- StyleBungalow
- Median school Score
- Mortgage payment
Stunning custom-built home in a serene and private setting in Otty Woods Waterfront Community. This beautifully crafted home is impressive everywhere you look and has been meticulously designed and maintained. When entering the home, the workmanship, floor plan and décor make an immediate impression. The large foyer welcomes you to the home and opens up into a large open-concept kitchen with stone countertops and spacious dining area with access to the rear deck. The main level continues with a cozy living room, a master bedroom with an ensuite (currently being used as a sitting room) and two further bedrooms and another full bathroom down the hall. The lower level is set up with two further bedrooms, a 3-pc bathroom and a large recreation room with an amazing stone fireplace and a cold room. This level has access to a unique and peaceful screened-in room that is the perfect place to relax and unwind and enjoy the picturesque views of the forest behind the house. The property has a detached garage with a large finished loft that is currently being used as a studio. Attached to the garage is another section that houses a wood boiler that ensures solid heating throughout the winter months. The house is also heated by a propane furnace for an easy heating option. The house is serviced by a drilled well and septic system and the grounds are beautifully landscaped with perennial gardens, mature trees, pathways through the woods and more. This property has access to Otty Lake via a community waterfront property with a dock, swim raft, a gazebo with picnic tables and chairs, an area to store kayaks, canoes, etc as well as walking trails. Prime location just south of Perth and Smiths Falls. Absolutely everything about this property is exceptional the home, landscaping and location! Must be seen to be appreciated! (id:63267)
Home overview
- Cooling Central air conditioning
- Heat source Propane
- Heat type Forced air
- Sewer/ septic Septic system
- # total stories 1
- # parking spaces 6
- Has garage (y/n) Yes
- # full baths 3
- # total bathrooms 3.0
- # of above grade bedrooms 5
- Flooring Tile, hardwood, laminate
- Has fireplace (y/n) Yes
- Subdivision 903 - drummond/north elmsley (north elmsley) twp
- Water body name Otty lake
- Directions 1886687
- Lot desc Landscaped
- Lot size (acres) 0.0
- Listing # X12302100
- Property sub type Single family residence
- Status Active
- 5th bedroom 3.5m X 3.1m
Level: Basement - Cold room 3.1m X 2.6m
Level: Basement - Laundry 2.9m X 2.9m
Level: Basement - 4th bedroom 4.6m X 3.2m
Level: Basement - Recreational room / games room 7.4m X 5.6m
Level: Basement - Utility 6.6m X 3.5m
Level: Basement - Bathroom 2.1m X 1.8m
Level: Basement - Bedroom 3.3m X 3.2m
Level: Main - Foyer 2.4m X 2.2m
Level: Main - Pantry 1.3m X 1.1m
Level: Main - 2nd bedroom 3.2m X 3m
Level: Main - Dining room 5.5m X 4.3m
Level: Main - Kitchen 3.8m X 2.7m
Level: Main - Living room 3.5m X 3.5m
Level: Main - Primary bedroom 4m X 3.8m
Level: Main - Bathroom 2m X 1.6m
Level: Main - Bathroom 3.8m X 2.3m
Level: Main
- Listing source url Https://www.realtor.ca/real-estate/28642249/141-maplebush-trail-drummondnorth-elmsley-903-drummondnorth-elmsley-north-elmsley-twp
- Listing type identifier Idx

$-3,171
/ Month



