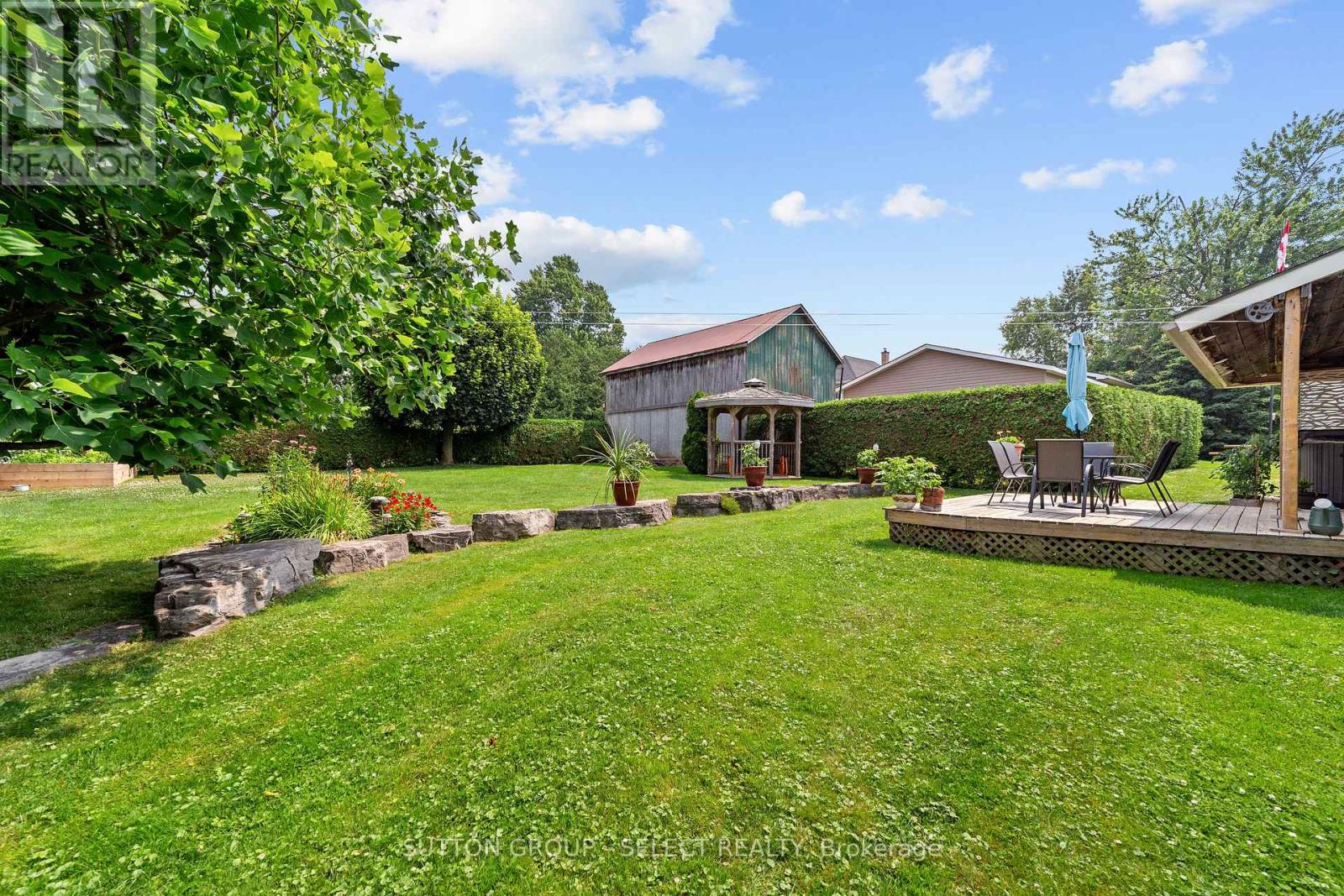- Houseful
- ON
- Perth South Blanshard
- N0K
- 164 Kirkton Road Unit 1909

164 Kirkton Road Unit 1909
164 Kirkton Road Unit 1909
Highlights
Description
- Time on Houseful51 days
- Property typeSingle family
- Mortgage payment
Looking for a mechanics shop with residence? Searching for an affordable home in a quaint village close to St. Mary's, Stratford, London and minutes from Exeter. SEE VIDEO. Consider this opportunity on main street Kirkton: large, 3-vehicle shop with working hoist, insulated, heated (wood burning stove), metal roof, newer garage doors, access to shop basement, 200amp service, and roughed-in 2pc washroom (previously used as 2pc). The home features WETT certified Elmira Stove, newer propane furnace (3yr), newer AC (2yrs), newer shingles (4yr), updated galley kitchen with newer appliances, 3 bedrooms on second floor including updated 2nd floor primary with larger closet (closet was previously a 2pc bathroom). Updated 4pc bathroom (2024). Main residence has basement separate from shop, with sump pump, water softener, UV water filtration, hot water tank owned. Wrap around covered porch with hot tub. Hot tub is included. Lovely, landscaped lush grounds with large raised vegetable gardens, gazebo, shed on lot size; .3 acre MPAC/0.298ac Geowarehouse. Property was previously gas station with residence. All components of gas station / gas pumps/fuel tanks have been removed in accordance with Ministry of the Environment with documentation. Zoned for mechanics commercial business with residence. Extremely affordable: well water, septic, low property tax (approx $1,200. 2024), hot water tank owned (no rental fee), use wood stove heat if desired, or use propane furnace. Sellers say what they'll miss most when they sell is the sense of community where neighbours still knock on your door just to say hello. If you're looking for space, charm, and the kind of garage that serves you well, then this is the one you've been waiting for. See video; welcome home. (id:63267)
Home overview
- Cooling Central air conditioning
- Heat source Propane
- Heat type Forced air
- Sewer/ septic Septic system
- # total stories 2
- # parking spaces 7
- Has garage (y/n) Yes
- # full baths 1
- # total bathrooms 1.0
- # of above grade bedrooms 3
- Community features School bus
- Subdivision Blanshard
- Directions 1387657
- Lot desc Landscaped
- Lot size (acres) 0.0
- Listing # X12288538
- Property sub type Single family residence
- Status Active
- Kitchen 5m X 4m
Level: 2nd - Foyer 1m X 1m
Level: 2nd - Dining room 5m X 4m
Level: 2nd - Living room 7m X 5m
Level: 2nd - Bedroom 5m X 3m
Level: 3rd - Bedroom 5m X 3m
Level: 3rd - Primary bedroom 4m X 4m
Level: 3rd - Other 5m X 7m
Level: Lower
- Listing source url Https://www.realtor.ca/real-estate/28612645/1909-164-kirkton-road-perth-south-blanshard-blanshard
- Listing type identifier Idx

$-1,400
/ Month











