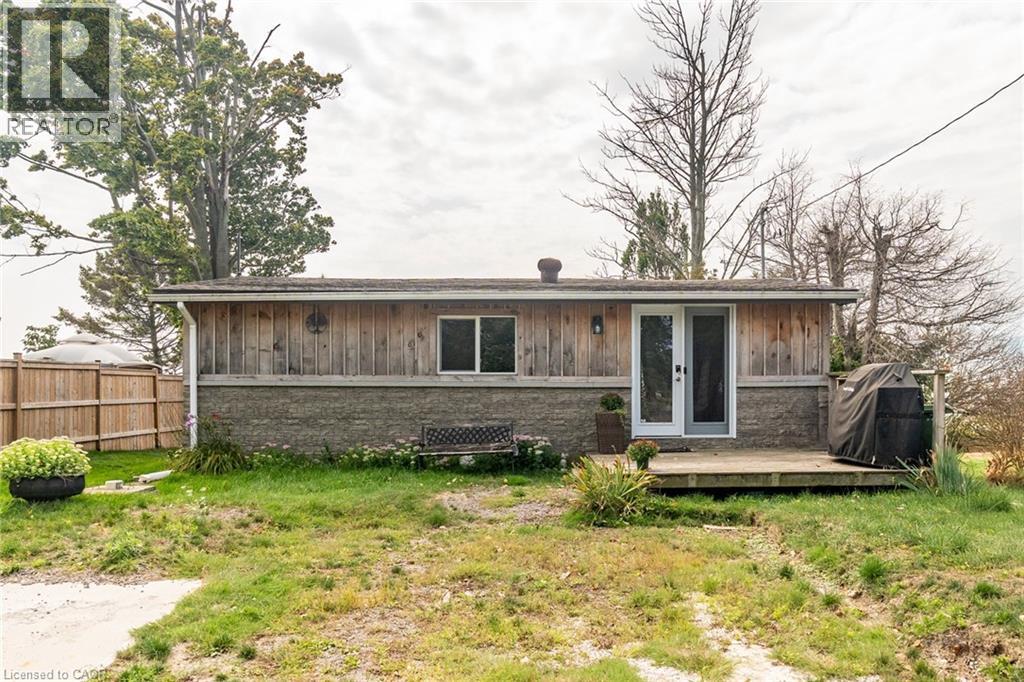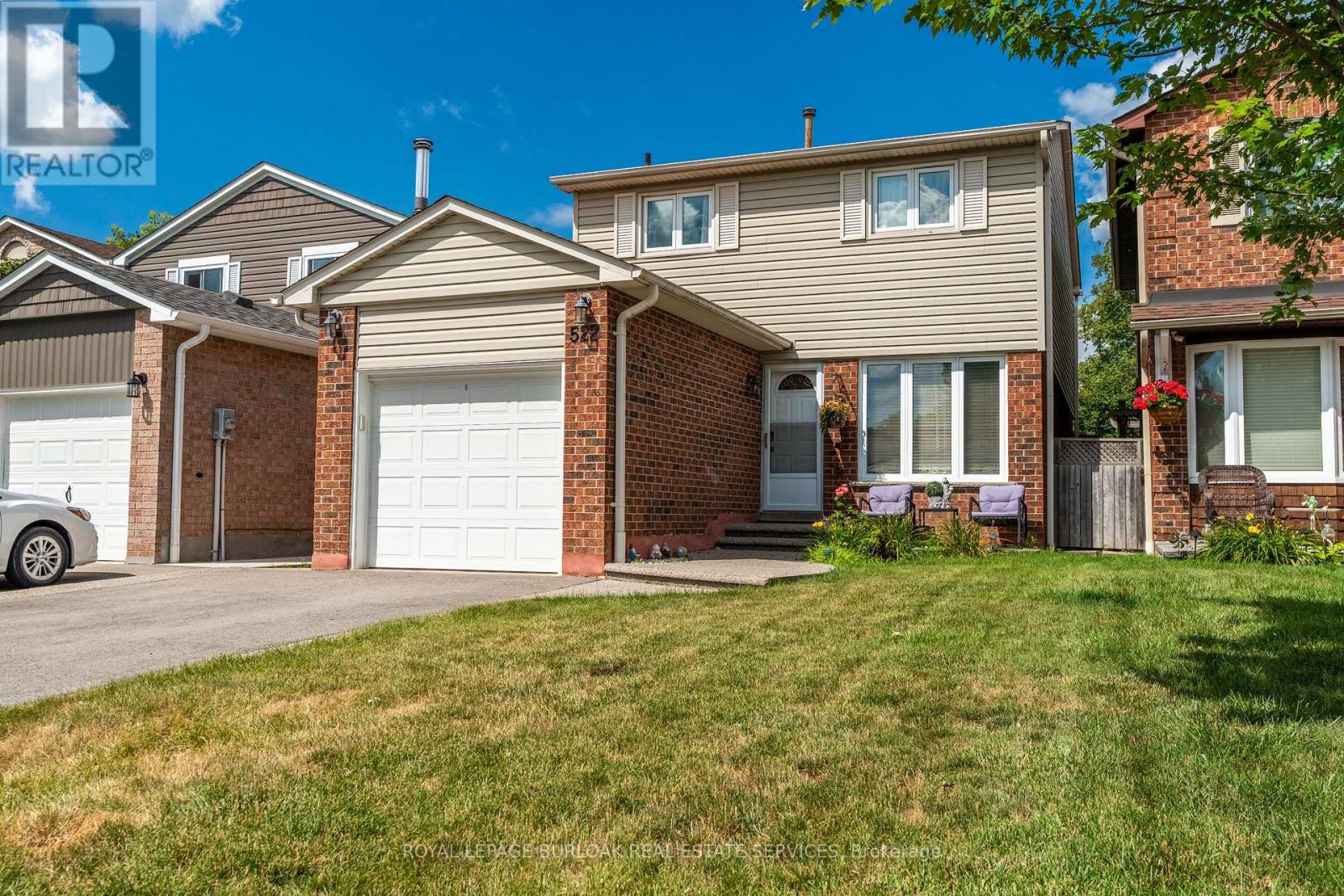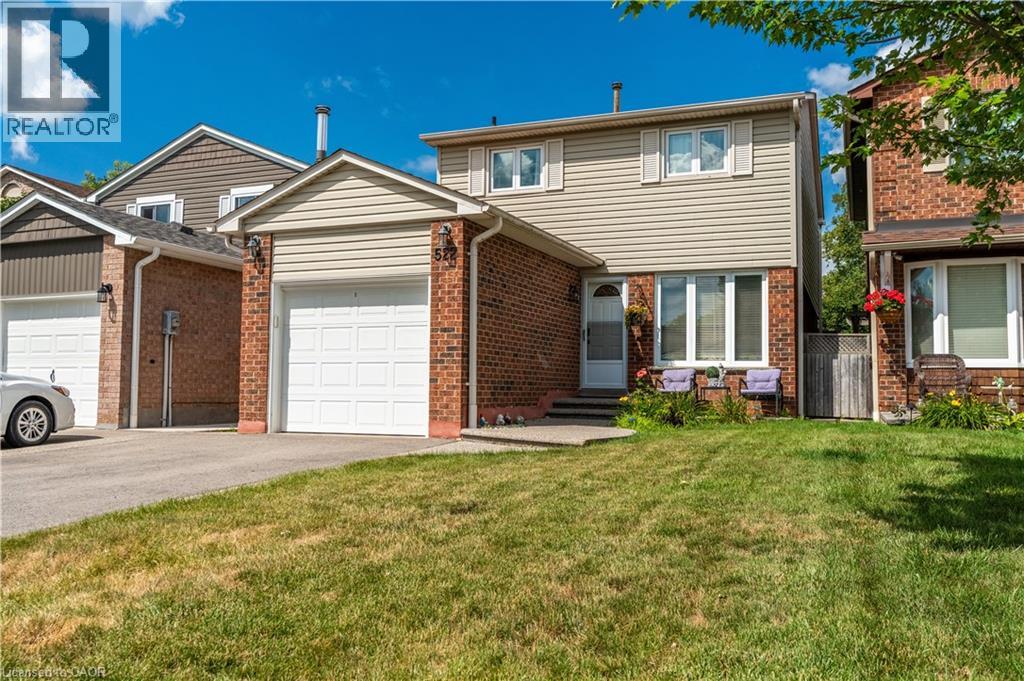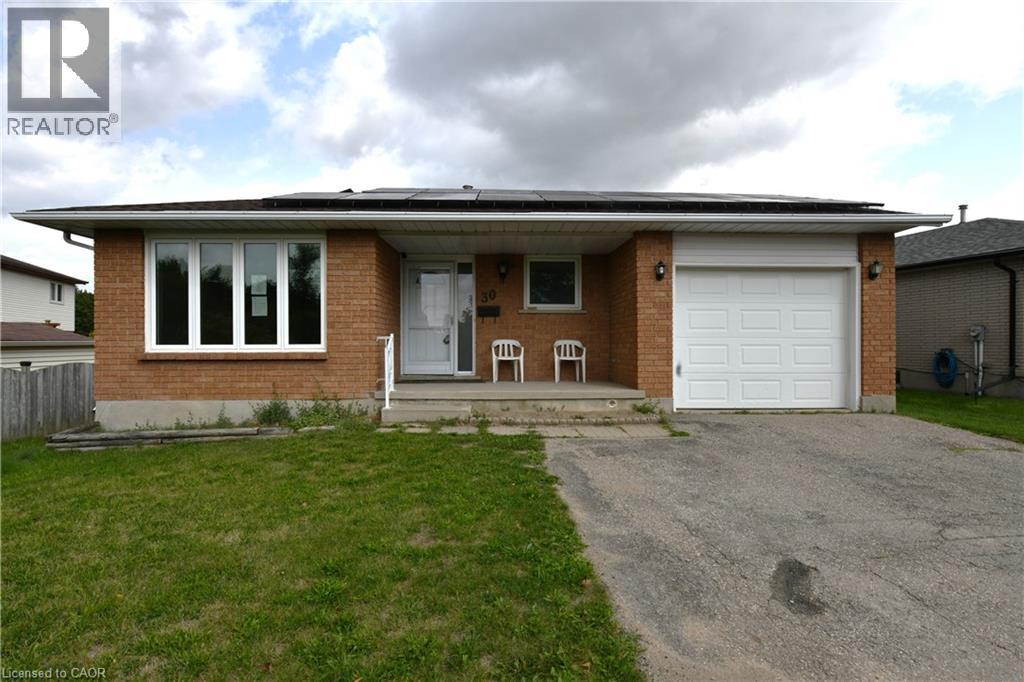- Houseful
- ON
- Perth South
- N0M
- 1013 Perth Rd 139 Rd
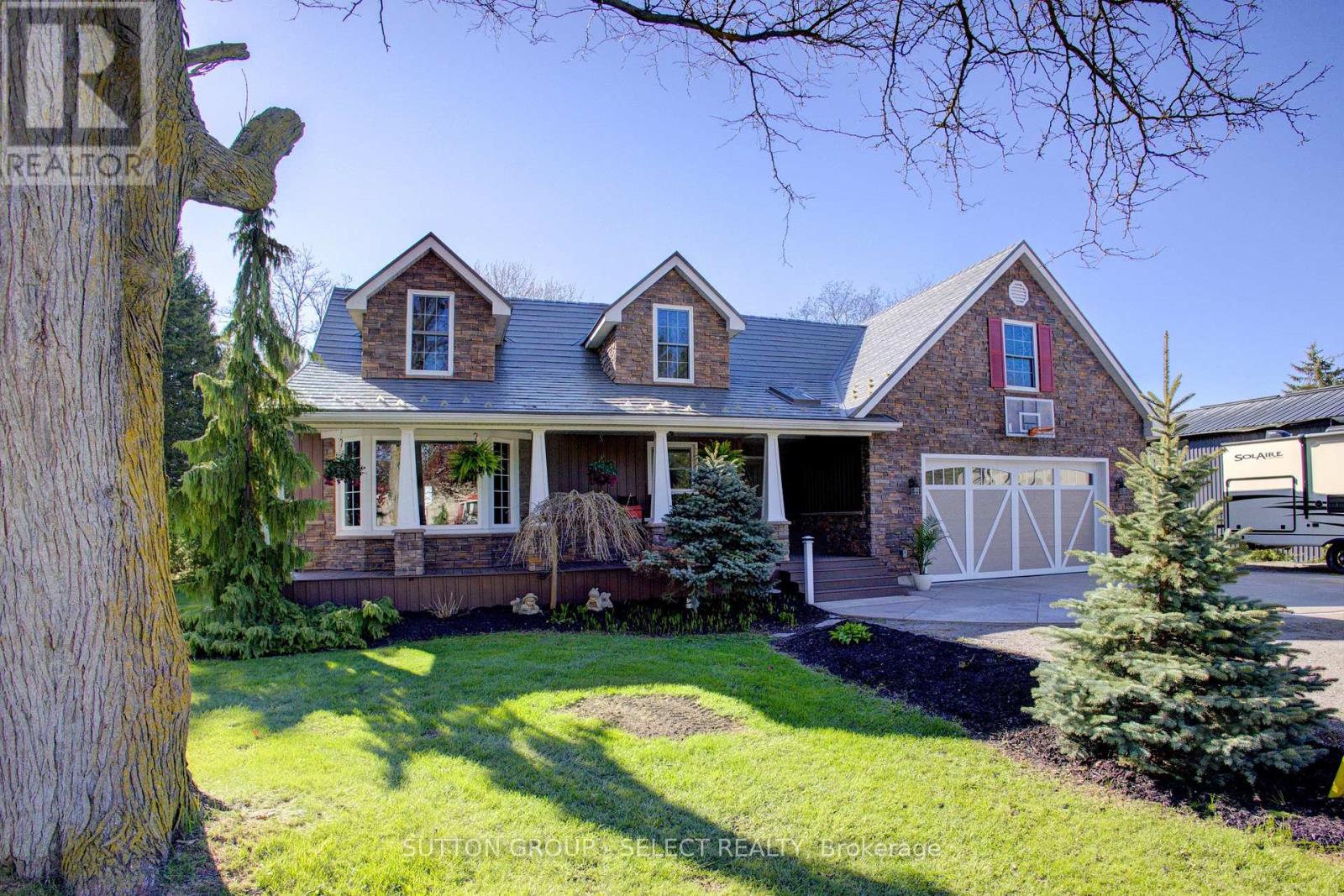
Highlights
Description
- Time on Houseful8 days
- Property typeSingle family
- Mortgage payment
1013 Perth Road 139, where rural charm meets modern comforts. This fully renovated property, set on a generous 0.54-acre lot, offers a serene escape for families and car enthusiasts alike, just 20 minutes from the vibrant city of London. Boasting three well-appointed bedrooms and two bathrooms, this home caters to the needs of a growing family or those desiring space to flourish. You will be particularly enamoured with the property's heated garage, completed with a second kitchen, ensuring your vehicles are housed in style and your gatherings are catered for without ever needing to step into the main house. The additional loft space above the garage offers a versatile area, perfect for a home office, hobby room, guest bedroom or additional storage. The excitement doesn't end there; the finished basement and separate basement entrance from the garage adds a layer of convenience and potential. Outside, the composite deck and stamped patio are the perfect area for enjoying the serene countryside views. For those requiring more, a detached heated shop stands ready for your projects or additional vehicle storage. Don't miss this opportunity to own a slice of semi-rural perfection at 1013 Perth Road 139, where luxury meets the laid-back lifestyle. (Garage can be modified back into a standard double car garage upon request) (id:63267)
Home overview
- Cooling Central air conditioning
- Heat source Electric
- Heat type Heat pump
- Sewer/ septic Septic system
- # total stories 2
- # parking spaces 9
- Has garage (y/n) Yes
- # full baths 2
- # total bathrooms 2.0
- # of above grade bedrooms 3
- Has fireplace (y/n) Yes
- Subdivision Blanshard
- Directions 1401453
- Lot desc Landscaped
- Lot size (acres) 0.0
- Listing # X12368052
- Property sub type Single family residence
- Status Active
- Utility 7.5m X 6.7m
Level: Basement - Family room 7.4m X 4.9m
Level: Basement - Living room 4.8m X 3.3m
Level: Main - Primary bedroom 5.2m X 4.6m
Level: Main - Bedroom 4.9m X 3.4m
Level: Main - Dining room 4.2m X 4m
Level: Main - Bedroom 5.2m X 5m
Level: Main - Kitchen 3.7m X 3.5m
Level: Main
- Listing source url Https://www.realtor.ca/real-estate/28785477/1013-perth-rd-139-road-perth-south-blanshard-blanshard
- Listing type identifier Idx

$-2,066
/ Month




