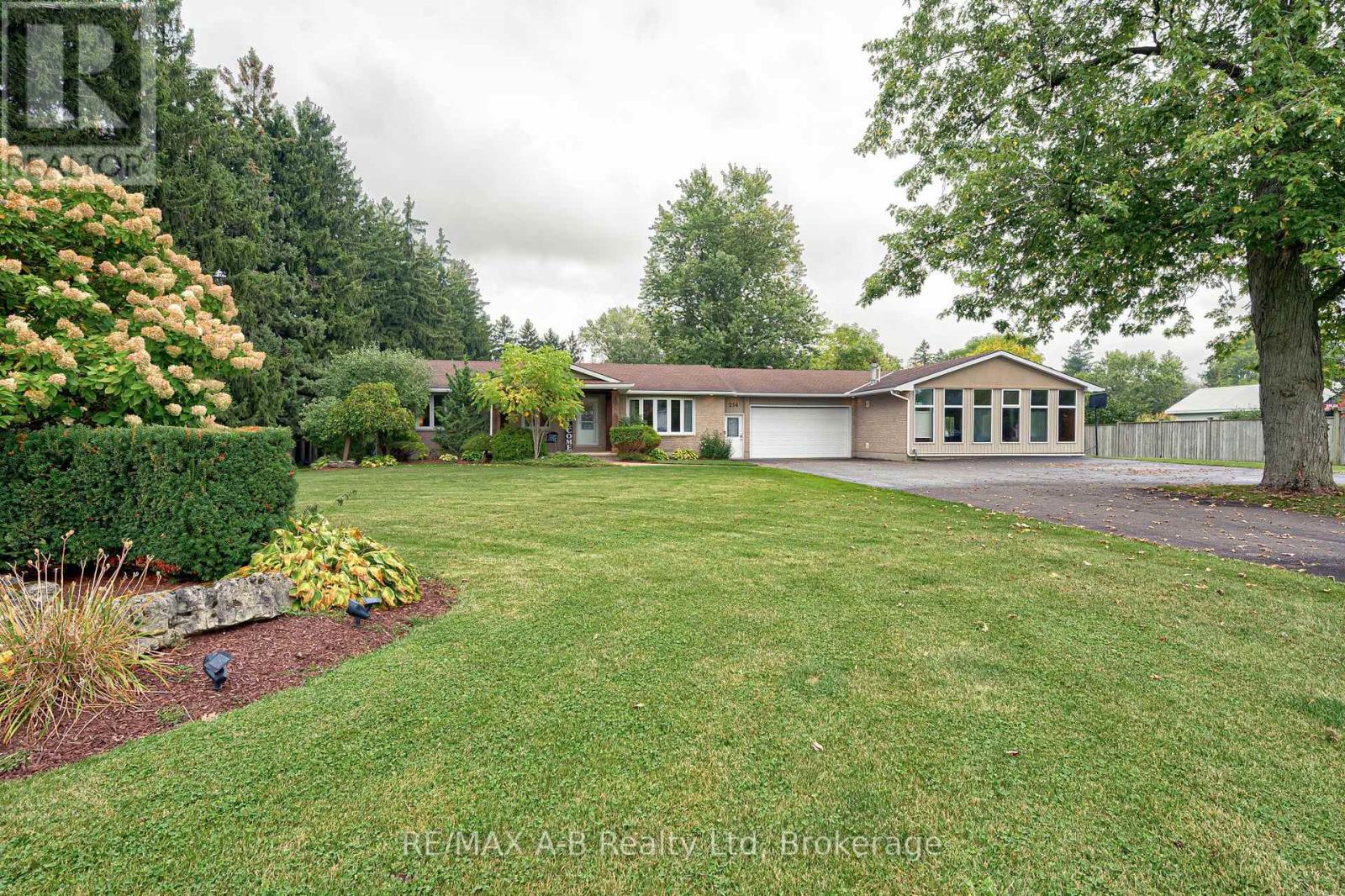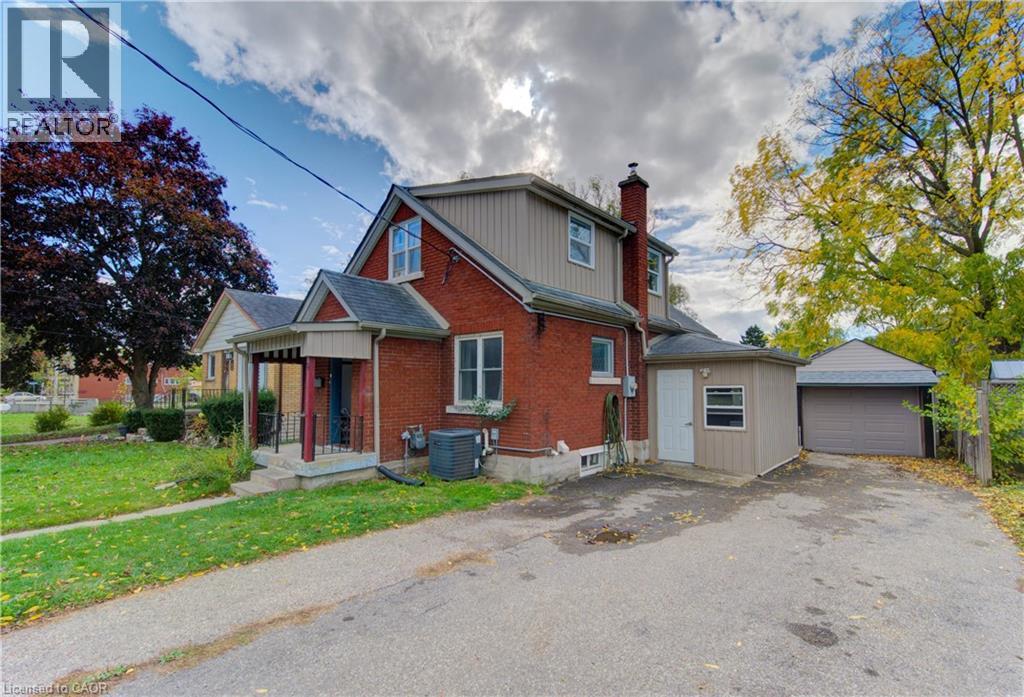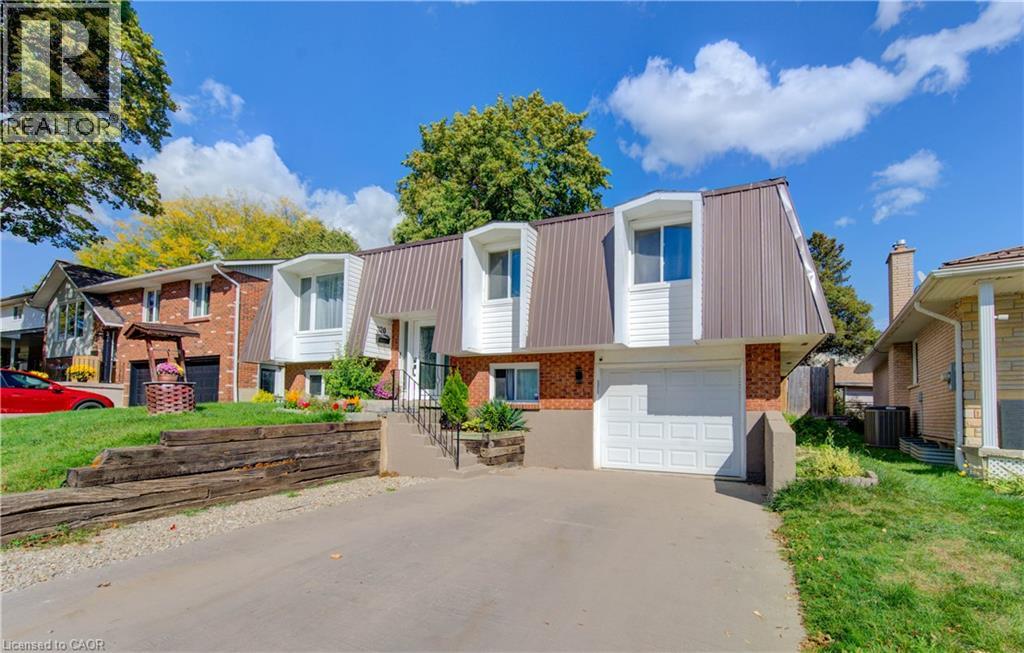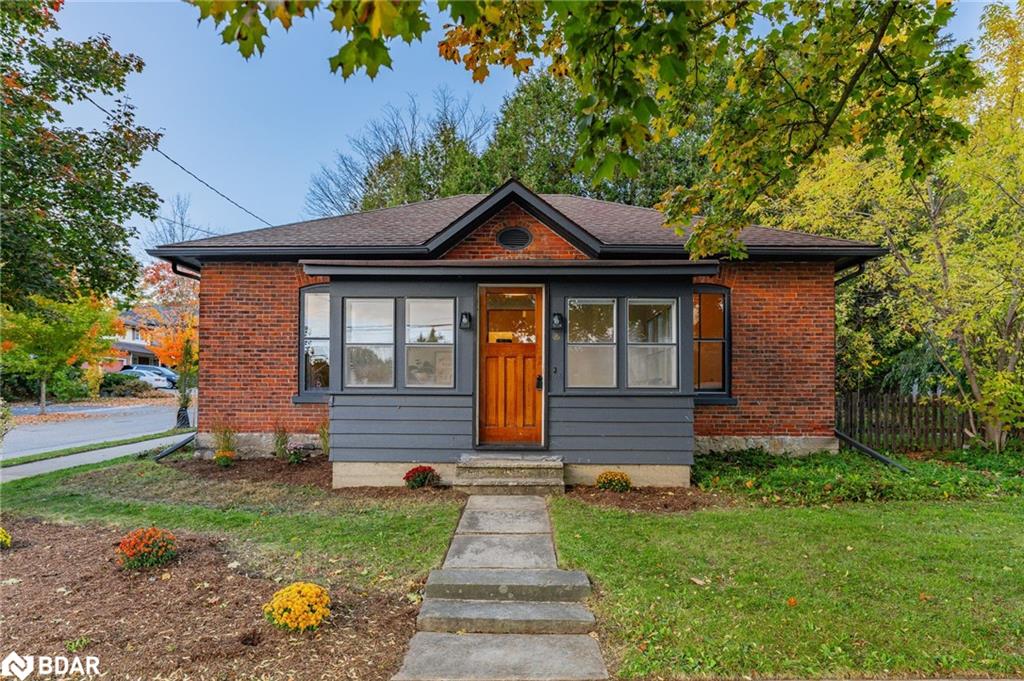- Houseful
- ON
- Perth South
- N0K
- 254 Boyce St

Highlights
Description
- Time on Houseful25 days
- Property typeSingle family
- StyleBungalow
- Mortgage payment
Tucked away on a quiet cul-de-sac, this 3+1 bedroom, 3 bath ranch bungalow offers the perfect blend of space, comfort and privacy on 1.88 acres backing onto Black Creek. Inside you will love the bright eat in kitchen, spacious living room and convenient cheater ensuite. The fully finished basement adds incredible versatility with a large bedroom with a double closet, a cozy family room, media room, butlers pantry, additional 4 piece bath and laundry.This property is designed for entertaining. Enjoy year round swimming in the indoor pool, gather on the back deck or concrete patio and take in the peaceful private backyard.There is an attached 2 car garage with a 2 piece bath, a double car Quonset garage and 2 more storage sheds providing room for vehicles, hobbies and storage. All of this in a welcoming, family friendly neighborhood, with an invisible dog fence for your pets. Come and experience the lifestyle you have been dreaming of. Call your realtor today for a private showing. (id:63267)
Home overview
- Cooling Central air conditioning
- Heat source Natural gas
- Heat type Forced air
- Has pool (y/n) Yes
- Sewer/ septic Septic system
- # total stories 1
- # parking spaces 14
- Has garage (y/n) Yes
- # full baths 2
- # half baths 1
- # total bathrooms 3.0
- # of above grade bedrooms 4
- Community features Community centre, school bus
- Subdivision Sebringville
- Lot desc Landscaped
- Lot size (acres) 0.0
- Listing # X12428720
- Property sub type Single family residence
- Status Active
- Sitting room 2.8m X 2.7m
Level: Basement - Bathroom 2.3m X 2.1m
Level: Basement - Laundry 3m X 3.8m
Level: Basement - Media room 5.7m X 3.8m
Level: Basement - Family room 6m X 3.8m
Level: Basement - 4th bedroom 3.8m X 3.3m
Level: Basement - 2nd bedroom 3.3m X 4m
Level: Main - Bathroom 1.8m X 1.3m
Level: Main - Foyer 3.6m X 1m
Level: Main - Primary bedroom 4m X 3.8m
Level: Main - Kitchen 6.12m X 3m
Level: Main - Living room 4.9m X 4.5m
Level: Main - 3rd bedroom 2.7m X 3.3m
Level: Main - Bathroom 3m X 1.1m
Level: Main
- Listing source url Https://www.realtor.ca/real-estate/28917236/254-boyce-street-perth-south-sebringville-sebringville
- Listing type identifier Idx

$-3,091
/ Month












