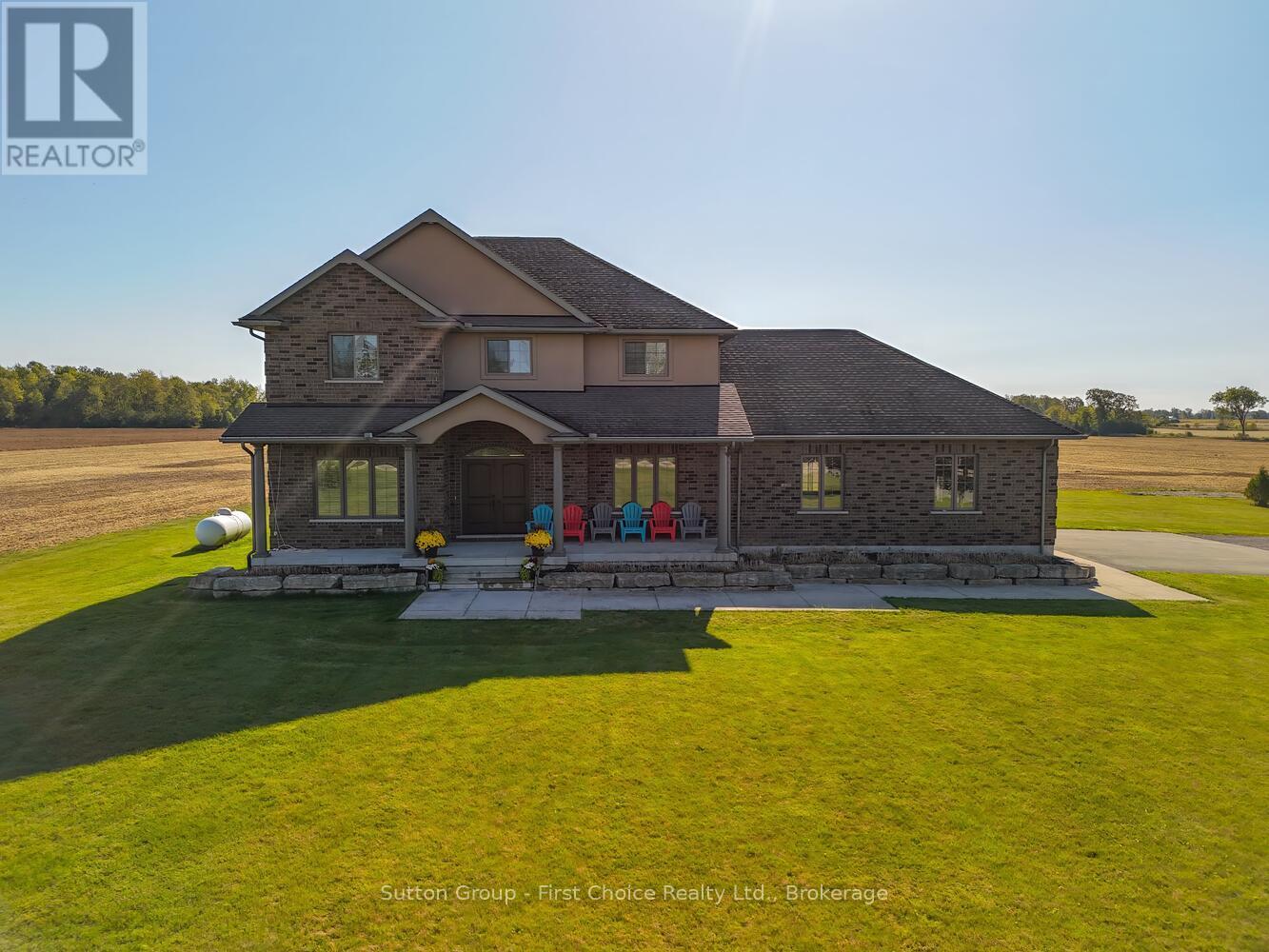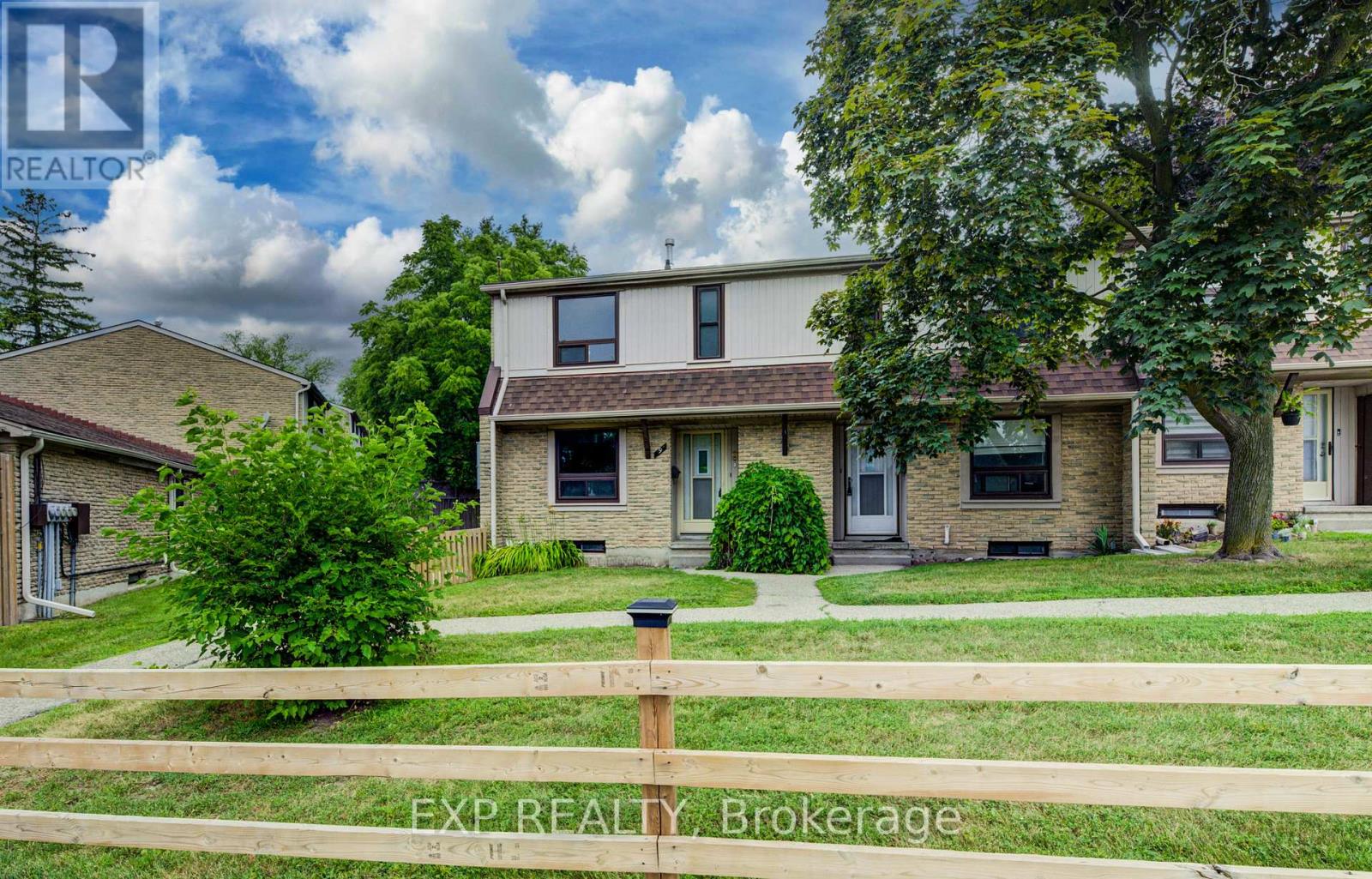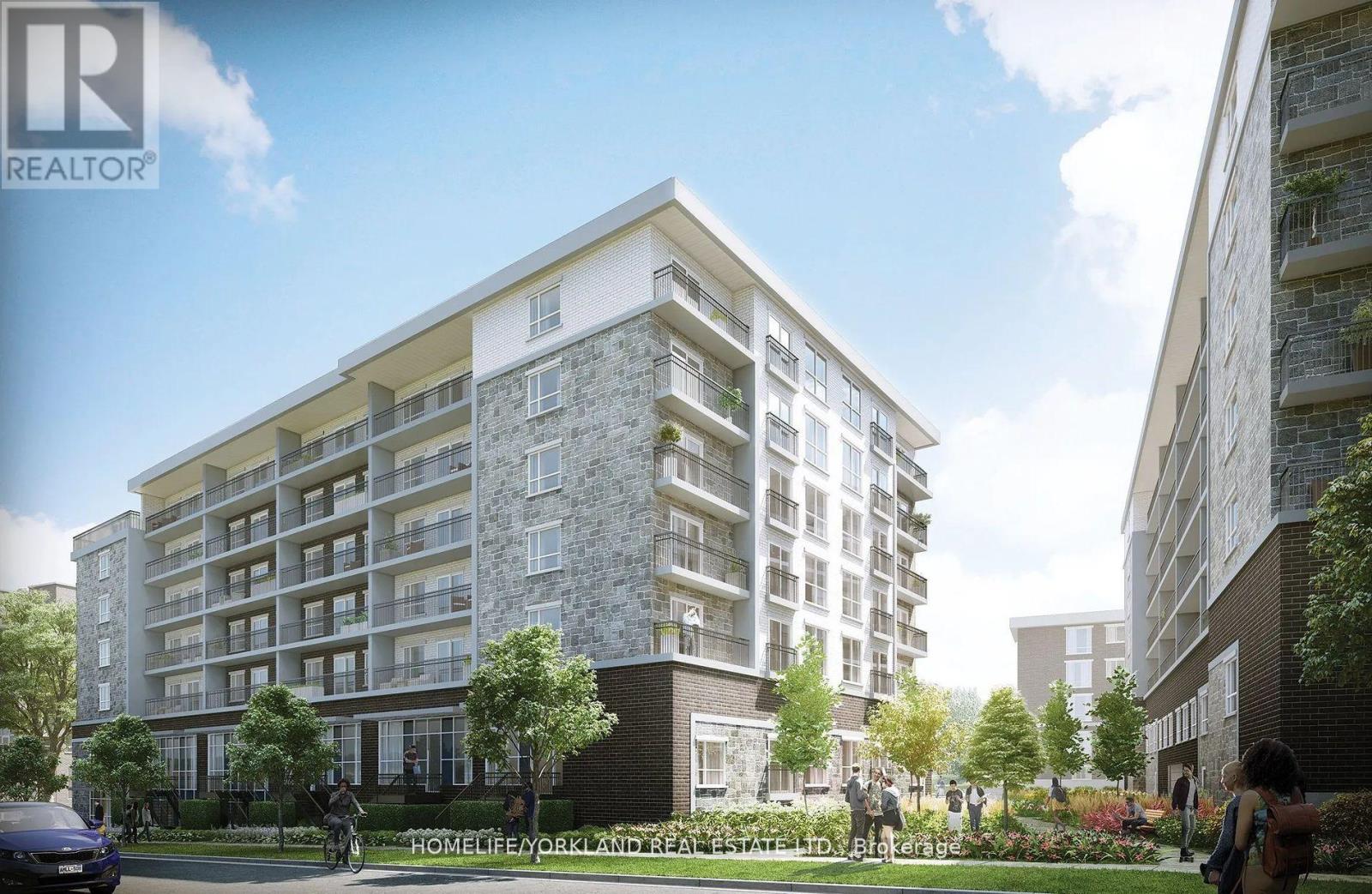- Houseful
- ON
- Perth South
- N0K
- 3321 Perth Road 140

Highlights
Description
- Time on Houseful18 days
- Property typeSingle family
- Mortgage payment
Welcome to country living at its best. Built in 2012, this newer family home sits on a beautifully landscaped 1.5-acre lot close to St. Mary's, Stratford and Mitchell! This property offers plenty of space for family adventures. The home is warm and inviting, featuring 4 comfortable bedrooms, 2.5 bathrooms, and a handy main-floor laundry. The bright, open kitchen and dining area are perfect for family meals, while the spacious living room provides the ideal spot to gather and relax. A main-floor office makes working from home easy, and large windows throughout bring in plenty of natural light and country views. Outside, you'll find room to enjoy every season from morning coffee on the wide front porch to backyard barbecues and evenings watching the sunset. You can build a shop or enjoy the large two-car garage with a walk down to the basement. There's space for kids to play, gardens to grow, and endless opportunities to enjoy the outdoors. If you've been dreaming of a newer home on a true country lot where you can raise a family or simply enjoy the quiet of rural living, this property is ready to welcome you home. (id:63267)
Home overview
- Cooling Central air conditioning, air exchanger
- Heat source Propane
- Heat type Forced air
- Sewer/ septic Septic system
- # total stories 2
- # parking spaces 12
- Has garage (y/n) Yes
- # full baths 2
- # half baths 1
- # total bathrooms 3.0
- # of above grade bedrooms 4
- Subdivision Downie
- Lot desc Landscaped
- Lot size (acres) 0.0
- Listing # X12442880
- Property sub type Single family residence
- Status Active
- Bathroom 2.63m X 2.52m
Level: 2nd - 4th bedroom 3.79m X 3.22m
Level: 2nd - 3rd bedroom 4.08m X 3.09m
Level: 2nd - Bathroom 3.64m X 4.07m
Level: 2nd - 2nd bedroom 3.41m X 3.09m
Level: 2nd - Primary bedroom 3.64m X 4.4m
Level: 2nd - Laundry 3.69m X 2.31m
Level: 2nd - Dining room 3.44m X 4.25m
Level: Main - Mudroom 1.88m X 3.5m
Level: Main - Living room 3.82m X 5.46m
Level: Main - Foyer 2.5m X 4.39m
Level: Main - Office 3.64m X 4.14m
Level: Main - Bathroom 1.6m X 2.37m
Level: Main - Kitchen 4.15m X 4.26m
Level: Main
- Listing source url Https://www.realtor.ca/real-estate/28947228/3321-perth-road-140-perth-south-downie-downie
- Listing type identifier Idx

$-3,733
/ Month












