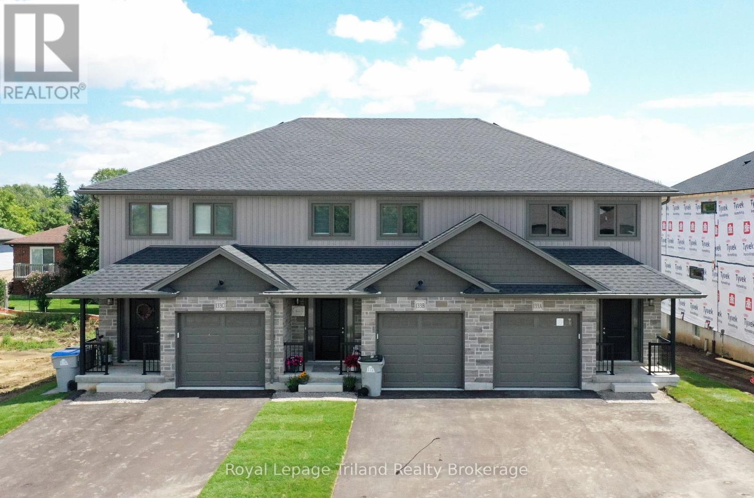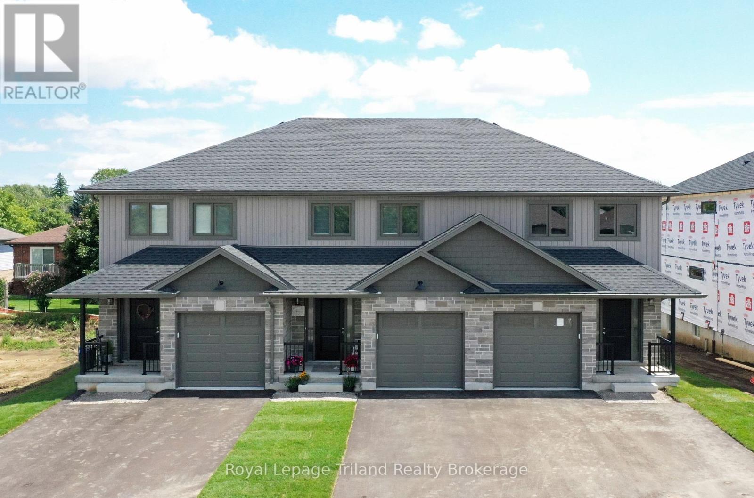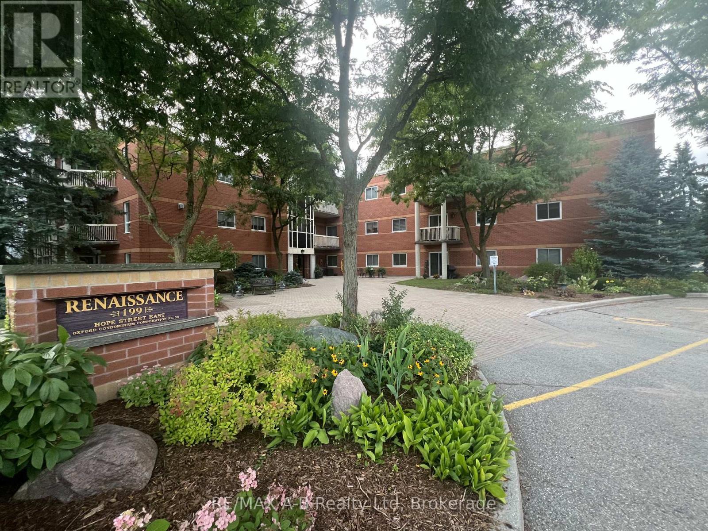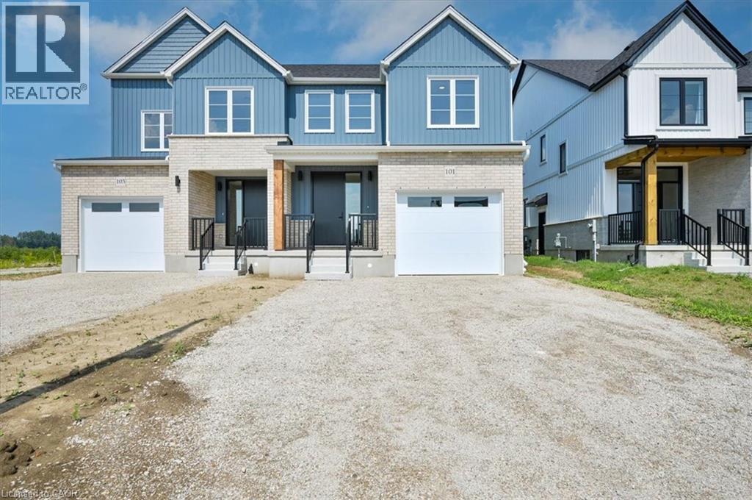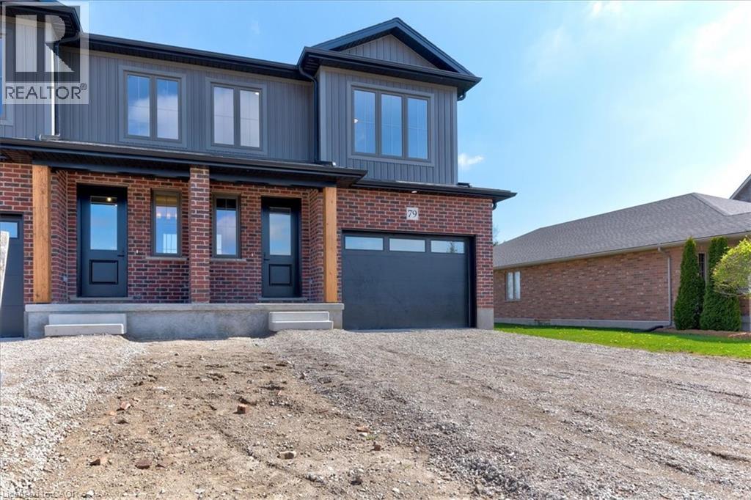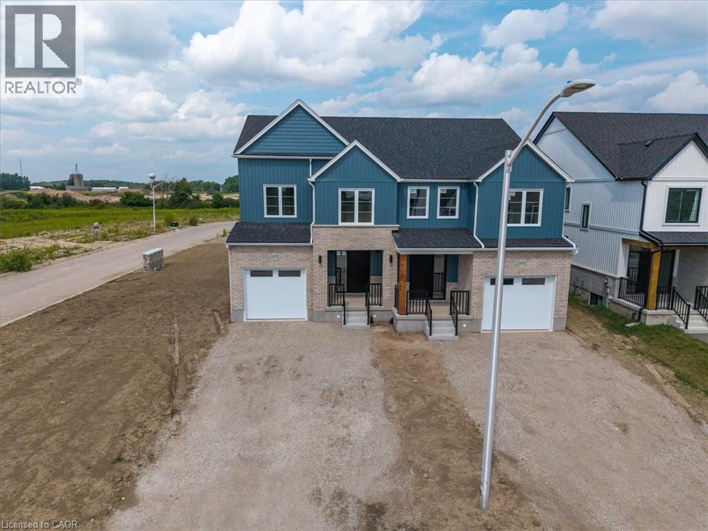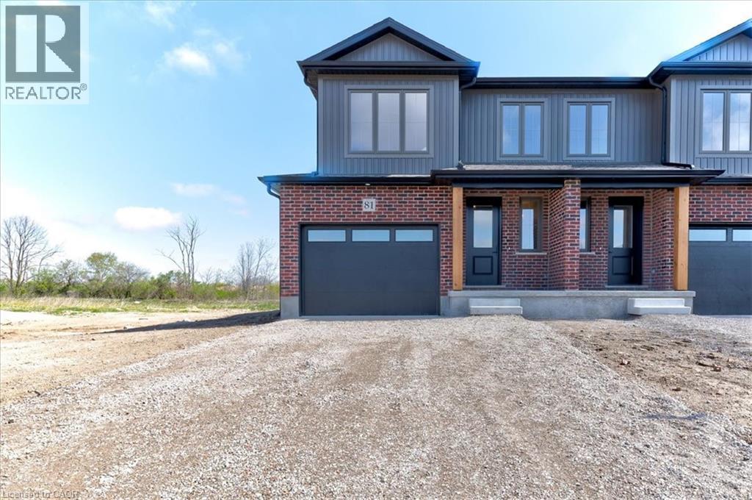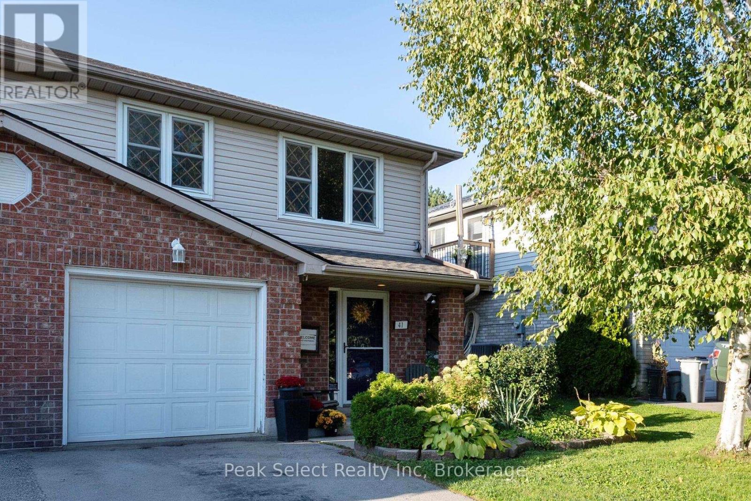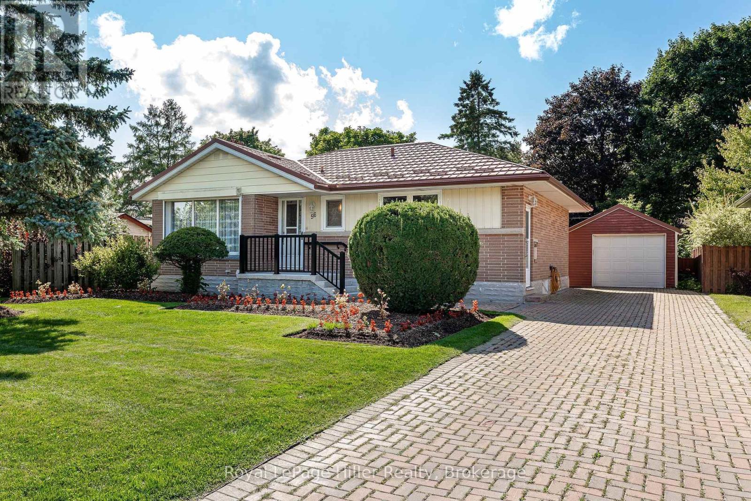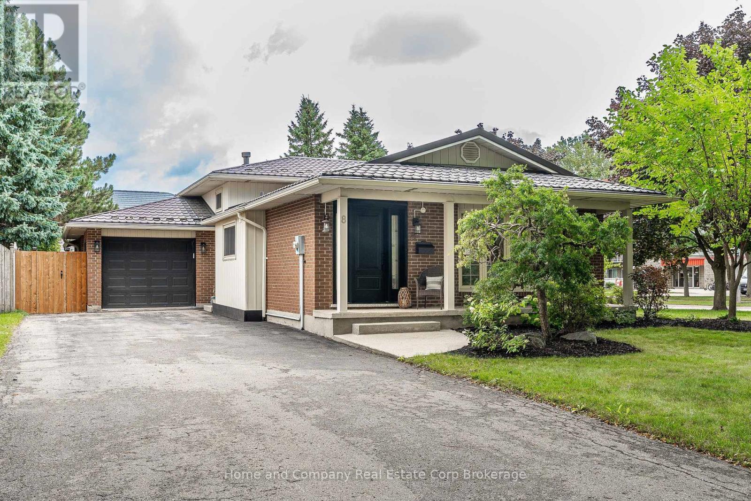- Houseful
- ON
- Perth South
- N5A
- 3408 Perth Road 130 Rd
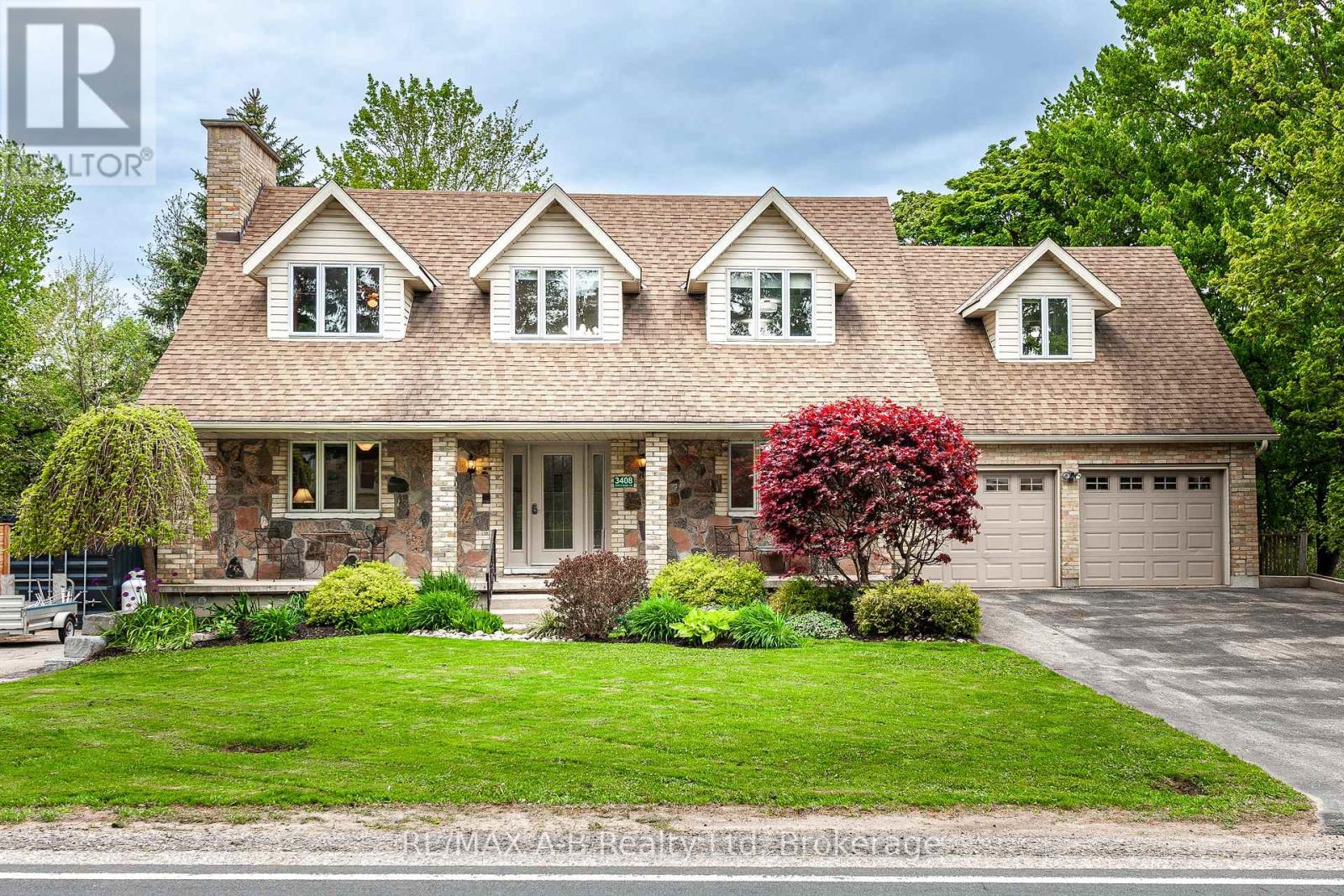
Highlights
Description
- Time on Houseful18 days
- Property typeSingle family
- Mortgage payment
Nestled in the Hamlet of Avonton, just a short drive to Stratford, Sebringville and St. Mary's, you will find this beautifully maintained property. Set against a backdrop of gently swaying trees and a tranquil stretch of water, this property invites you to slow down and enjoy the beauty of nature in every season. The abundance of natural lighting offers panoramic views of the surrounding landscape. Whether you're about to bar-b-q on the sprawling upper deck or enjoy a quiet movie night by the fireplace, the peaceful sights and sounds of the natural world are never far away. The natural blend of woodlands and waterside calm, makes this country haven truly special. This is more than just a home, it's a place for families to reconnect and reflect. The frost will soon be on the pumpkins, so call your REALTOR today to schedule a private viewing and make Avonton your next home this Thanksgiving! (id:63267)
Home overview
- Cooling Central air conditioning
- Heat source Propane
- Heat type Forced air
- Sewer/ septic Septic system
- # total stories 2
- # parking spaces 6
- Has garage (y/n) Yes
- # full baths 5
- # total bathrooms 5.0
- # of above grade bedrooms 5
- Has fireplace (y/n) Yes
- Subdivision Downie
- View River view
- Lot desc Landscaped
- Lot size (acres) 0.0
- Listing # X12350791
- Property sub type Single family residence
- Status Active
- Primary bedroom 8.9m X 3.67m
Level: 2nd - Bathroom 3.1m X 2.43m
Level: 2nd - 3rd bedroom 4.66m X 4.01m
Level: 2nd - Bathroom 2.49m X 1.87m
Level: 2nd - 4th bedroom 3.98m X 3.66m
Level: 2nd - Bathroom 4.1m X 1.84m
Level: 2nd - 2nd bedroom 6.59m X 4.44m
Level: 2nd - Exercise room 5.91m X 4.55m
Level: Basement - Other 7.4m X 4.02m
Level: Basement - Family room 8.8m X 7.21m
Level: Basement - Utility 5.36m X 2.38m
Level: Basement - Bathroom 2.44m X 1.52m
Level: Basement - Workshop 6.54m X 4.86m
Level: Basement - Cold room 11.14m X 1.14m
Level: Basement - Office 3.67m X 3.51m
Level: Main - Dining room 4.08m X 3.48m
Level: Main - Foyer 3.41m X 1.7m
Level: Main - Eating area 4.57m X 2.9m
Level: Main - Kitchen 4.08m X 2.87m
Level: Main - Living room 4.67m X 4m
Level: Main
- Listing source url Https://www.realtor.ca/real-estate/28746625/3408-perth-road-130-road-perth-south-downie-downie
- Listing type identifier Idx

$-2,466
/ Month



