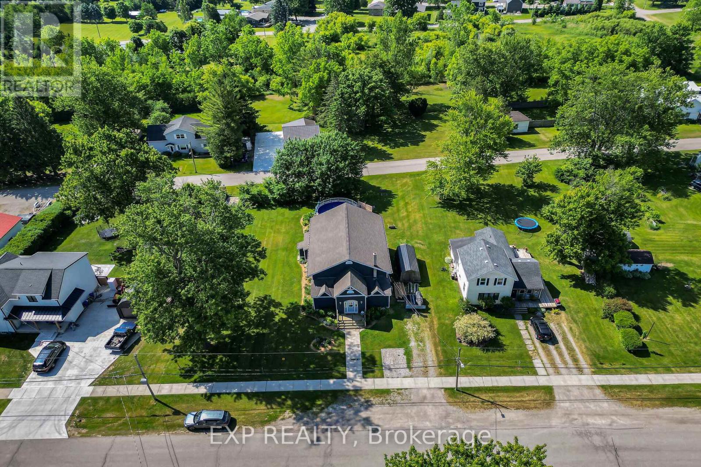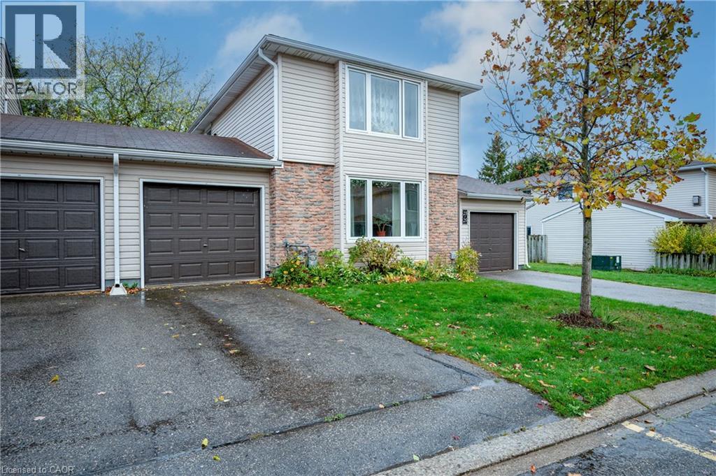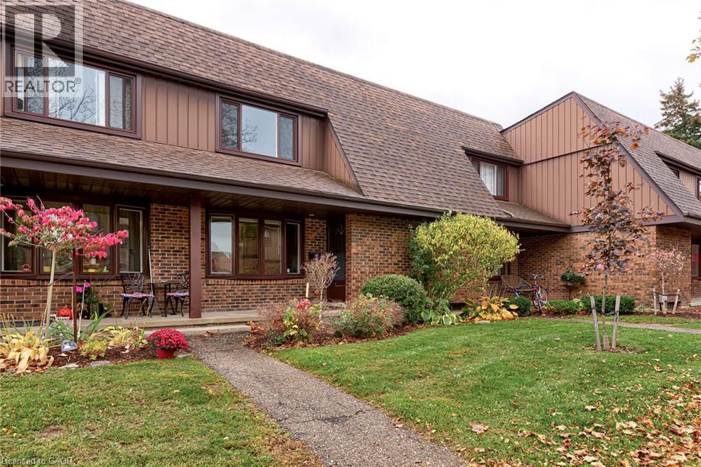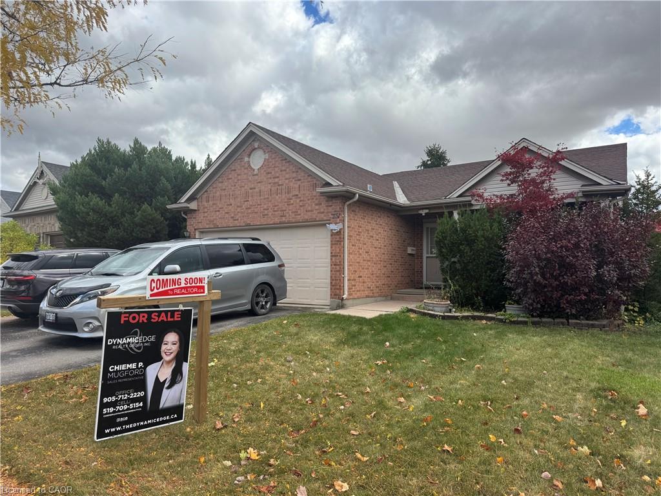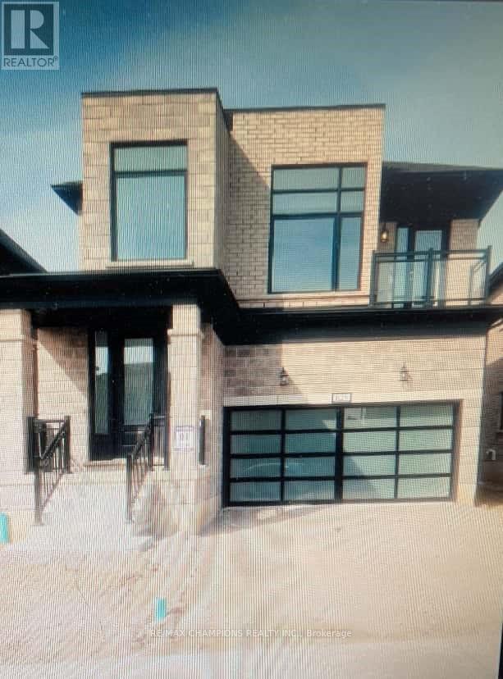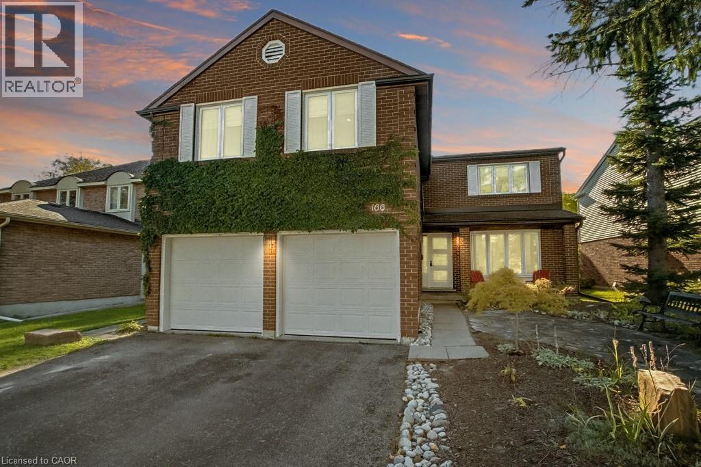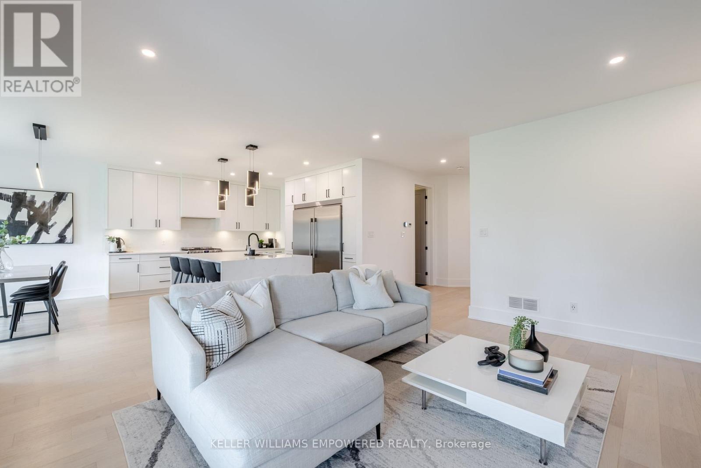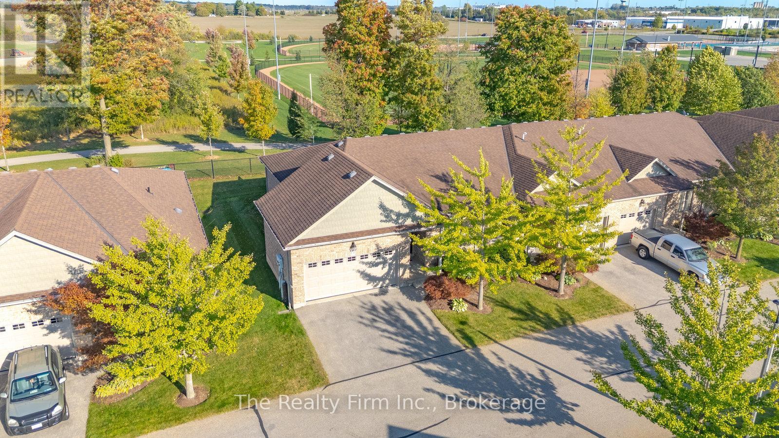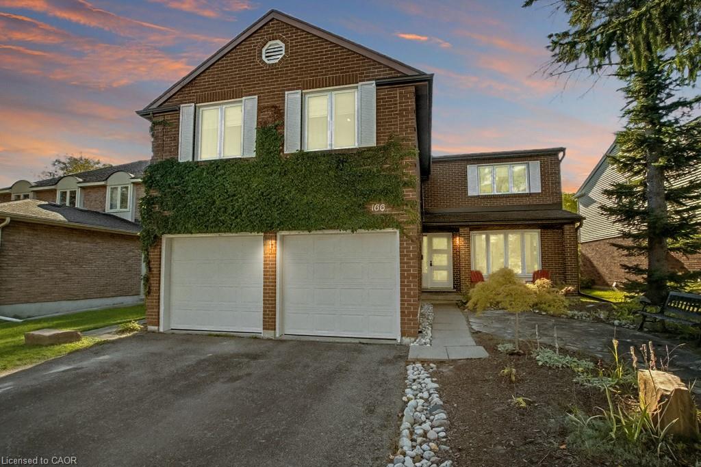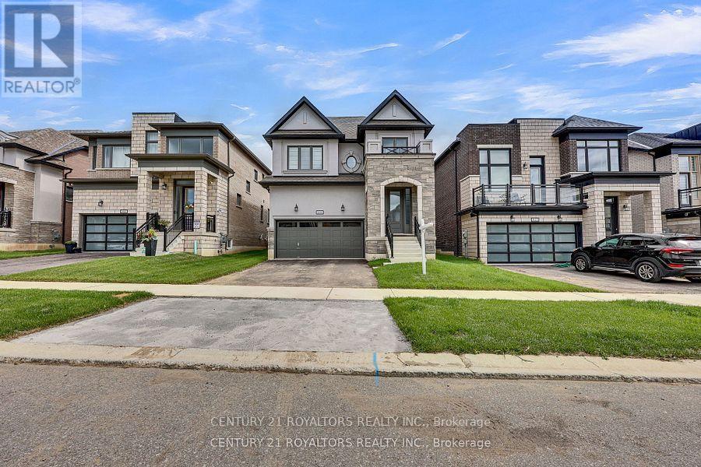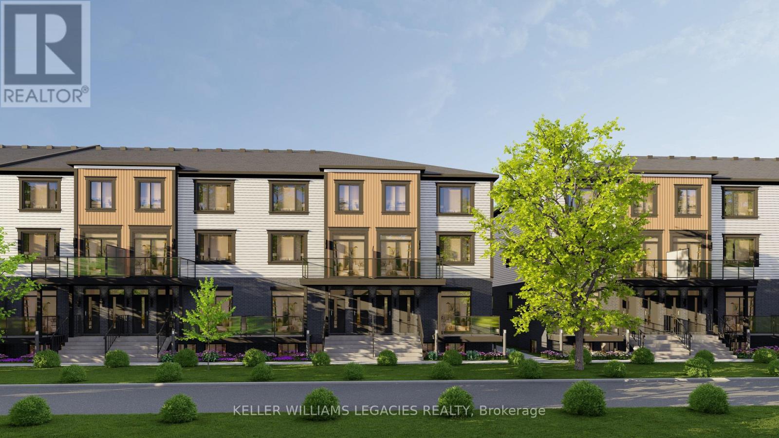- Houseful
- ON
- Perth South
- N0K
- 5990 Perth Line 8
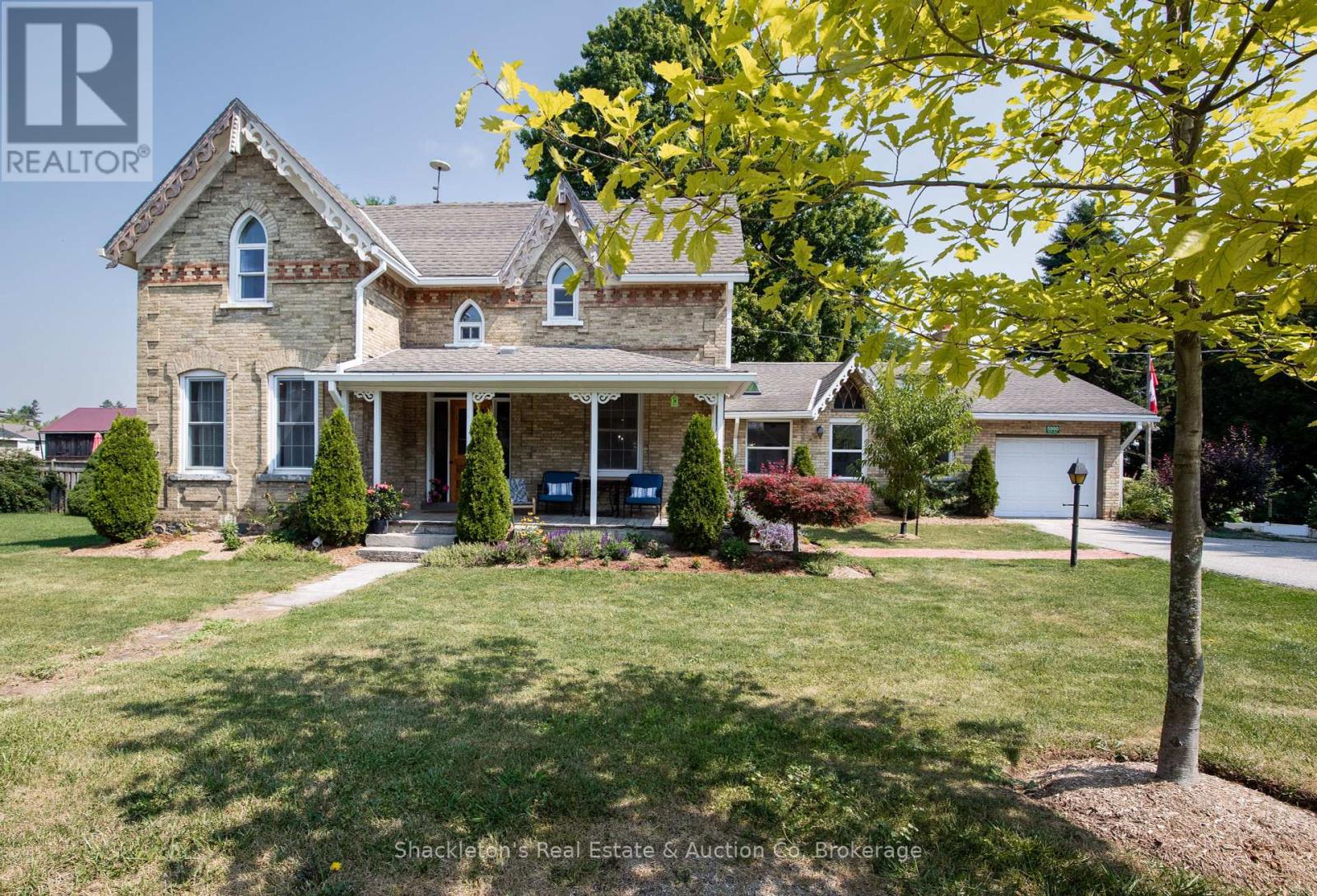
Highlights
Description
- Time on Houseful65 days
- Property typeSingle family
- Mortgage payment
Village of Kirkton ~ Move-In Ready, Full of Heart & Charm with so many updates! Step inside this beautifully kept 3-bedroom, 2-bathroom home and feel instantly at ease. From the moment you walk in, the bright and spacious family room welcomes you with sunlight and a cozy wood-burning fireplace perfect for gatherings on crisp evenings. The living rooms gas fireplace offers a second spot to relax in warmth and style. The large kitchen, complete with built-in appliances, a kitchen island, and views into the formal dining room, is a cooks dream. Whether you're hosting Sunday dinners or quiet weekday meals, there's space for everyone to feel at home. The primary bathroom features a luxurious soaker tub and a walk-in shower, making it a true retreat. Step outside and you'll see why this property is special stunning gardens surround a majestic maple tree, the heart of the backyard. You'll find pear and peach trees, a strawberry patch, a rhubarb garden, and plenty of room for vegetables. Yes, even the backyard with its own dog house! A backyard designed for lively gatherings, or simply just soaking in the beauty of the day. Full of warmth, charm, and the perfect blend of comfort and character this home is ready to welcome. (id:63267)
Home overview
- Heat source Electric, other
- Heat type Heat pump, not known
- Sewer/ septic Septic system
- # total stories 2
- # parking spaces 4
- Has garage (y/n) Yes
- # full baths 2
- # total bathrooms 2.0
- # of above grade bedrooms 3
- Has fireplace (y/n) Yes
- Subdivision Blanshard
- Directions 2212821
- Lot size (acres) 0.0
- Listing # X12352667
- Property sub type Single family residence
- Status Active
- 3rd bedroom 3.65m X 265m
Level: 2nd - Primary bedroom 5.26m X 3.56m
Level: 2nd - 2nd bedroom 3.72m X 3.54m
Level: 2nd - Office 4.58m X 4.26m
Level: Main - Kitchen 5.33m X 3.59m
Level: Main - Dining room 3.54m X 3.49m
Level: Main - Family room 4.34m X 7.18m
Level: Main - Living room 5.37m X 3.64m
Level: Main - Laundry 2.41m X 3.99m
Level: Main
- Listing source url Https://www.realtor.ca/real-estate/28750556/5990-perth-line-8-perth-south-blanshard-blanshard
- Listing type identifier Idx

$-1,573
/ Month

