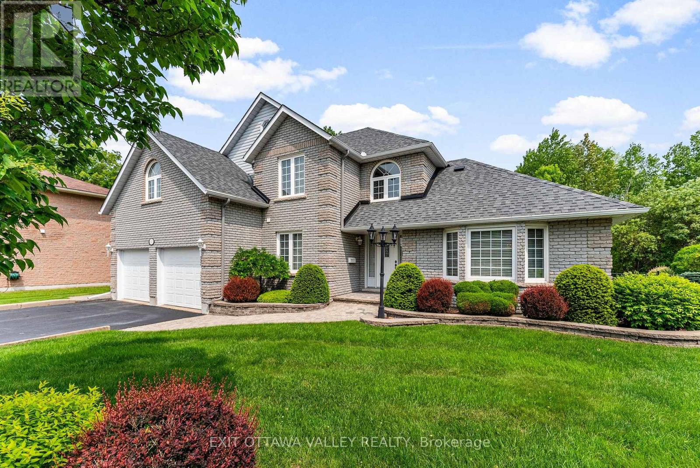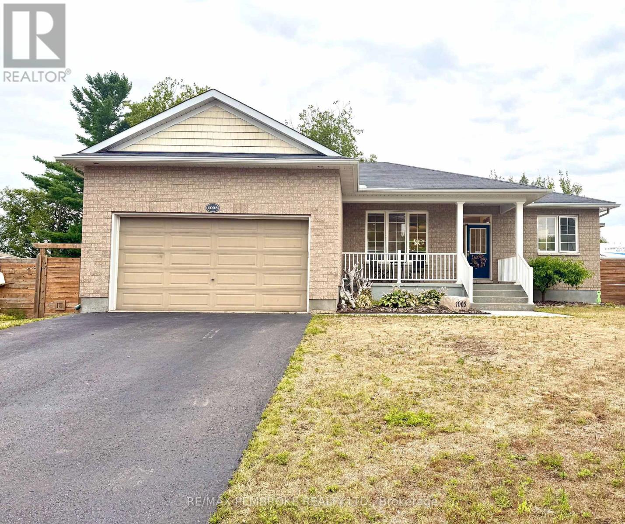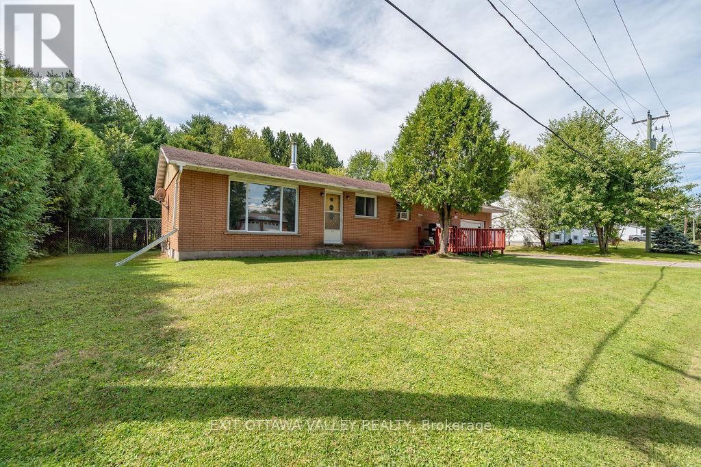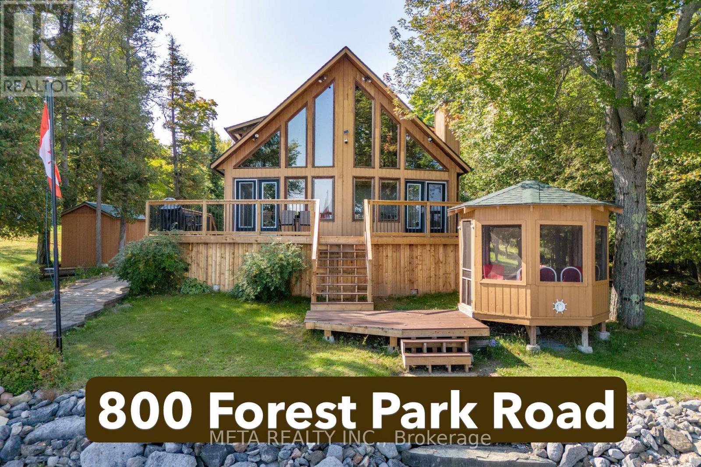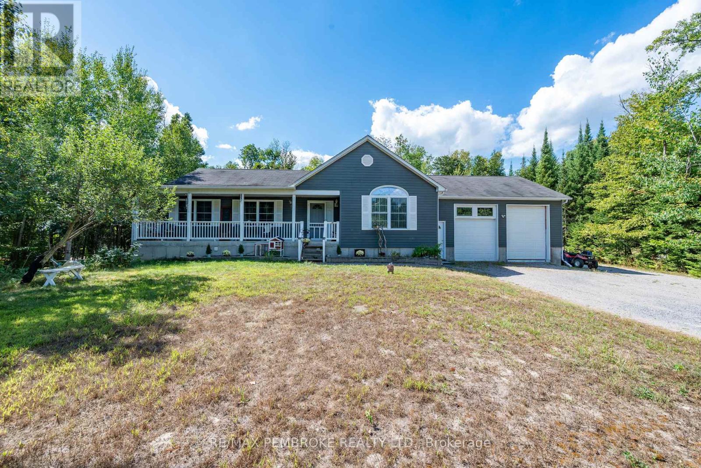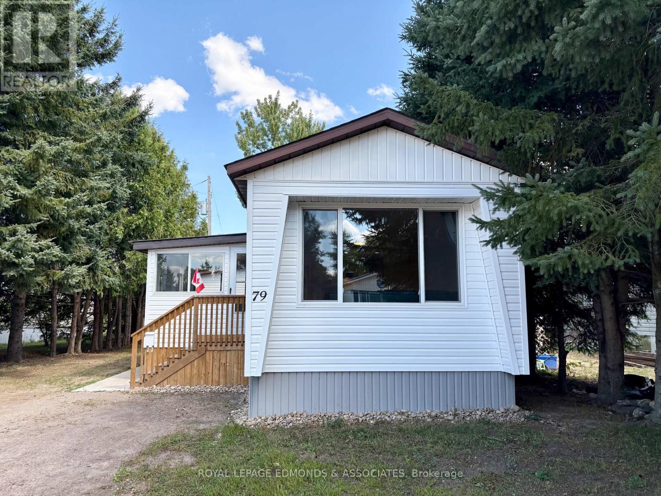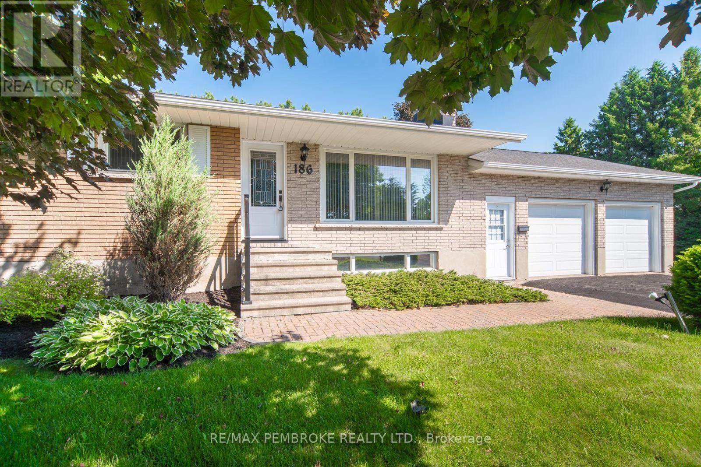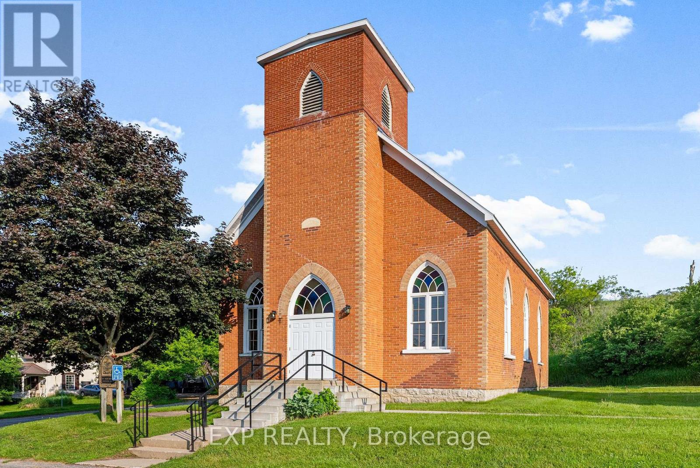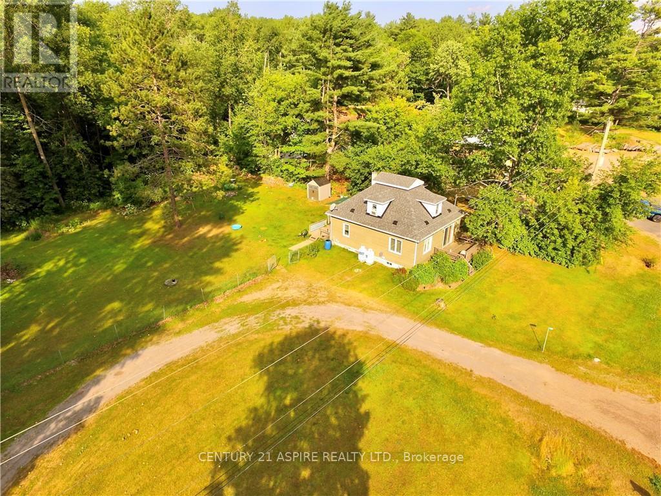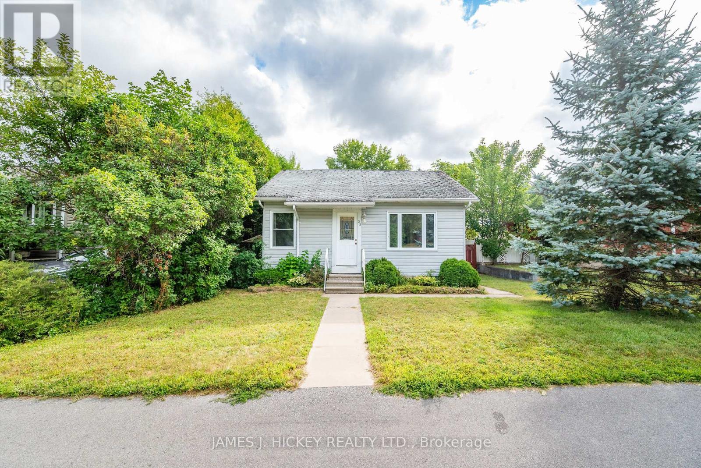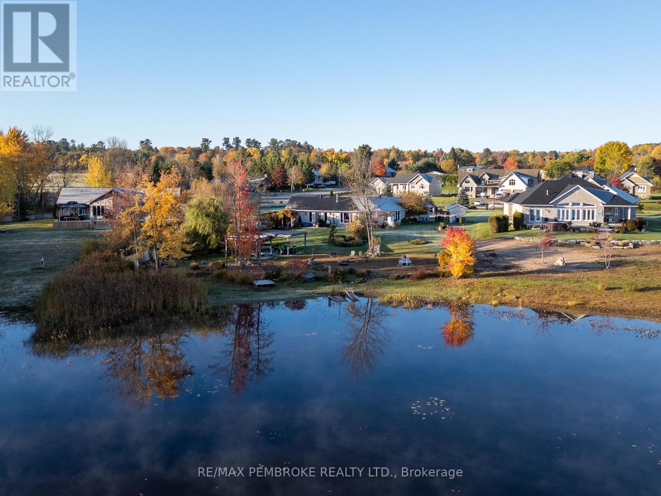
Highlights
Description
- Time on Houseful169 days
- Property typeSingle family
- StyleBungalow
- Mortgage payment
This custom built brick bungalow is situated on stunning Ottawa River waterfront that will keep you active year round. Whether you enjoy canoeing, paddle boarding, fishing or ice skating, there is so much to do just steps from your door. This thoughtfully landscaped property will be your entertaining oasis in the summer months with patios and pergolas. Enjoy the simplicity of one-level living and the warmth and comfort of radiant in-floor heating, and a double sided natural gas fireplace in this open concept three bedroom, two bathroom home. Ample windows with vaulted ceilings allow you to soak in the natural light and gorgeous views. The salon space can easily be converted to a fourth bedroom, family room or used for home office; it offers a separate entrance and three piece en-suite bathroom. Other recent updates include shingles and energy efficient on-demand boiler system. A new wall mounted heat pump/AC unit will be installed prior to closing. In addition to being a waterfront property, this home enjoys deeded access to a put-in area just steps down the road. 24 hour irrevocable required on any written offer. (id:63267)
Home overview
- Heat source Natural gas
- Heat type Radiant heat
- Sewer/ septic Septic system
- # total stories 1
- # parking spaces 10
- Has garage (y/n) Yes
- # full baths 2
- # total bathrooms 2.0
- # of above grade bedrooms 3
- Subdivision 520 - petawawa
- View View of water, river view, direct water view
- Water body name Ottawa river
- Lot desc Landscaped
- Lot size (acres) 0.0
- Listing # X12031959
- Property sub type Single family residence
- Status Active
- Laundry 2.33m X 2.23m
Level: Main - Living room 3.65m X 10.05m
Level: Main - Other 4.26m X 3.35m
Level: Main - Primary bedroom 4.87m X 3.96m
Level: Main - Kitchen 4.26m X 3.65m
Level: Main - Bedroom 3.35m X 4.26m
Level: Main - Bathroom 3.04m X 2.13m
Level: Main - Bedroom 3.04m X 3.04m
Level: Main - Bathroom 3.35m X 2.33m
Level: Main
- Listing source url Https://www.realtor.ca/real-estate/28052156/11-fairway-drive-petawawa-520-petawawa
- Listing type identifier Idx

$-2,266
/ Month


