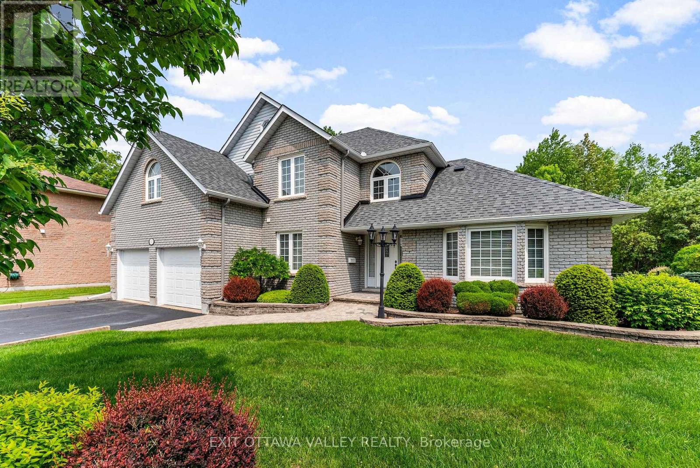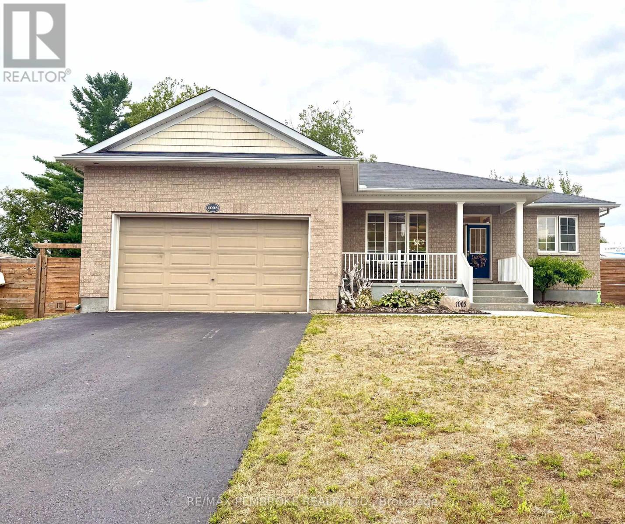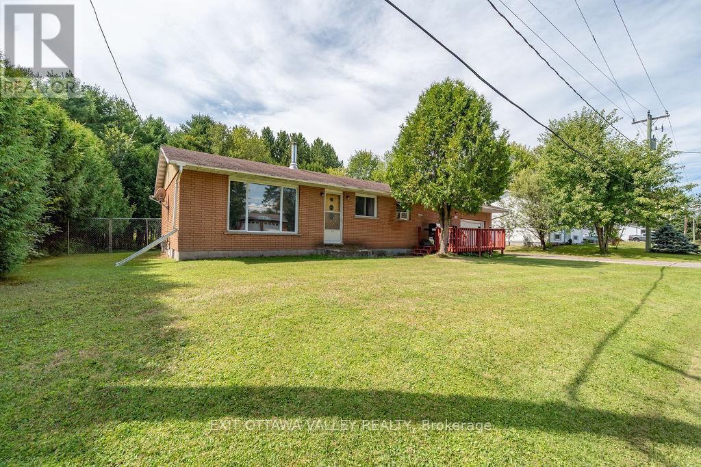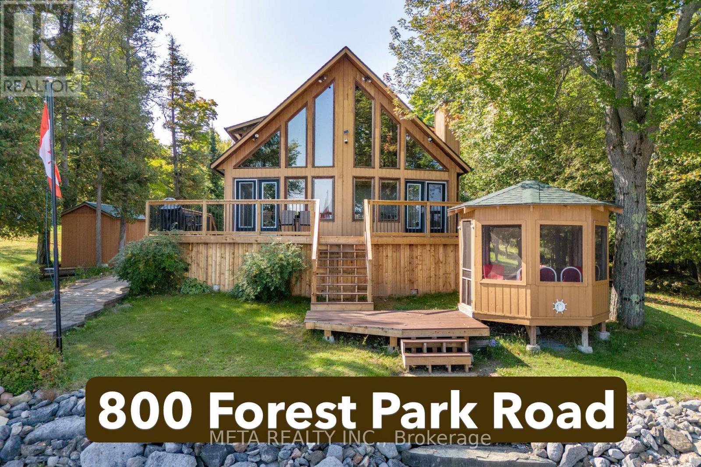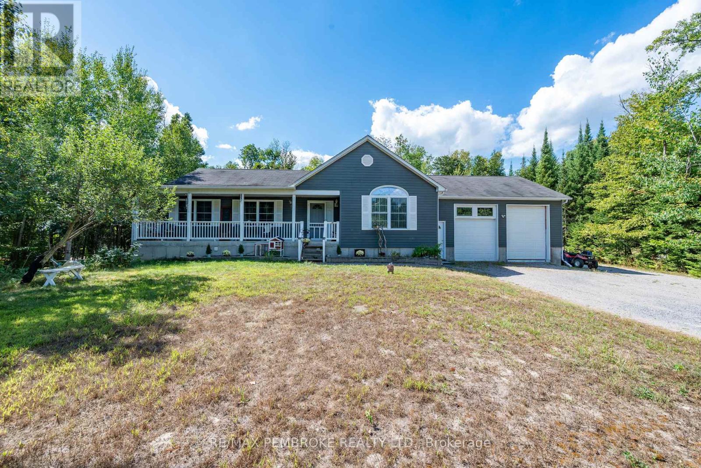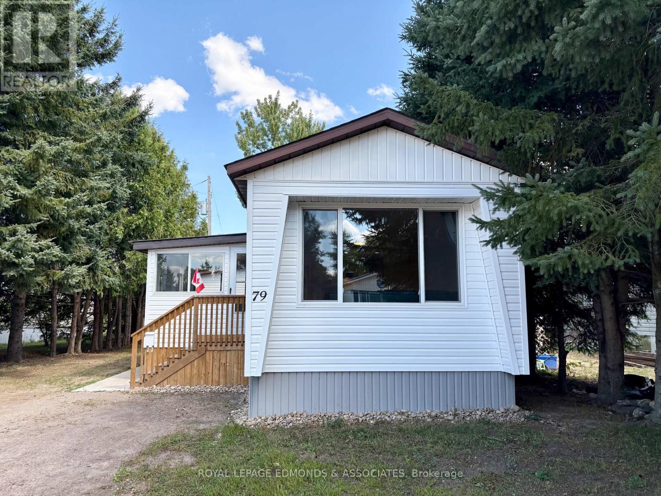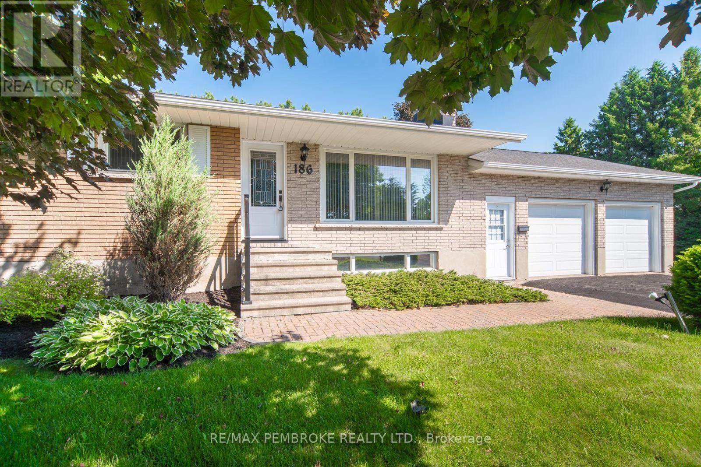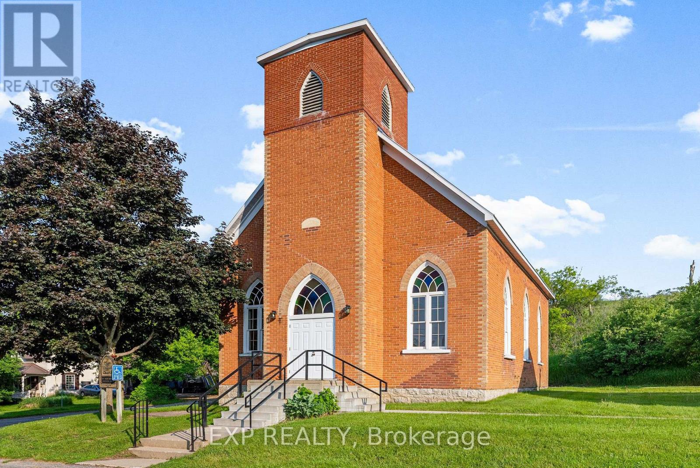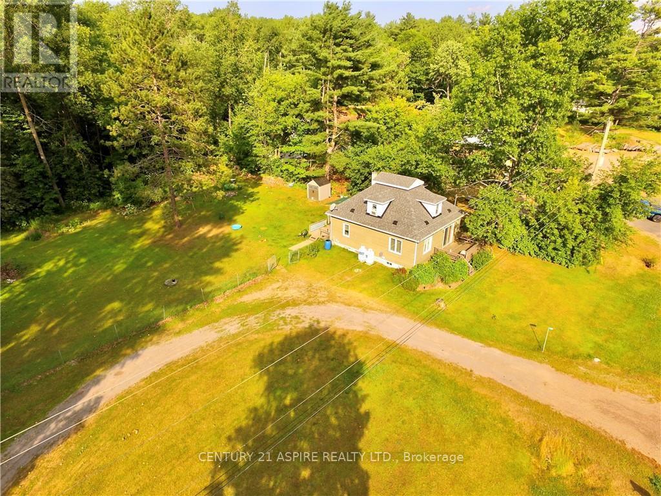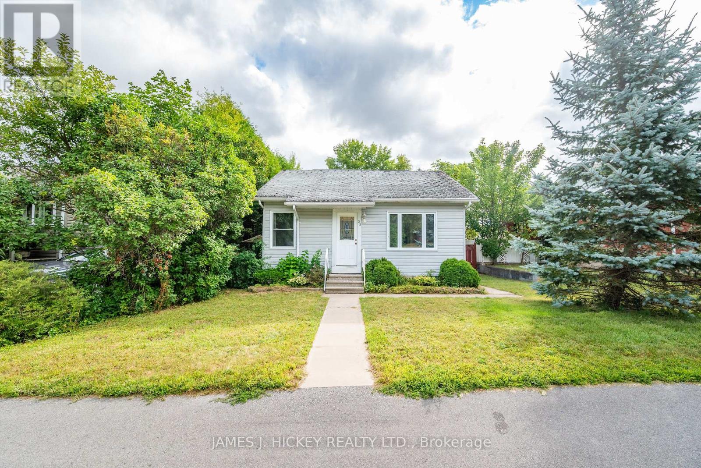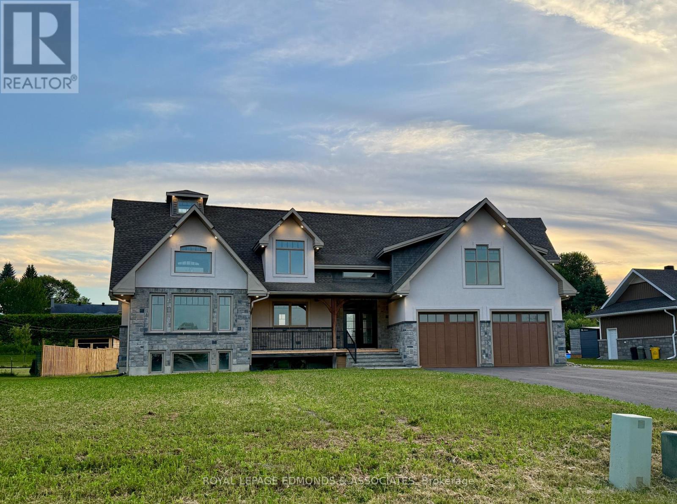
Highlights
Description
- Time on Houseful182 days
- Property typeSingle family
- Mortgage payment
Welcome to this meticulously designed, high-end custom home, blending modern style and exceptional functionality. Built on an ICF foundation, this home offers superior durability and energy efficiency. The paved driveway leads to ample parking for 8+ vehicles, plus a spacious, finished, heated garage with two oversized insulated 10x10 doors, and a two-piece bathroom. The exterior features a front cover porch with lake views, a large back deck and yard for entertaining, complemented by interlocking pavers from the front to the back door. Inside, a grand entrance with exposed wood beams sets the tone for a luxurious design. The open-concept living and kitchen areas provide a bright, airy atmosphere, with high-end finishes throughout. The kitchen features quartz countertops, a granite sink, a pot filler, custom pantry for appliances or a coffee bar, and a walk-in corner pantry. The living & kitchen areas flow together seamlessly, perfect for entertaining, while the dining room features exposed wood beams and an open ceiling extending to the master suite above. Bonus room and 2-piece bath complete the main floor. Modern open-tread stairs with glass railings and engineered hardwood flows throughout the main and second levels. Vaulted ceilings and abundant natural light fill the second floor. The master suite is a retreat, complete with a skylight, a walk-in closet, linen closet, and a 4-piece ensuite with heated floors, a double vanity, a 4x12 double shower, and a soaking tub. Down the hall, another large room features a walk-in closet & 3-piece ensuite. The kids wing features a laundry room, three spacious bedrooms all with walk-in closets, and another 4-piece bathroom. The fully finished basement offers a game room, a 4-piece bathroom, a playroom, an office, and two furnace rooms provide ample storage. The mudroom off the garage includes custom built-ins and a closet for added convenience. Most importantly shared ownership of an additional waterfront lot on the river. (id:63267)
Home overview
- Cooling Central air conditioning
- Heat source Natural gas
- Heat type Forced air
- Sewer/ septic Septic system
- # total stories 2
- # parking spaces 11
- Has garage (y/n) Yes
- # full baths 4
- # half baths 2
- # total bathrooms 6.0
- # of above grade bedrooms 5
- Subdivision 520 - petawawa
- View View of water, river view
- Lot desc Landscaped
- Lot size (acres) 0.0
- Listing # X12007027
- Property sub type Single family residence
- Status Active
- 5th bedroom 5.03m X 4.6m
Level: 2nd - Primary bedroom 5.75m X 5.05m
Level: 2nd - 4th bedroom 4.48m X 4.13m
Level: 2nd - 2nd bedroom 4.13m X 4.03m
Level: 2nd - Laundry 2.4m X 1.91m
Level: 2nd - Bathroom 3.25m X 2.37m
Level: 2nd - 3rd bedroom 5.7m X 4.66m
Level: 2nd - Bathroom 3.31m X 1.51m
Level: Basement - Great room 9.61m X 5.94m
Level: Basement - Office 4.25m X 3.41m
Level: Basement - Play room 4.25m X 3.42m
Level: Basement - Utility 5.36m X 3.63m
Level: Basement - Bathroom 2.34m X 1.29m
Level: Ground - Foyer 5.57m X 3.77m
Level: Main - Mudroom 2.63m X 2.09m
Level: Main - Kitchen 5.32m X 4.88m
Level: Main - Family room 5.96m X 4.81m
Level: Main - Living room 4.53m X 4.27m
Level: Main - Bathroom 2.12m X 1.05m
Level: Main - Dining room 4.49m X 3.26m
Level: Main
- Listing source url Https://www.realtor.ca/real-estate/27995427/14-fairway-drive-n-petawawa-520-petawawa
- Listing type identifier Idx

$-3,464
/ Month


