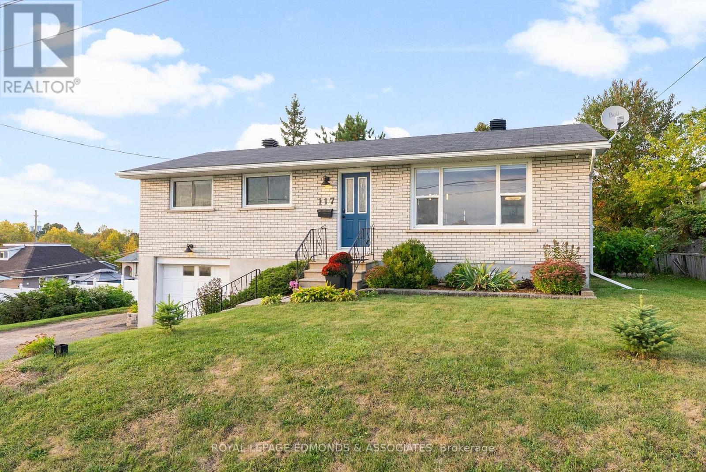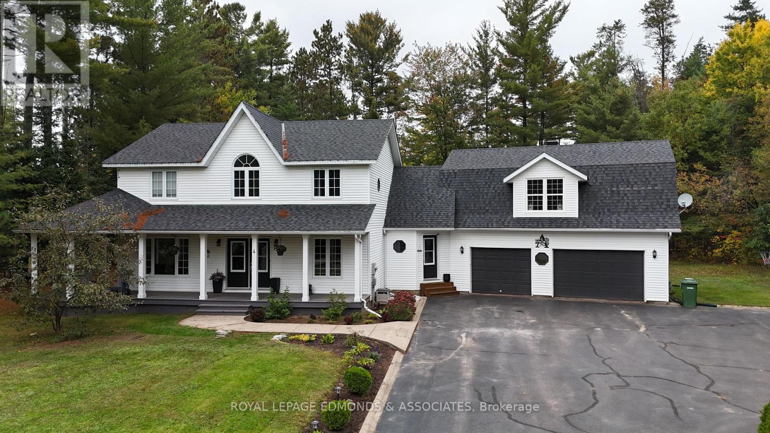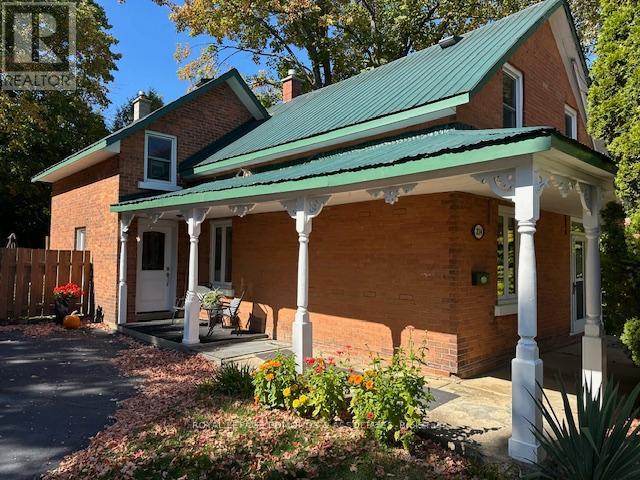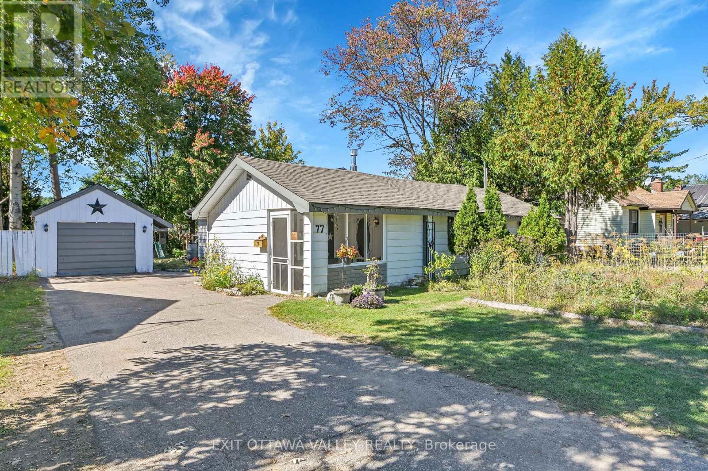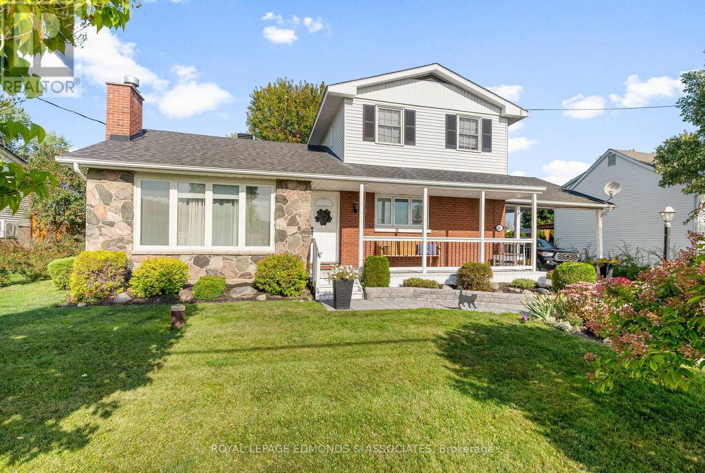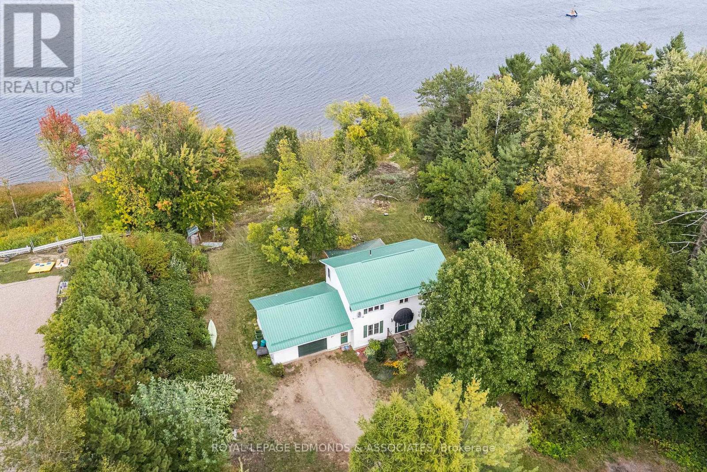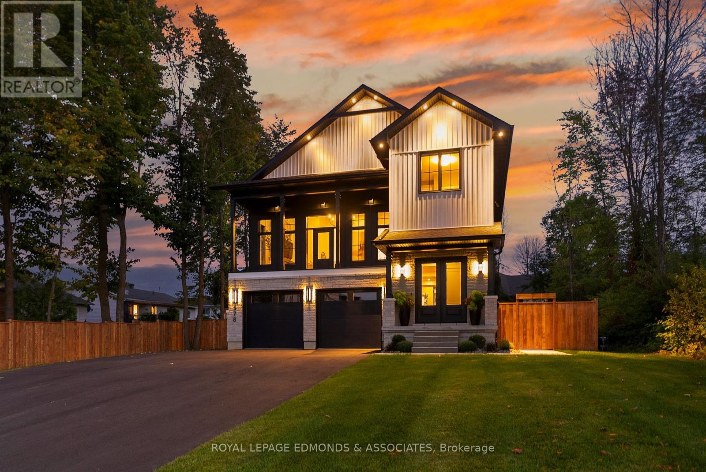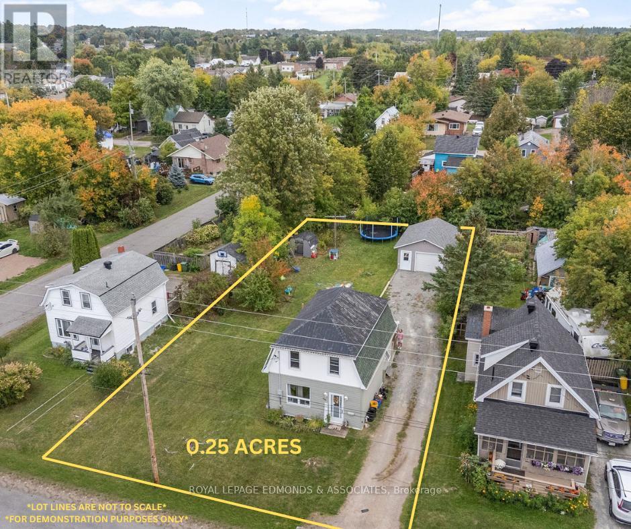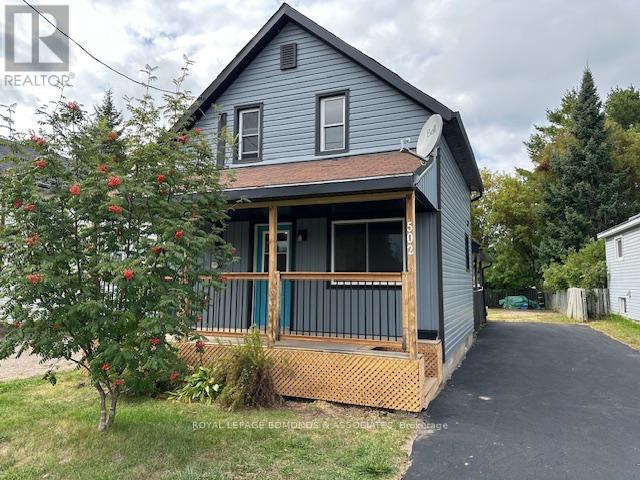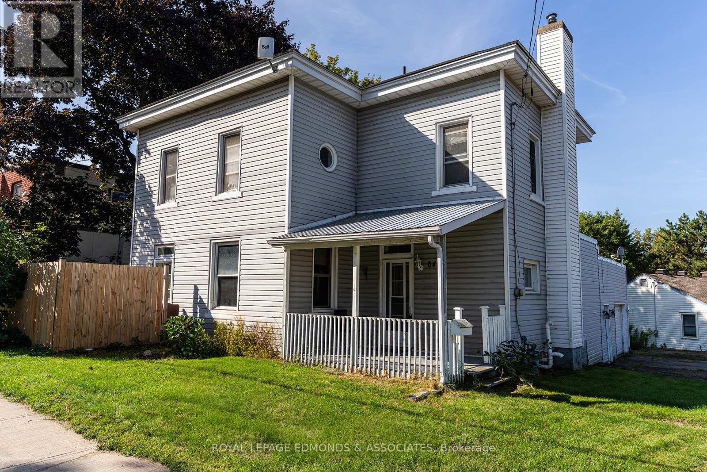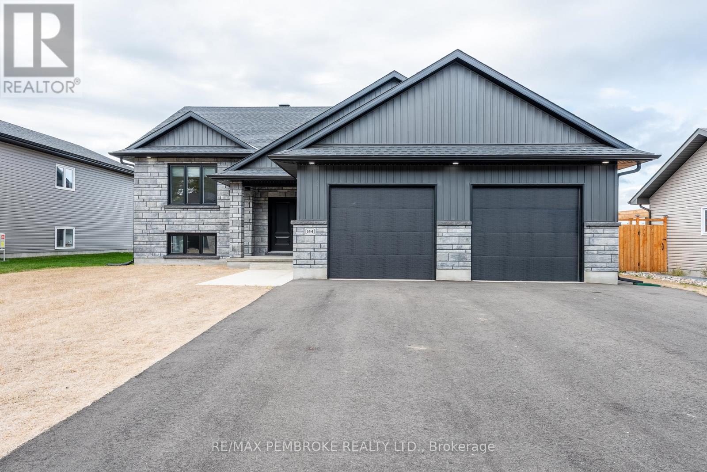
Highlights
Description
- Time on Housefulnew 2 days
- Property typeSingle family
- StyleRaised bungalow
- Median school Score
- Mortgage payment
The stylish Huntington model by Legacy Homes is located in the popular Laurentian Highlands subdivision and is ready for immediate occupancy. The spacious and welcoming foyer gives access to the double attached garage. The main floor is a lovely open concept with custom kitchen cabinetry with quartz counters and ample space for meal prep and entertaining, contrasting spacious kitchen island providing plenty of storage and additional seating. Enjoy the modern lighting and fresh neutral paint throughout, along with natural hickory engineered hardwood floors on the main floor including bedrooms, with tile in bathrooms. The primary bedroom has custom 3pc ensuite with tile shower and glass door. The newly finished lower level offers a third full bathroom, expansive fourth bedroom, games room with french doors, which could make a fantastic home office or gym, a bright family room, a finished laundry room and utility/storage area. This home backs onto a green-space and has no direct back neighbours. 24 hour irrevocable by the Buyer on any written Offer. (id:63267)
Home overview
- Cooling Central air conditioning, air exchanger
- Heat source Natural gas
- Heat type Forced air
- Sewer/ septic Sanitary sewer
- # total stories 1
- # parking spaces 6
- Has garage (y/n) Yes
- # full baths 3
- # total bathrooms 3.0
- # of above grade bedrooms 4
- Subdivision 520 - petawawa
- Lot size (acres) 0.0
- Listing # X12418452
- Property sub type Single family residence
- Status Active
- Utility 3.9m X 2.2m
Level: Lower - Family room 6.4m X 4.19m
Level: Lower - Laundry 3m X 2.8m
Level: Lower - Games room 5.1m X 3.6m
Level: Lower - 4th bedroom 1.7m X 3m
Level: Lower - 3rd bedroom 3.3m X 3.09m
Level: Main - Dining room 3.4m X 2.9m
Level: Main - Primary bedroom 4m X 3.7m
Level: Main - 2nd bedroom 3.3m X 3.25m
Level: Main - Kitchen 4.6m X 3m
Level: Main - Living room 4.1m X 5.6m
Level: Main - Bathroom 1.7m X 3.4m
Level: Main - Bathroom 1.8m X 2.3m
Level: Main
- Listing source url Https://www.realtor.ca/real-estate/28894865/144-chad-street-petawawa-520-petawawa
- Listing type identifier Idx

$-1,920
/ Month

