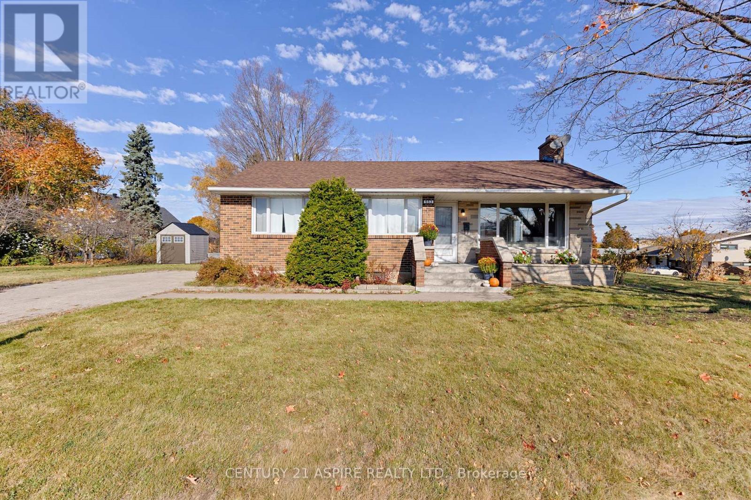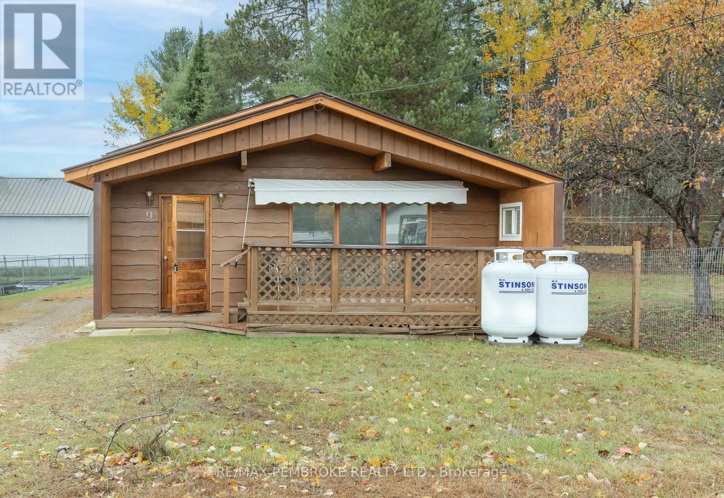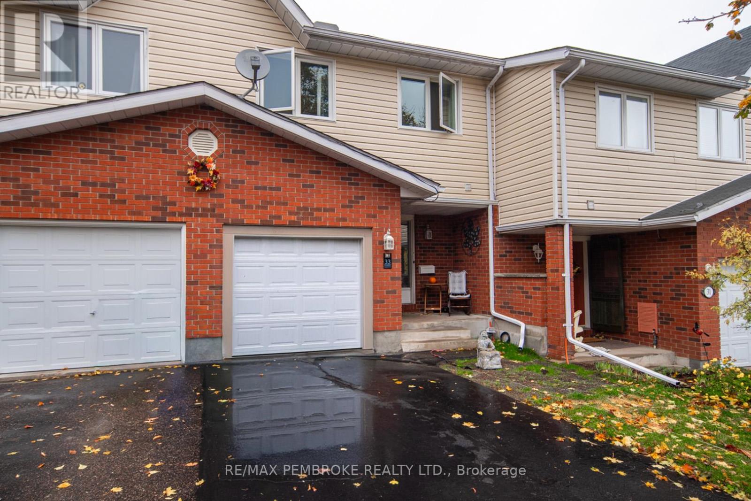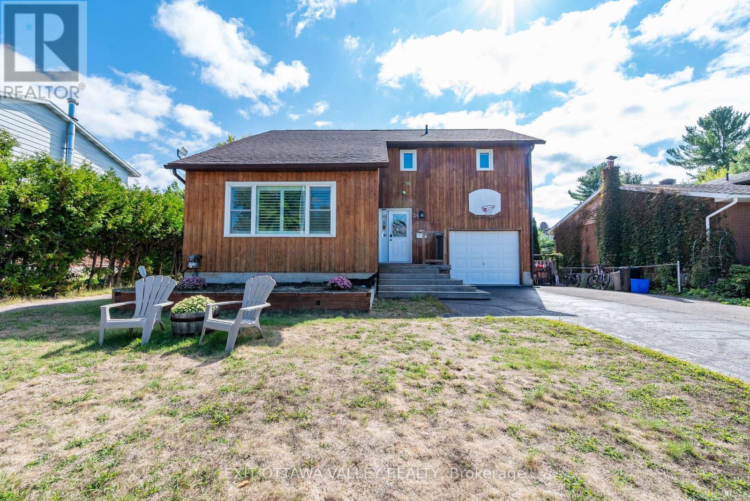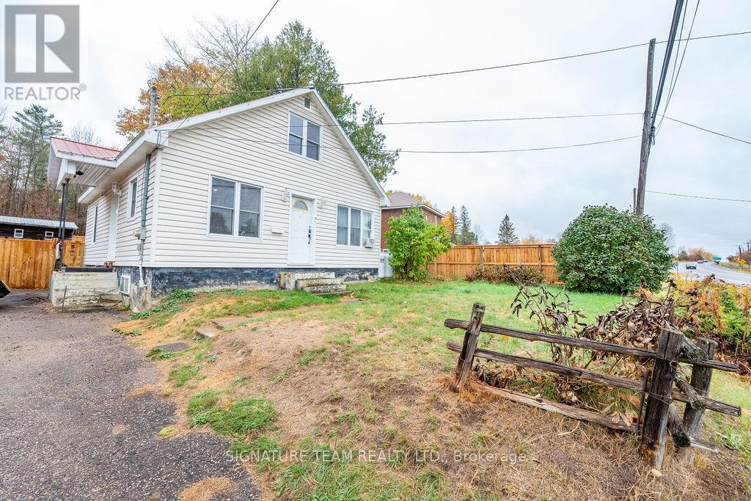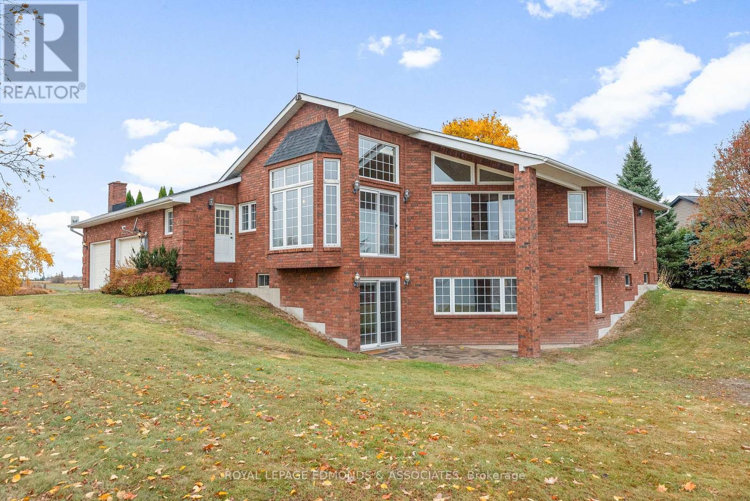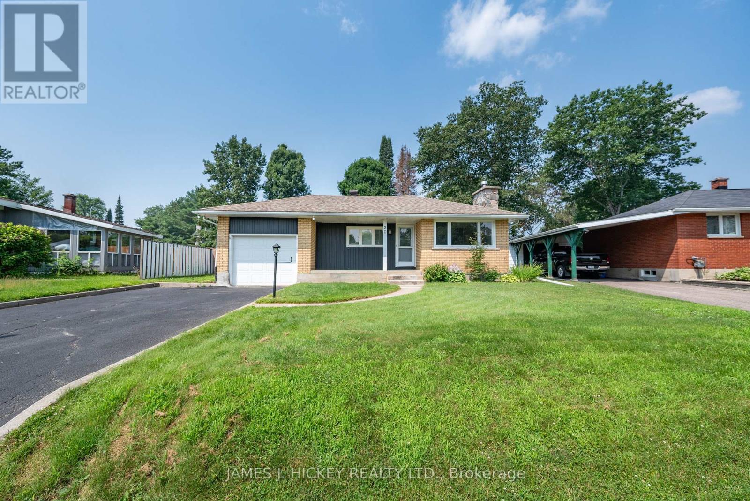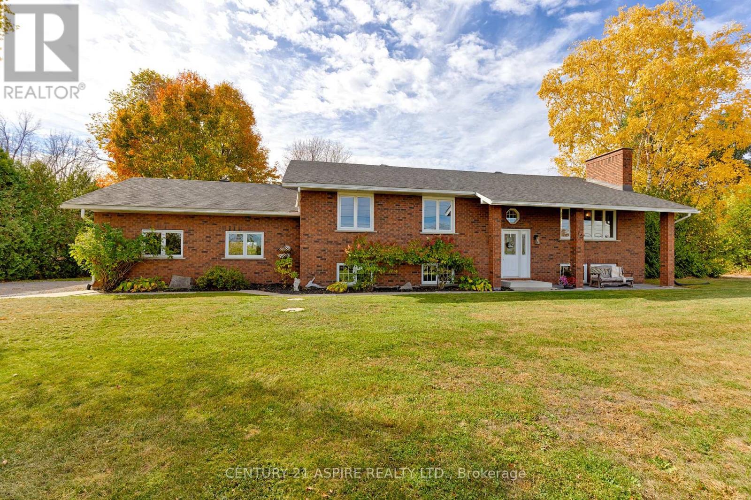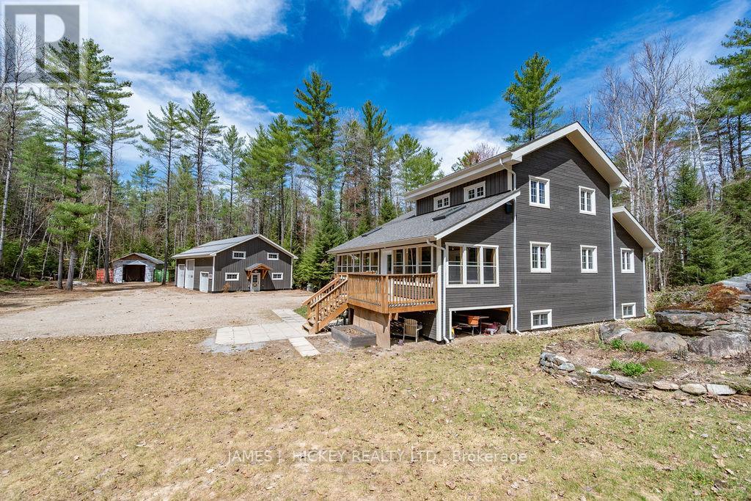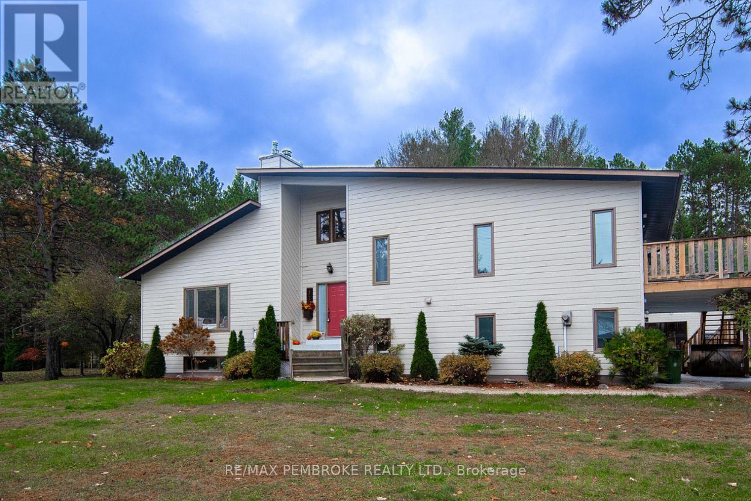
Highlights
Description
- Time on Housefulnew 4 hours
- Property typeSingle family
- Mortgage payment
Welcome to your own slice of paradise! Nestled on a sprawling 1.65-acre lot with no rear neighbours, this impressive 2,500+ sq ft executive family home seamlessly blends luxury, comfort, and outdoor fun. The heart of the home boasts a stunning custom kitchen that will delight any chef. With it's expansive stone island and ample seating, you can whip up gourmet meals while engaging with family and friends. The breakfast nook offers a serene view, while the formal dining area is perfect for hosting dinner parties. The good sized living room features gorgeous cedar cathedral ceilings and a wood fireplace for those winter nights. On the third floor unwind in the spacious primary bedroom with a newly renovated modern en-suite. Step out onto the second-story balcony for a peaceful morning coffee. A large second bedroom and modern four piece washroom complete the third floor. Further up you will find an office that overlooks the living room and a third bedroom with a play area perfect for a kids room. The lower-level, which could be made into an in-law suite, features a spacious rec room with cozy gas fireplace, a large fourth bedroom, modern bathroom and tons of storage. This property is an outdoor enthusiast's dream, featuring a basketball/tennis court and numerous outbuildings. Dive into a massive 53' x 22' pool house featuring a heated 40' in-ground pool that allows for year-round swimming complete with a 10-person hot tub. The spacious yard is perfect for children to run and play and it's just a short bike ride away to Turtle Park and Goltz Lake. With lush gardens and fruit trees, the underground sprinklers make it easy to maintain. This home has been lovingly maintained and upgraded, including new windows and a modern master bathroom. The memories created here are endless - from hosting jam nights in the music room to enjoying game nights with ping-pong and puzzles in the games room. If entertaining and family gatherings are your passion, this property is a must see! (id:63267)
Home overview
- Cooling Central air conditioning, air exchanger
- Has pool (y/n) Yes
- Sewer/ septic Septic system
- # parking spaces 13
- Has garage (y/n) Yes
- # full baths 3
- # half baths 1
- # total bathrooms 4.0
- # of above grade bedrooms 4
- Has fireplace (y/n) Yes
- Community features School bus
- Subdivision 520 - petawawa
- Directions 1404788
- Lot desc Landscaped, lawn sprinkler
- Lot size (acres) 0.0
- Listing # X12475830
- Property sub type Single family residence
- Status Active
- Living room 6.75m X 4.21m
Level: 2nd - Dining room 3.35m X 3.35m
Level: 2nd - Kitchen 5.61m X 4.36m
Level: 2nd - Foyer 2.89m X 2.97m
Level: 2nd - 2nd bedroom 5.63m X 3.32m
Level: 3rd - Bathroom Measurements not available
Level: 3rd - Bathroom Measurements not available
Level: 3rd - Primary bedroom 5.35m X 4.14m
Level: 3rd - Utility 2.66m X 1.52m
Level: Lower - 4th bedroom 5.05m X 3.02m
Level: Lower - Pantry 2.87m X 0.96m
Level: Lower - Family room 9.6m X 3.83m
Level: Lower - Bathroom Measurements not available
Level: Lower - Games room 6.65m X 3.78m
Level: Main - Media room Measurements not available
Level: Main - Bathroom 2.23m X 1.9m
Level: Main - Sunroom 7.31m X 2.36m
Level: Main - Other 1.72m X 1.49m
Level: Main - 3rd bedroom 6.7m X 3.05m
Level: Upper - Office 3.88m X 3.12m
Level: Upper
- Listing source url Https://www.realtor.ca/real-estate/29018580/177-sylvan-drive-petawawa-520-petawawa
- Listing type identifier Idx

$-2,611
/ Month


