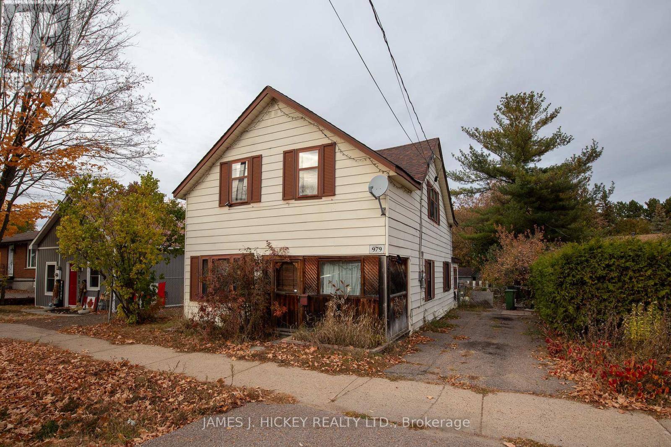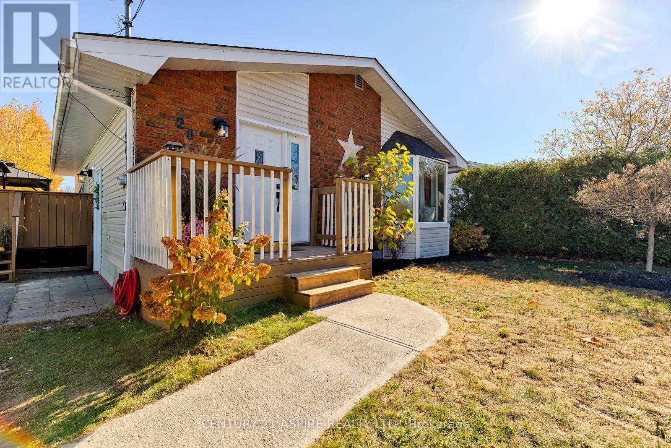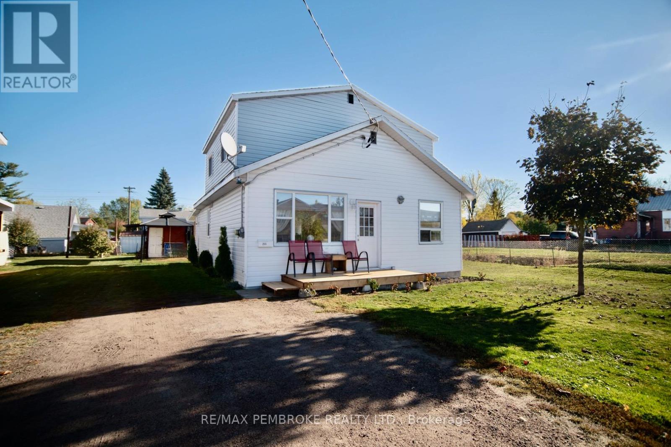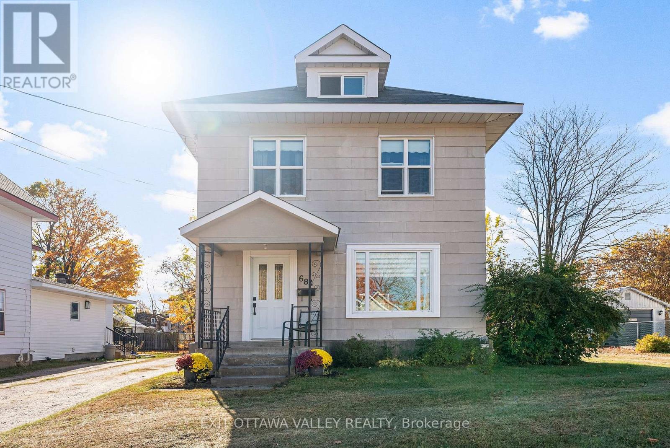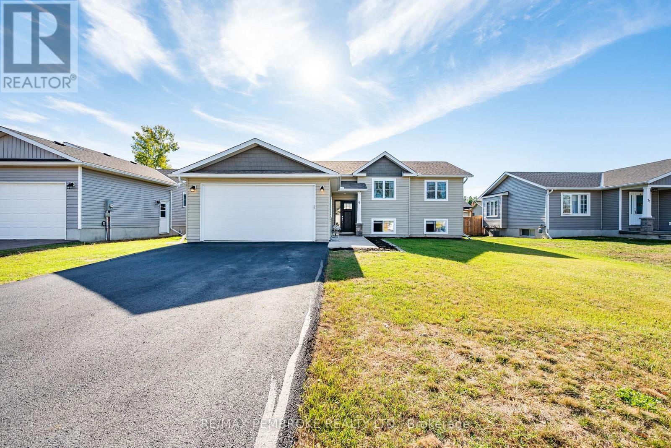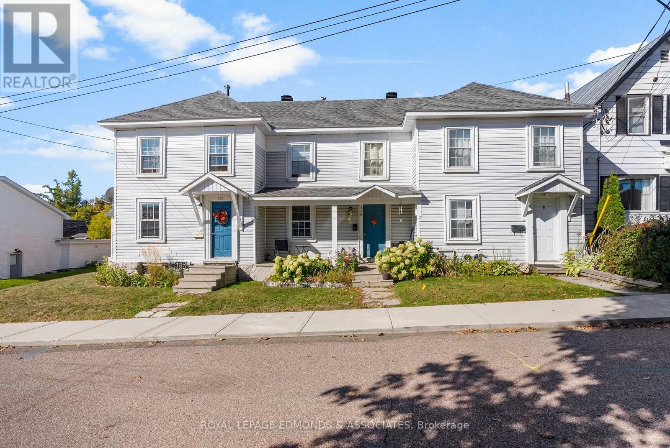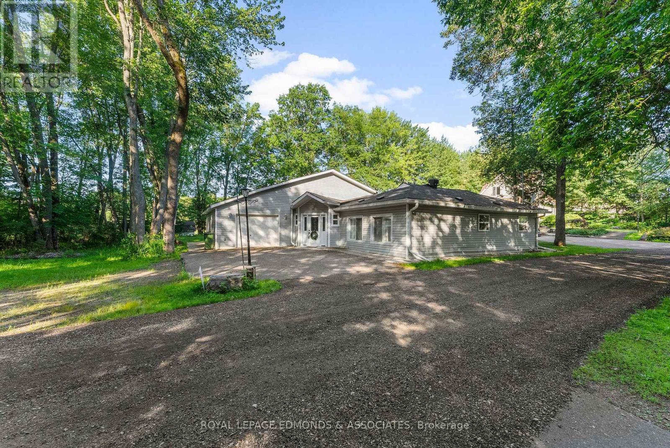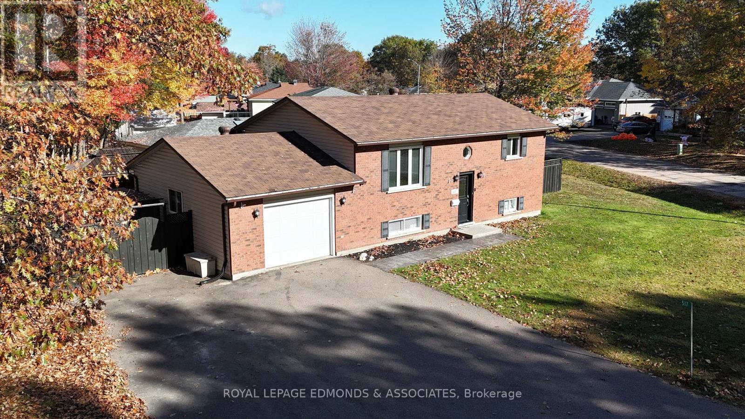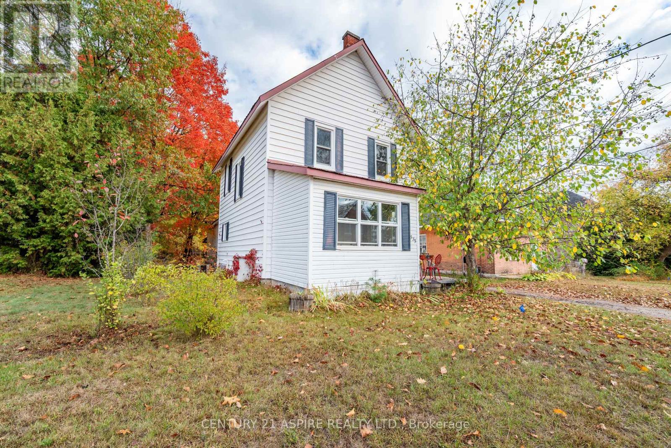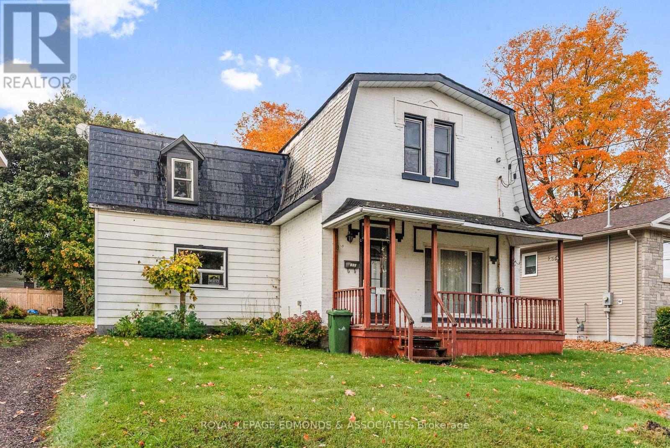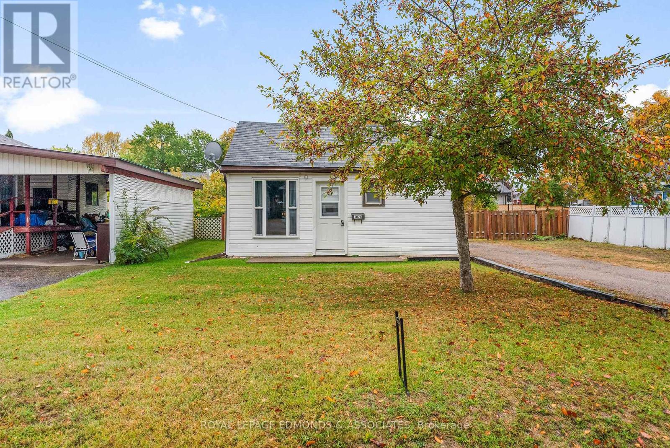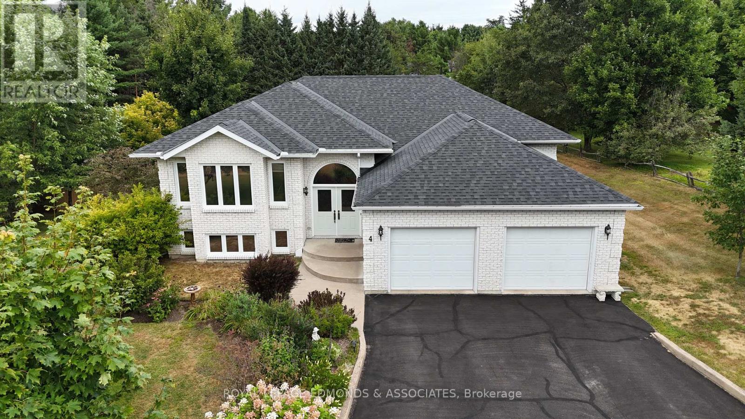
Highlights
Description
- Time on Houseful61 days
- Property typeSingle family
- StyleRaised bungalow
- Median school Score
- Mortgage payment
This property is a stunning 1950 sq ft. raised ranch home, ideally located near Garrison and CNL, offering a perfect blend of comfort and style. The expansive, beautifully landscaped lot houses a solar-heated saltwater pool that promises low maintenance and endless enjoyment. The home features a double attached garage that is both insulated and heated, plus an additional 20x16 garage for extra storage or recreational vehicles. The lower level is an entertainer's paradise, boasting a spacious family room, a separate games room with a bar area, a fourth bedroom, a third bathroom, and ample storage space. The main level includes a four-season family room with a vaulted ceiling, skylights, and two cozy fireplaces, providing a perfect retreat for relaxation. With a modern gas furnace installed in November 2021 and new shingles added in 2020, this home is move-in ready. This home can easily be made into a 6 bedroom home is needed. Note that a 24-hour irrevocable period is required on all offers, ensuring a smooth transaction process. (id:63267)
Home overview
- Cooling Central air conditioning, air exchanger
- Heat source Natural gas
- Heat type Forced air
- Has pool (y/n) Yes
- Sewer/ septic Septic system
- # total stories 1
- # parking spaces 11
- Has garage (y/n) Yes
- # full baths 3
- # total bathrooms 3.0
- # of above grade bedrooms 4
- Has fireplace (y/n) Yes
- Subdivision 520 - petawawa
- Lot desc Landscaped
- Lot size (acres) 0.0
- Listing # X12355180
- Property sub type Single family residence
- Status Active
- Family room 7.39m X 4.24m
Level: Lower - Bathroom 3m X 3m
Level: Lower - Laundry 3m X 2m
Level: Lower - Bedroom 4.14m X 4.11m
Level: Lower - Games room 5.99m X 4.11m
Level: Lower - Bedroom 3.83m X 3.47m
Level: Main - Living room 4.64m X 4.41m
Level: Main - Bathroom 2.59m X 2.54m
Level: Main - Family room 4.41m X 6m
Level: Main - Kitchen 4.41m X 3.47m
Level: Main - Primary bedroom 4.72m X 3.63m
Level: Main - Bathroom 3.37m X 2.51m
Level: Main - Dining room 4.41m X 3.53m
Level: Main - Foyer 2.76m X 2.74m
Level: Main - Bedroom 3.63m X 3.55m
Level: Main
- Listing source url Https://www.realtor.ca/real-estate/28756522/4-jamie-crescent-petawawa-520-petawawa
- Listing type identifier Idx

$-2,400
/ Month

