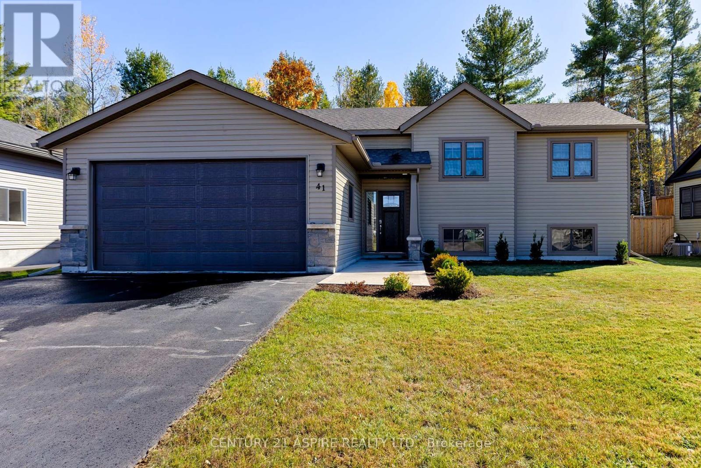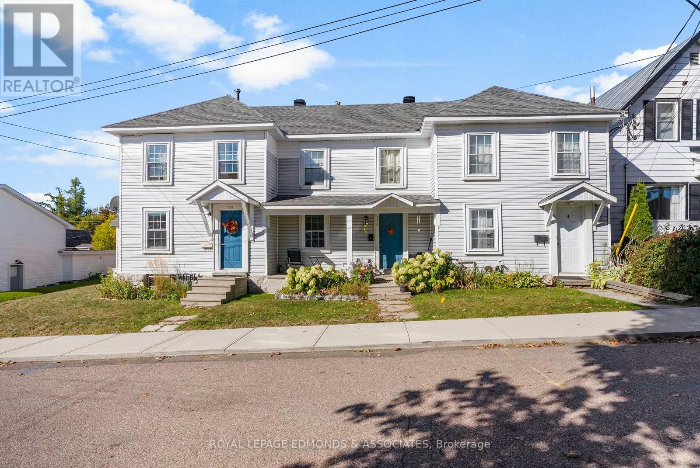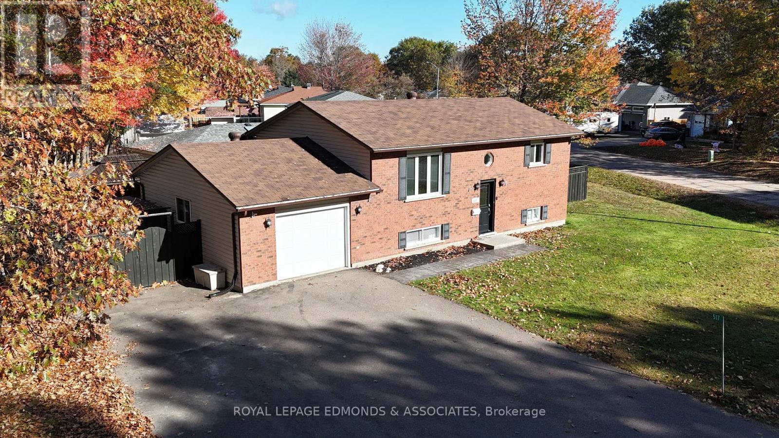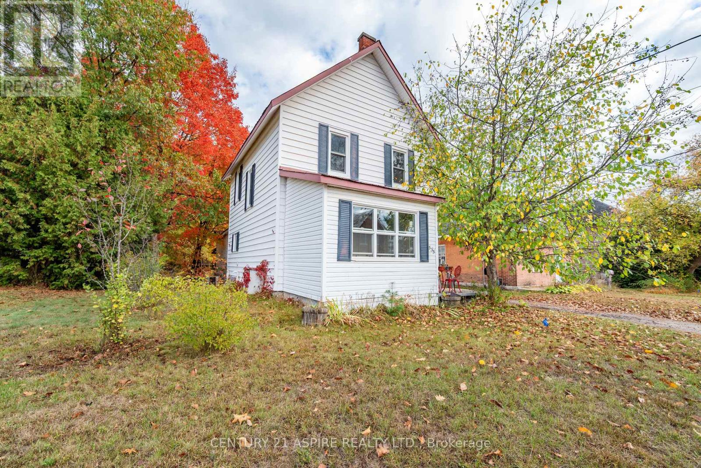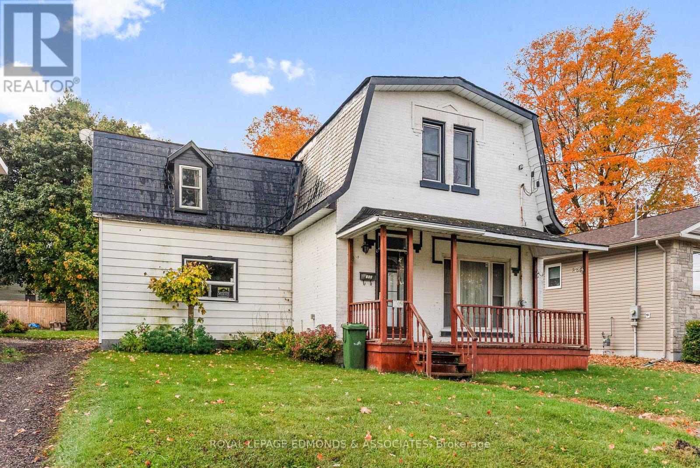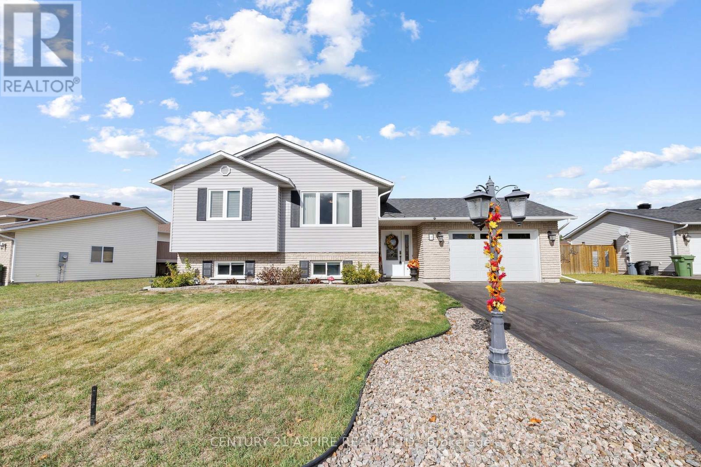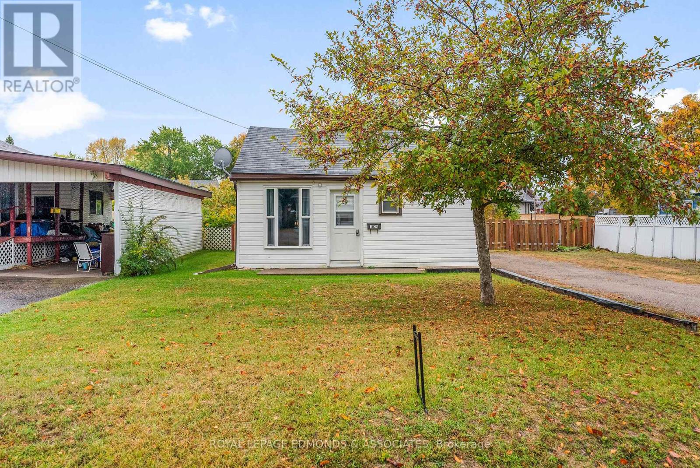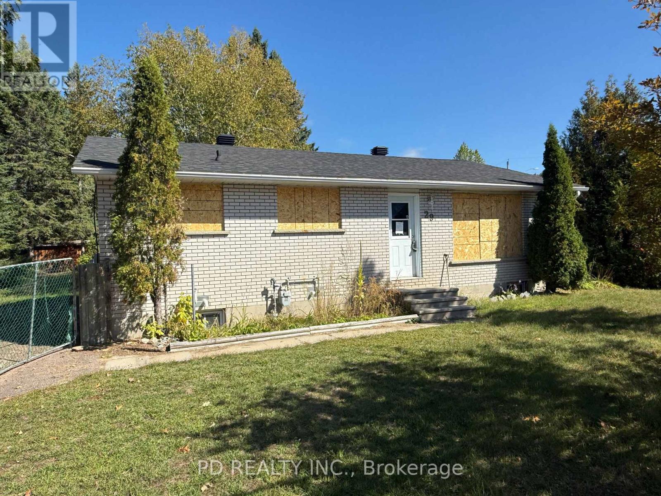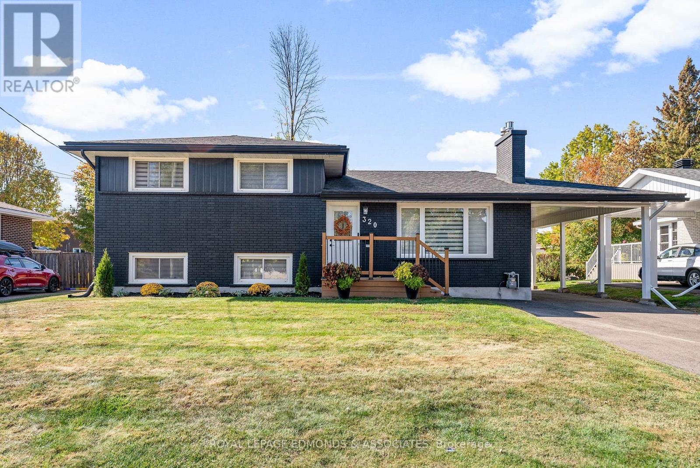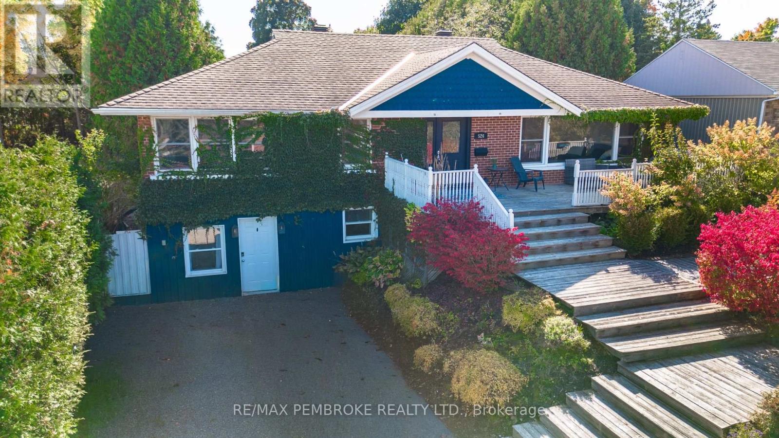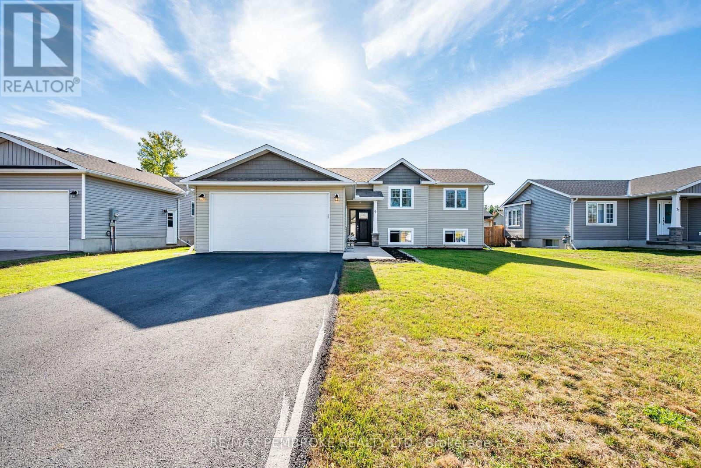
Highlights
Description
- Time on Housefulnew 35 hours
- Property typeSingle family
- Median school Score
- Mortgage payment
Welcome to 9 Terrance Drive, Petawawa, located in the lovely subdivision of Portage Landing! This family home was built in 2020. Enter the spacious front front foyer which has access to the attached insulated and heated double garage. On the main floor you will find an open concept kitchen, with all appliances included and bright living space with tons of natural light, the patio door in the dining room leads to the 2 tiered deck, gazebo and fully fenced yard. 3 bedrooms and a full bathroom complete the main floor. The lower level features a full wet bar and is bright and open. There is a large rec room as well as a 4th bedroom and another full bathroom. There is the ability to create a 5th bedroom in the basement if desired. Book your showing today to see this beautiful home that has been meticulously maintained! All offers must contain a 24 hour irrevocable. (id:63267)
Home overview
- Cooling Central air conditioning
- Heat source Natural gas
- Heat type Forced air
- Sewer/ septic Sanitary sewer
- Fencing Fenced yard
- # parking spaces 4
- Has garage (y/n) Yes
- # full baths 2
- # total bathrooms 2.0
- # of above grade bedrooms 4
- Subdivision 520 - petawawa
- Lot desc Landscaped
- Lot size (acres) 0.0
- Listing # X12462288
- Property sub type Single family residence
- Status Active
- 4th bedroom 2.99m X 3.17m
Level: Basement - Recreational room / games room 3.18m X 3.81m
Level: Basement - Bathroom 1.83m X 1.55m
Level: Basement - Family room 7.55m X 3.76m
Level: Basement - Other 3.35m X 2.55m
Level: Basement - Utility 2.63m X 3.78m
Level: Basement - Foyer 2.92m X 1.34m
Level: Ground - Bedroom 3.47m X 3.93m
Level: Main - 3rd bedroom 2.93m X 3.42m
Level: Main - Kitchen 3.94m X 2.77m
Level: Main - 2nd bedroom 2.77m X 2.98m
Level: Main - Living room 4.6m X 3.97m
Level: Main - Dining room 3.63m X 2.75m
Level: Main - Bathroom 1.54m X 2.65m
Level: Main
- Listing source url Https://www.realtor.ca/real-estate/28989528/9-terrance-drive-petawawa-520-petawawa
- Listing type identifier Idx

$-1,520
/ Month

