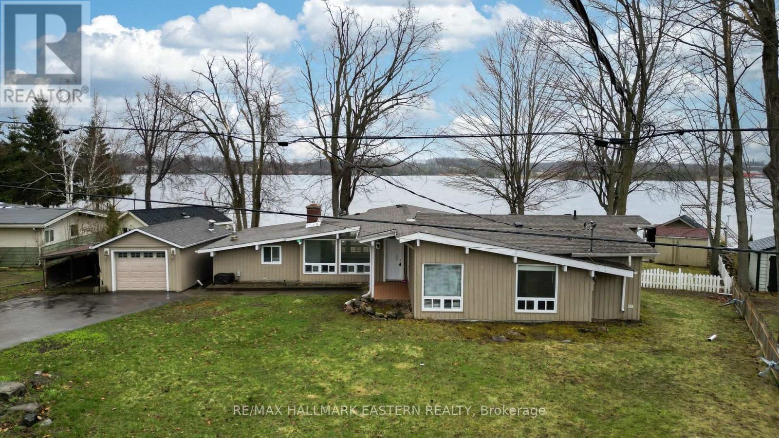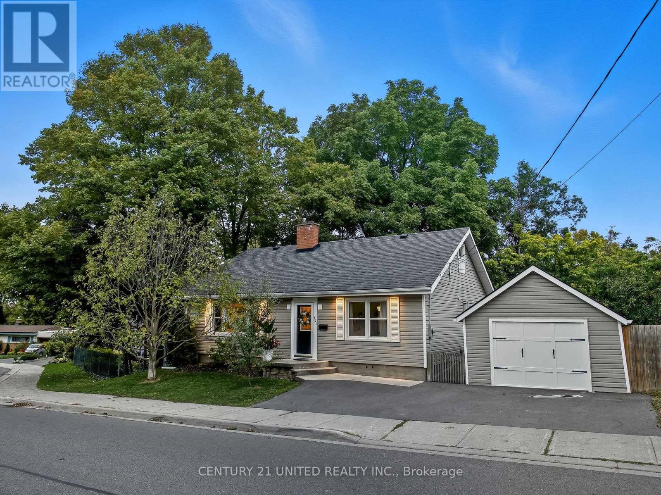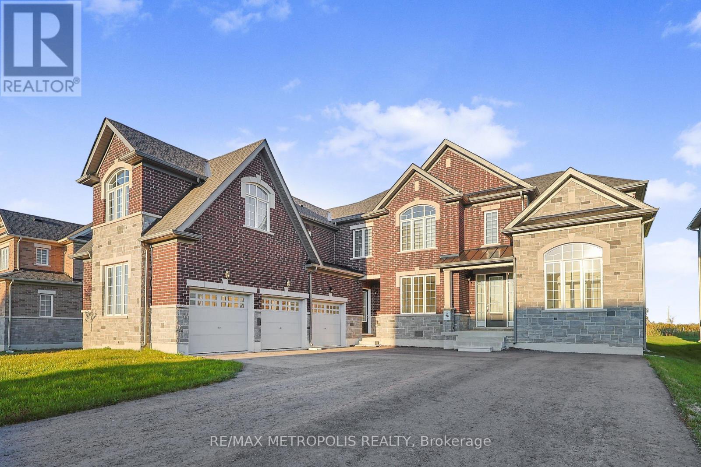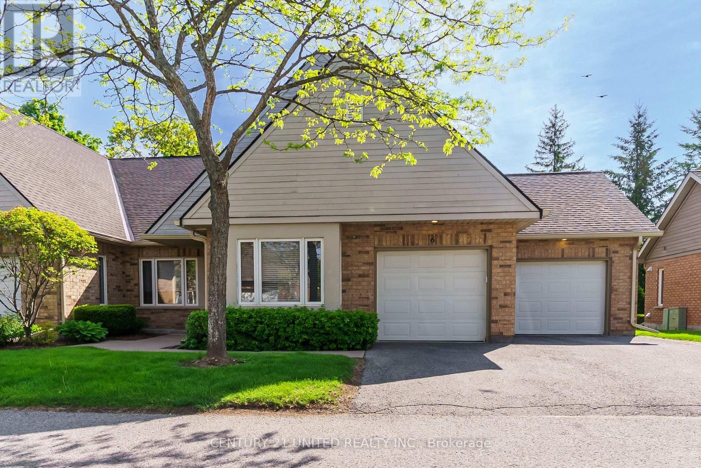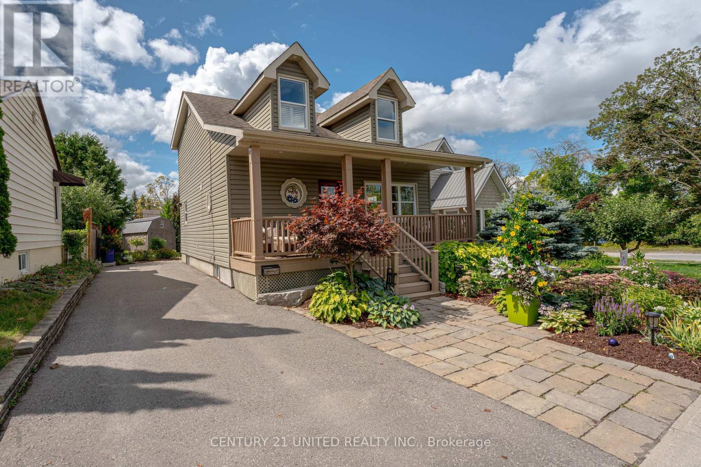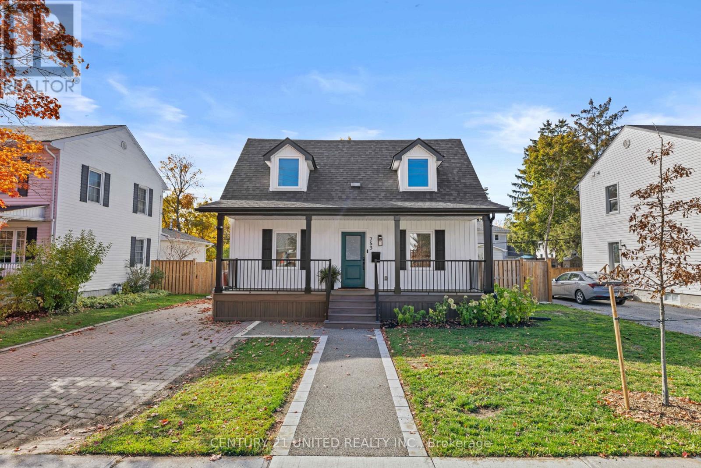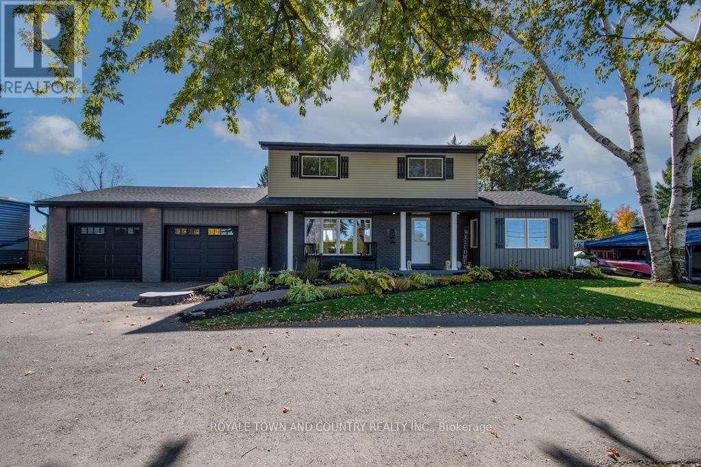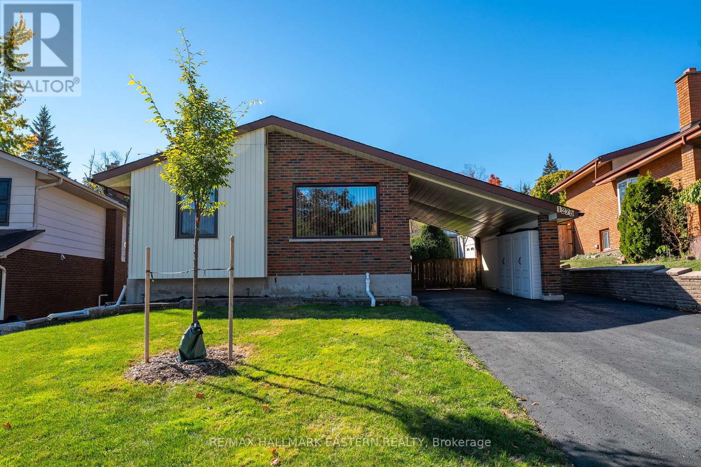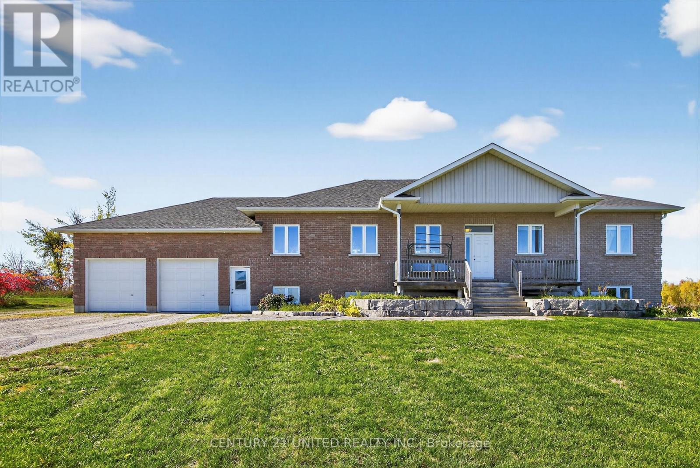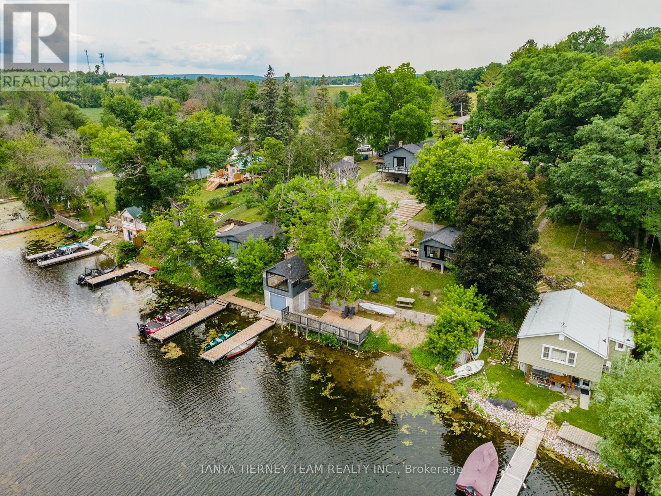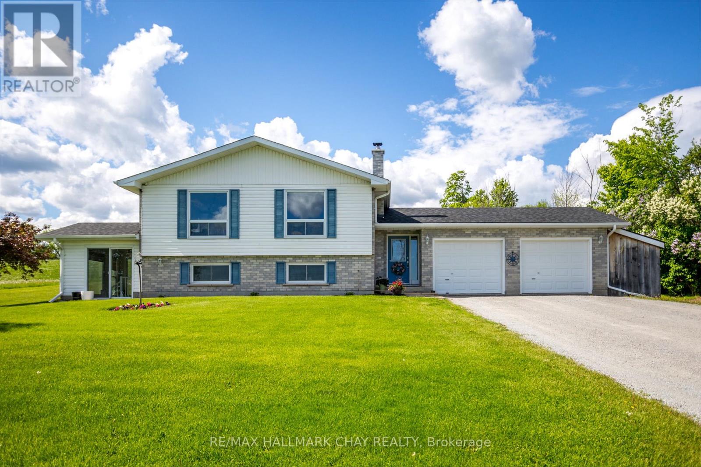- Houseful
- ON
- Peterborough Monaghan Ward 2
- Kawartha
- 1 Beechwood Drive #ward 2
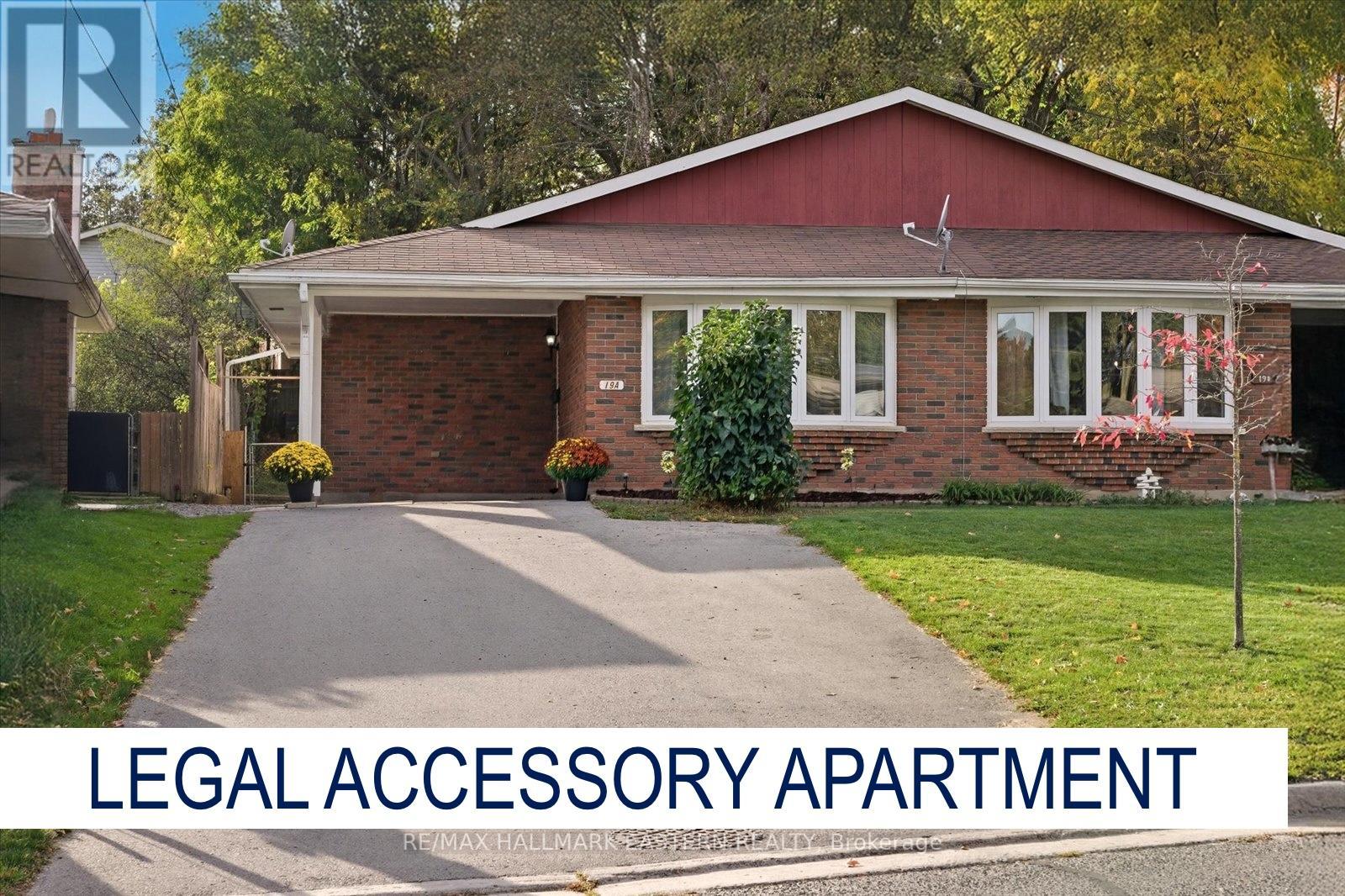
1 Beechwood Drive #ward 2
1 Beechwood Drive #ward 2
Highlights
Description
- Time on Housefulnew 4 days
- Property typeSingle family
- Neighbourhood
- Median school Score
- Mortgage payment
This property is pure potential- watch the reel and take a look inside! Welcome to 19A Beechwood Drive A Turnkey Home with a Legal Accessory Apartment in the Heart of Peterborough! This beautifully updated semi-detached property sits on a mature, oversized lot in a quiet, family-friendly neighbourhood, just steps from schools, parks, shopping, transit, and major routes. Perfect for investors, first-time buyers, or multi-generational families, this home offers style, comfort, and income potential. With the ability to generate up to $4,000/month by renting both the upper and lower units, this is a rare opportunity to own an income-producing home in one of Peterborough's most convenient and desirable locations. Two self-contained, freshly renovated units. The upper level offers a bright living space with refinished hdwd flrs (2025), eat-in kit (2018), and a fully renovated bthrm (2025). The lower level includes a newly remodeled kitch (2025), fresh paint, durable SPC flooring, and a new egress window that fills the space w/natural light and peace of mind. The exterior is equally impressive, featuring a brick faade, double-width asphalt driveway (2018), 10x8 metal shed, and a private, fenced backyard with gated entry -perfect for outdoor enjoyment. This property has been meticulously maintained and upgraded for comfort and efficiency: High-efficiency furnace (2021) and central air conditioning 100-amp electrical panel, ESA inspected (2021), bathrooms (2025) Fresh paint throughout (2025). Whether you're looking to move in, rent out, or do both, 19 Beechwood Drive delivers the flexibility, comfort, and value you've been searching for. Book your private tour today! (id:63267)
Home overview
- Cooling Central air conditioning
- Heat source Natural gas
- Heat type Forced air
- Sewer/ septic Sanitary sewer
- Fencing Fenced yard
- # parking spaces 3
- Has garage (y/n) Yes
- # full baths 2
- # total bathrooms 2.0
- # of above grade bedrooms 4
- Subdivision Monaghan ward 2
- View City view
- Lot size (acres) 0.0
- Listing # X12459630
- Property sub type Single family residence
- Status Active
- 4th bedroom 3.91m X 2.52m
Level: Lower - Recreational room / games room 4.39m X 3.94m
Level: Lower - Kitchen 2.39m X 3.94m
Level: Lower - Office 2.34m X 2.39m
Level: Lower - Kitchen 3.58m X 3.07m
Level: Main - Dining room 4.56m X 3.58m
Level: Main - Living room 4.6m X 3.66m
Level: Main - 2nd bedroom 4.04m X 2.87m
Level: Upper - 3rd bedroom 3m X 2.9m
Level: Upper - Primary bedroom 4.39m X 3.07m
Level: Upper
- Listing source url Https://www.realtor.ca/real-estate/28983764/19-a-19-1-beechwood-drive-peterborough-monaghan-ward-2-monaghan-ward-2
- Listing type identifier Idx

$-1,466
/ Month

