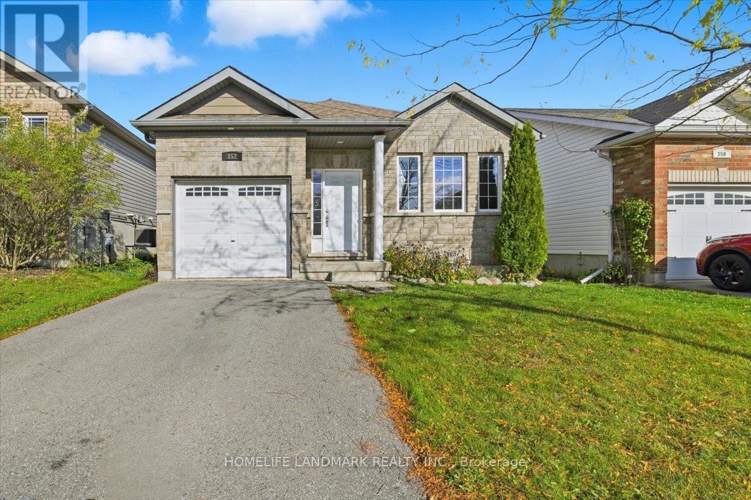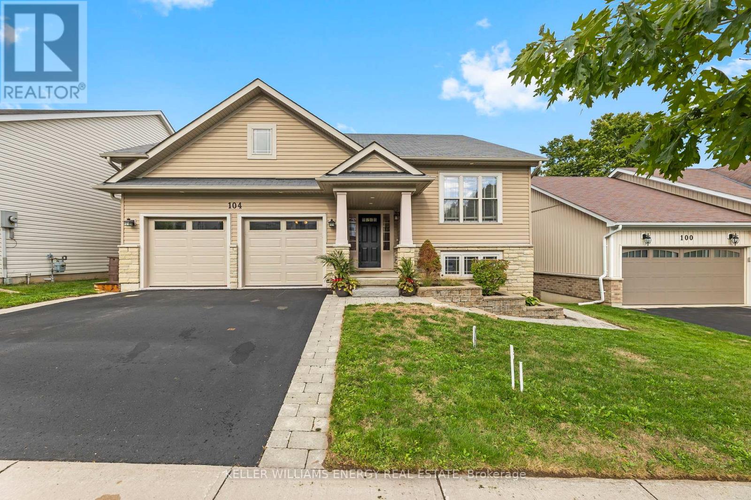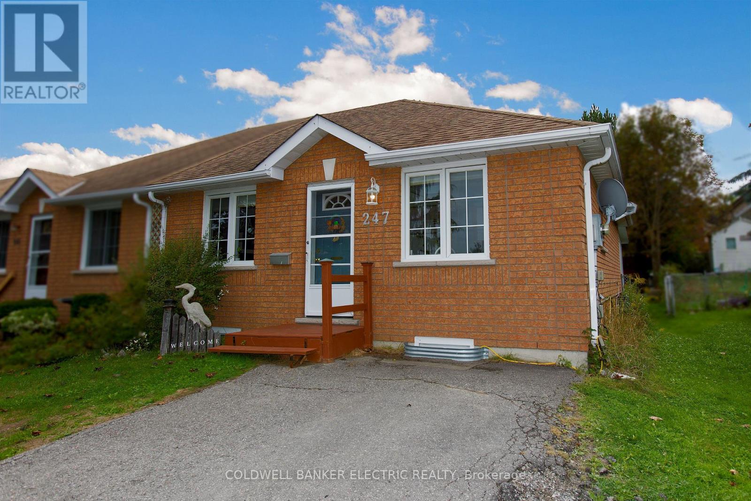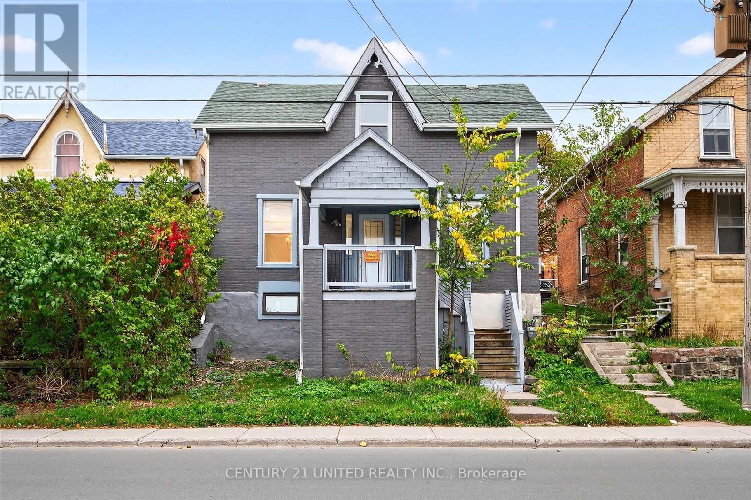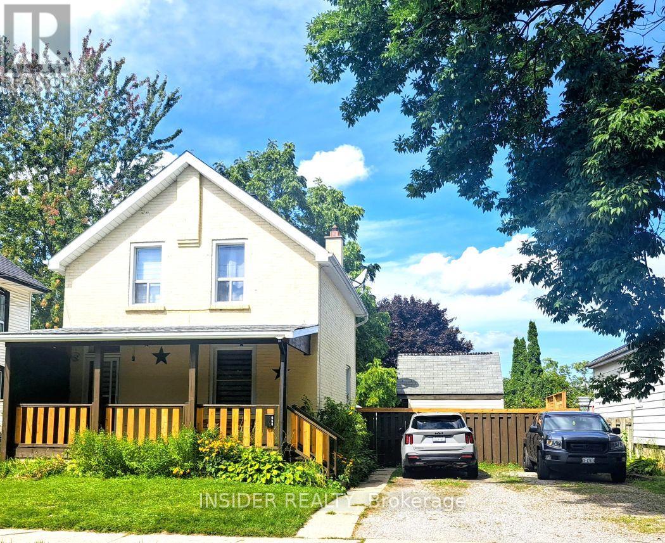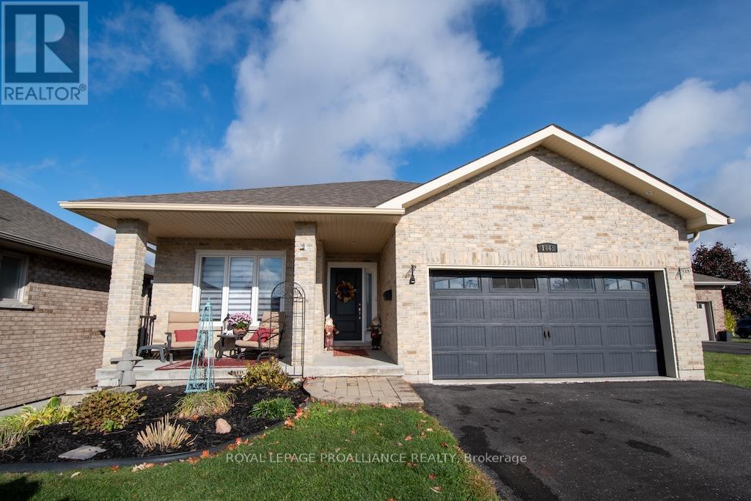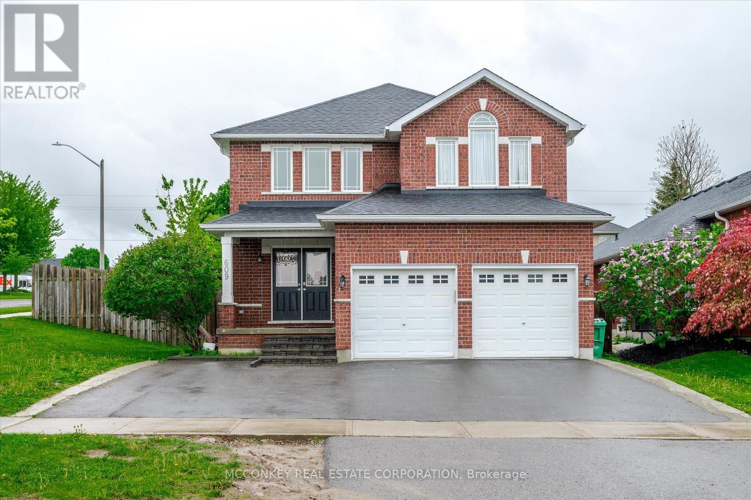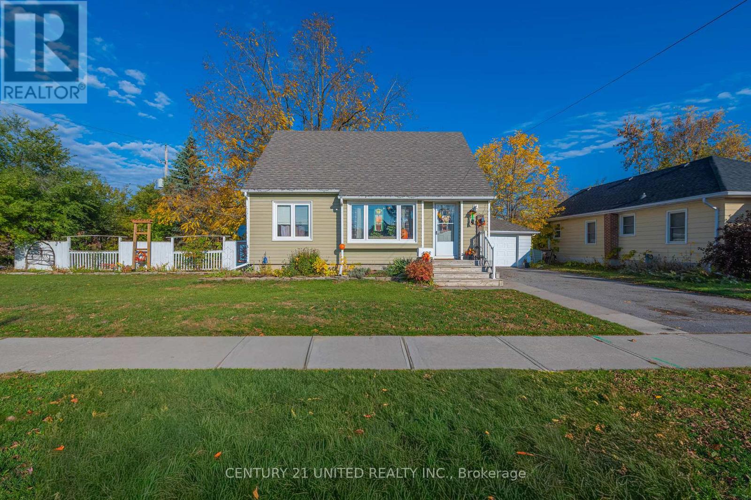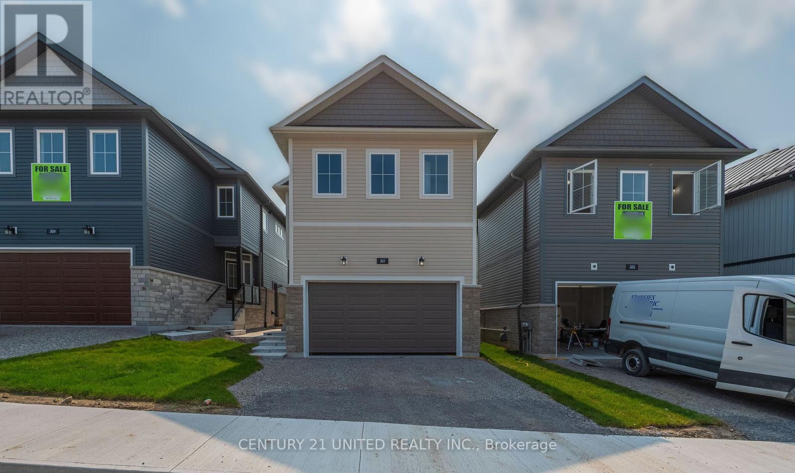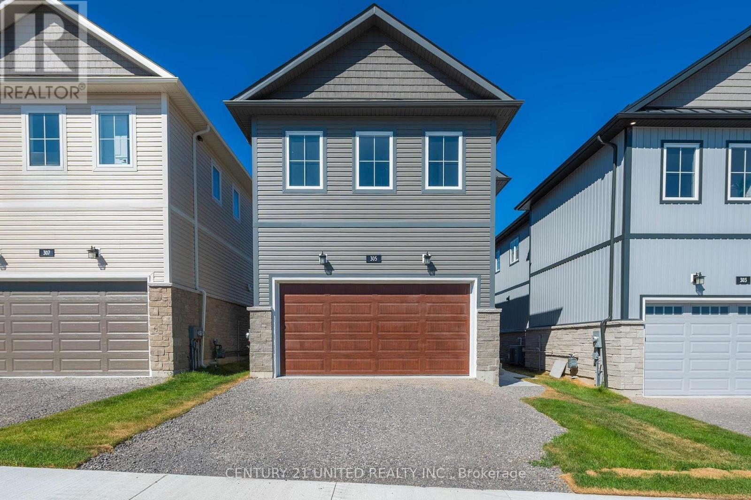- Houseful
- ON
- Peterborough Monaghan Ward 2
- Lilly Lake
- 203 Oneil Street #ward 2
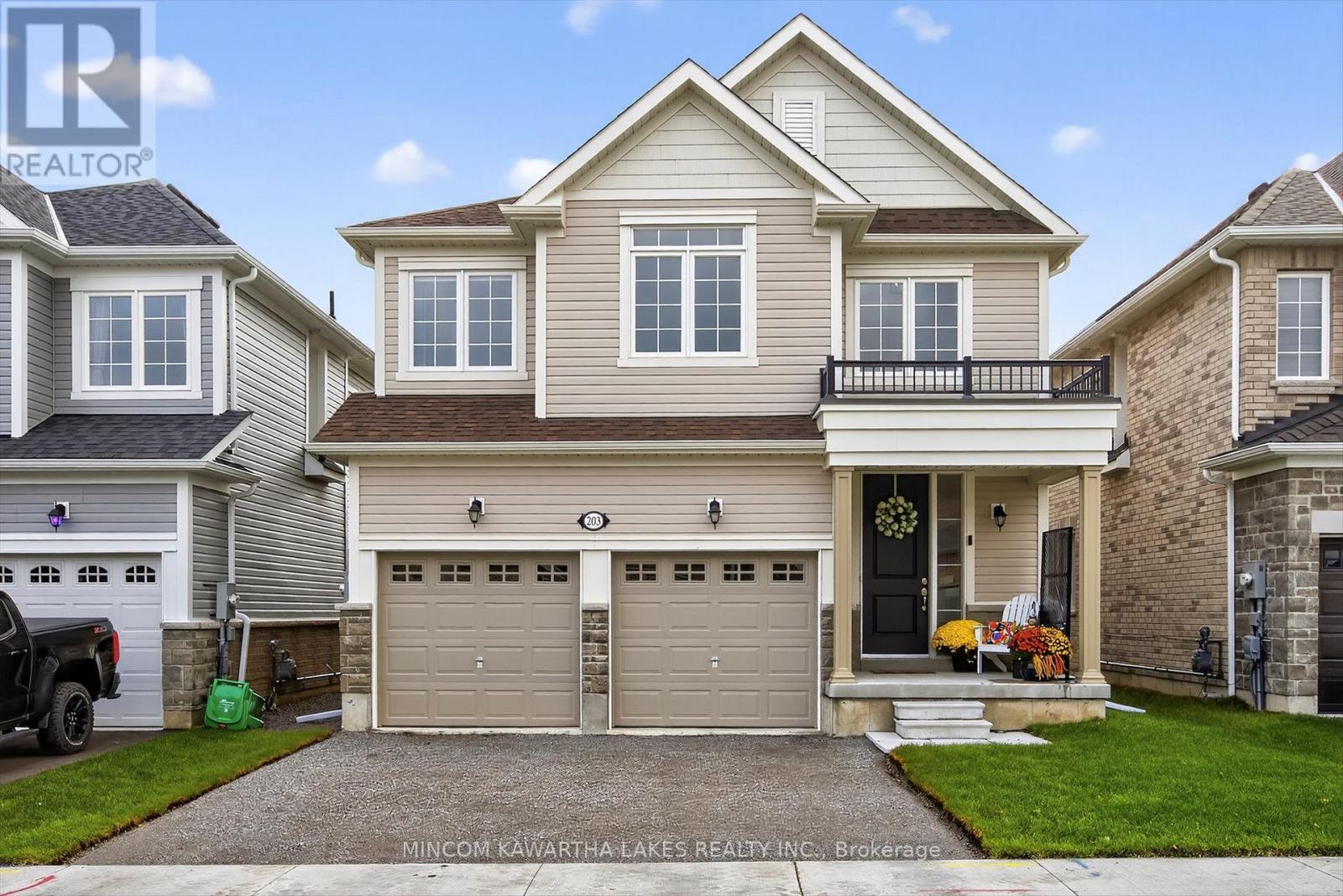
203 Oneil Street #ward 2
203 Oneil Street #ward 2
Highlights
Description
- Time on Housefulnew 7 hours
- Property typeSingle family
- Neighbourhood
- Median school Score
- Mortgage payment
Welcome to 203 O'Neil Street - The Warrington Model Built in 2024, this stunning 4-bedroom, 4-bathroom home offers 2,490 sq. ft. of thoughtfully designed living space. Step inside to discover 9-foot coffered ceilings on the main floor that create a spacious and elegant atmosphere. Main floor offers a spacious main floor family room with gas fireplace. Large bright eat-in kitchen with lots of cupboards and quartz countertops. Fully equipped with brand new stainless appliances. All builder grade lighting has been upgraded with more modern and stylish options. Other main floor features include: A formal dining room, 2nd main floor living space, 2pc bath, spacious foyer and direct access from your double attached garage. This layout is perfect for family living and entertaining. Upgraded solid wood staircase leads to upstairs. The primary bedroom serves as a serene retreat featuring a large 4-piece ensuite and a walk-in closet. The second bedroom also includes its own 4-piece ensuite, ideal for guests or family members seeking added privacy. The third and fourth bedroom share the 3rd - 4 piece bathroom. 2nd floor laundry provides a necessary convenience. Enjoy outdoor living on the 10' x 10' deck overlooking your backyard, or take advantage of the unfinished walk-out basement, offering endless possibilities for future customization. The private double-wide driveway will be paved soon, adding to the home's curb appeal and convenience. Situated in a desirable neighborhood, this property is close to shopping, parks, and scenic trails. offering the perfect balance of comfort and lifestyle. Don't miss your chance to own this beautiful modern home - book your showing today! (id:63267)
Home overview
- Cooling Central air conditioning
- Heat source Natural gas
- Heat type Forced air
- Sewer/ septic Sanitary sewer
- # total stories 2
- # parking spaces 4
- Has garage (y/n) Yes
- # full baths 3
- # half baths 1
- # total bathrooms 4.0
- # of above grade bedrooms 4
- Has fireplace (y/n) Yes
- Subdivision Monaghan ward 2
- Lot desc Landscaped
- Lot size (acres) 0.0
- Listing # X12478461
- Property sub type Single family residence
- Status Active
- 3rd bedroom 3.35m X 3.03m
Level: 2nd - 4th bedroom 3.03m X 2.74m
Level: 2nd - Laundry 1.92m X 3.39m
Level: 2nd - Primary bedroom 6.48m X 4.87m
Level: 2nd - 2nd bedroom 5.23m X 4.67m
Level: 2nd - Family room 4.85m X 3.36m
Level: Main - Dining room 2.15m X 4.24m
Level: Main - Living room 3.33m X 4.24m
Level: Main - Kitchen 2.78m X 4.24m
Level: Main - Office 2.69m X 3.42m
Level: Main
- Listing source url Https://www.realtor.ca/real-estate/29024422/203-oneil-street-peterborough-monaghan-ward-2-monaghan-ward-2
- Listing type identifier Idx

$-2,600
/ Month

