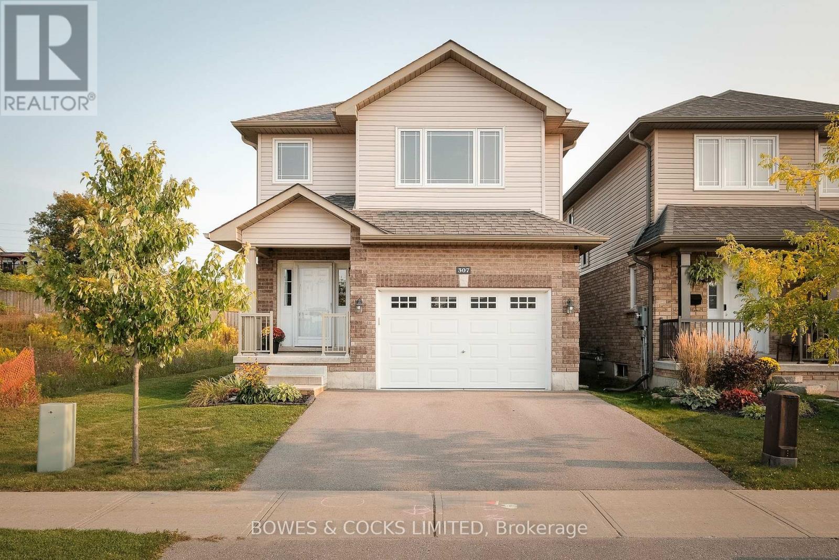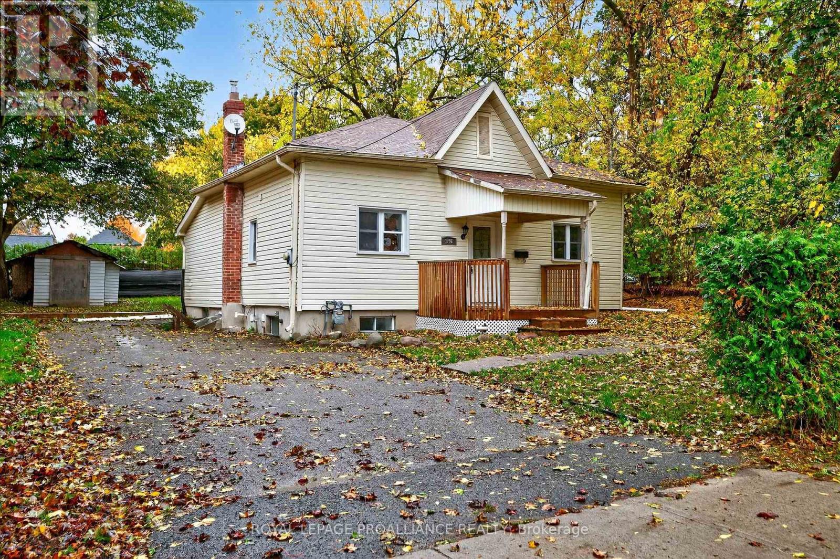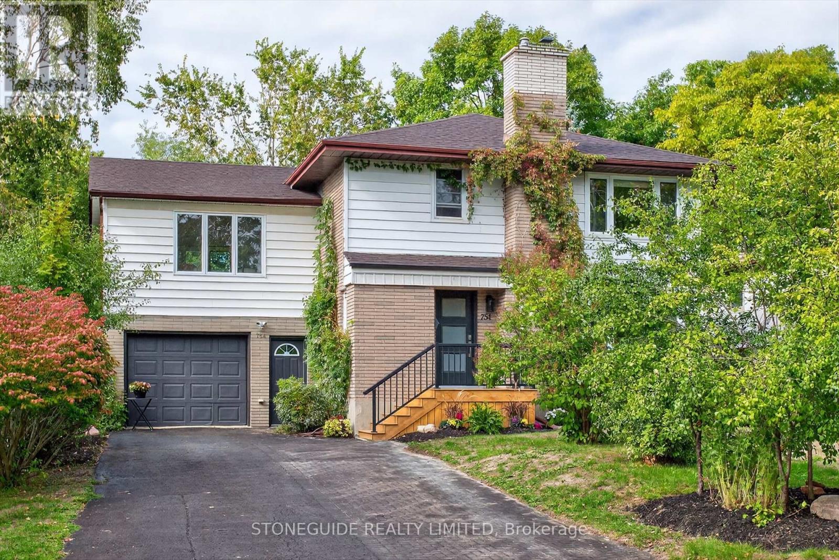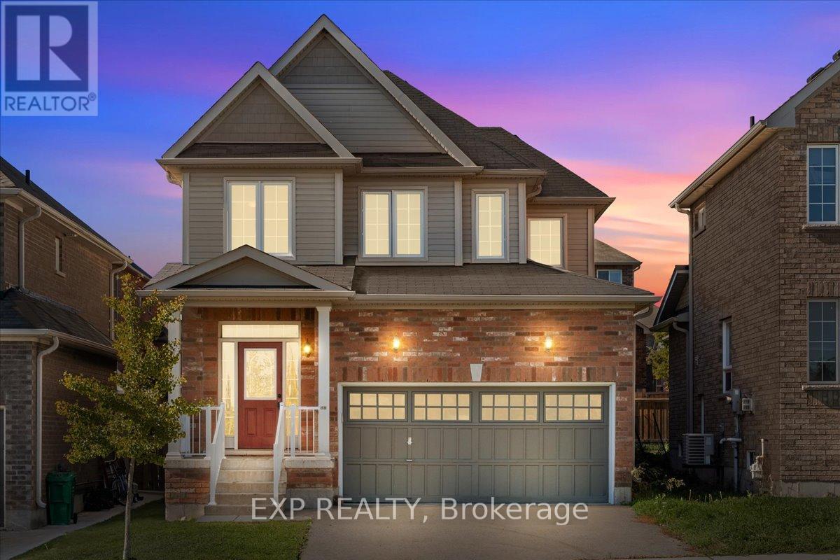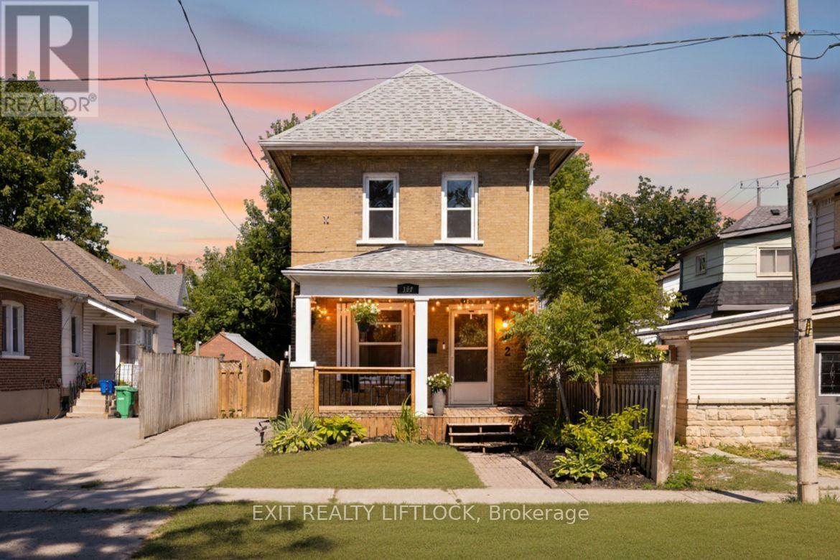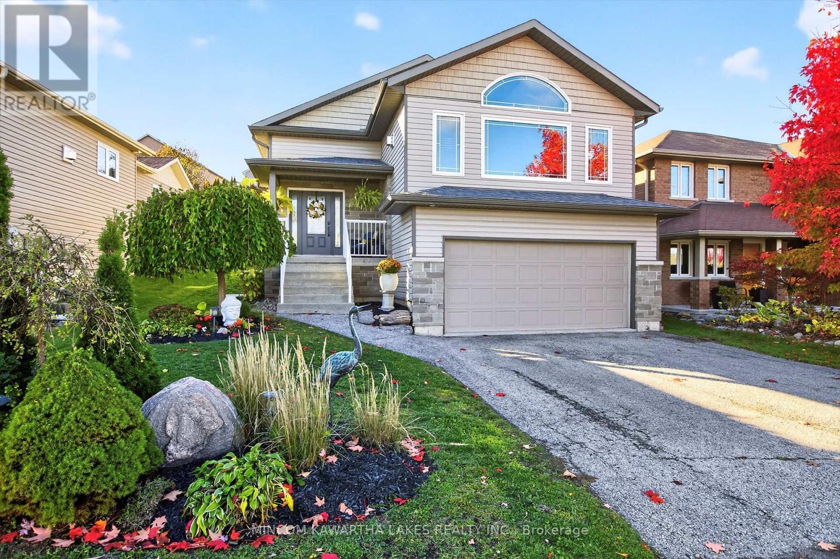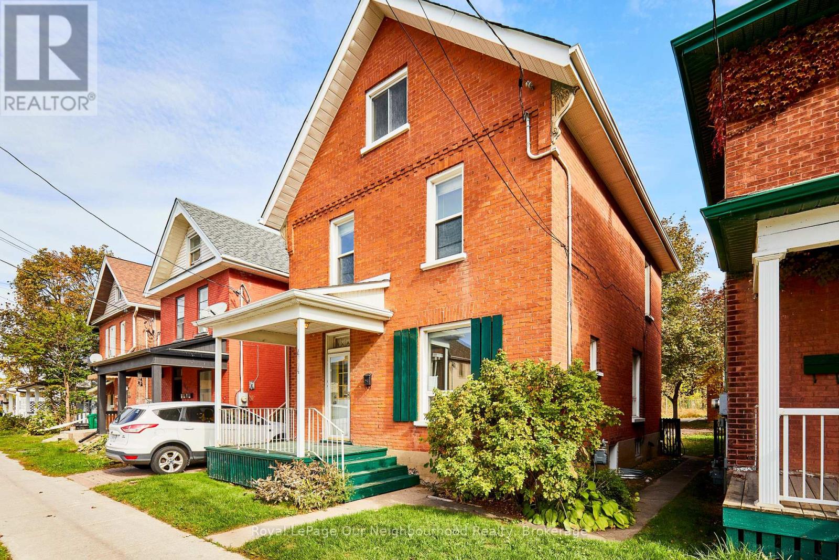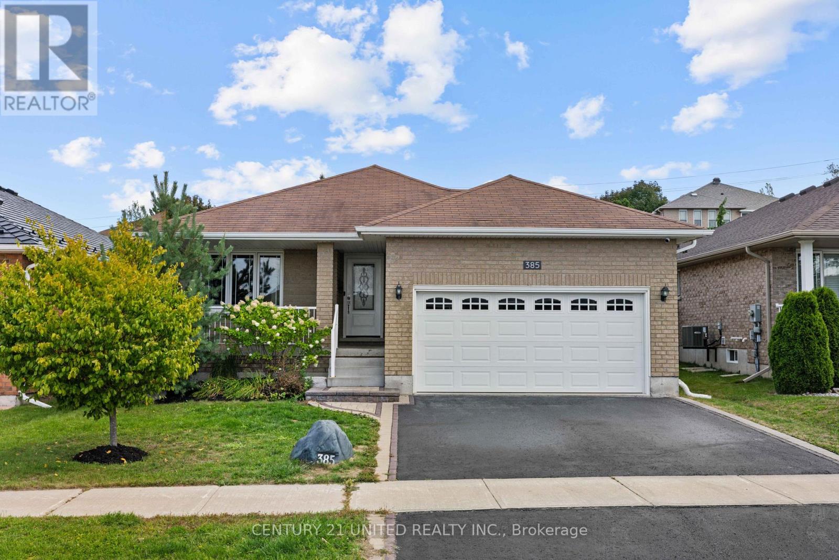- Houseful
- ON
- Peterborough Monaghan Ward 2
- Lilly Lake
- 250 Oneil Street #ward 2
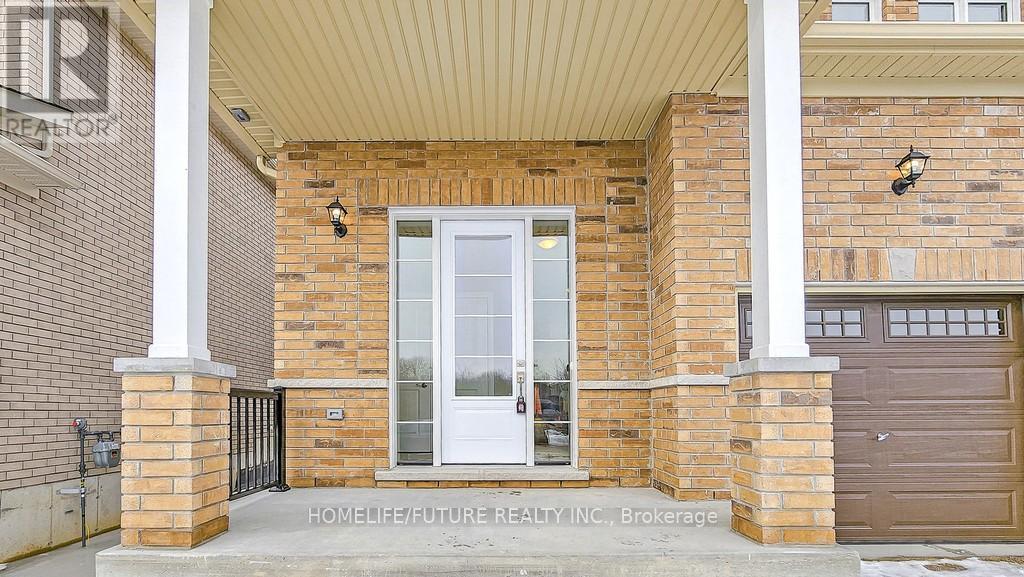
250 Oneil Street #ward 2
250 Oneil Street #ward 2
Highlights
Description
- Time on Housefulnew 13 hours
- Property typeSingle family
- Neighbourhood
- Median school Score
- Mortgage payment
Pre - Construction Homes for Sale in Peterborough. New Homes in Peterborough, Ontario. New Construction Neighborhoods in Peterborough. Trails of Lily Lake Community. Maplewood Homes, Experience Home Builder You Can Trust. Peterborough is a growing rural municipality of approximately 55,700 Residents. Located within an hour and half drive from Toronto. Pre - Construction is a Perfect way to buy a new home in Peterborough that has everything you are looking for. With New Builds, you get to make all the choices and create the new home of your dreams. Whether you are looking for a Detached Home or Townhouse, You will find what you are looking for in Peterborough. 250 O'Neil St, is a Model Of "Rose". One Of the Best Layout and 2074SF Size. Lot # 235. Premium Corner Lot.(43Feet to 108Feet). All Brick and Stone Exterior. 4 Bedrooms and 3.5 Bathrooms. Single Car Garage. Second Floor Laundry. Coffered Ceiling in Dining Room. - To Be Built - Closing Date Would be approximately 6 Months. (id:63267)
Home overview
- Heat source Natural gas
- Heat type Forced air
- Sewer/ septic Sanitary sewer
- # total stories 2
- # parking spaces 2
- Has garage (y/n) Yes
- # full baths 3
- # half baths 1
- # total bathrooms 4.0
- # of above grade bedrooms 4
- Flooring Tile, hardwood, carpeted
- Community features Community centre
- Subdivision Monaghan ward 2
- Directions 1977790
- Lot size (acres) 0.0
- Listing # X11974608
- Property sub type Single family residence
- Status Active
- 2nd bedroom 3.06m X 3.67m
Level: 2nd - 4th bedroom 3.06m X 3.05m
Level: 2nd - 3rd bedroom 3.06m X 3.05m
Level: 2nd - Primary bedroom 4.27m X 4.27m
Level: 2nd - Kitchen 3.05m X 3.96m
Level: Main - Dining room 3.05m X 4.57m
Level: Main - Eating area 3.05m X 3.35m
Level: Main - Great room 3.05m X 5.2m
Level: Main - Foyer 1.82m X 4.89m
Level: Main
- Listing source url Https://www.realtor.ca/real-estate/27919993/250-oneil-street-peterborough-monaghan-ward-2-monaghan-ward-2
- Listing type identifier Idx

$-2,133
/ Month




