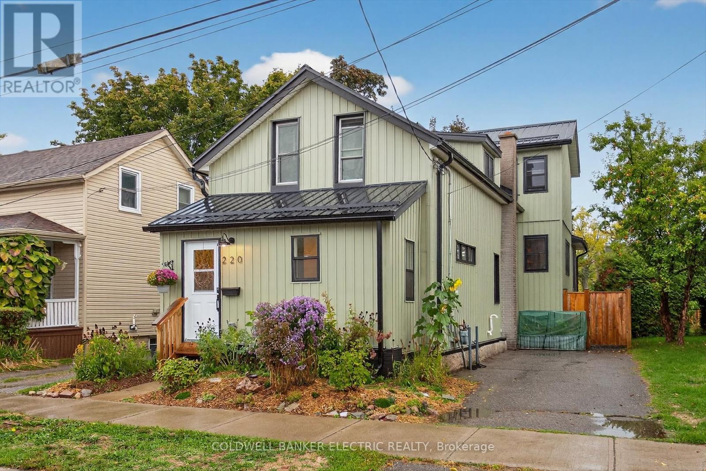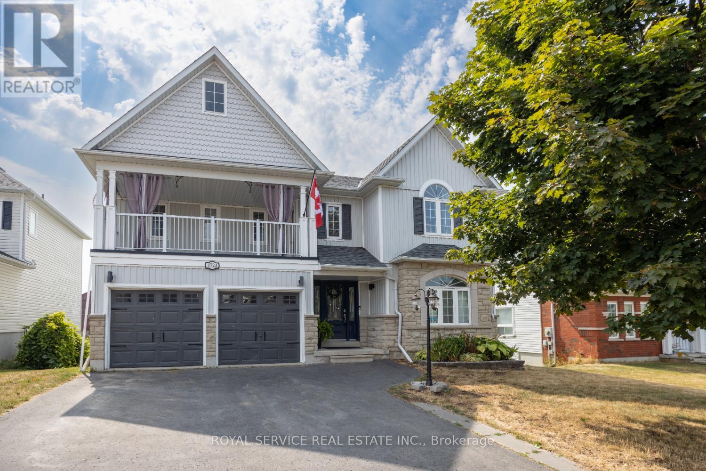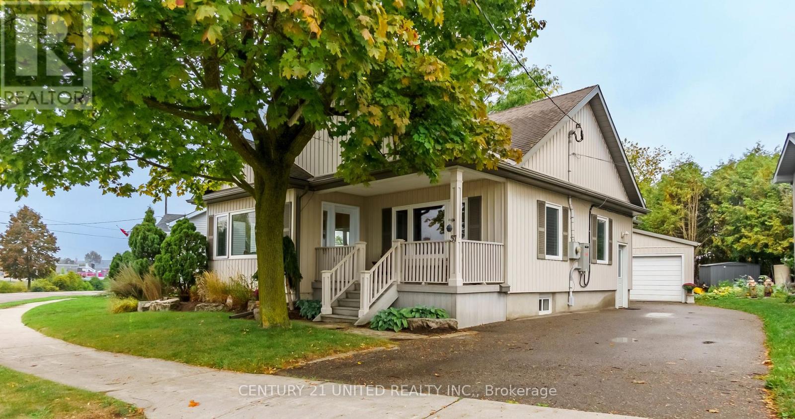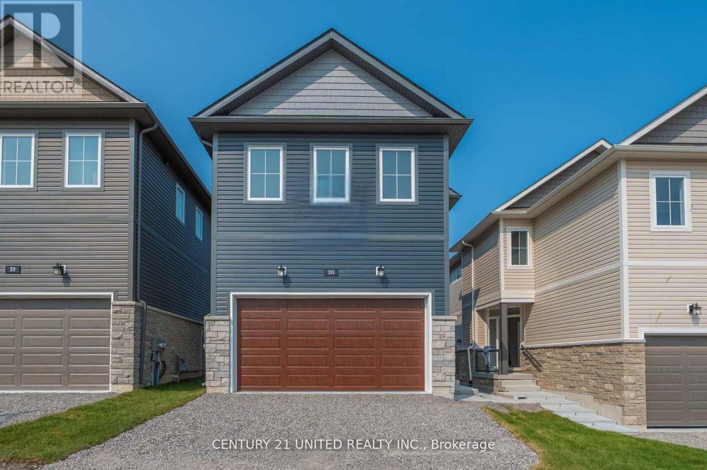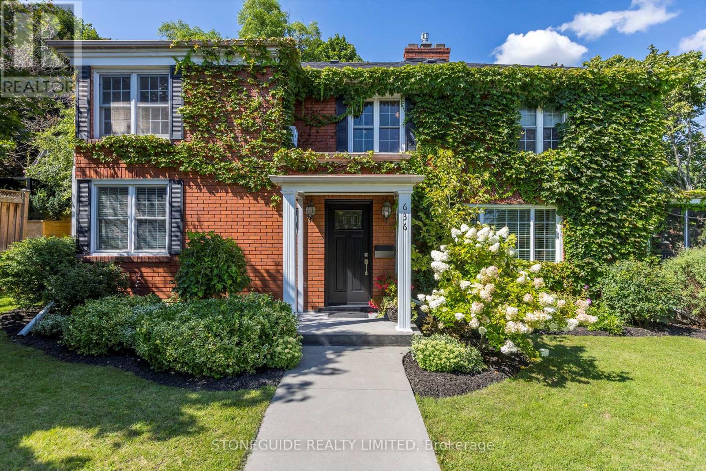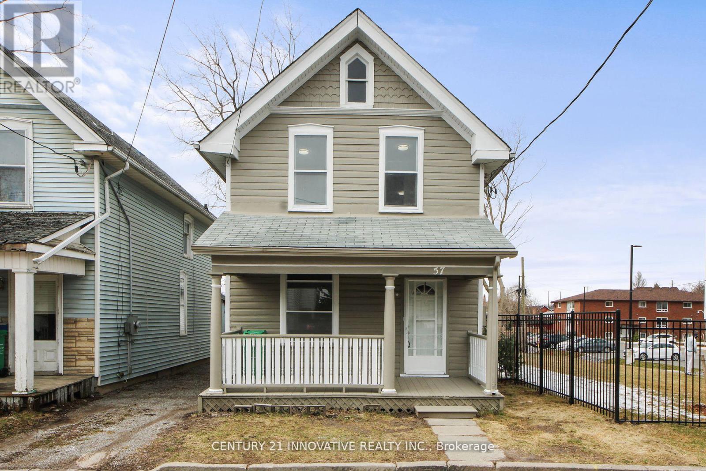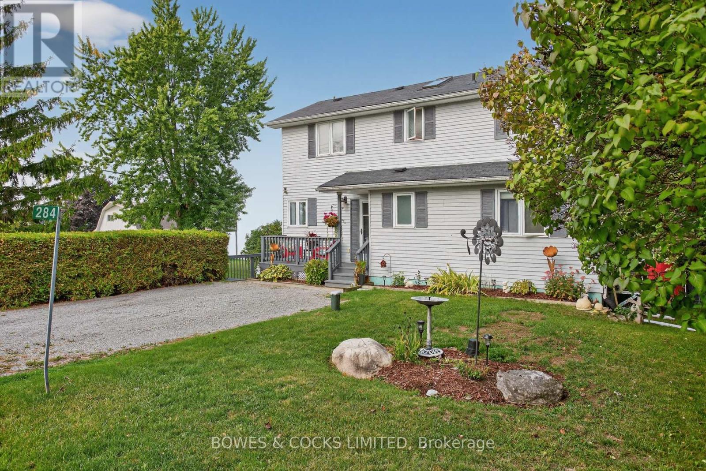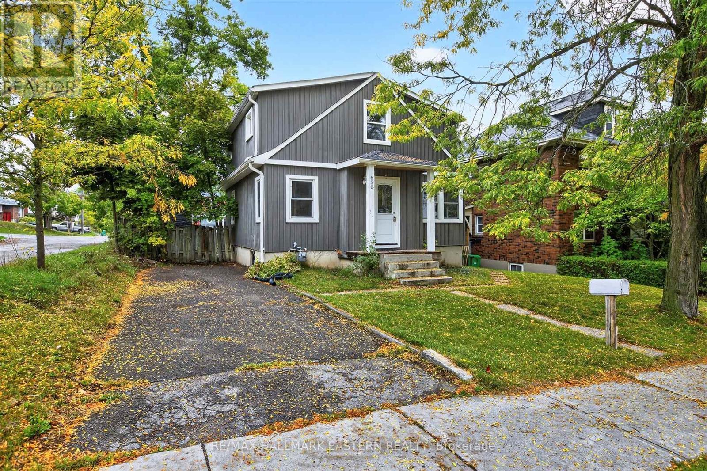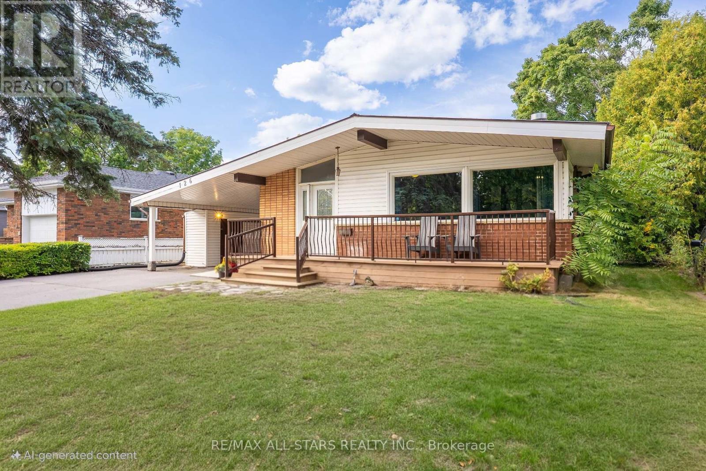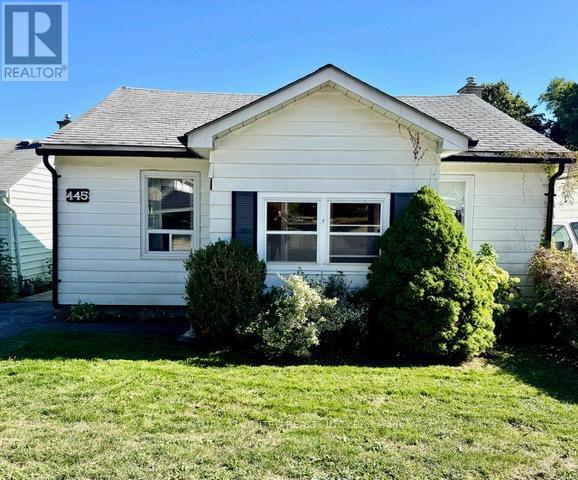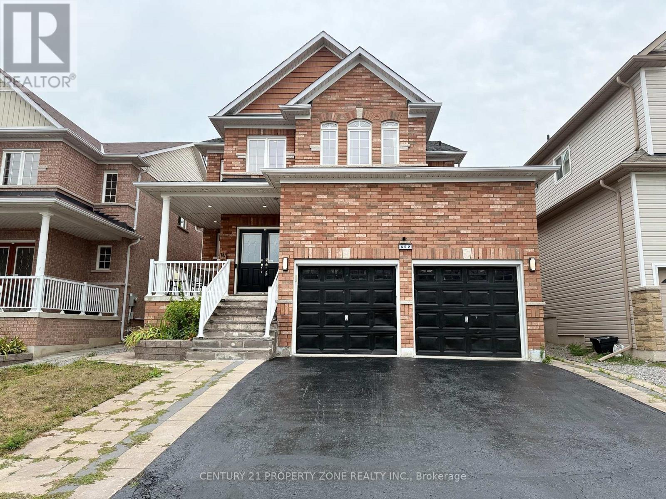- Houseful
- ON
- Peterborough Monaghan Ward 2
- Lilly Lake
- 712 Latimer Way
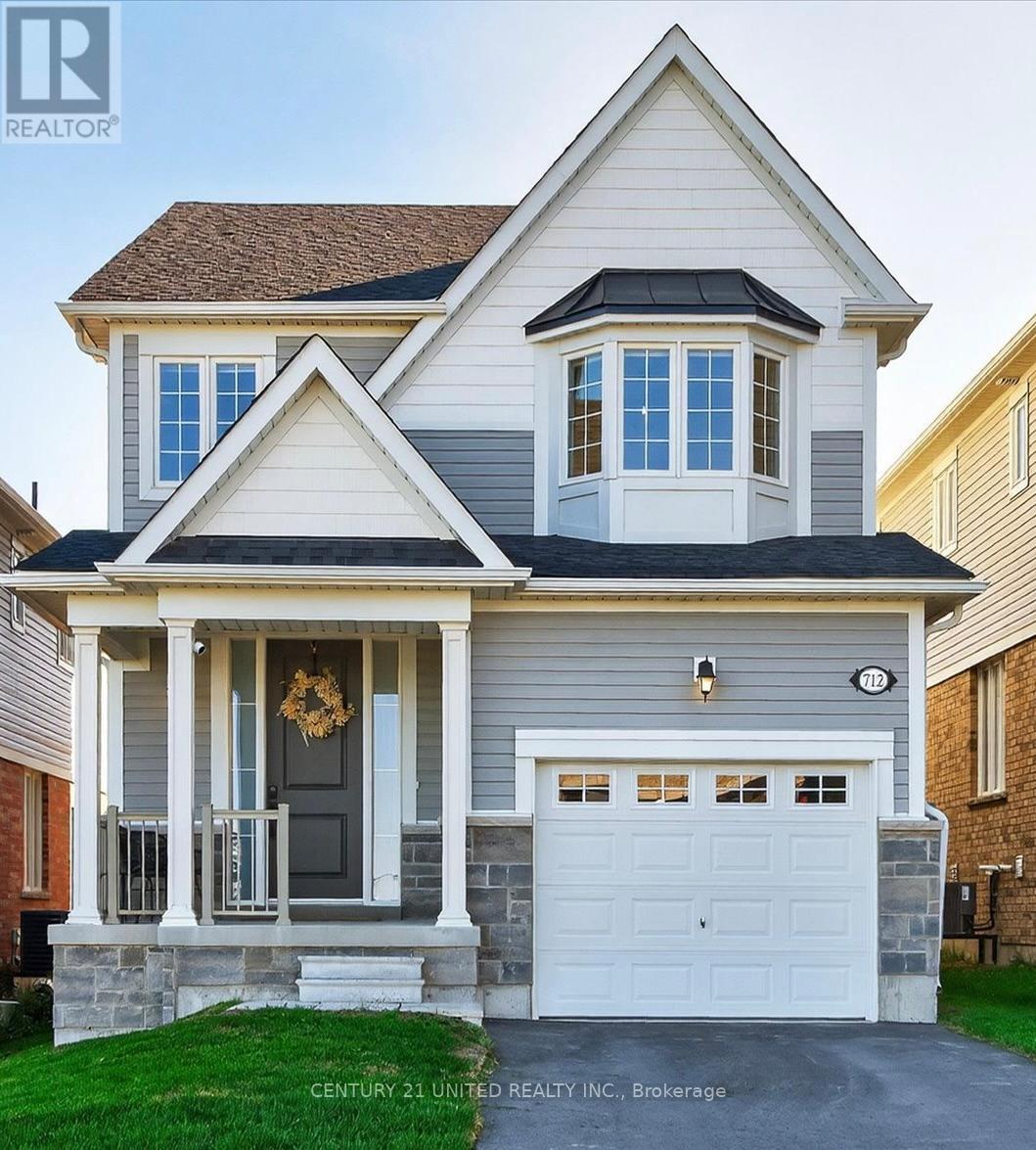
712 Latimer Way
712 Latimer Way
Highlights
Description
- Time on Housefulnew 2 days
- Property typeSingle family
- Neighbourhood
- Median school Score
- Mortgage payment
Just minutes from all amenities on the edge of Peterborough, this stunning 1700 sq. ft. home offers 3 bedrooms, 3 bathrooms and exceptional curb appeal with a paved driveway, covered front porch, attached garage, and a stylish blend of brick, stone, and vinyl siding. Open-concept layout, thoughtfully upgraded with quartz countertops, pot-and-pan drawers and well designed wall removals which create a seamless flow through the main floor. Upstairs, there is a large convenient laundry room with sink, two generous sized bedrooms, a full bath, and a large primary suite complete with an oversized walk-in closet and modern ensuite featuring a glass shower. Only 3 years old and completely move-in ready, this home is a must-see for buyers looking for style, comfort, and convenience. (id:63267)
Home overview
- Cooling Central air conditioning
- Heat source Natural gas
- Heat type Forced air
- Sewer/ septic Sanitary sewer
- # total stories 2
- # parking spaces 3
- Has garage (y/n) Yes
- # full baths 2
- # half baths 1
- # total bathrooms 3.0
- # of above grade bedrooms 3
- Has fireplace (y/n) Yes
- Subdivision Monaghan ward 2
- Directions 2198581
- Lot size (acres) 0.0
- Listing # X12418952
- Property sub type Single family residence
- Status Active
- Bedroom 3.52m X 3.91m
Level: 2nd - Laundry 2.79m X 1.82m
Level: 2nd - Primary bedroom 3.66m X 5.19m
Level: 2nd - Bedroom 2.92m X 4.11m
Level: 2nd - Recreational room / games room 6.41m X 5.93m
Level: Lower - Utility 3.37m X 6.45m
Level: Lower - Kitchen 3.18m X 5.9m
Level: Main - Living room 3.2m X 5.18m
Level: Main - Foyer 2.19m X 3.16m
Level: Main - Dining room 3.81m X 3.97m
Level: Main
- Listing source url Https://www.realtor.ca/real-estate/28895628/712-latimer-way-peterborough-monaghan-ward-2-monaghan-ward-2
- Listing type identifier Idx

$-1,800
/ Month

