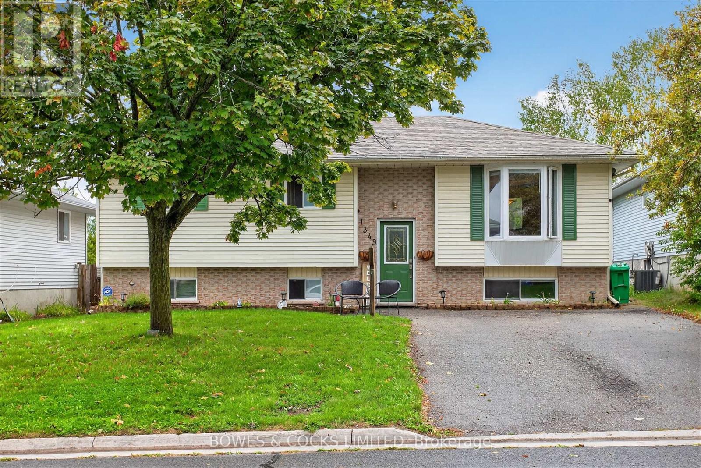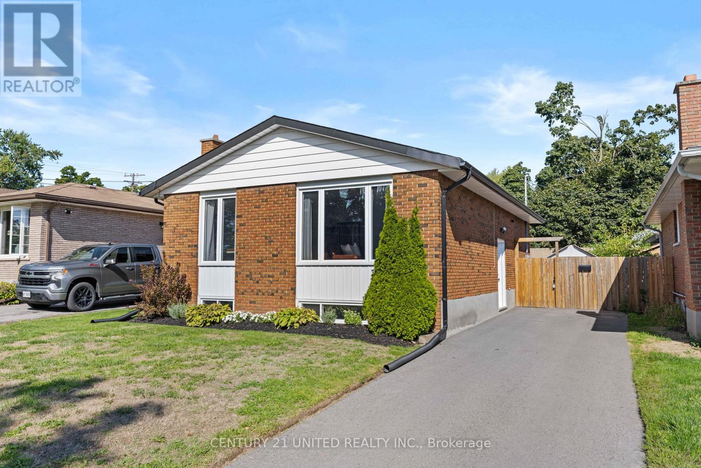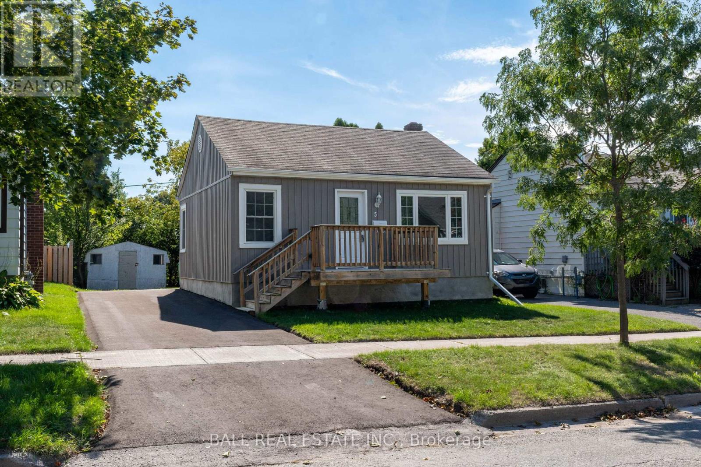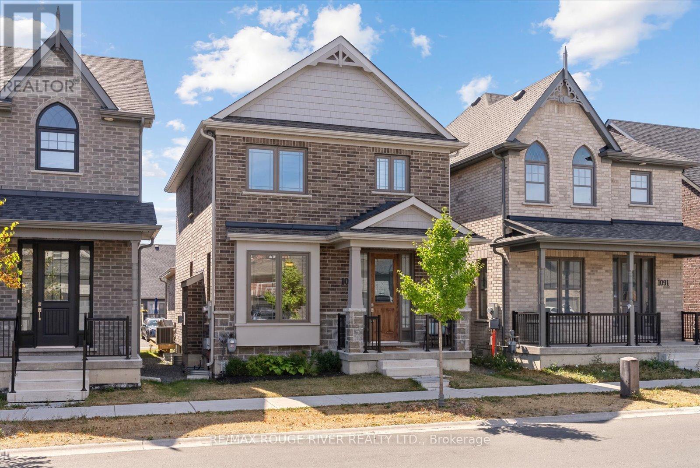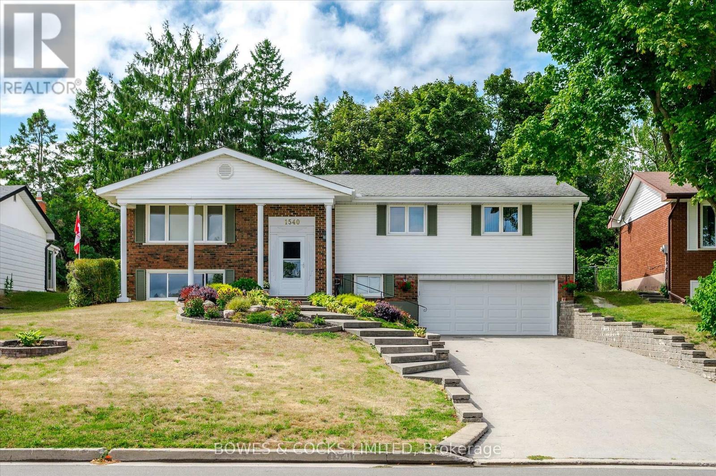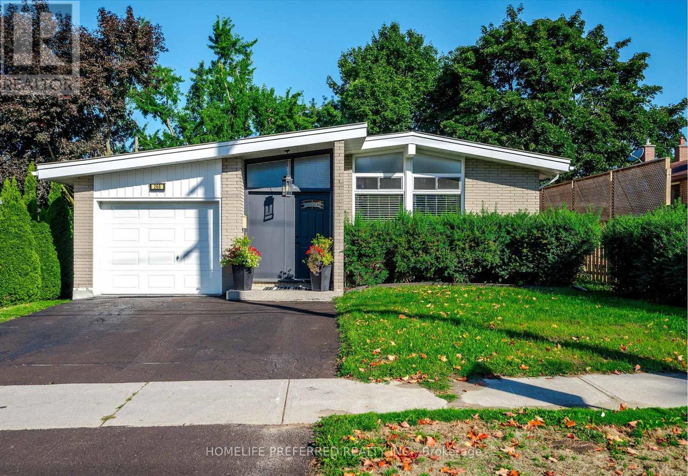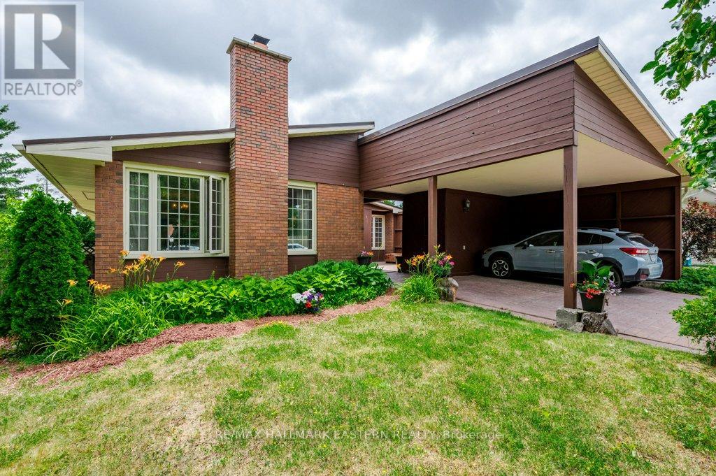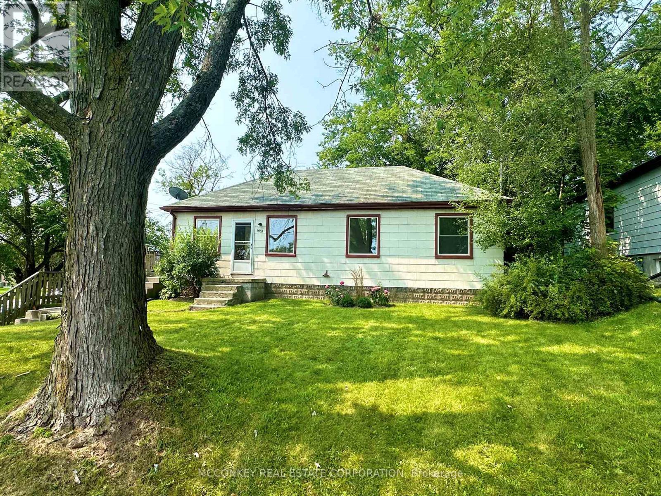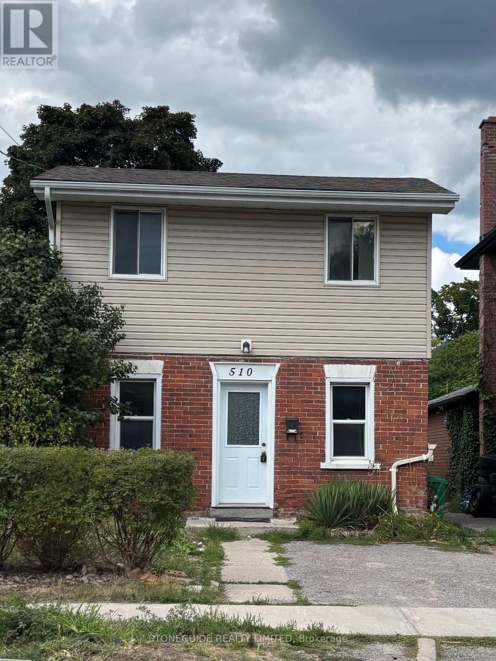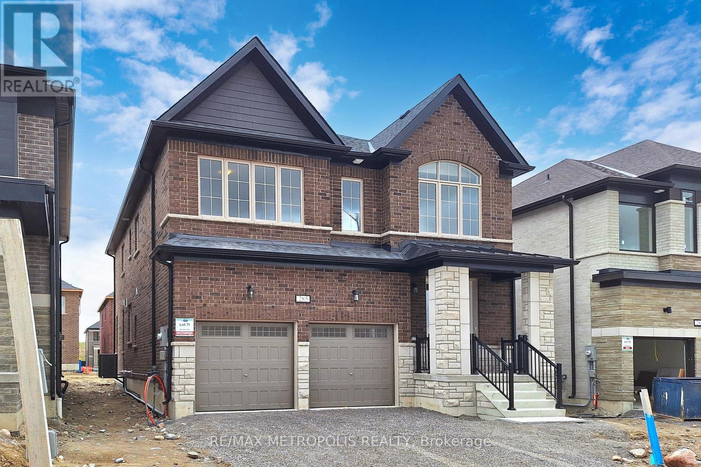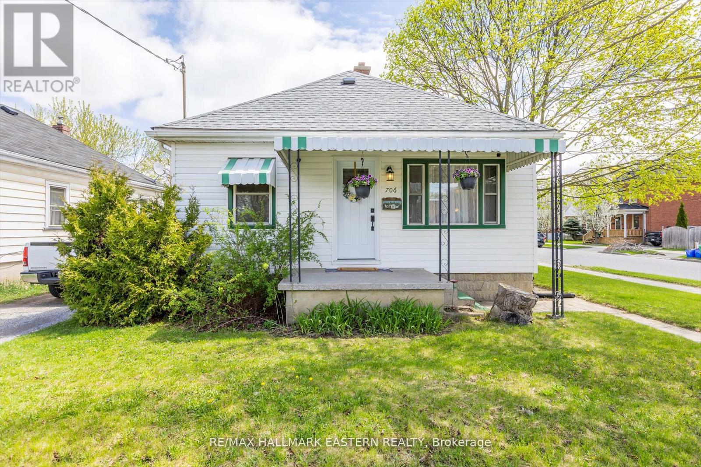- Houseful
- ON
- Peterborough North North
- Lilly Lake
- 78 York Dr
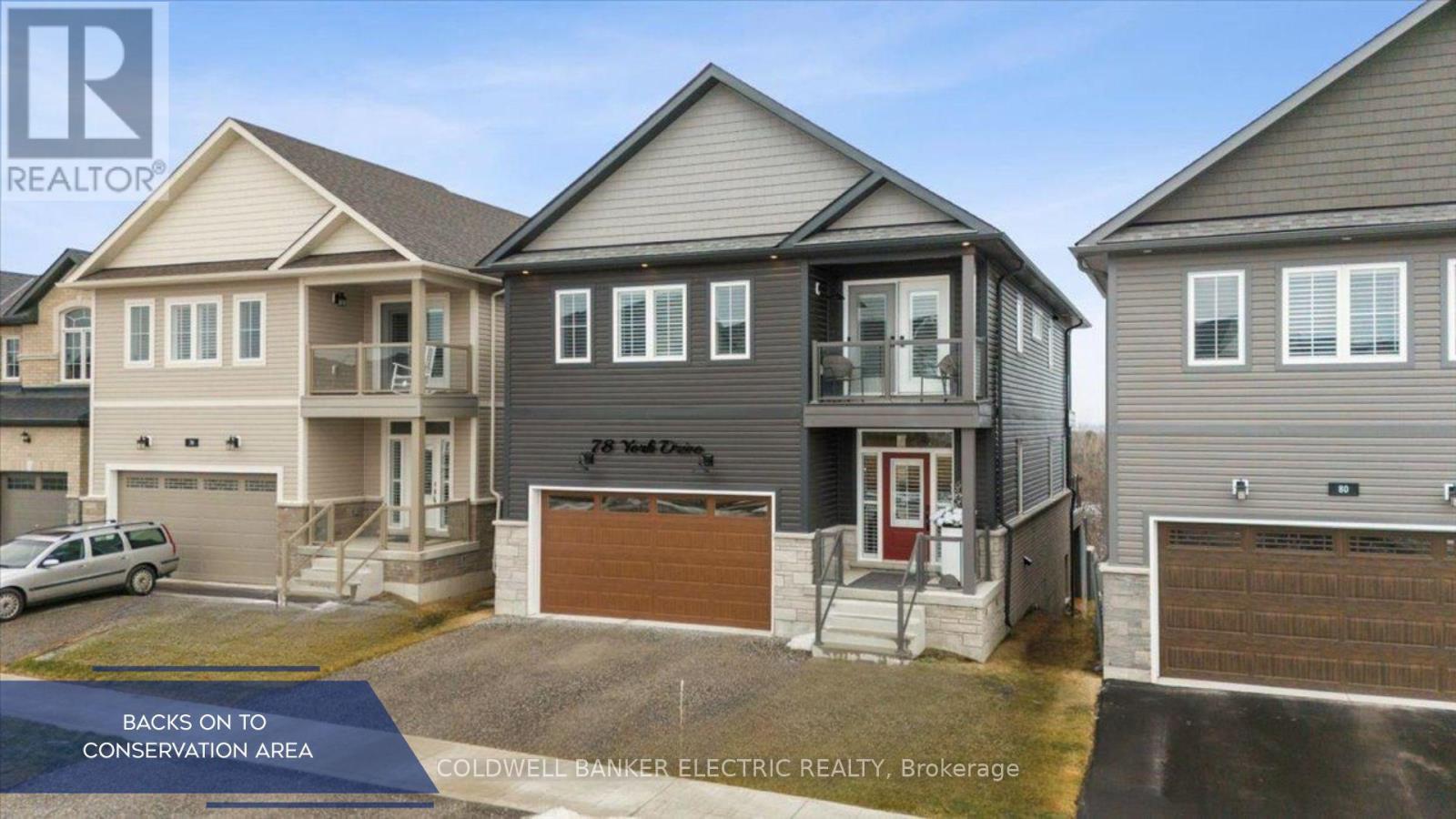
Highlights
Description
- Time on Houseful126 days
- Property typeSingle family
- Neighbourhood
- Median school Score
- Mortgage payment
This 2024 Award-Winning Home Model Celebrates Luxury Living At Its BEST! Situated On A Premium Elevated Lot Backing Onto A Serene Conservation Area, Offering Breathtaking, Unobstructed Views. Featuring Custom Decking That Stands Out As A One-Of-A-Kind Addition, Unmatched By Any Other Home In The Area. 4+ Bedrooms, Sensor Light Walk-In-Closets, 5 Bathrooms, Quartz Counters & Backsplashes, Heated Floors, Electric Fireplaces, High-End Appliances, Architectural Detailing & Features Throughout ~ And The List Goes On... Ask Your Realtor For A "Feature Sheet" Of This Incredible Offering ~ As There's Only So Much We Can Highlight Here! The Main Floor's OPEN-CONCEPT Design Showcases A Kitchen, Living & Dining Space Straight Out Of A Magazine! The Walk-Out Lower Level Features A Full Studio Suite, PERFECT For Multi-Generational Living! Ideally Located Close To All Amenities. This Home Offers The Perfect Blend Of Convenience & Nature. Enjoy A Short Walk To The Rotary Trail, Where You Can Walk, Cycle Or Jog Into Jackson's Park & Explore Its Beautiful Trails. 78 York Drive "It's Where YOU Want To Be!" (id:55581)
Home overview
- Cooling Central air conditioning, air exchanger, ventilation system
- Heat source Natural gas
- Heat type Forced air
- Sewer/ septic Sanitary sewer
- # total stories 2
- # parking spaces 6
- Has garage (y/n) Yes
- # full baths 4
- # half baths 1
- # total bathrooms 5.0
- # of above grade bedrooms 5
- Flooring Tile, hardwood
- Community features School bus
- Subdivision 1 north
- View View
- Lot size (acres) 0.0
- Listing # X12120450
- Property sub type Single family residence
- Status Active
- Bathroom 2.46m X 2.39m
Level: 2nd - Bathroom 1.51m X 3.33m
Level: 2nd - 4th bedroom 3.03m X 3.36m
Level: 2nd - 3rd bedroom 4.11m X 3.97m
Level: 2nd - Primary bedroom 4.34m X 4.52m
Level: 2nd - Sunroom 1.75m X 3.95m
Level: 2nd - Laundry 2.01m X 3.32m
Level: 2nd - Bathroom 2.38m X 3.32m
Level: 2nd - 2nd bedroom 3.19m X 3.32m
Level: 2nd - Recreational room / games room 7.72m X 7.76m
Level: Lower - Utility 2.52m X 4.14m
Level: Lower - Bathroom 2.71m X 1.25m
Level: Lower - Foyer 3.47m X 2.63m
Level: Main - Kitchen 8.03m X 3.79m
Level: Main - Bathroom 2.1m X 0.96m
Level: Main - Living room 4.39m X 2.39m
Level: Main - Mudroom Measurements not available
Level: Main
- Listing source url Https://www.realtor.ca/real-estate/28251412/78-york-drive-peterborough-north-north-1-north
- Listing type identifier Idx

$-3,400
/ Month

