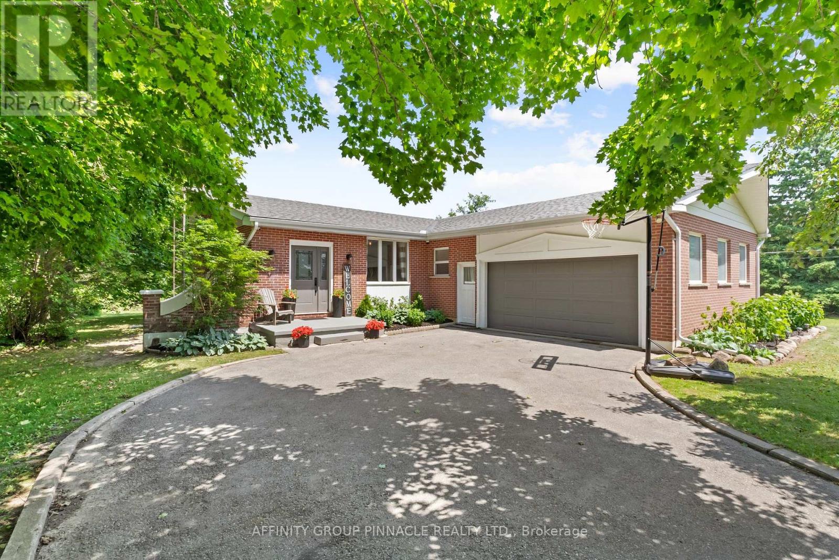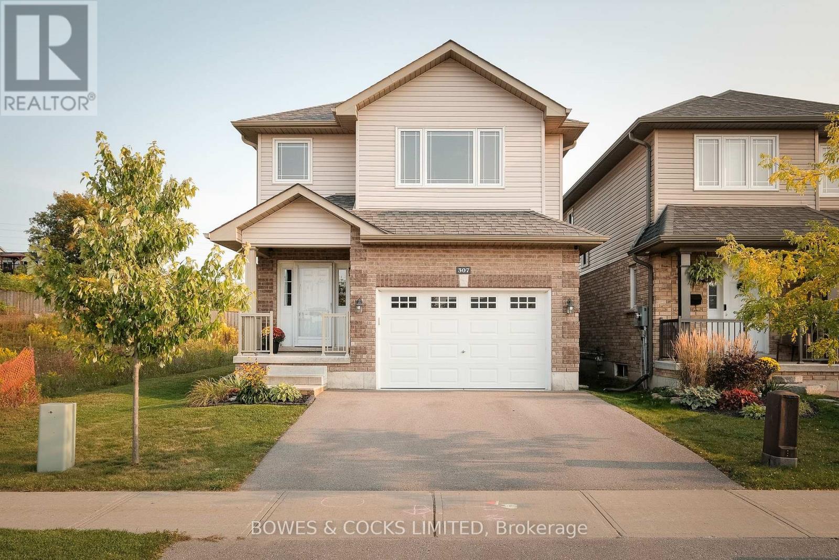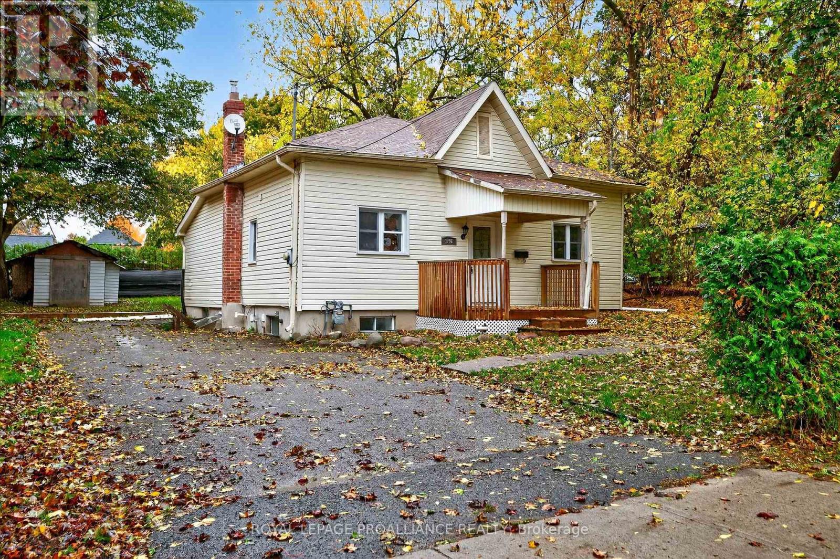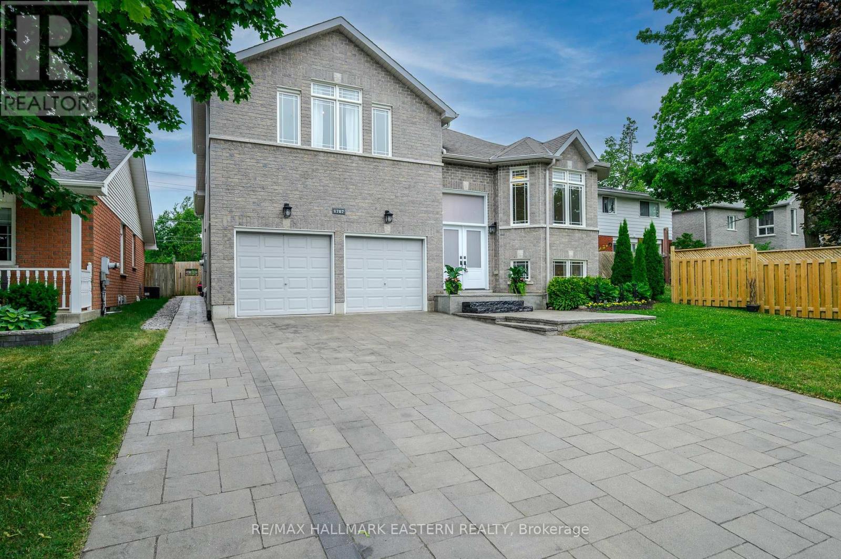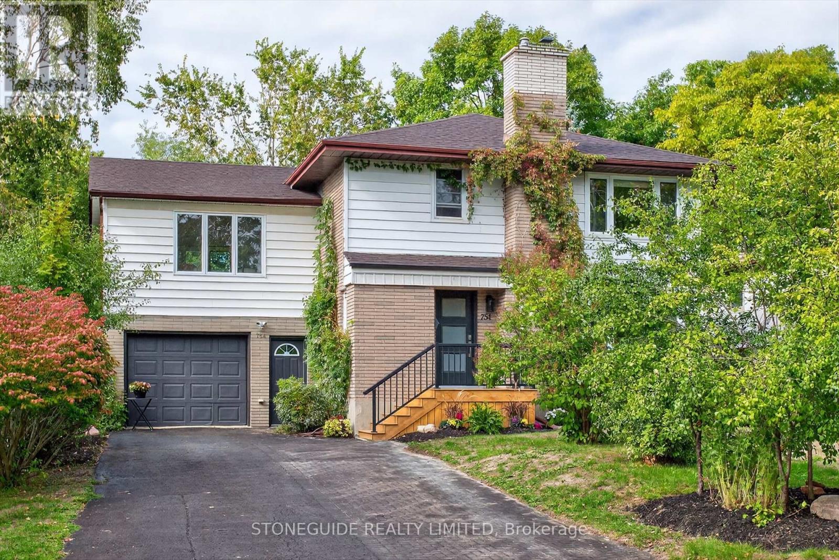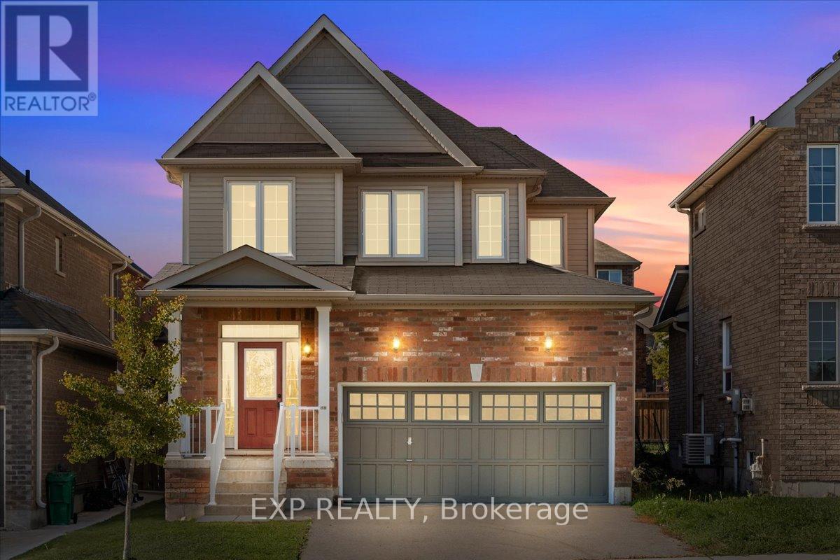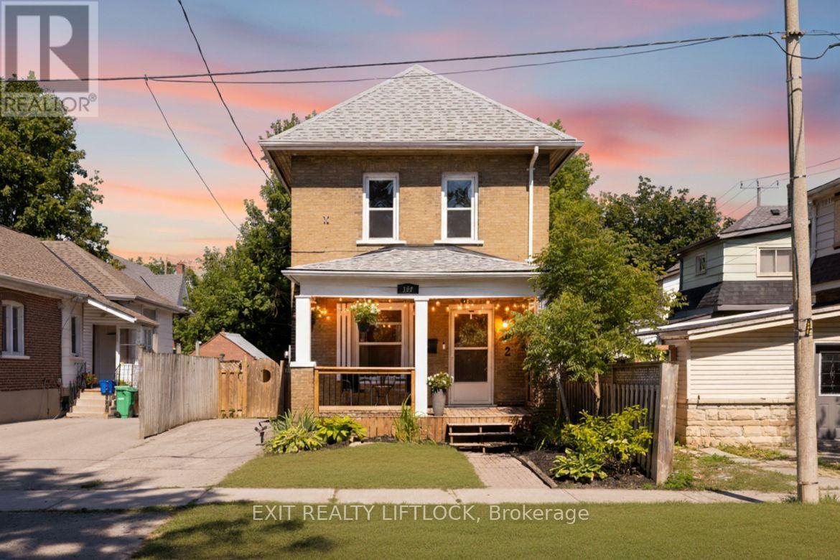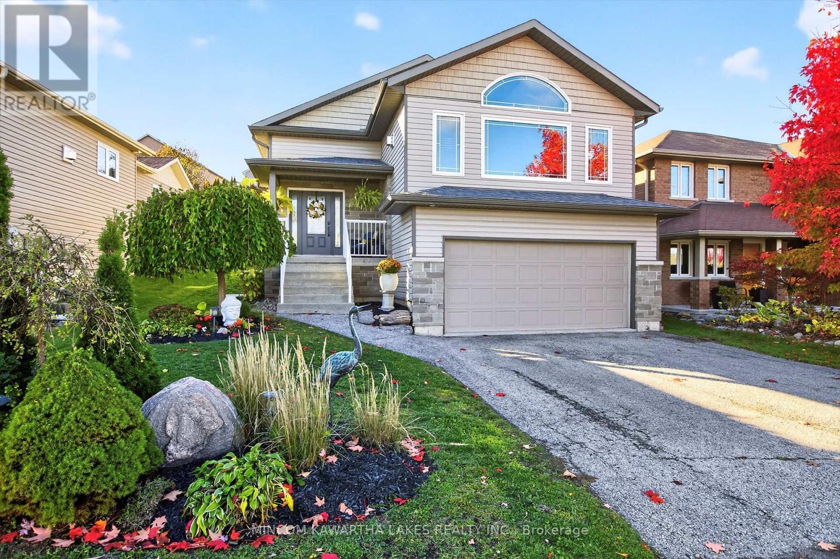- Houseful
- ON
- Peterborough Northcrest Ward 5
- Chemong
- 343 Cullen Trl
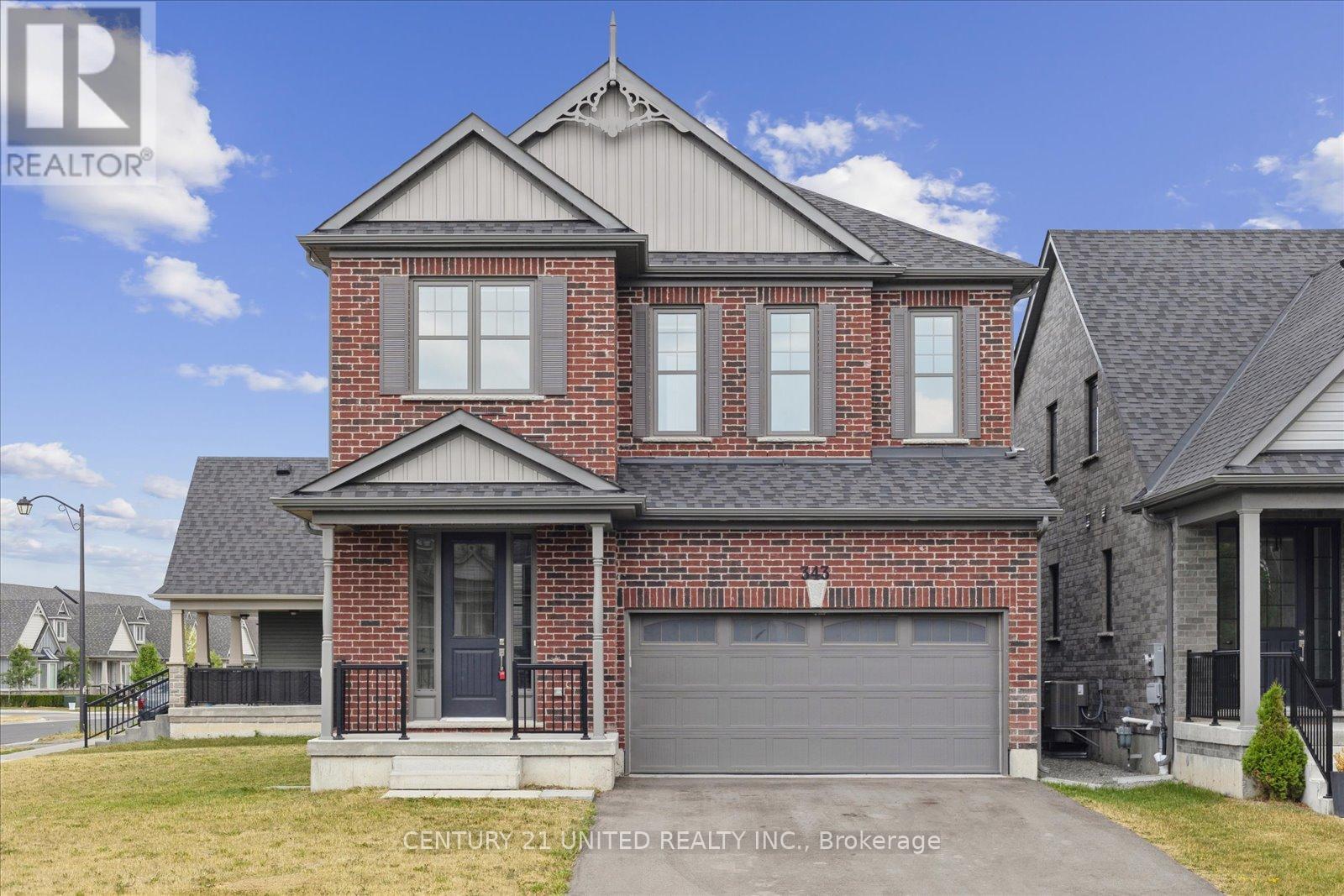
Highlights
Description
- Time on Houseful77 days
- Property typeSingle family
- Neighbourhood
- Median school Score
- Mortgage payment
Welcome to this beautifully designed North end, move-in ready, detached home, perfectly situated in a quiet, family-friendly neighbourhood on a corner lot. Completed in 2022, this modern home offers the ideal blend of comfort, style and functionality, featuring 4 spacious bedrooms and 4 bathrooms, perfect for growing families, and for those who love to entertain. Step inside to discover a highly functional, open-concept layout that feels bright, airy, and inviting. The main living areas boast elevated ceilings and large windows that floor the space with natural light and a cozy fireplace. At the heart of the home, you'll find a thoughtfully designed kitchen complete with a large island, sleek stainless steel appliances, and plenty of workspace. Upstairs, you'll find upper level laundry with a laundry tub and four well-proportioned bedrooms, including a stunning primary suite featuring a luxurious 5 piece ensuite bathroom and a spacious walk-in closest. A second bedroom also offers its own walk-in closet and private ensuite, making it perfect for guests, or older children. Additional highlights include a convenient mudroom with direct access to the double car garage, upgraded exterior finishes, and elegant outdoor pot lights that add extra charm and curb appeal. Enjoy being part of a family friendly subdivision that offers a beautifully landscaped and well-maintained park. You're also walking distance and minutes away to nearby amenities, shopping, restaurants, and public transit, making everyday living effortless and enjoyable. Home is here. (id:63267)
Home overview
- Cooling Central air conditioning
- Heat source Natural gas
- Heat type Forced air
- Sewer/ septic Sanitary sewer
- # total stories 2
- # parking spaces 6
- Has garage (y/n) Yes
- # full baths 3
- # half baths 1
- # total bathrooms 4.0
- # of above grade bedrooms 4
- Subdivision Northcrest ward 5
- Directions 2131709
- Lot size (acres) 0.0
- Listing # X12326073
- Property sub type Single family residence
- Status Active
- Bathroom 2.02m X 2.44m
Level: 2nd - Laundry 0.92m X 2.32m
Level: 2nd - Bathroom 1.6m X 2.54m
Level: 2nd - Bedroom 3.1m X 4.34m
Level: 2nd - Primary bedroom 3.7m X 4.22m
Level: 2nd - Bathroom 4.71m X 1.83m
Level: 2nd - Bedroom 3.12m X 2.4m
Level: 2nd - Bedroom 5.3m X 4.39m
Level: 2nd - Other 2.92m X 2.12m
Level: Basement - Other 8.44m X 10.68m
Level: Basement - Foyer 3.1m X 2.17m
Level: Main - Kitchen 3.51m X 4.21m
Level: Main - Bathroom 1.51m X 1.69m
Level: Main - Living room 5.65m X 6.65m
Level: Main
- Listing source url Https://www.realtor.ca/real-estate/28693340/343-cullen-trail-peterborough-northcrest-ward-5-northcrest-ward-5
- Listing type identifier Idx

$-2,133
/ Month




