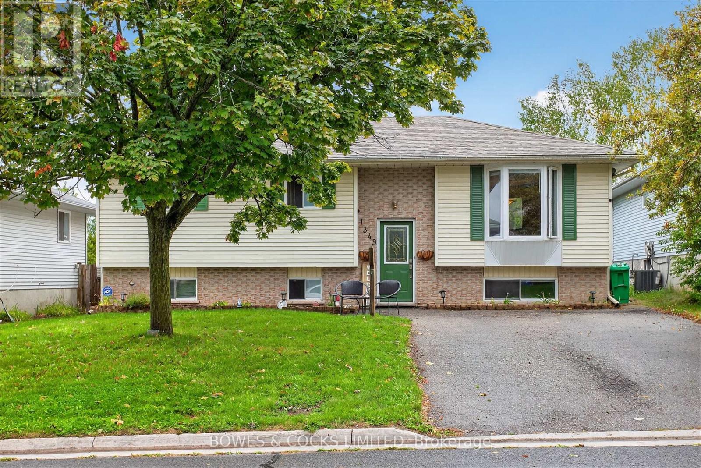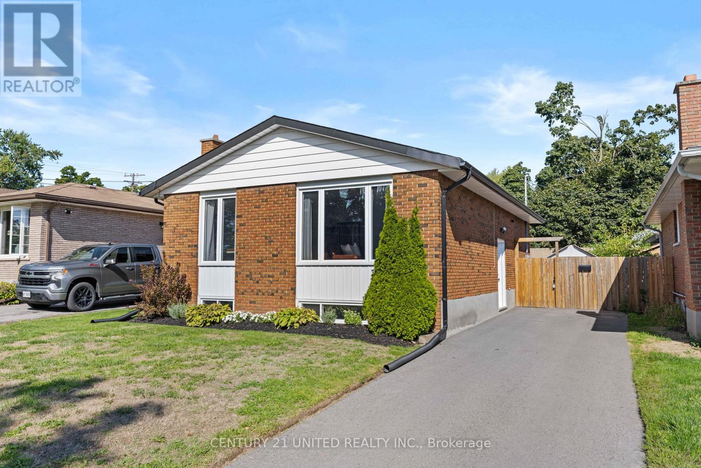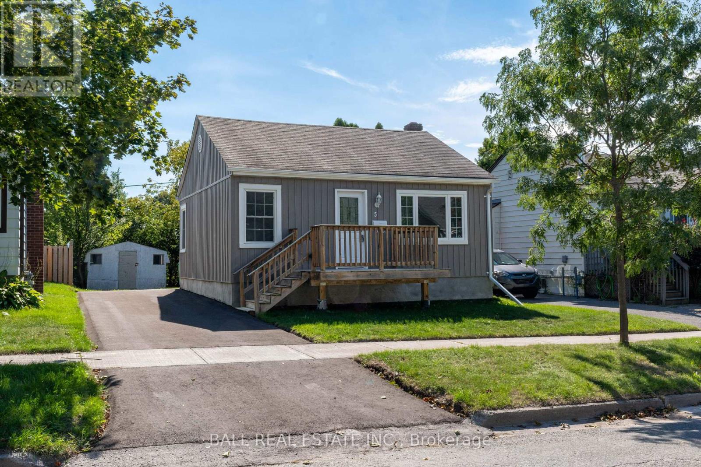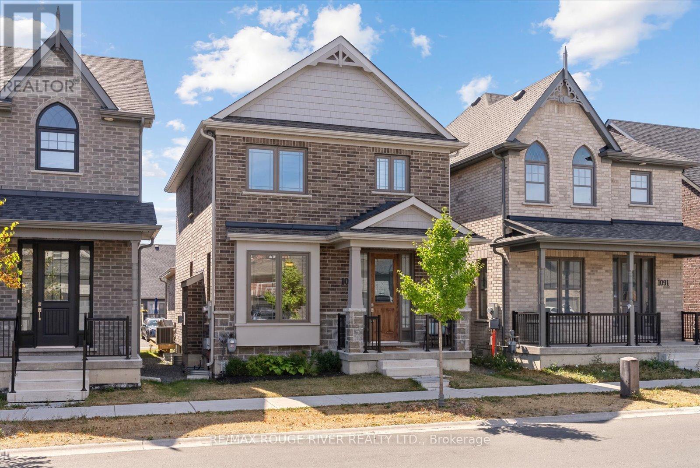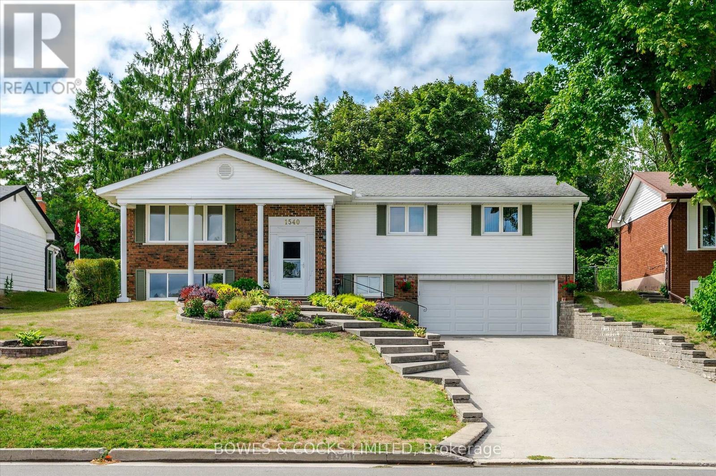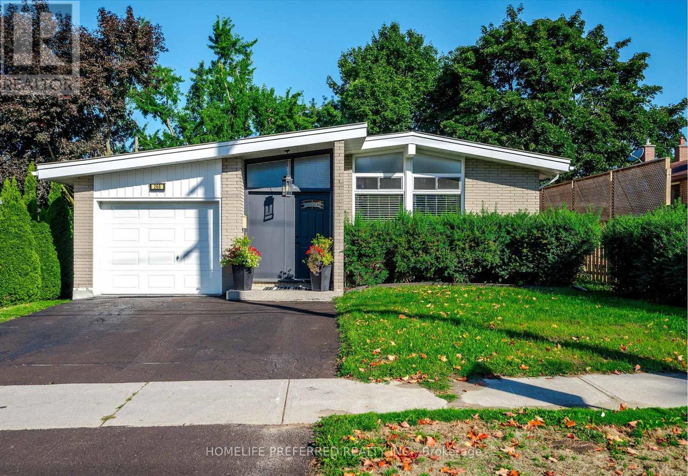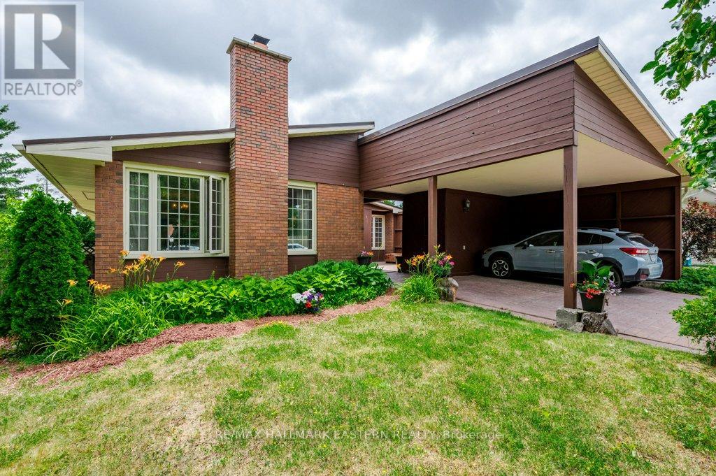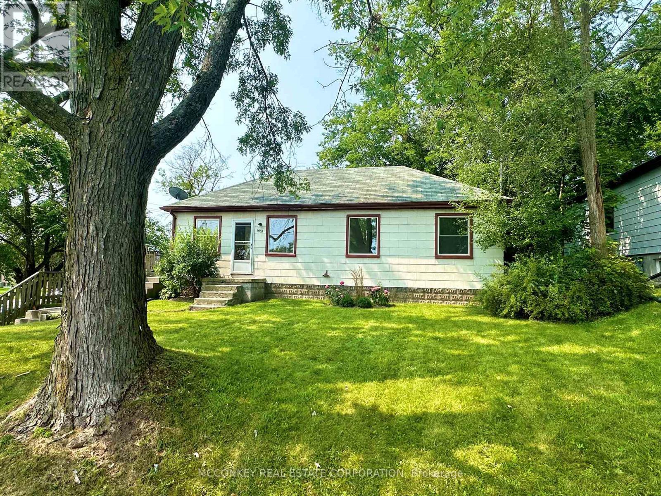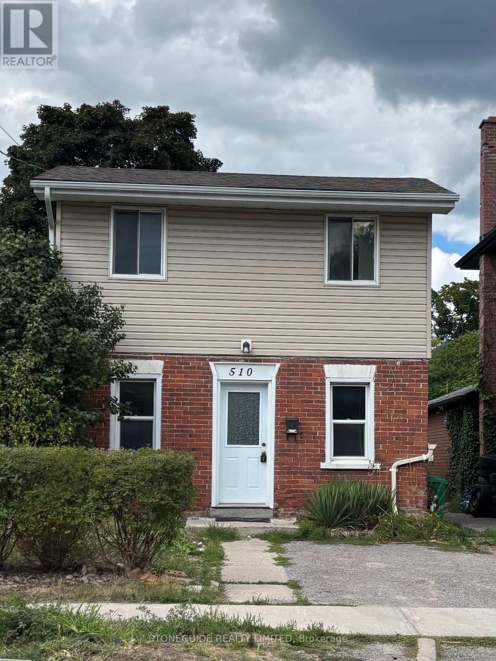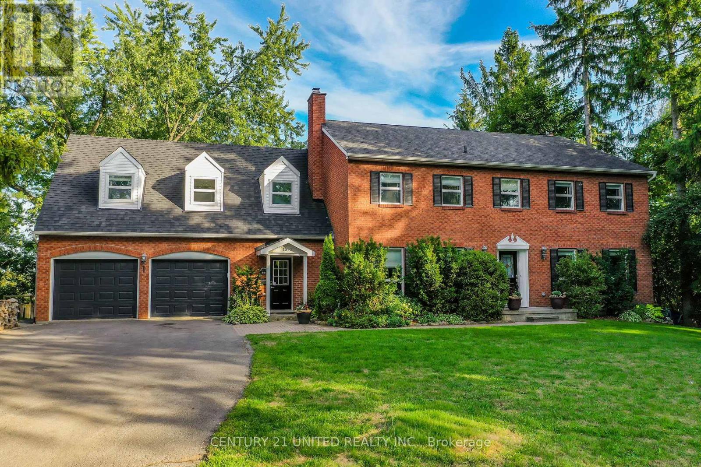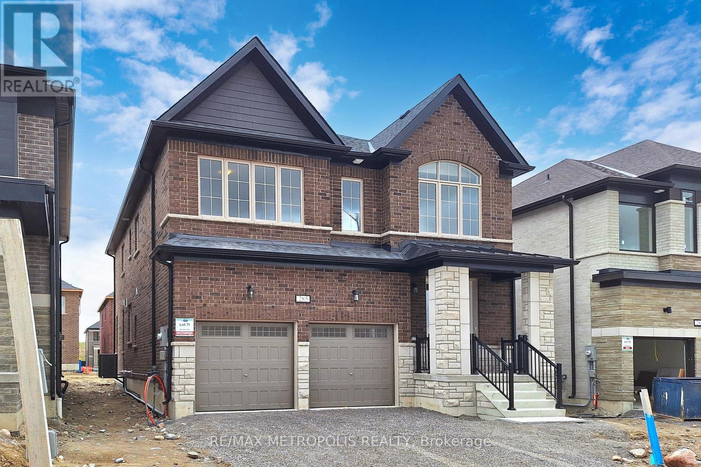- Houseful
- ON
- Peterborough
- Heritage Park
- 213 Farrier Crescent Ward 5 Cres
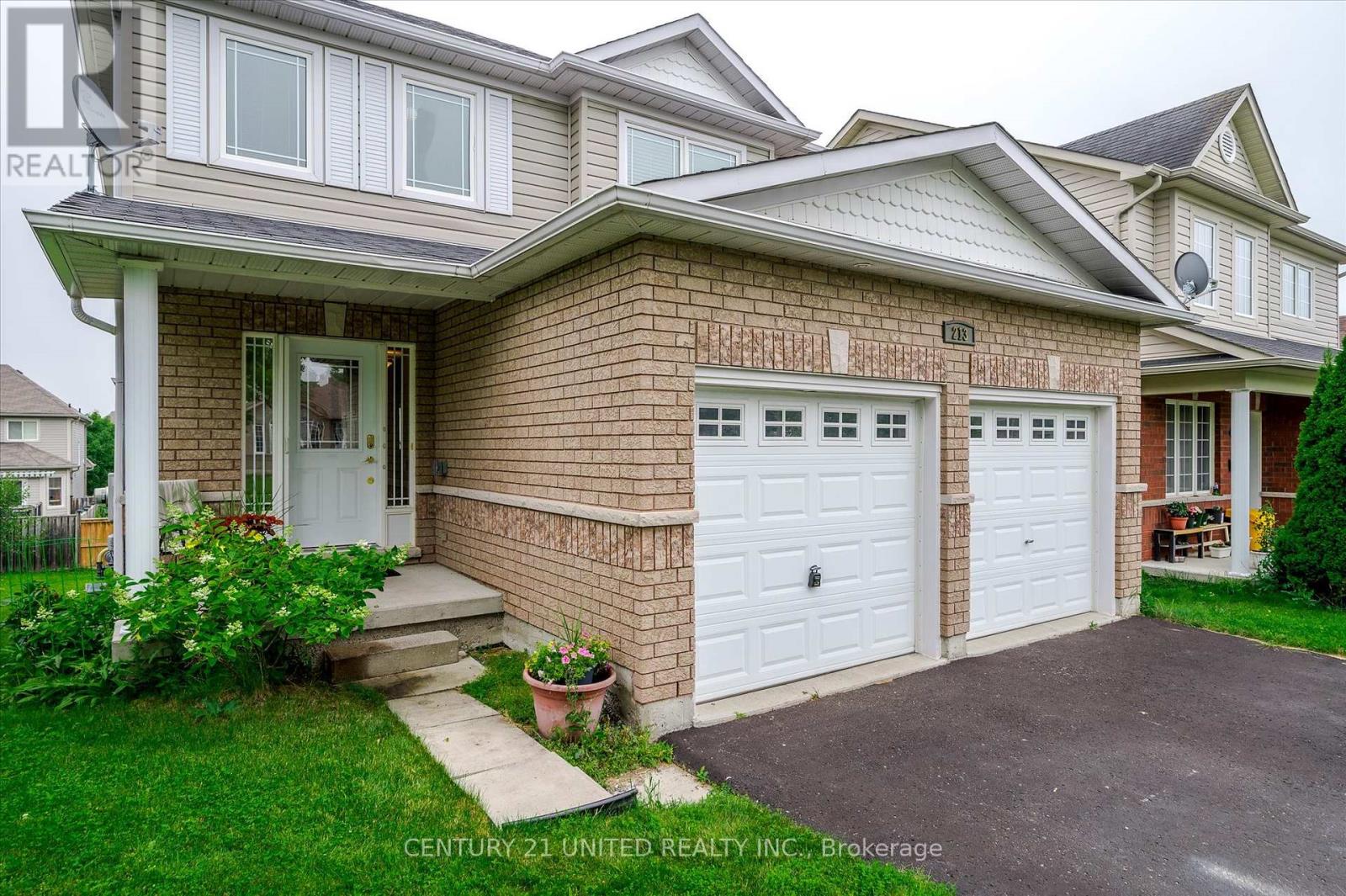
213 Farrier Crescent Ward 5 Cres
213 Farrier Crescent Ward 5 Cres
Highlights
Description
- Time on Houseful147 days
- Property typeSingle family
- Neighbourhood
- Median school Score
- Mortgage payment
Located in the sought-after north end neighborhood of Heritage Park near Trent University, this well-maintained two-storey home is a short walk from the Peterborough Zoo and the Otonabee River. Perfect for families, this property boasts 3 + 1 bedrooms and 4 bathrooms, offering an abundance of space and comfort. The home has recently been upgraded with LED lighting throughout, a new kitchen, and an oversized composite deck with an aluminum railing. The upgraded eat-in kitchen features gorgeous granite countertops and ample storage. Step through the patio doors for the perfect outdoor dining and entertaining experience. The spacious main floor includes a welcoming living room, an open foyer, a powder room and a convenient laundry room. Head upstairs to two generously sized bedrooms, a bathroom, and a principal bedroom complete with an ensuite bathroom and a walk-in closet. The finished basement features a bedroom, a bathroom, family room and wet bar area. Walk out from the finished basement to a large deck and a spacious backyard. This home seamlessly combines modern amenities with a family-friendly layout, ensuring the utmost in comfort and convenience. Don't miss the opportunity to make this dream home yours! Schedule a viewing today and experience the charm and elegance of this Heritage Park gem. (id:63267)
Home overview
- Cooling Central air conditioning
- Heat source Natural gas
- Heat type Forced air
- Sewer/ septic Sanitary sewer
- # total stories 2
- # parking spaces 6
- Has garage (y/n) Yes
- # full baths 3
- # half baths 1
- # total bathrooms 4.0
- # of above grade bedrooms 4
- Subdivision Northcrest ward 5
- Lot size (acres) 0.0
- Listing # X12077490
- Property sub type Single family residence
- Status Active
- 3rd bedroom 3.15m X 3.06m
Level: 2nd - Bathroom 2.25m X 2.38m
Level: 2nd - Primary bedroom 3.81m X 4.56m
Level: 2nd - 2nd bedroom 3.89m X 3.05m
Level: 2nd - Laundry 1.61m X 1.96m
Level: Ground - Living room 3.57m X 5.59m
Level: Ground - Kitchen 3.25m X 4.29m
Level: Ground - Foyer 2.32m X 2.53m
Level: Ground - Bedroom 3.19m X 3.45m
Level: Lower - Recreational room / games room 3.26m X 4.01m
Level: Lower - Family room 3.52m X 5.19m
Level: Lower
- Listing source url Https://www.realtor.ca/real-estate/28155571/213-farrier-crescent-peterborough-northcrest-ward-5-northcrest-ward-5
- Listing type identifier Idx

$-2,027
/ Month

