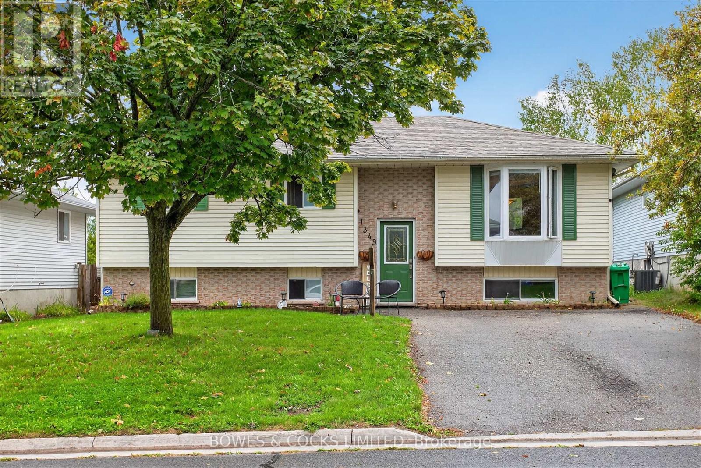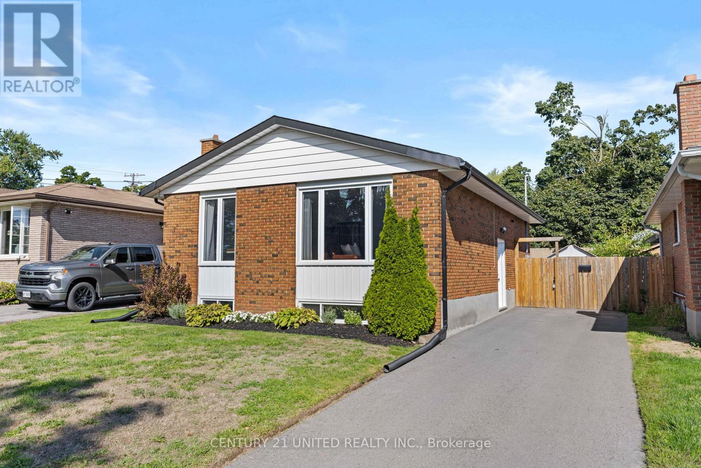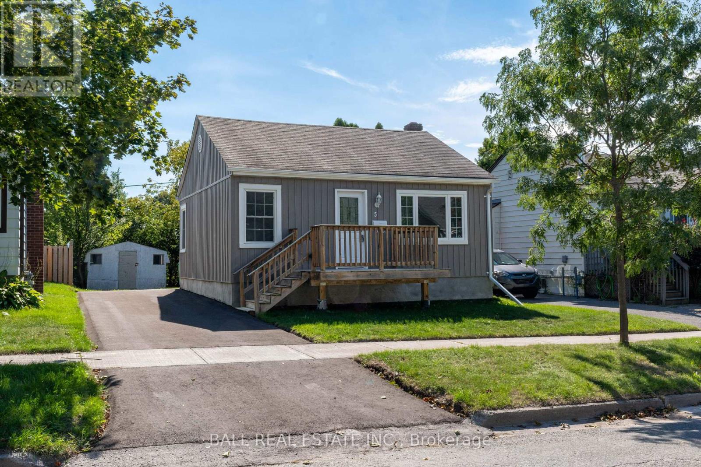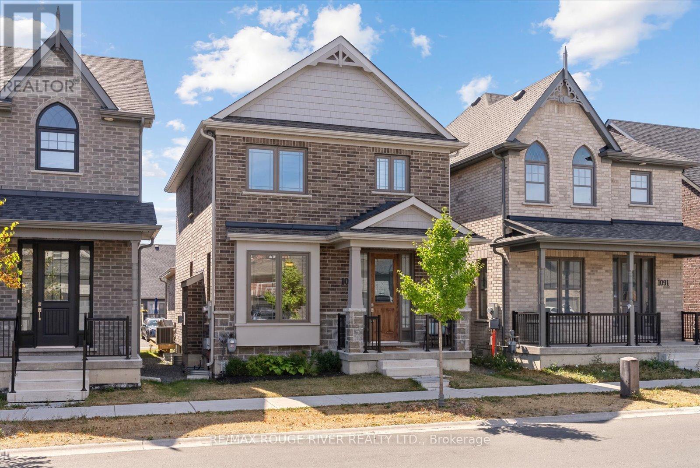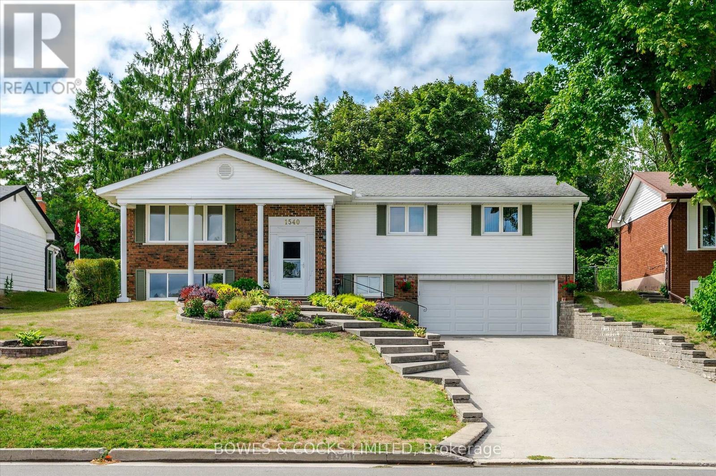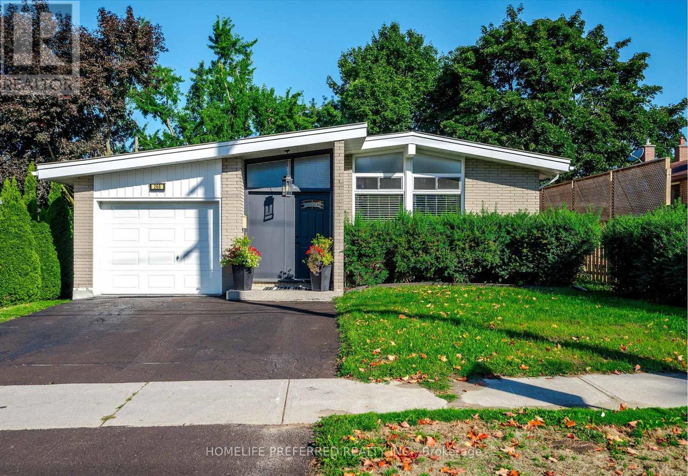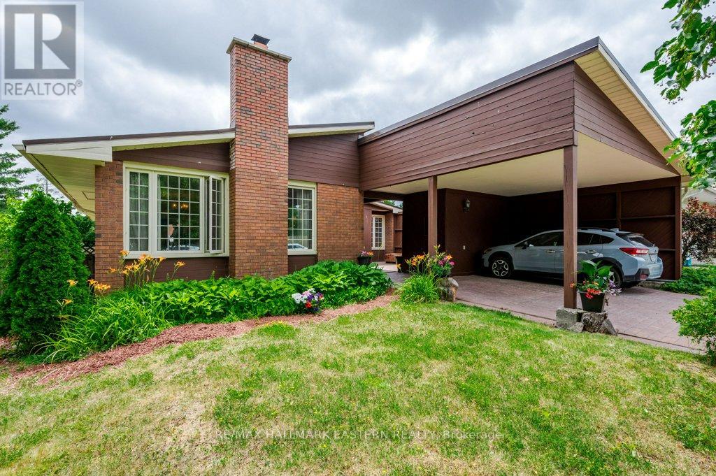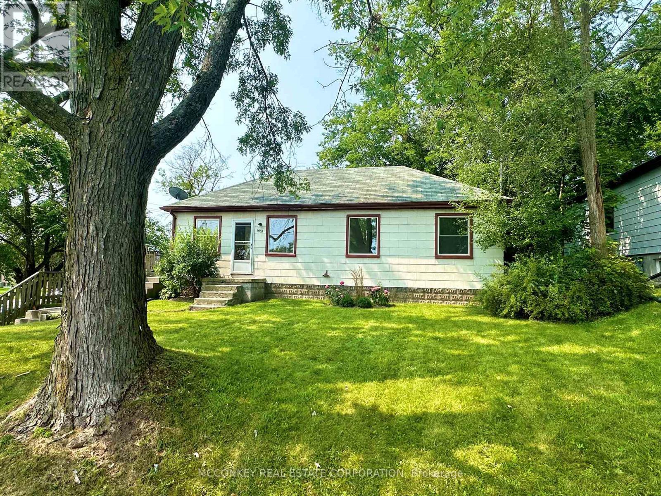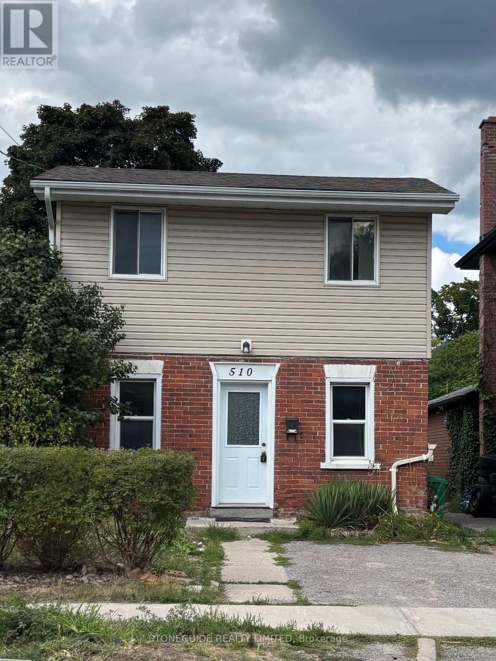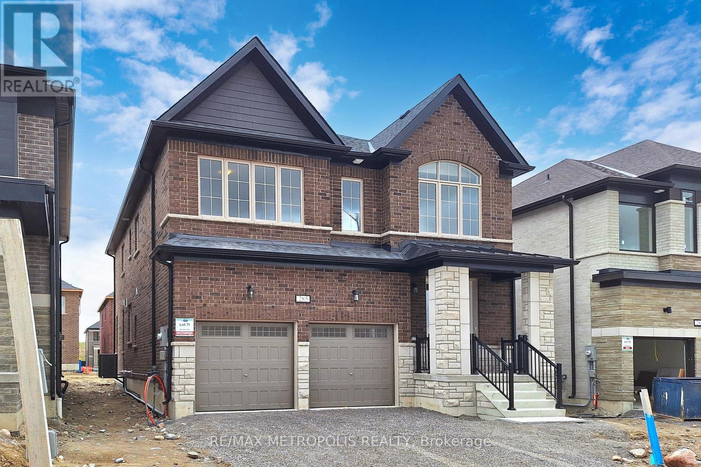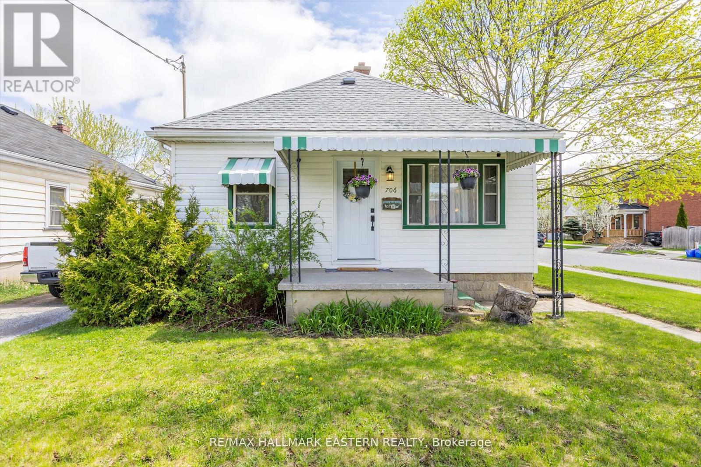- Houseful
- ON
- Peterborough North North
- Lilly Lake
- 802 Steinberg Ct
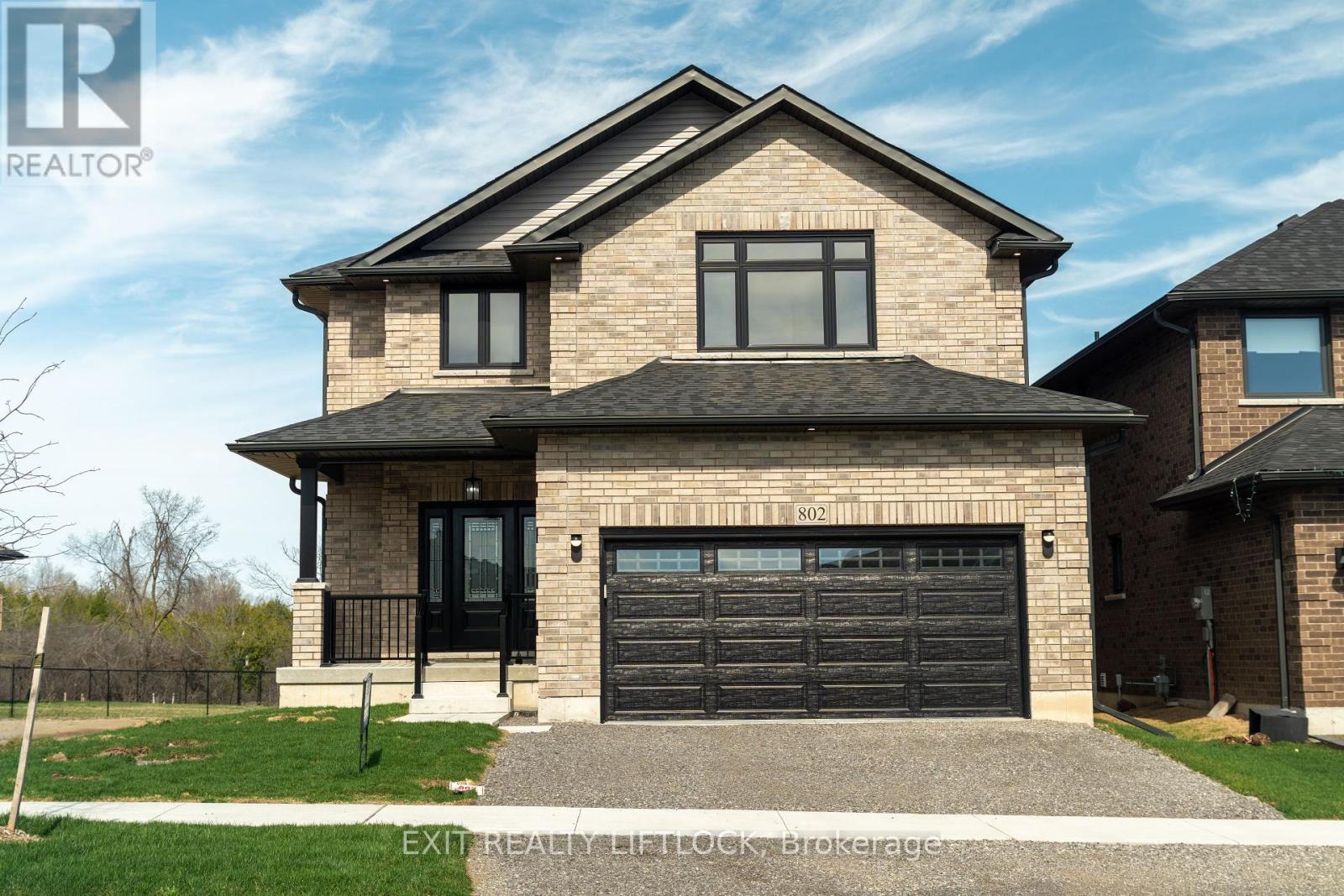
Highlights
Description
- Time on Houseful29 days
- Property typeSingle family
- Neighbourhood
- Median school Score
- Mortgage payment
Welcome to 802 Steinberg Court in the sought after Trails of Lily Lake community. This stunning home, quality-built by Peterborough Homes, offers the perfect blend of elegance, space, and natural beauty, backing onto serene conservation land for ultimate privacy. With over 3,700 square feet of finished living space, this exceptional home features five spacious bedrooms and four and a half bathrooms, including two primary suites-ideal for multi-generational living or accommodating guests in comfort. The great room is warm and inviting, centered around a beautiful gas fireplace, while a second fireplace in the expansive lower-level recreation room adds even more charm and coziness. The kitchen is a true showpiece, designed for both function and style, with an oversized island, sleek quartz countertops, and a stylish backsplash. From here, you can take in the breathtaking views of the conservation area, creating a peaceful retreat right in your own backyard. Situated just steps from the Trans Canada walking trails, this home is perfect for those who love the outdoors while still enjoying the convenience of a prime location. Thoughtfully designed with many upgrades and premium finishes throughout, this is a home that must be seen to be truly appreciated. The lower level of the home is finished and has large recreation room plus 5th bedrooms, 3-pc bath and a large storage and Utility room (6.33m x 4.04m). See floor plans in the document file. I know you won't be disappointed! (id:63267)
Home overview
- Cooling Central air conditioning, air exchanger
- Heat source Natural gas
- Heat type Forced air
- Sewer/ septic Sanitary sewer
- # total stories 2
- # parking spaces 4
- Has garage (y/n) Yes
- # full baths 4
- # half baths 1
- # total bathrooms 5.0
- # of above grade bedrooms 5
- Flooring Hardwood, ceramic, vinyl
- Has fireplace (y/n) Yes
- Subdivision 1 north
- View Valley view
- Lot size (acres) 0.0
- Listing # X12330695
- Property sub type Single family residence
- Status Active
- Bathroom 1.52m X 2.61m
Level: 2nd - Bathroom 2.34m X 2.58m
Level: 2nd - Bathroom 2.91m X 3.44m
Level: 2nd - Bathroom 2.54m X 2.85m
Level: Basement - Recreational room / games room 11.06m X 4.95m
Level: Lower - 5th bedroom 4.61m X 4.01m
Level: Lower - Kitchen 4.69m X 3.78m
Level: Main - Dining room 4.38m X 5.47m
Level: Main - Mudroom 3.11m X 2.55m
Level: Main - Bathroom 2.13m X 1.43m
Level: Main - Living room 5.96m X 5.44m
Level: Main - Eating area 2.01m X 5.18m
Level: Main - Foyer 3.21m X 3.11m
Level: Main - Primary bedroom 4.1m X 5.84m
Level: Upper - 2nd bedroom 3.78m X 3.99m
Level: Upper - 3rd bedroom 3.52m X 3.99m
Level: Upper - 4th bedroom 3.07m X 5.88m
Level: Upper - Laundry 2.43m X 2.01m
Level: Upper
- Listing source url Https://www.realtor.ca/real-estate/28703534/802-steinberg-court-peterborough-north-north-1-north
- Listing type identifier Idx

$-3,732
/ Month

