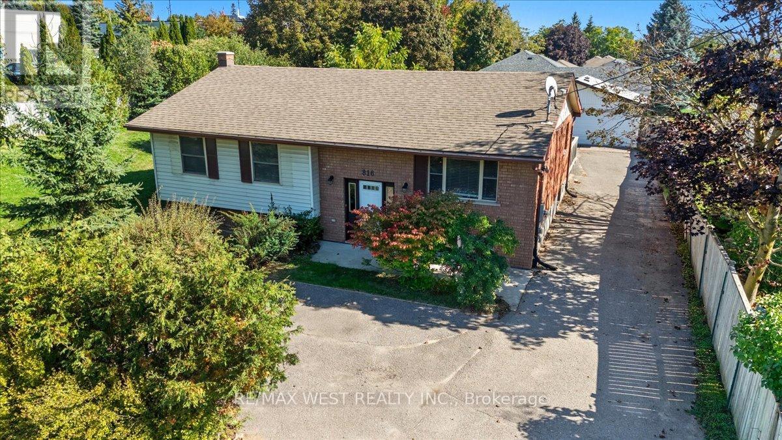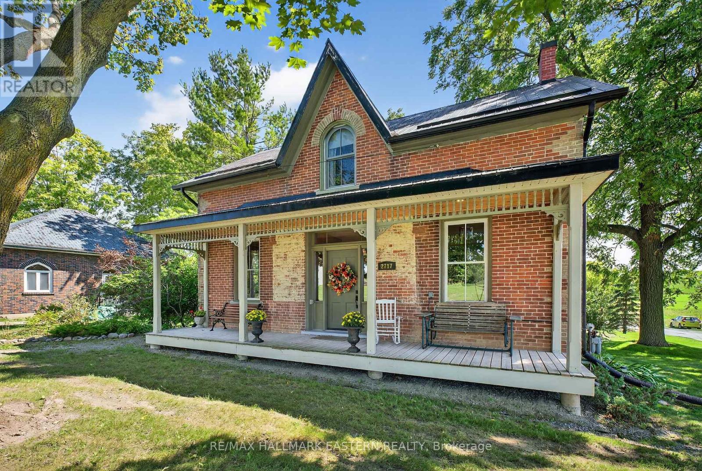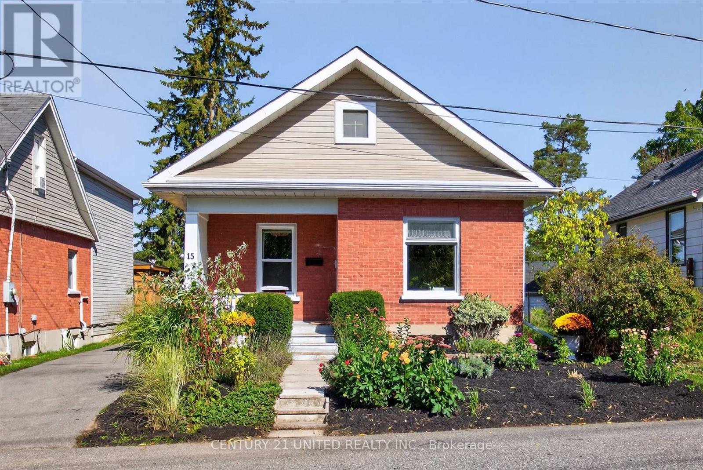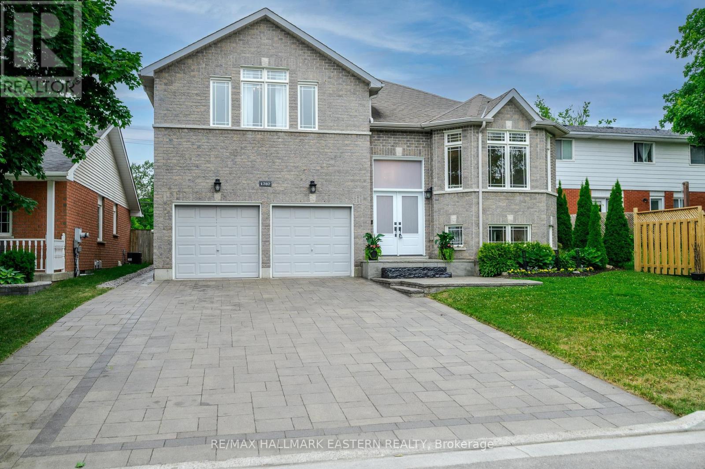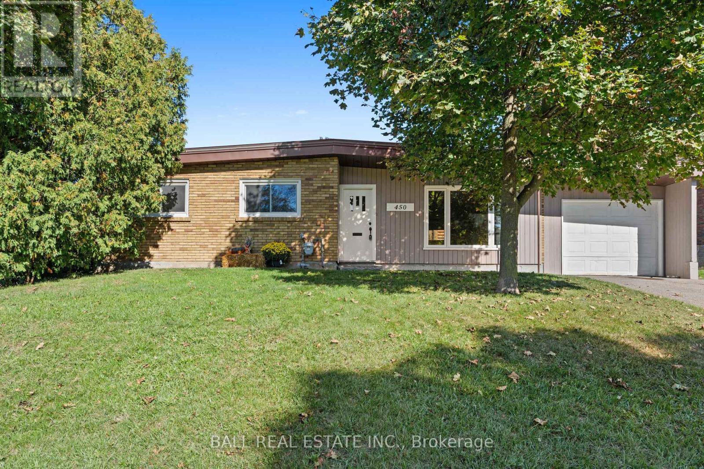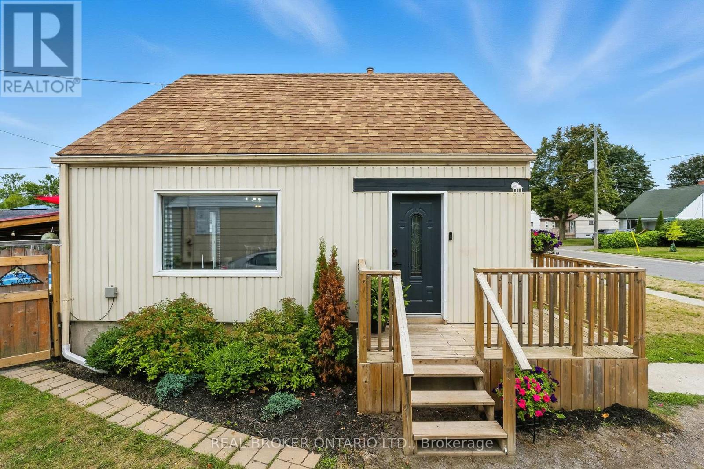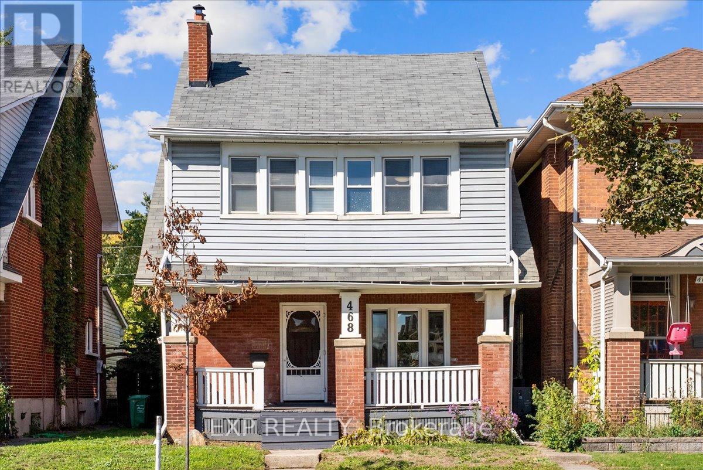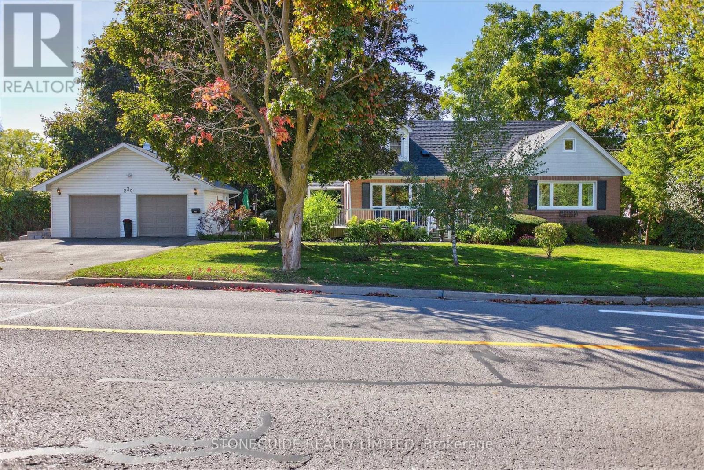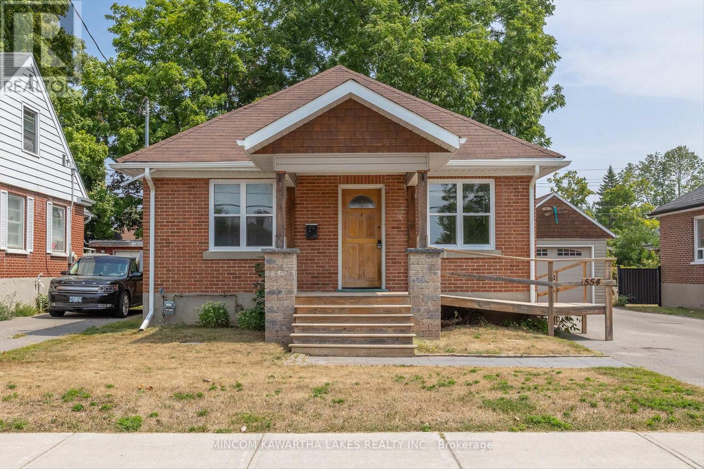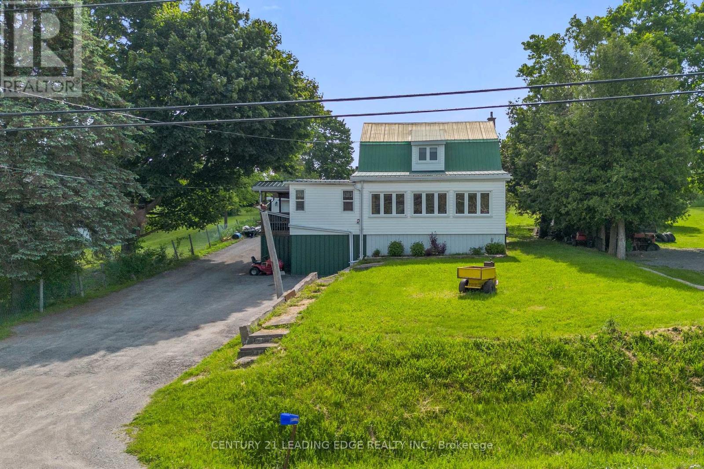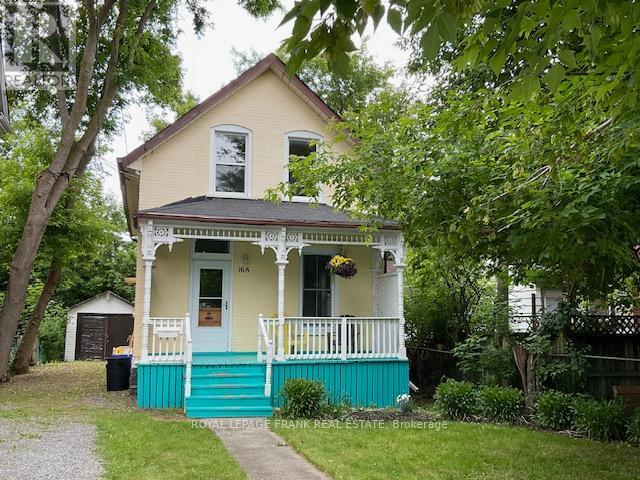- Houseful
- ON
- Peterborough Northcrest Ward 5
- Chemong
- 80 Marsh Ave #ward 5
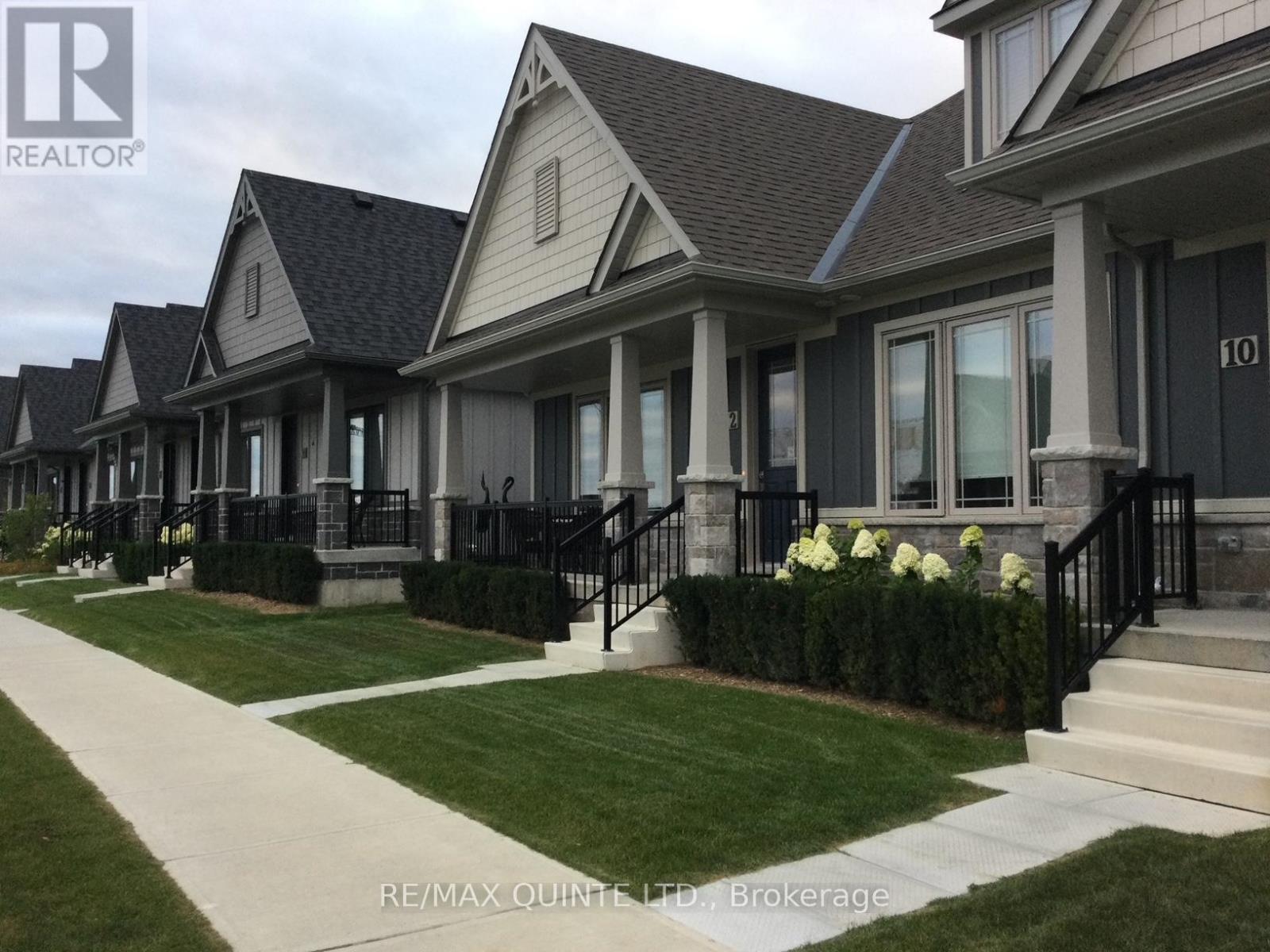
80 Marsh Ave #ward 5
80 Marsh Ave #ward 5
Highlights
Description
- Time on Housefulnew 7 hours
- Property typeSingle family
- Neighbourhood
- Median school Score
- Mortgage payment
You will love everything about this 4 bed townhome which has $78K in upgrades, 2,545sq. of finished living space, with freshly-painted bedrooms & is located in an upscale condo development. As you enter the foyer, you will immediately notice the expansiveness of the 9 ceilings & the convenience of the main-floor Primary, which boasts a 3-pce. ensuite with walk-in shower & walk-in closet. The upgraded kitchen (23K) boasts a peninsula & is adjacent to a bright breakfast room. The Great Room, which has a walk-out to a raised deck with gas hook-up, finishes off the modern, open-concept living area on the main level. Upstairs, you will find 2 more bedrooms with cozy alcoves, either one of which would make a beautiful guest bedroom. There is also a 4-pce. bath on the upper & lower levels. Comfort & convenience continues on the LL where there is a 4th bedroom, bath & rec room. There are 2 generous storage areas, one under the stairs & the other on the back wall of the rec room, closed off by a door. There is also a closed-off utility room with 200-amp panel, HWD, HRV units & laundry room sink. Garage with automatic opener is partially dry-walled, condo fees are currently $314.71, which includes garbage & snow removal as well as landscaping. All of this in a gorgeous, well-planned community with parks & close to all amenities. 10 Min. to Trent University, 15 min. to Fleming College. (id:63267)
Home overview
- Cooling Central air conditioning
- Heat source Natural gas
- Heat type Forced air
- Sewer/ septic Sanitary sewer
- # total stories 2
- # parking spaces 2
- Has garage (y/n) Yes
- # full baths 3
- # half baths 1
- # total bathrooms 4.0
- # of above grade bedrooms 4
- Subdivision Northcrest ward 5
- Directions 2141404
- Lot size (acres) 0.0
- Listing # X12436998
- Property sub type Single family residence
- Status Active
- Bedroom 3.65m X 4.18m
Level: Lower - Recreational room / games room 6.05m X 4.27m
Level: Lower - Kitchen 2.9m X 5.8m
Level: Main - Great room 3.3m X 5.8m
Level: Main - Primary bedroom 3.8m X 4.1m
Level: Main - Bedroom 3.6m X 2.99m
Level: Upper - Bedroom 5.09m X 3.3m
Level: Upper
- Listing source url Https://www.realtor.ca/real-estate/28933912/10-80-marsh-avenue-peterborough-northcrest-ward-5-northcrest-ward-5
- Listing type identifier Idx

$-1,600
/ Month

