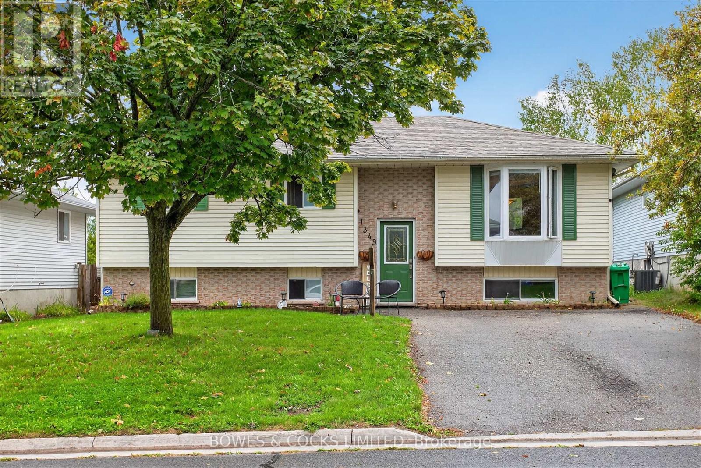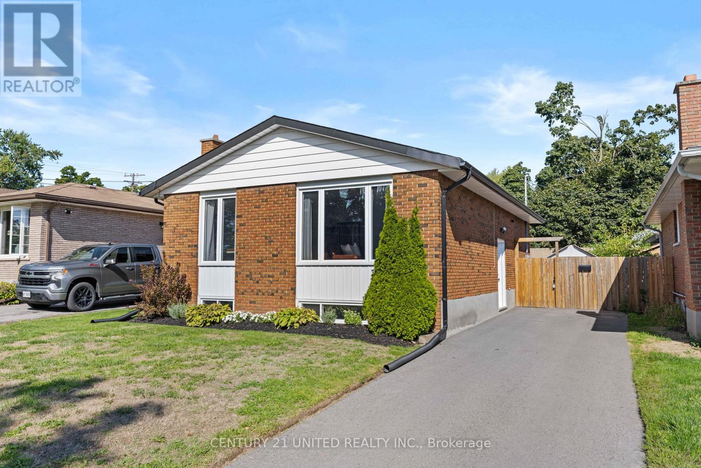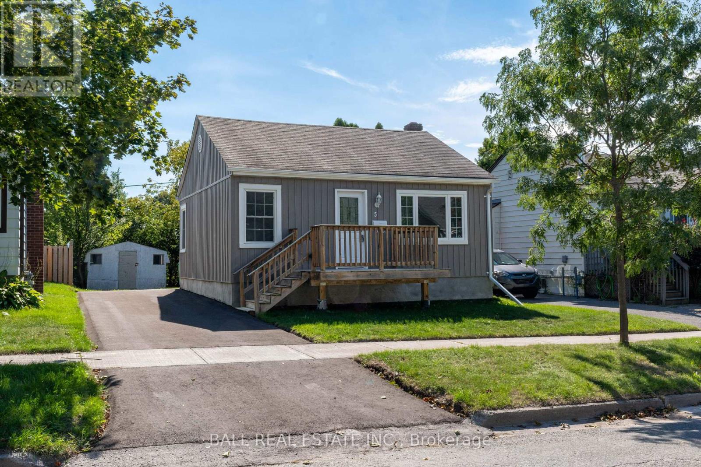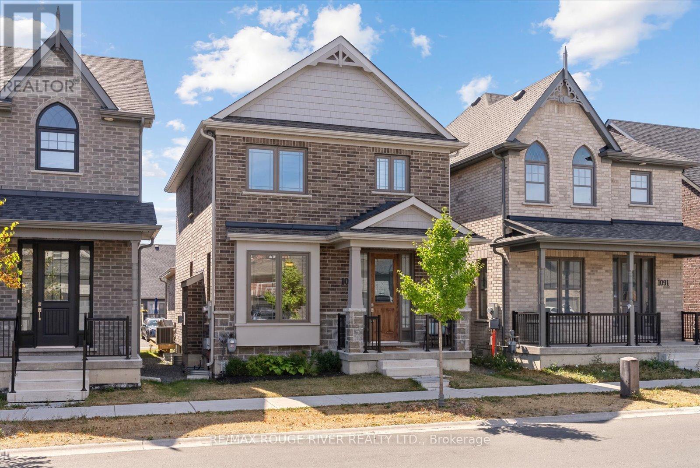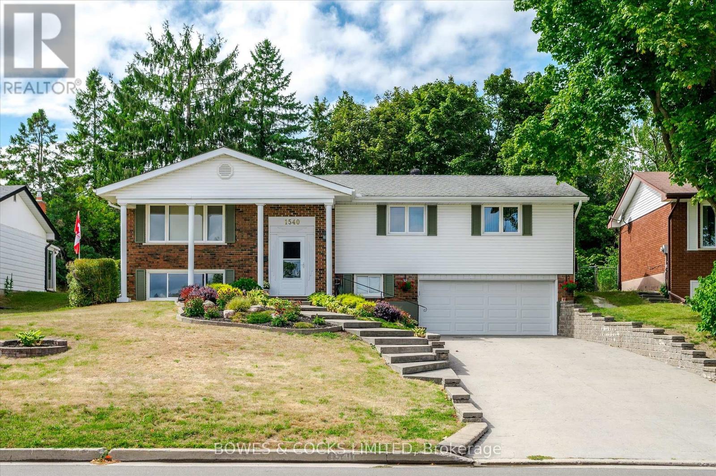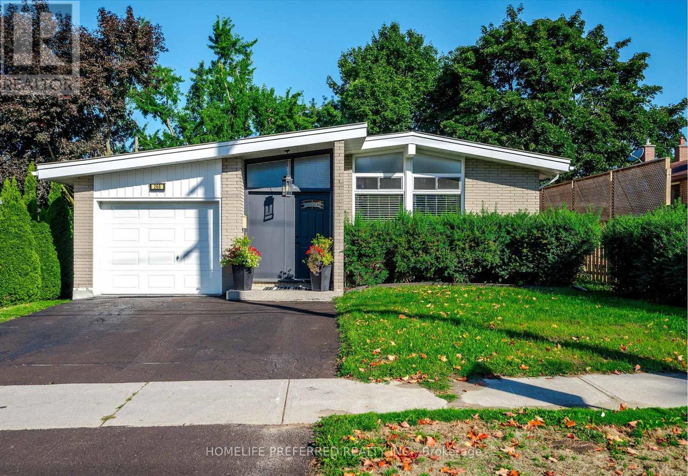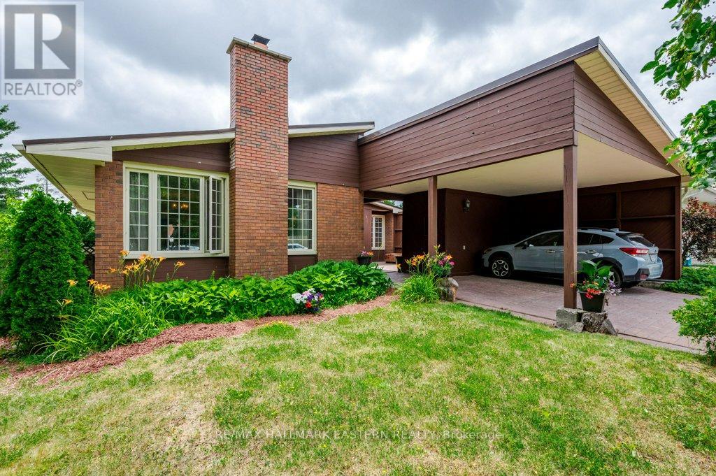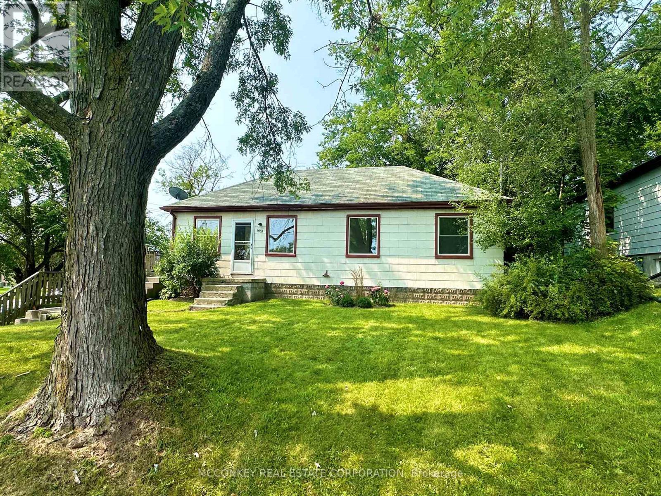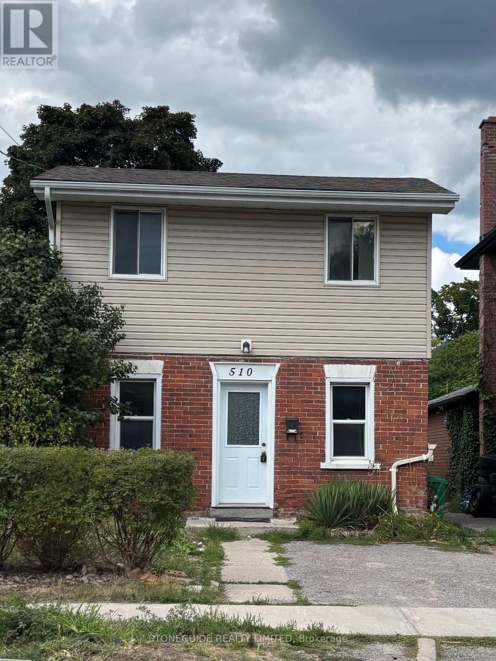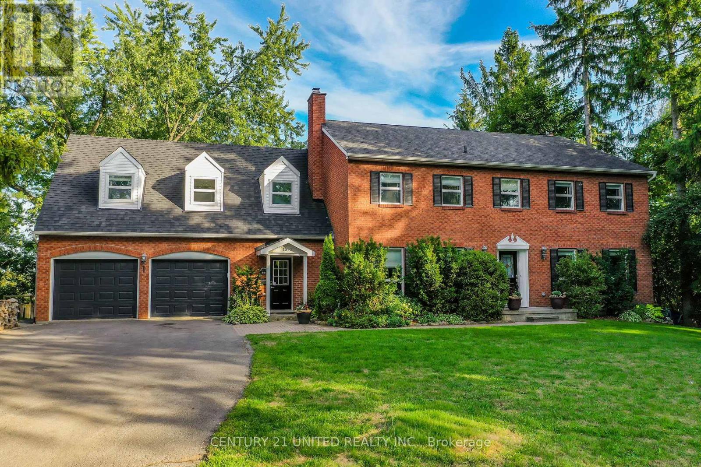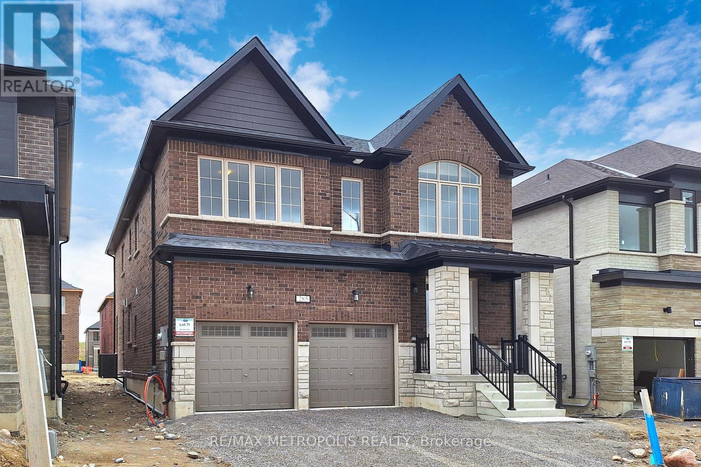- Houseful
- ON
- Peterborough
- Auburn
- 1 21 Paddock Wood
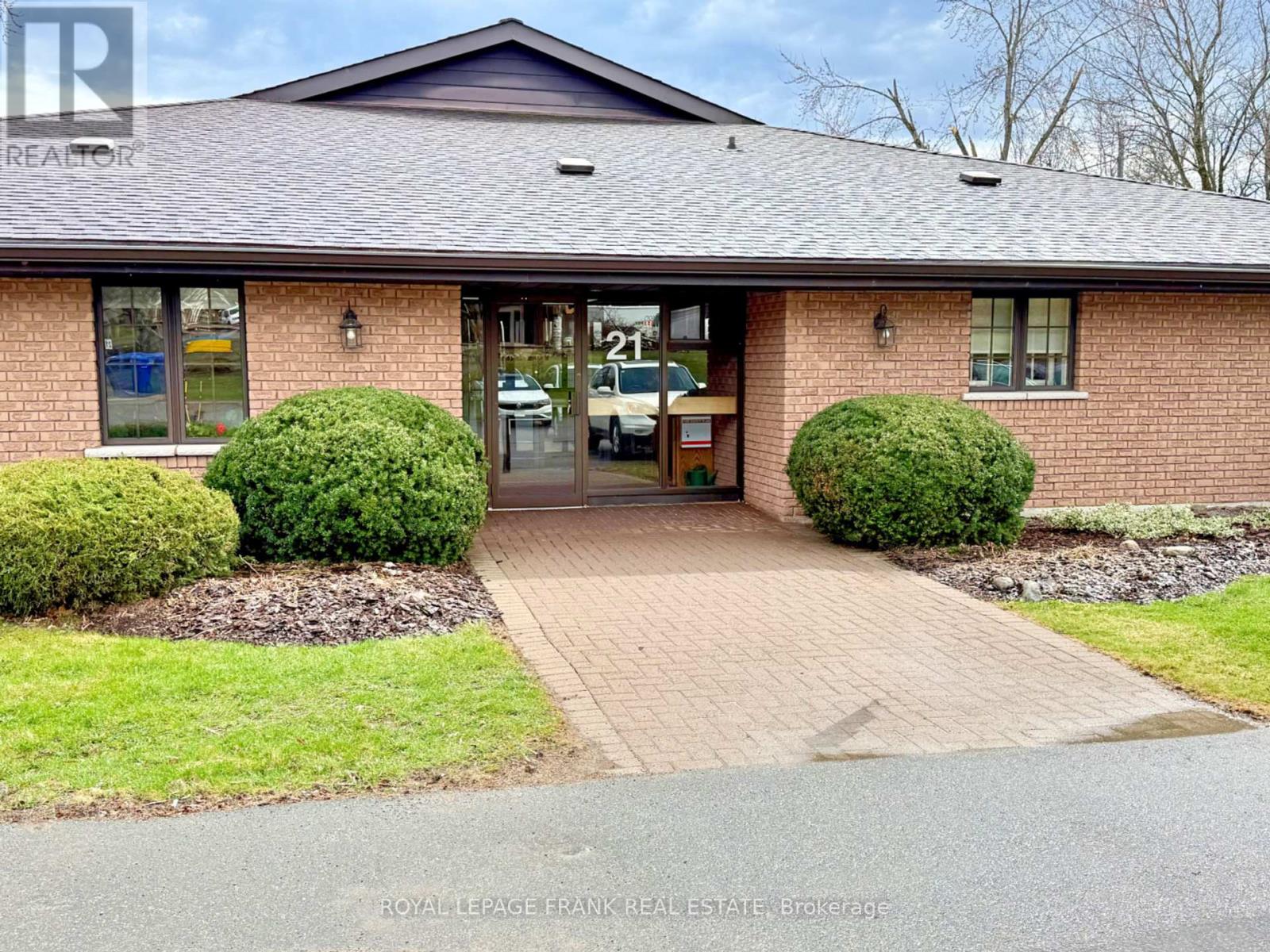
Highlights
Description
- Time on Houseful65 days
- Property typeSingle family
- StyleBungalow
- Neighbourhood
- Median school Score
- Mortgage payment
Imagine sitting in your home, sipping coffee and enjoying another beautiful sunset as the sun goes down over the trees and the Otonabee River out back. Or stepping onto your patio, crossing your yard to the Rotary Trail and going for a walk or bike ride that can go on for miles if you wish. Want to go out for dinner, see a movie, and/or listen to live music? You can drive there in less than 10 minutes! (Even walk to much of it, if you're so inclined!) All of this and so much more can be yours in this exceedingly well maintained 2 bedroom, end unit condo. The large master bedroom has a walk-in closet and an ensuite with a tub and shower. The open concept layout is spacious, with the dining room and living room both overlooking the backyard. And the roomy kitchen opens directly onto the dining room. There's a second full bathroom and a storage room with built-in shelves. Outside, there's a garden that wraps around the condo on 2 sides, and you have two exclusive parking spaces out front, one with an electrical outlet right there. Now is the time to leave the mowing and shovelling behind! Come see for yourself how comfortable and freeing condo life can be! (id:63267)
Home overview
- Cooling Wall unit
- Heat source Electric
- Heat type Baseboard heaters
- # total stories 1
- # parking spaces 2
- # full baths 2
- # total bathrooms 2.0
- # of above grade bedrooms 2
- Flooring Hardwood, carpeted
- Community features Pet restrictions, school bus
- Subdivision 4 north
- View River view
- Lot desc Landscaped
- Lot size (acres) 0.0
- Listing # X12256290
- Property sub type Single family residence
- Status Active
- Utility 2.68m X 2.64m
Level: Main - Living room 6.3m X 3.47m
Level: Main - Bathroom 2.31m X 1.59m
Level: Main - Bathroom 2.48m X 1.7m
Level: Main - Primary bedroom 4.03m X 3.65m
Level: Main - Kitchen 2.52m X 4.97m
Level: Main - 2nd bedroom 4.28m X 3.35m
Level: Main - Foyer 2.61m X 3.32m
Level: Main - Dining room 6.39m X 2.32m
Level: Main - Laundry 2.01m X 1.67m
Level: Main
- Listing source url Https://www.realtor.ca/real-estate/28544798/1-21-paddock-wood-peterborough-east-north-4-north
- Listing type identifier Idx

$-918
/ Month

