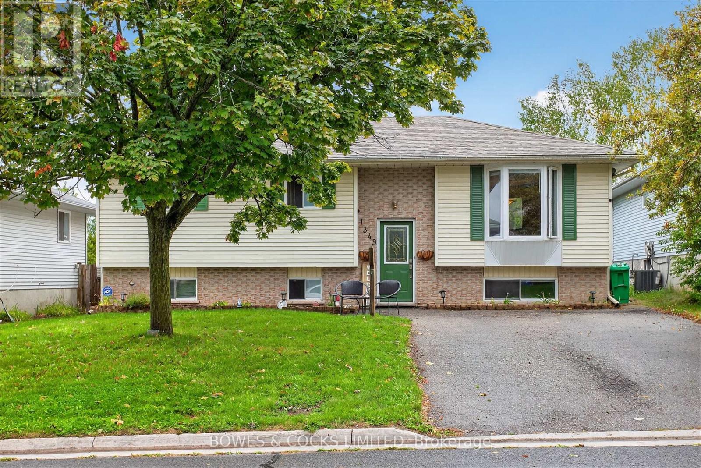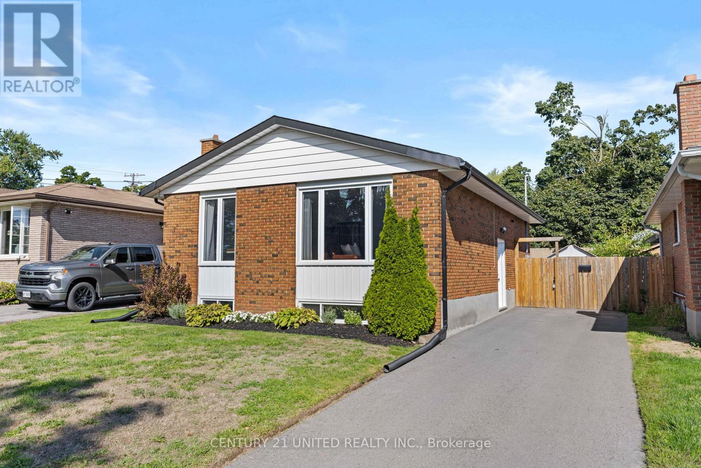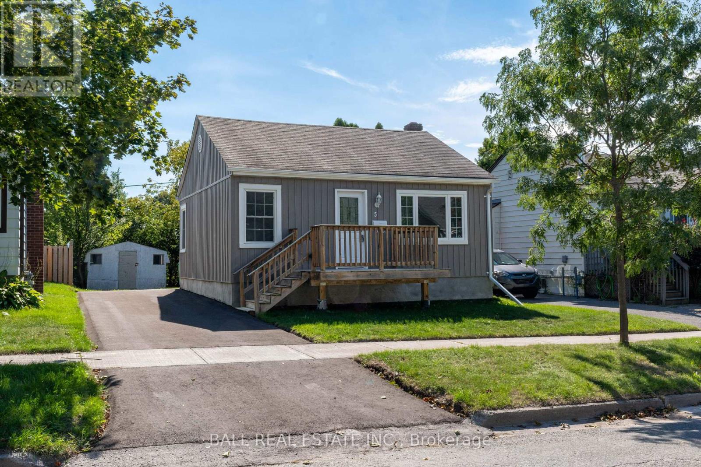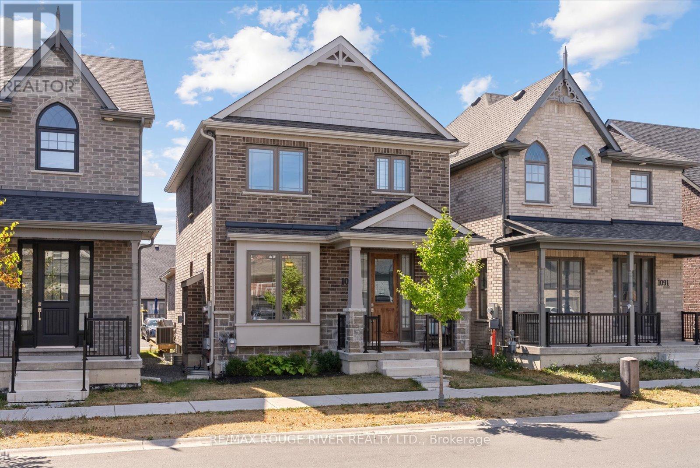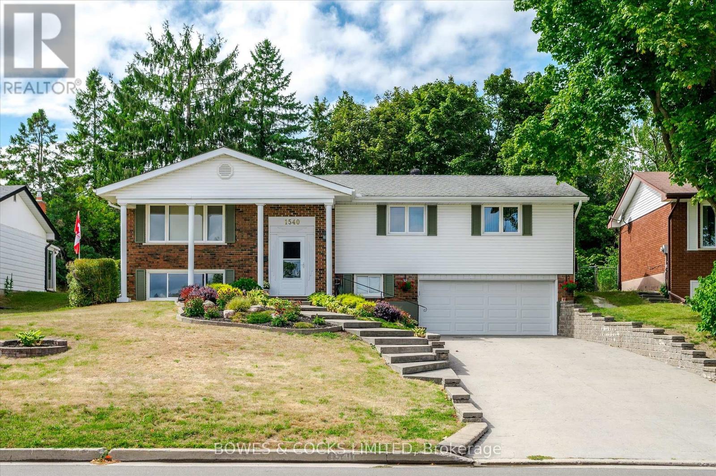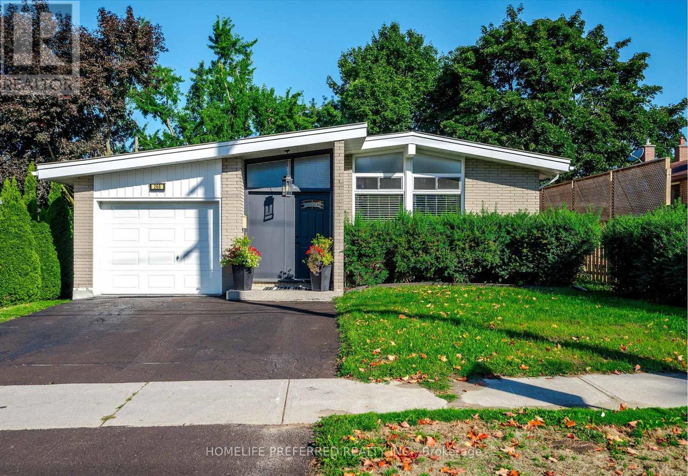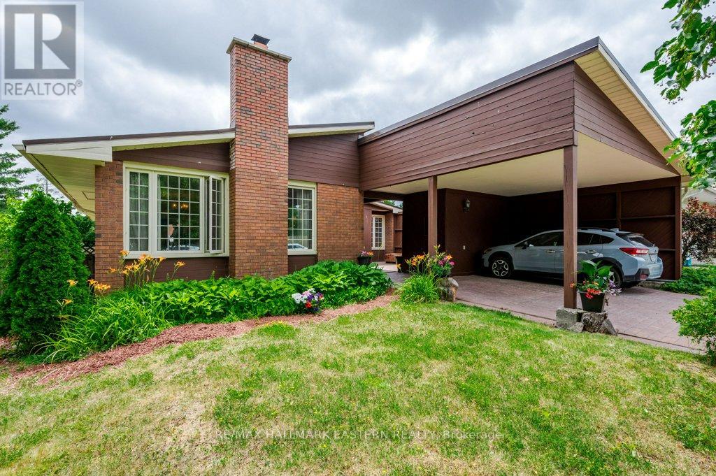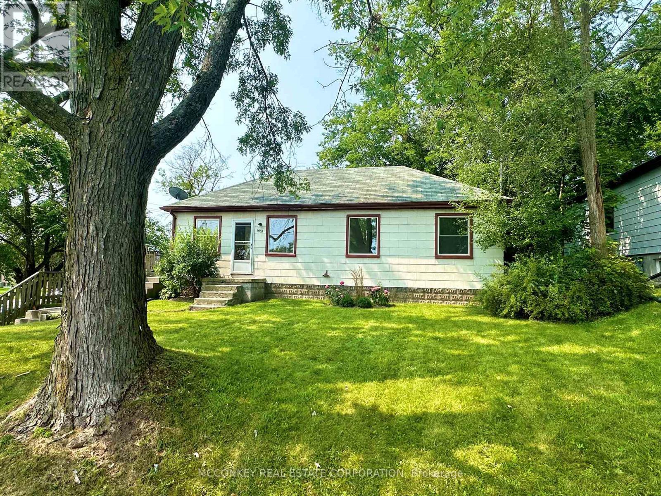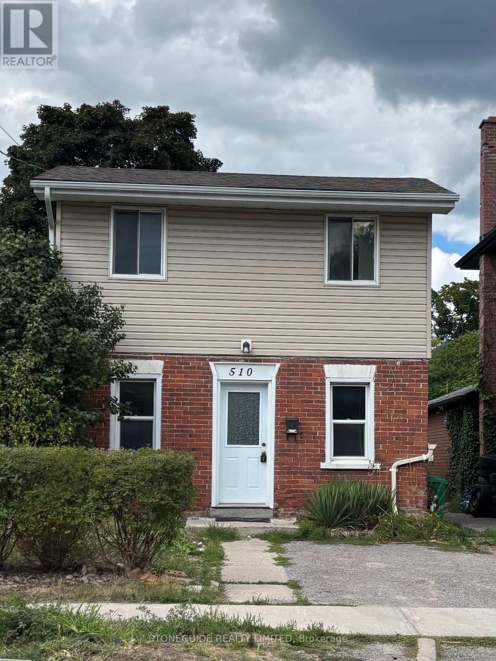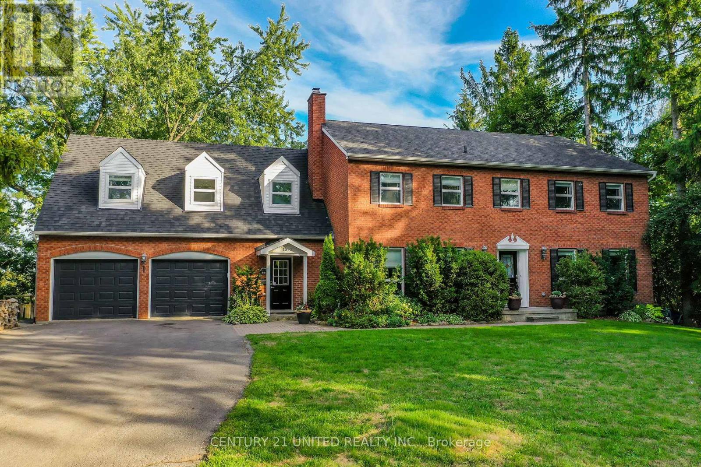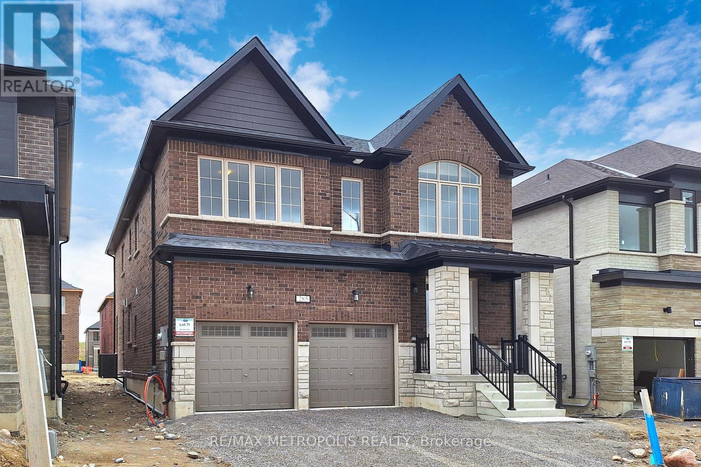- Houseful
- ON
- Peterborough
- Ashburnham Subdivision
- 1 Wallace St Ward 4 St
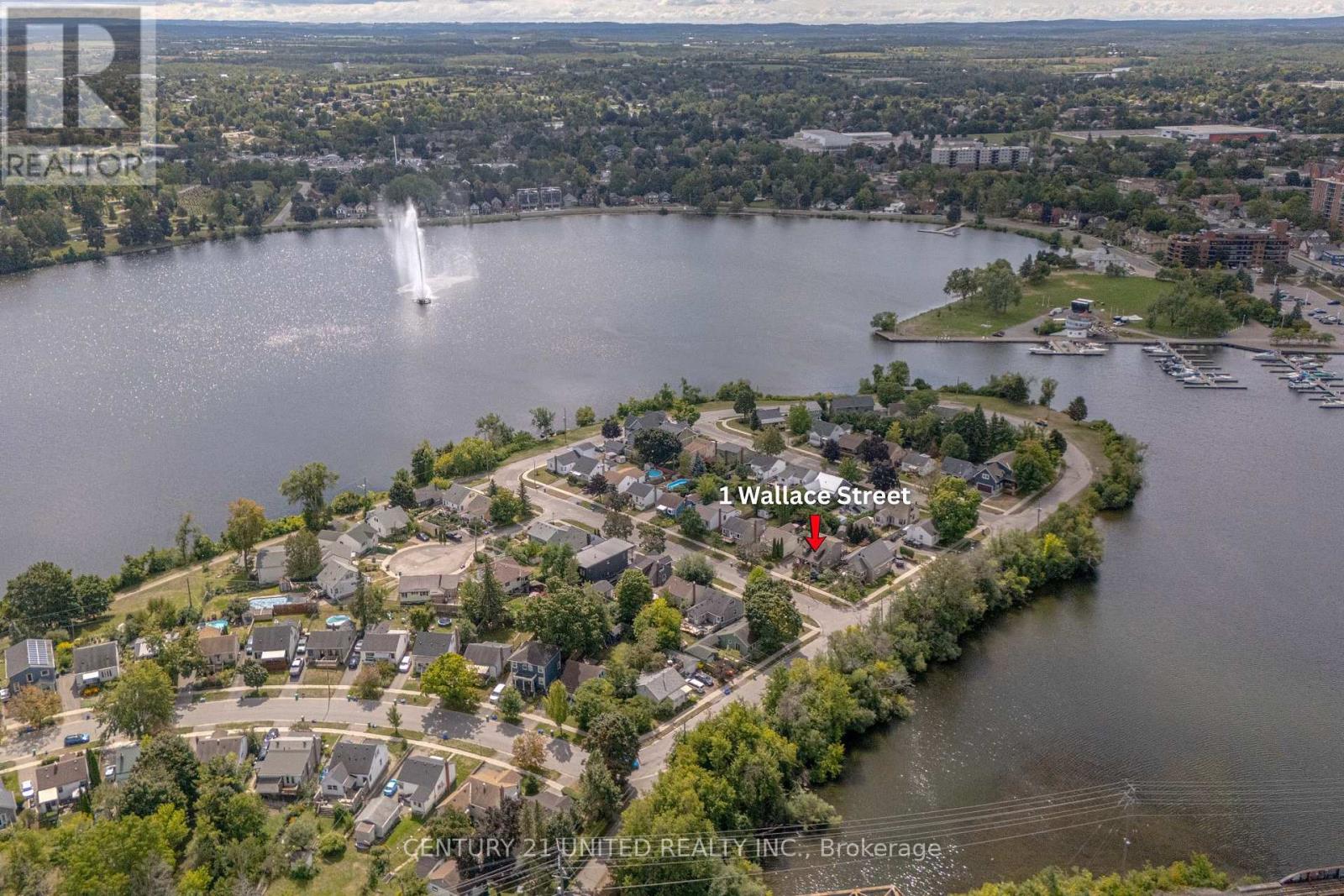
Highlights
Description
- Time on Housefulnew 2 days
- Property typeSingle family
- Neighbourhood
- Median school Score
- Mortgage payment
2 storey stunner on the sought after Burnham Point Peninsula! Re-built in 2012 with loads of style and charm, this 2 bedroom, 2 bathroom home has everything you are looking for. The main floor offers open concept kitchen, living, and dining along with a 2 piece bathroom. The large windows and patio doors bring in natural light for a bright and airy feel throughout. The second floor features two bedrooms, and a large, bright 4 piece bathroom with a walk-in closet that can hold your wardrobe for every season. The basement is partially finished and is full height, with lots of natural light perfect for rec space, office space, or to add an additional bedroom. The yard is immaculately landscaped, with exceptional gardens through out the front and back, a beautiful stone patio for your entertaining needs, a pergola with privacy walls, and a large shed with a lofted storage area for your kayak, canoe, or paddle board! Little Lake is steps away, where you can launch your ideal adventure vessel and make your way to Millenium Park, or Beavermead & beyond! Around the corner, Rogers Cove features a playground, splash pad, walking trail, and a boat launch. Walk or bike anywhere from home Hunter Street East, and Downtown Peterborough are both directly accessible through the neighbourhood, and you can use connecting trails and the train bridge to get to grocery stores, locally owned cafes and restaurants, shopping, and more! One of the few turnkey homes in this sought after area, ready for you to move in and enjoy! Don't miss this opportunity. Book your personal viewing today! ** This is a linked property.** (id:63267)
Home overview
- Cooling Central air conditioning
- Heat source Natural gas
- Heat type Forced air
- Sewer/ septic Sanitary sewer
- # total stories 2
- # parking spaces 3
- # full baths 1
- # half baths 1
- # total bathrooms 2.0
- # of above grade bedrooms 2
- Community features School bus
- Subdivision Ashburnham ward 4
- Lot desc Landscaped
- Lot size (acres) 0.0
- Listing # X12376904
- Property sub type Single family residence
- Status Active
- Primary bedroom 4.01m X 3.54m
Level: 2nd - Bathroom 2.31m X 3.54m
Level: 2nd - 2nd bedroom 3.5m X 4.94m
Level: 2nd - Other 3.61m X 4.33m
Level: Basement - Utility 3.61m X 3.51m
Level: Basement - Recreational room / games room 7.94m X 3.31m
Level: Basement - Kitchen 3.53m X 4.6m
Level: Main - Dining room 3.6m X 3.97m
Level: Main - Living room 3.61m X 4.6m
Level: Main
- Listing source url Https://www.realtor.ca/real-estate/28804724/1-wallace-street-peterborough-ashburnham-ward-4-ashburnham-ward-4
- Listing type identifier Idx

$-1,800
/ Month

