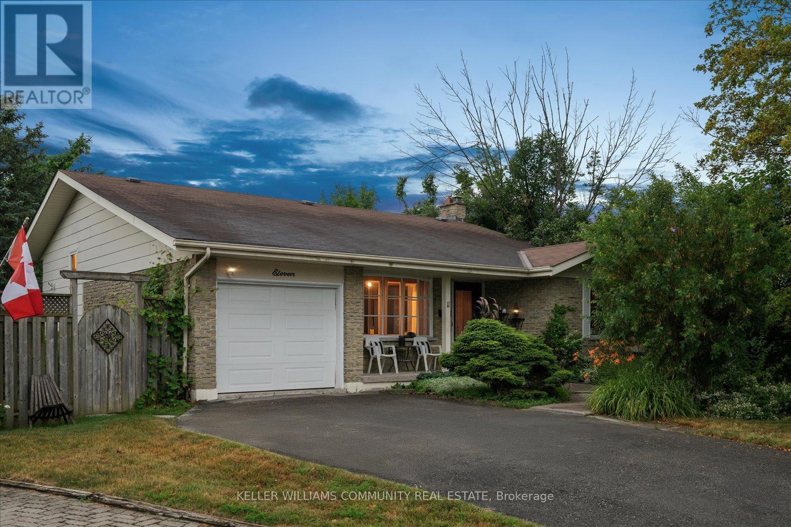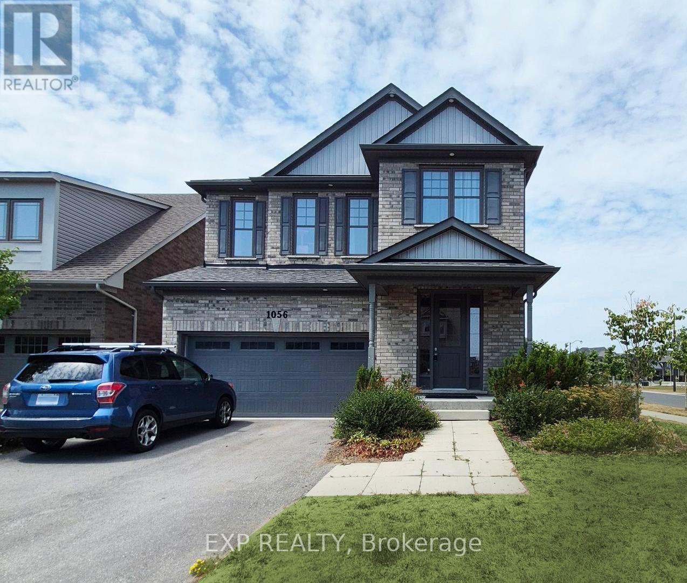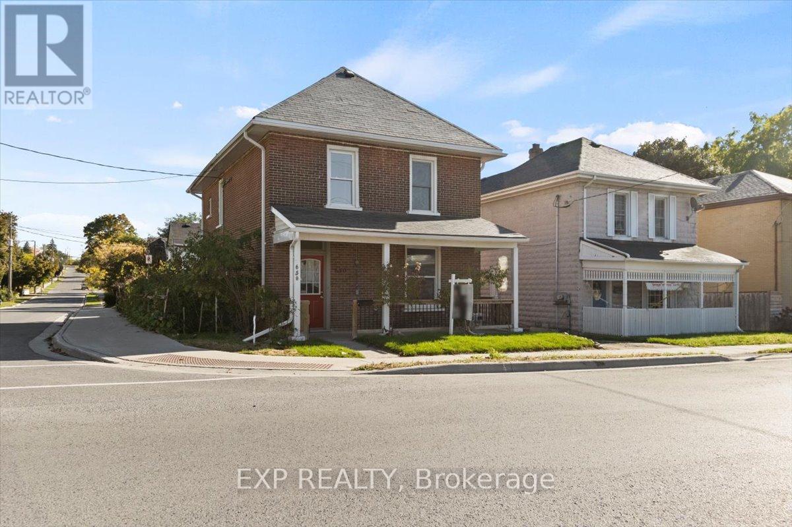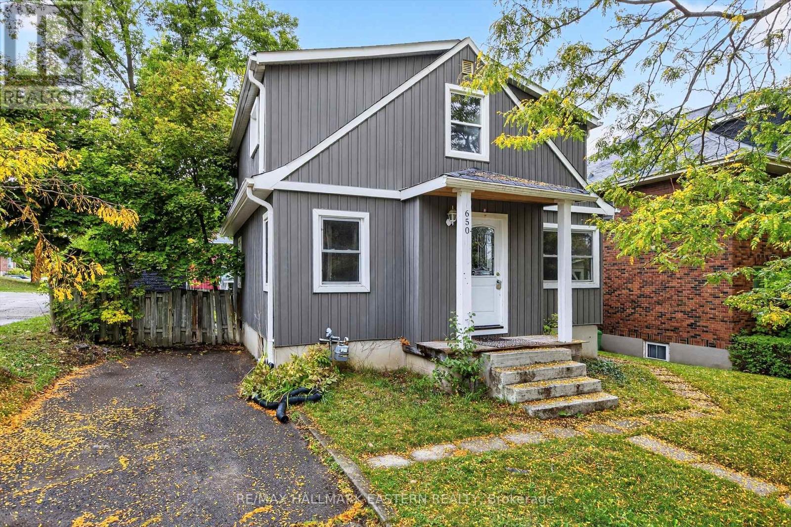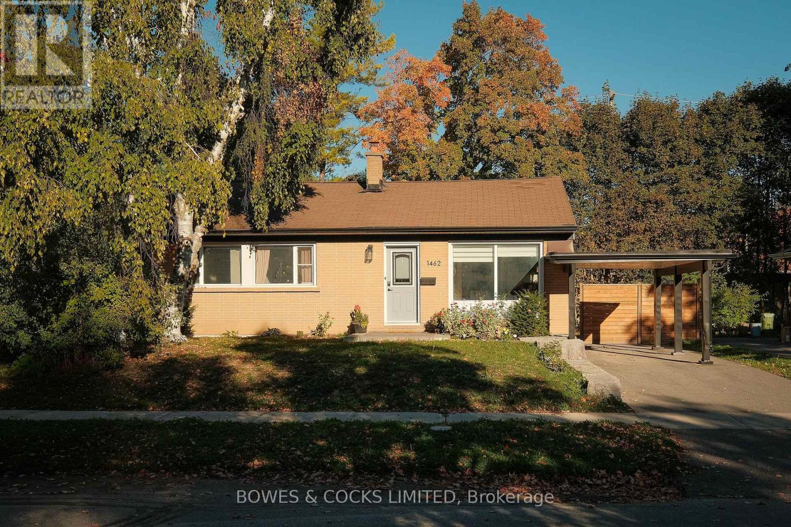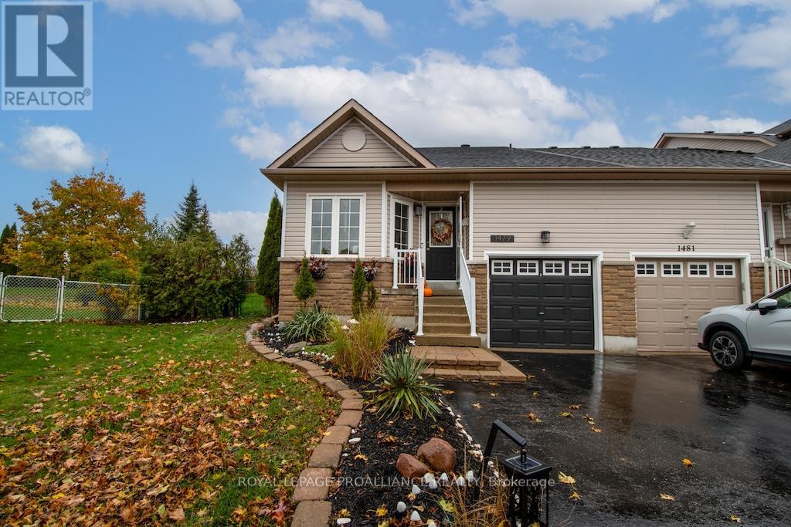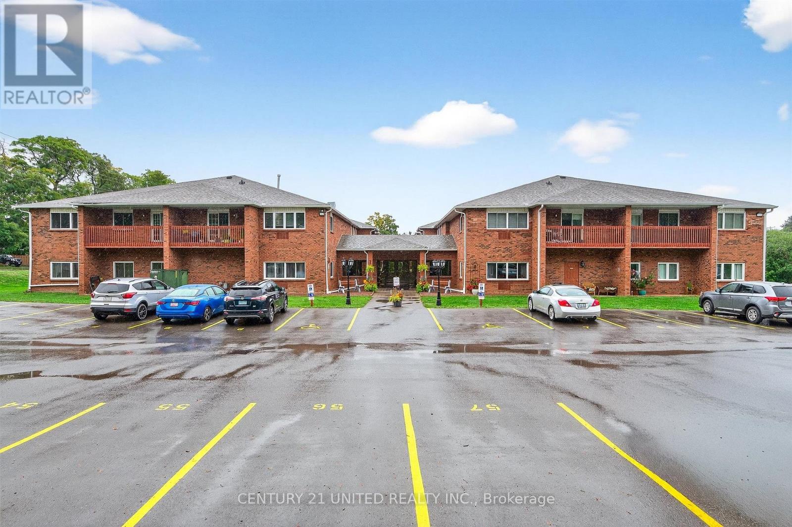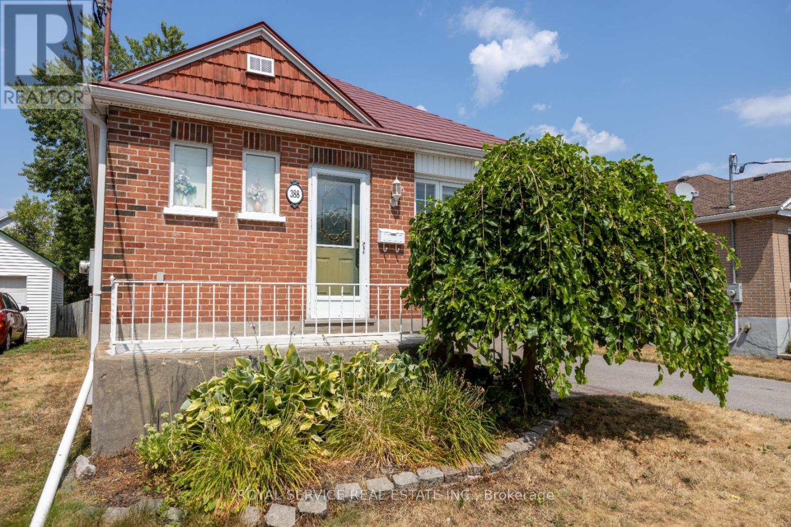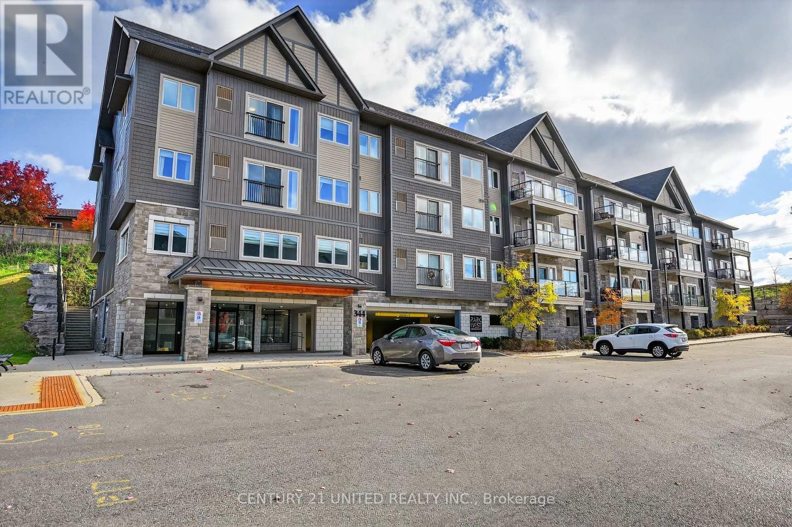- Houseful
- ON
- Peterborough
- Lilly Lake
- 1009 Fairbairn St Ward 2 St
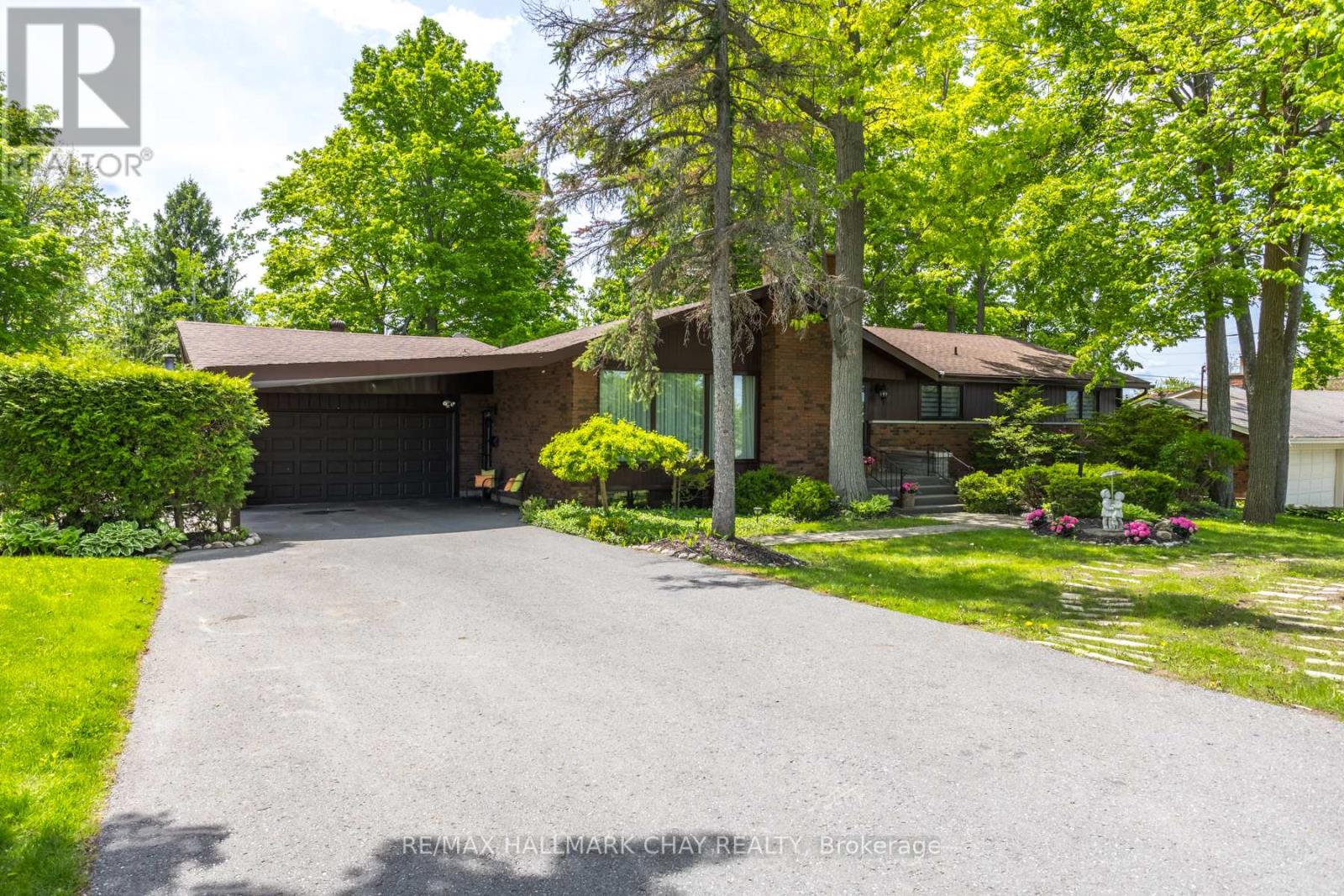
Highlights
Description
- Time on Houseful45 days
- Property typeSingle family
- StyleBungalow
- Neighbourhood
- Median school Score
- Mortgage payment
This stunning ranch bungalow offers the perfect blend of comfort, space and lifestyle. With 4 spacious bedrooms all on the main floor, this home is ideal for families or those seeking single level living. The inviting layout features a formal living room with fireplace, dining room, cozy family room with gas fireplace, an eat-in kitchen, perfect for daily living and hosting guests. Designed with entertaining in mind, the lower level boasts a custom bar, home theatre room, and a games area complete with pool table - a true entertainer's delight. Step outside to your own private backyard oasis featuring a 20 x 40 heated in-ground pool, surrounded by a large lot 0.78 acres that feels like country living but sits comfortably within the city limits. Whether you're lounging poolside or hosting gatherings, this is the ultimate retreat. (id:63267)
Home overview
- Cooling Central air conditioning
- Heat source Natural gas
- Heat type Forced air
- Has pool (y/n) Yes
- Sewer/ septic Septic system
- # total stories 1
- # parking spaces 9
- Has garage (y/n) Yes
- # full baths 1
- # half baths 1
- # total bathrooms 2.0
- # of above grade bedrooms 4
- Has fireplace (y/n) Yes
- Subdivision Monaghan ward 2
- Lot desc Landscaped, lawn sprinkler
- Lot size (acres) 0.0
- Listing # X12410719
- Property sub type Single family residence
- Status Active
- Media room 4.06m X 4.57m
Level: Basement - Recreational room / games room 15.85m X 3.89m
Level: Basement - Workshop 6.63m X 4.06m
Level: Basement - Utility 6.63m X 4.06m
Level: Basement - Foyer 2.87m X 1.91m
Level: In Between - Family room 5.33m X 3.56m
Level: Main - Primary bedroom 4.11m X 3.71m
Level: Main - Bedroom 3.66m X 3.23m
Level: Main - 2nd bedroom 3.28m X 3.3m
Level: Main - Dining room 3.66m X 3.35m
Level: Main - Kitchen 4.32m X 3.86m
Level: Main - 4th bedroom 4.44m X 3.05m
Level: Main - Living room 6.15m X 4.19m
Level: Main - Foyer 4.42m X 1.7m
Level: Main
- Listing source url Https://www.realtor.ca/real-estate/28878156/1009-fairbairn-street-peterborough-monaghan-ward-2-monaghan-ward-2
- Listing type identifier Idx

$-2,400
/ Month

