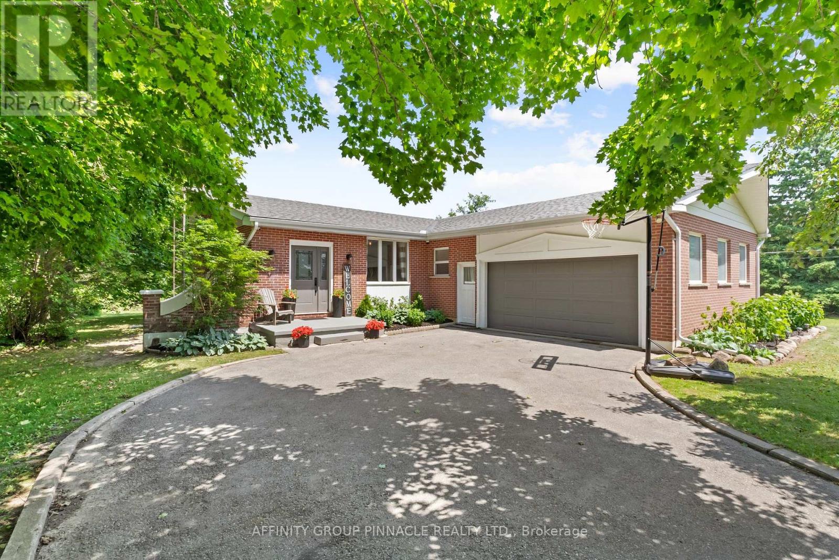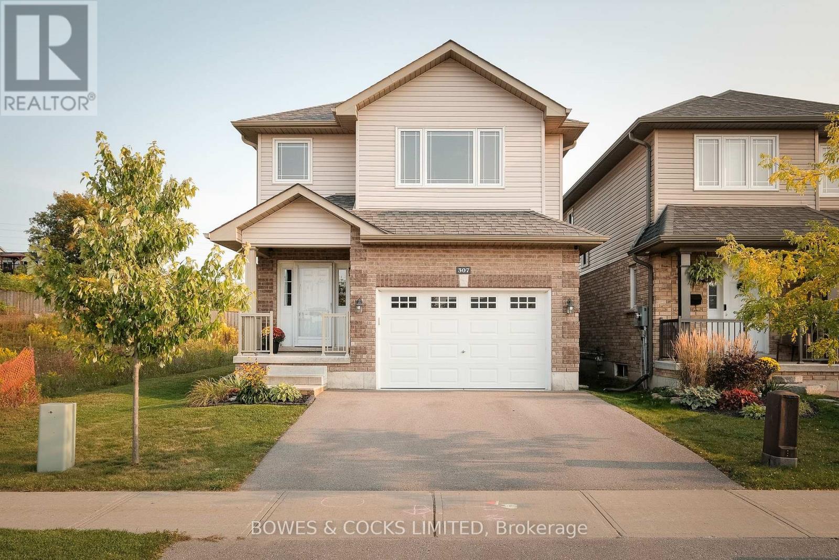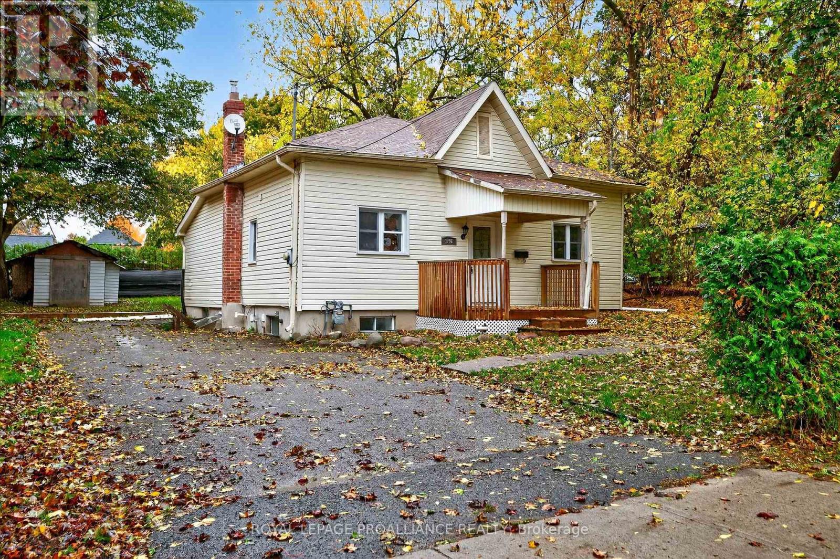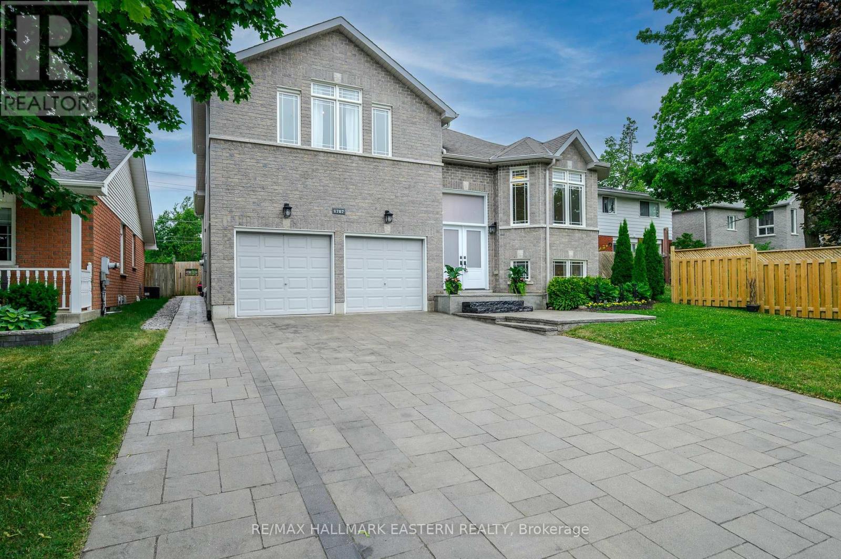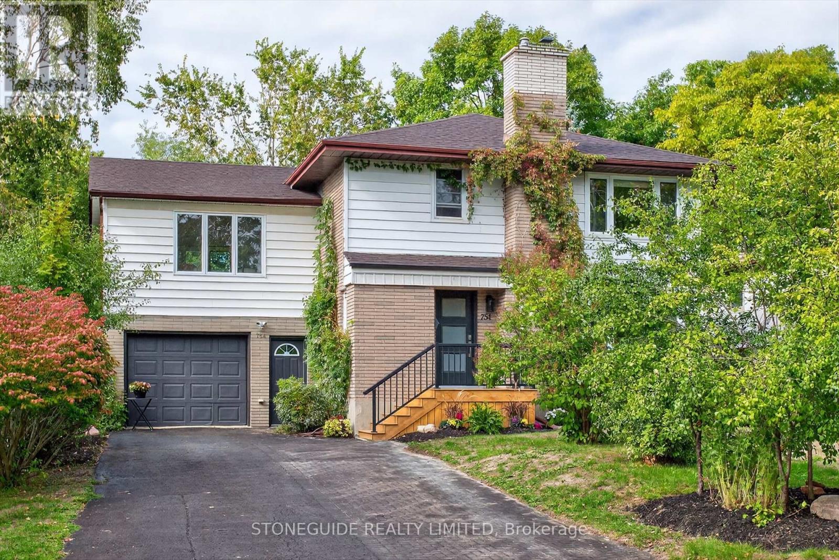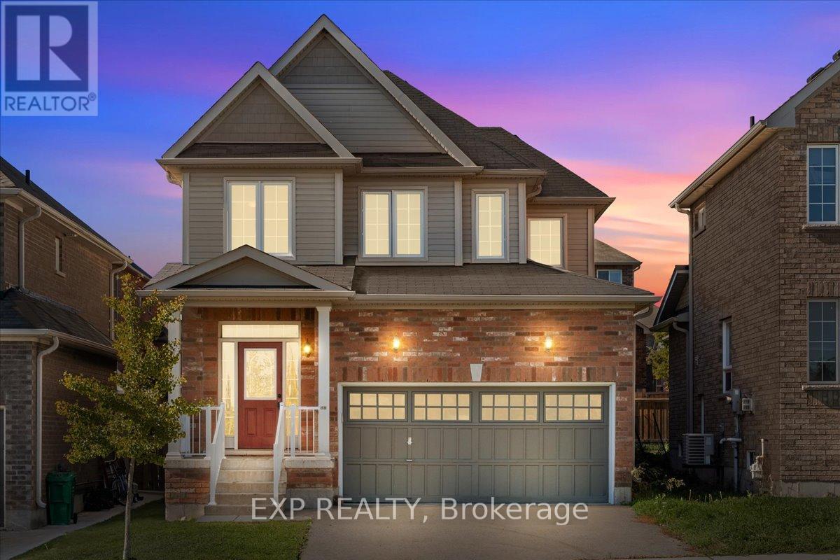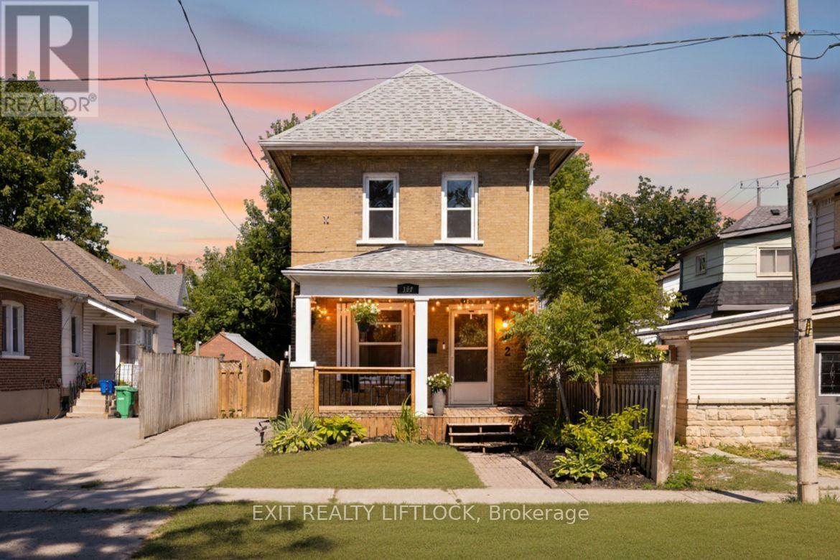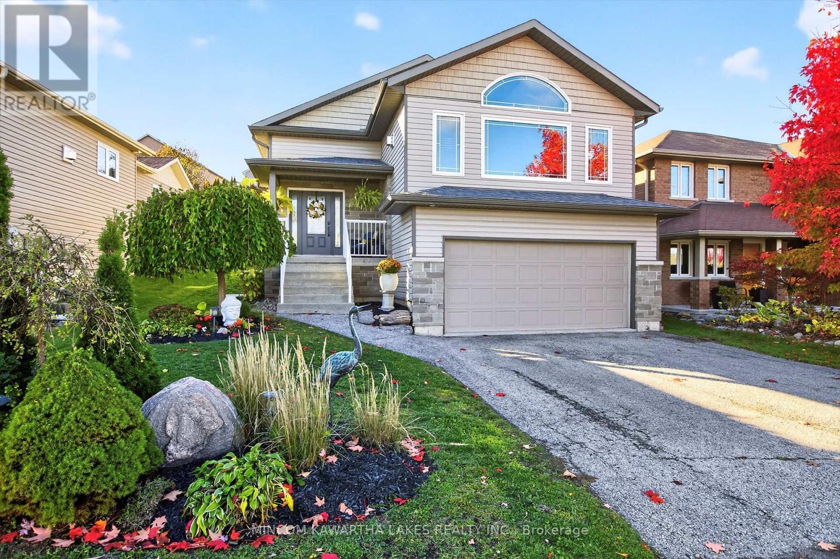- Houseful
- ON
- Peterborough
- Downey
- 1019 Baker St Ward 5 St
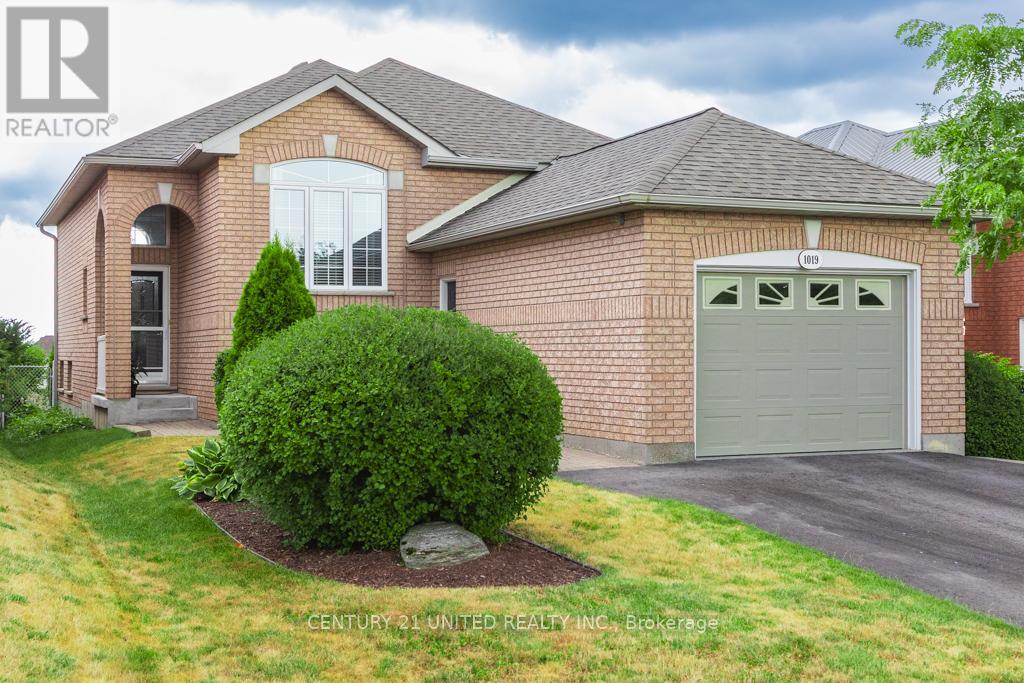
Highlights
Description
- Time on Housefulnew 5 days
- Property typeSingle family
- StyleRaised bungalow
- Neighbourhood
- Median school Score
- Mortgage payment
Welcome to this beautifully updated raised brick bungalow featuring 2+2 bedrooms and 1+1bathrooms, thoughtfully renovated from top to bottom over the past two years. Step into the upgraded bright kitchen that will make cooking and entertaining a pleasure. The main bathroom has been transformed with elegant, high-end finishes. Fresh paint, new flooring, plumbing and updated lighting and hardware throughout enhance the home's bright, modern feel. Large windows flood the living spaces with natural light and frame lovely views, creating a warm and inviting atmosphere. The lower level adds two more bedrooms and a second bathroom, offering flexible living options for families, guests, or a home office setup. Outside, enjoy your fenced yard featuring a spacious two-level 16x14 composite deck and a separate patio perfect for relaxing or entertaining while taking in beautiful views of the city skyline. A newly paved widened driveway adds curb appeal and convenience. Ideally located close to all amenities, including shopping, hospital, schools, and greenspace, this move-in-ready gem offers style, comfort, and an unbeatable location. (id:63267)
Home overview
- Cooling Central air conditioning
- Heat source Natural gas
- Heat type Forced air
- Sewer/ septic Sanitary sewer
- # total stories 1
- Fencing Fenced yard
- # parking spaces 5
- Has garage (y/n) Yes
- # full baths 2
- # total bathrooms 2.0
- # of above grade bedrooms 4
- Has fireplace (y/n) Yes
- Subdivision Northcrest ward 5
- View City view
- Directions 2198615
- Lot desc Landscaped
- Lot size (acres) 0.0
- Listing # X12466522
- Property sub type Single family residence
- Status Active
- Family room 8.51m X 3.84m
Level: Basement - 4th bedroom 3.25m X 3.05m
Level: Basement - Laundry 3.71m X 3.73m
Level: Basement - 3rd bedroom 3.33m X 3.45m
Level: Basement - Other 2.03m X 2.34m
Level: Basement - Dining room 3.66m X 2.49m
Level: Main - Living room 4.88m X 5.41m
Level: Main - 2nd bedroom 3.23m X 4.01m
Level: Main - Primary bedroom 3.96m X 4.08m
Level: Main - Kitchen 3.66m X 3.1m
Level: Main
- Listing source url Https://www.realtor.ca/real-estate/28998318/1019-baker-street-peterborough-northcrest-ward-5-northcrest-ward-5
- Listing type identifier Idx

$-1,981
/ Month




