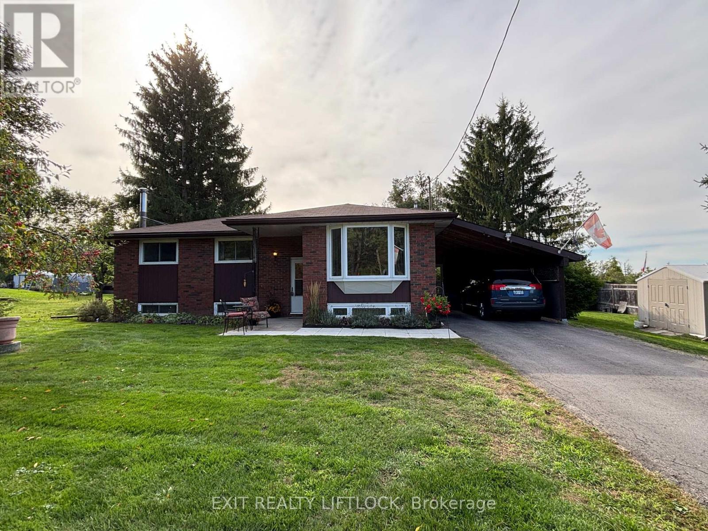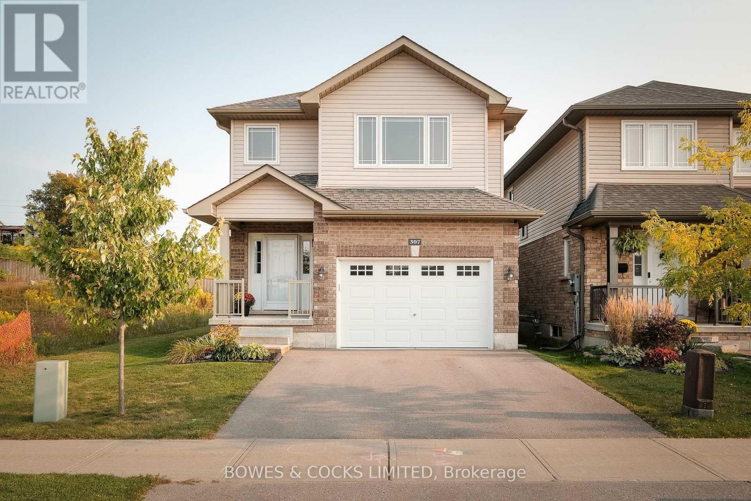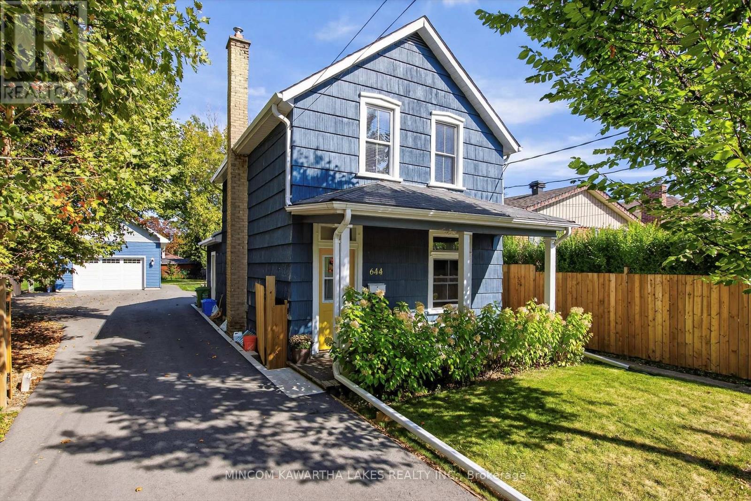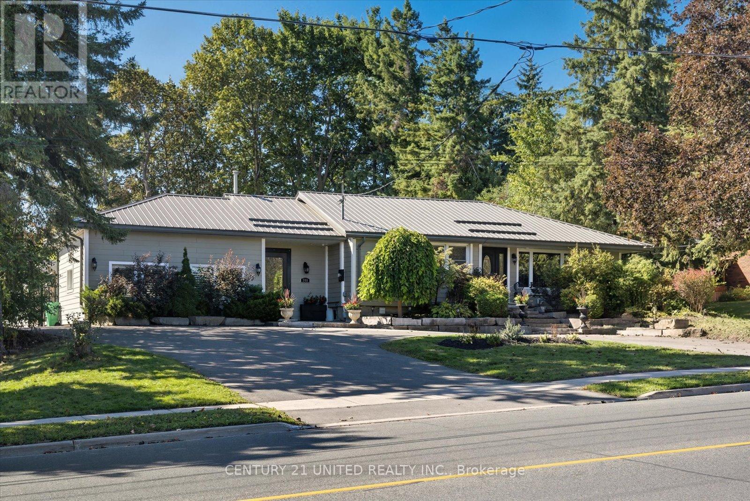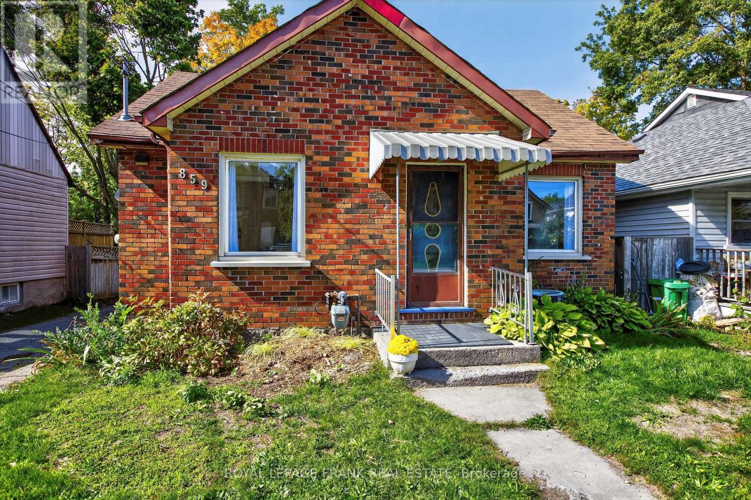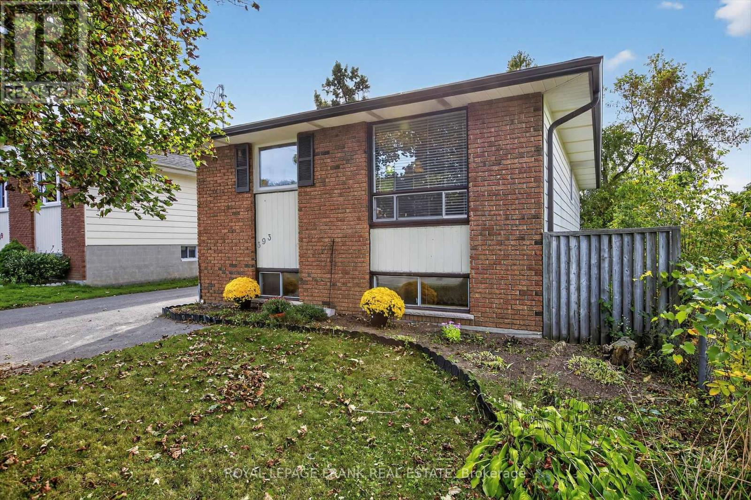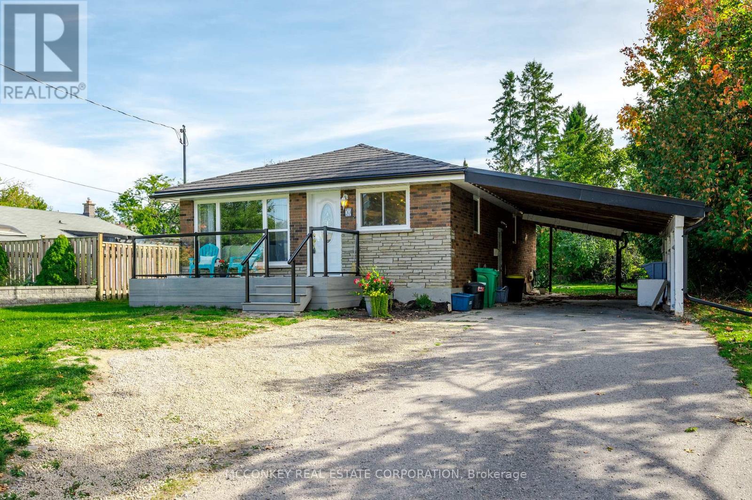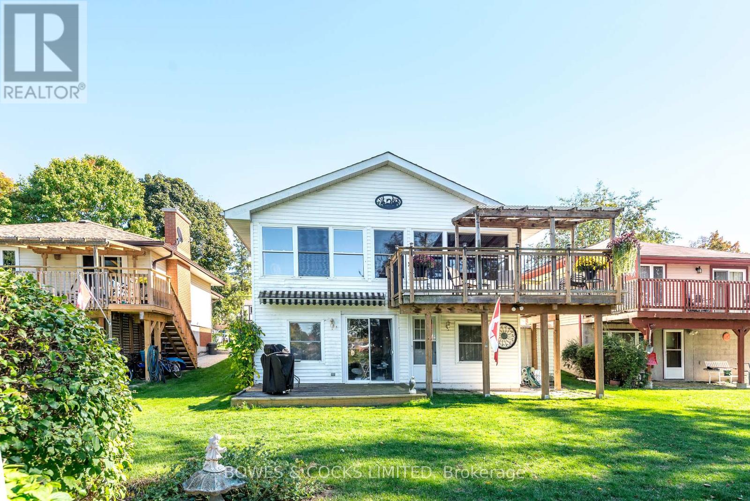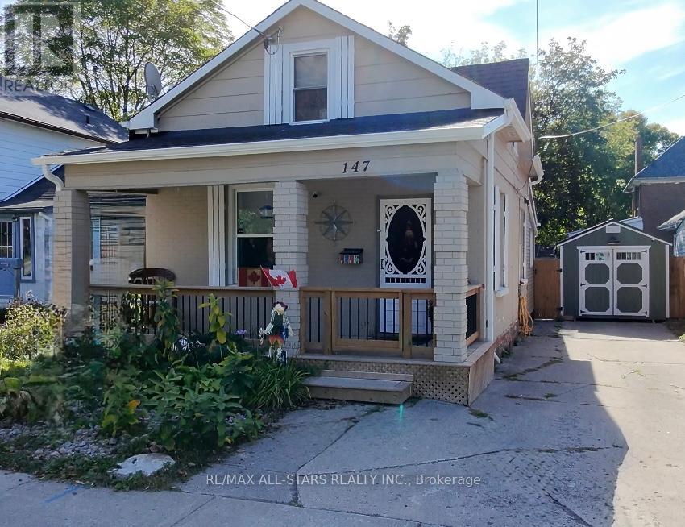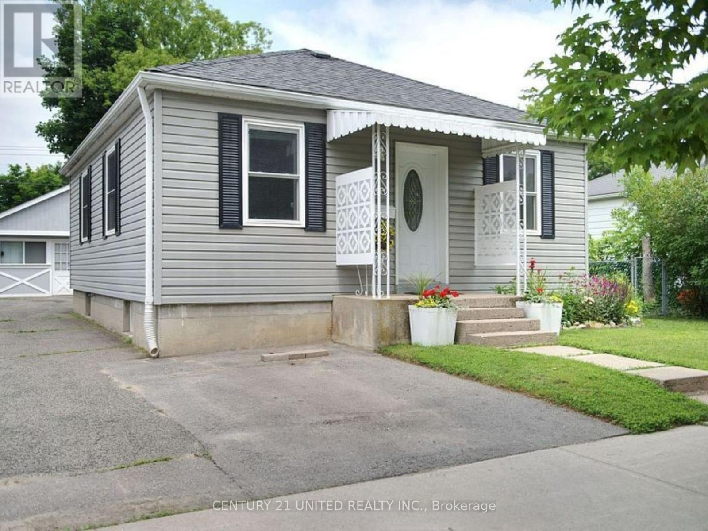- Houseful
- ON
- Peterborough
- Edmison Heights
- 1037 Glebemount Crescent Ward 5
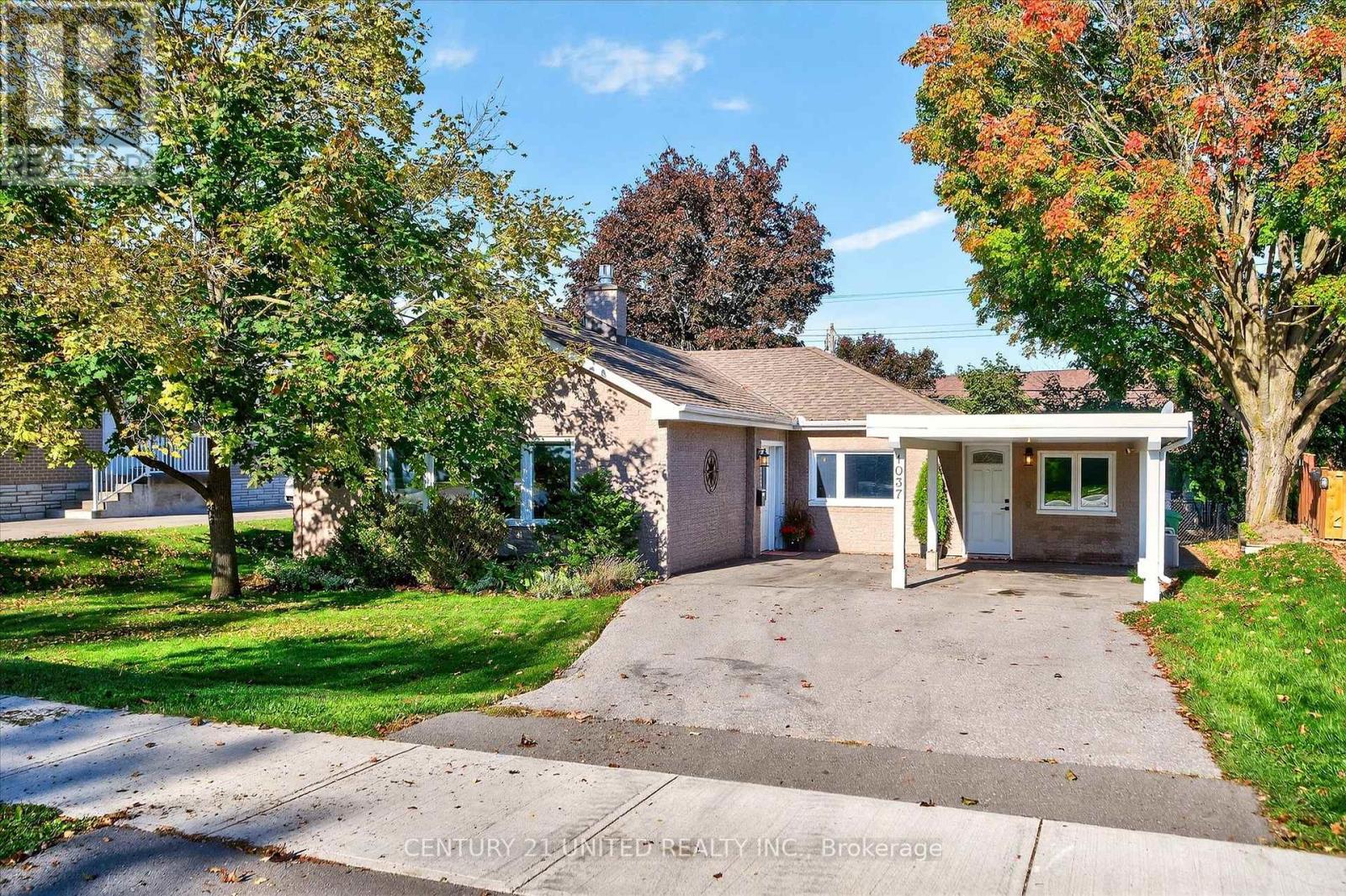
1037 Glebemount Crescent Ward 5
1037 Glebemount Crescent Ward 5
Highlights
Description
- Time on Housefulnew 9 hours
- Property typeSingle family
- StyleBungalow
- Neighbourhood
- Median school Score
- Mortgage payment
Looking for condo style living without condo fees? This 3 bed, 1 bath slab on grade bungalow offers a great low maintenance opportunity at an amazing price point. The main living room features large bright windows with a gas fireplace. Each bedroom is nicely proportioned with plenty of room for your family. Overlook your backyard deck from the kitchen which leads to the rear living area, a perfect place for a man-cave or tv-room. With a fully fenced backyard and plenty of parking, the lot has lots to offer. Updates include flooring and Bathroom 2019, fridge and dishwasher 2023, heat pump 2024, bathroom tile and lighting fixtures 2025. Located in a highly desired neighbourhood close to great schools with easy access to many amenities. Pre-inspected for your convenience. Don't miss your chance to check out this gem in the North end! (id:63267)
Home overview
- Cooling Central air conditioning
- Heat source Electric
- Heat type Forced air
- Sewer/ septic Sanitary sewer
- # total stories 1
- # parking spaces 5
- Has garage (y/n) Yes
- # full baths 1
- # total bathrooms 1.0
- # of above grade bedrooms 3
- Has fireplace (y/n) Yes
- Subdivision Northcrest ward 5
- Directions 2198597
- Lot size (acres) 0.0
- Listing # X12443872
- Property sub type Single family residence
- Status Active
- Bathroom 1.77m X 2m
Level: Main - Utility 1.64m X 2.06m
Level: Main - Primary bedroom 3.66m X 3.34m
Level: Main - Bedroom 2.68m X 3.45m
Level: Main - Bedroom 2.84m X 3.45m
Level: Main - Dining room 2.86m X 3.15m
Level: Main - Living room 6.15m X 3.71m
Level: Main - Family room 3.49m X 7.3m
Level: Main
- Listing source url Https://www.realtor.ca/real-estate/28949429/1037-glebemount-crescent-peterborough-northcrest-ward-5-northcrest-ward-5
- Listing type identifier Idx

$-1,333
/ Month

