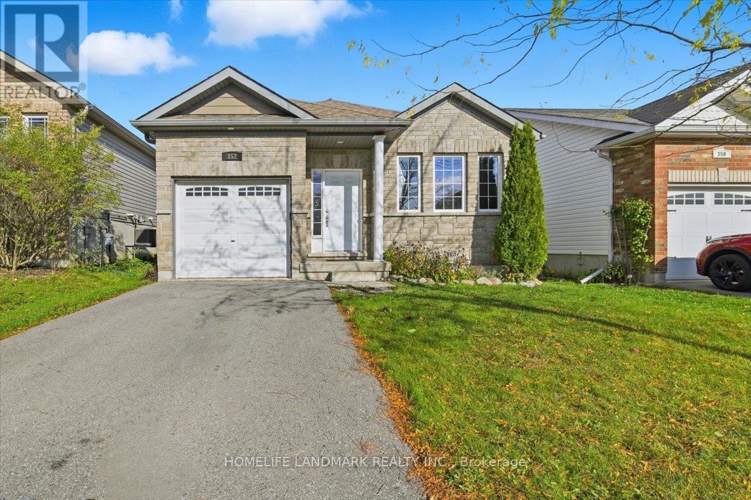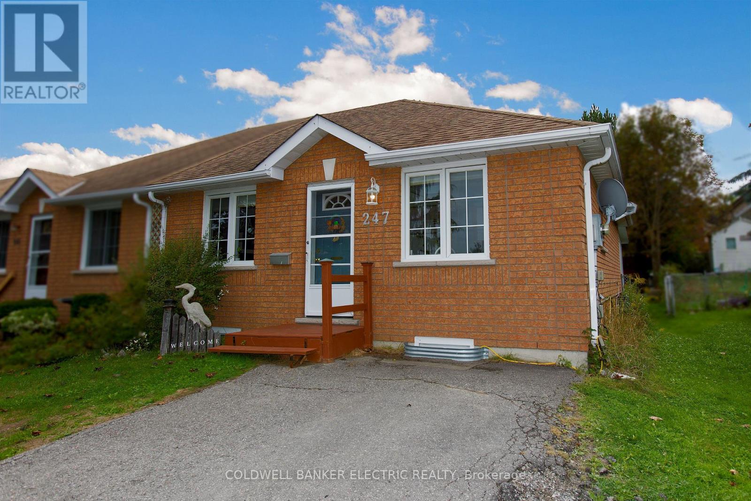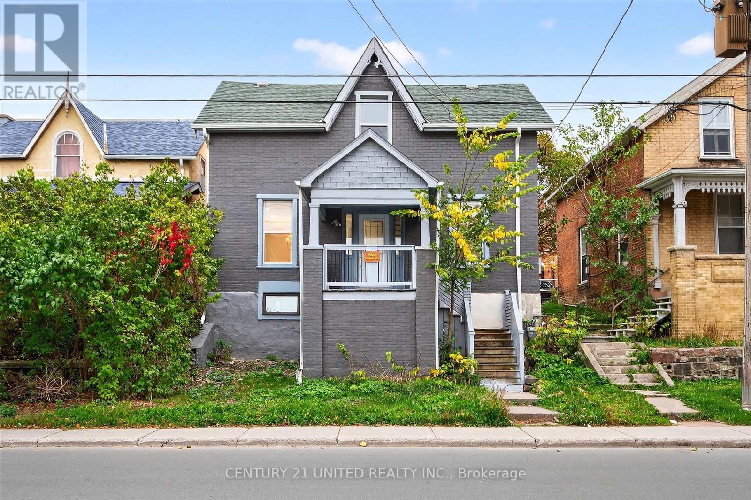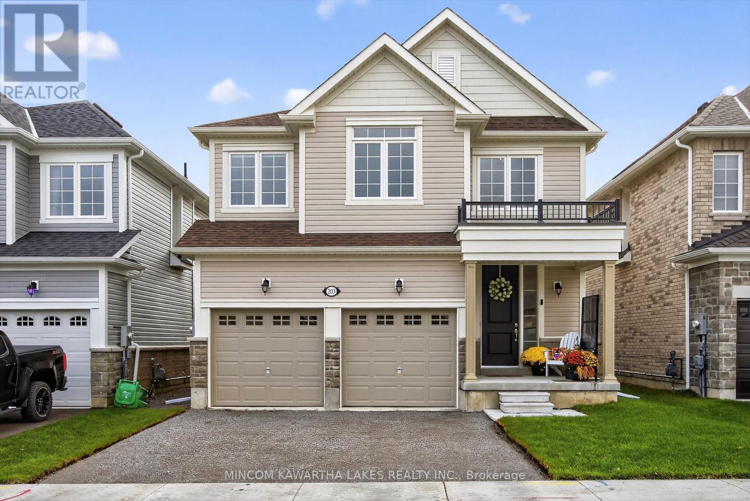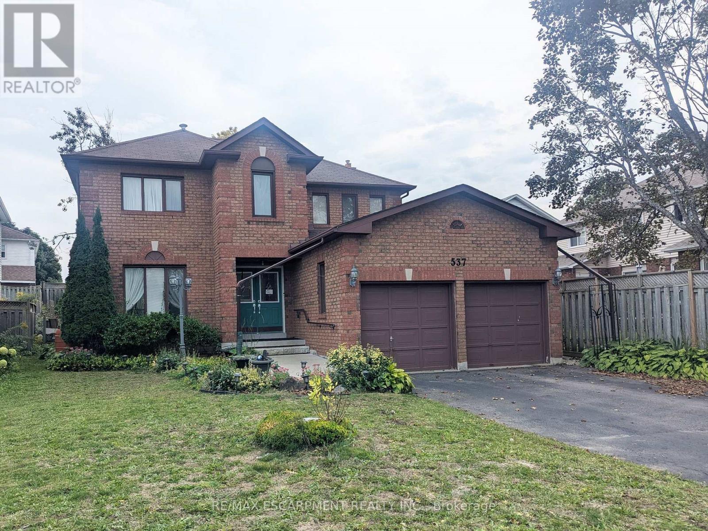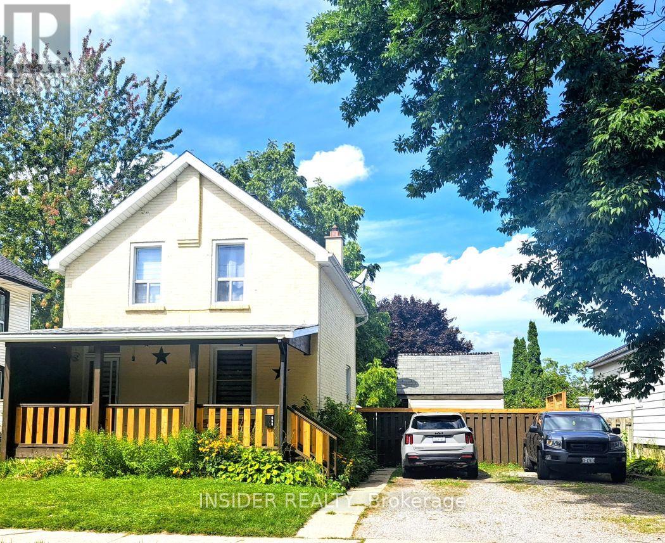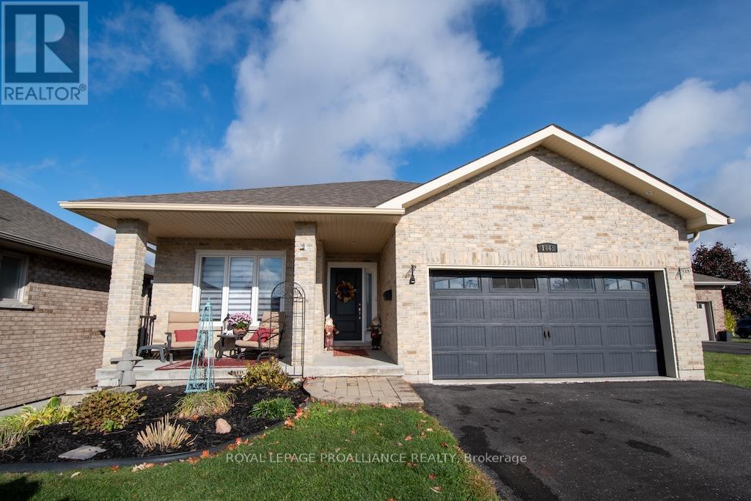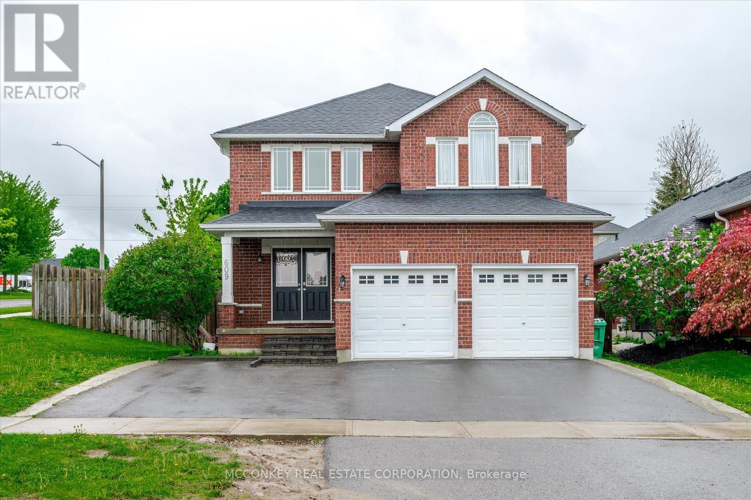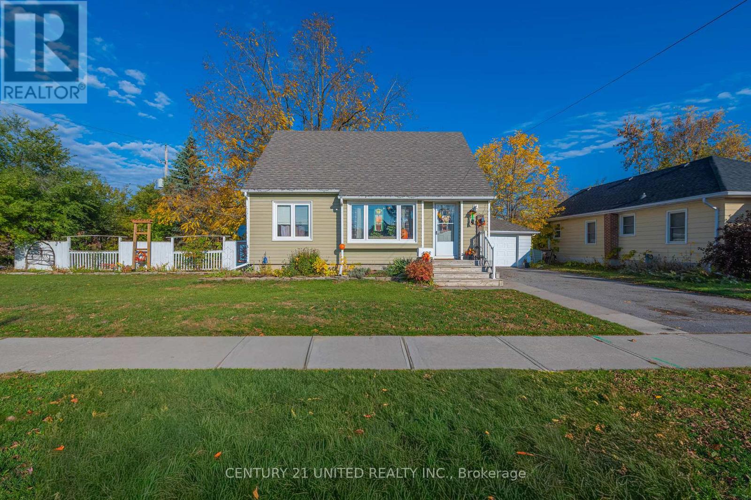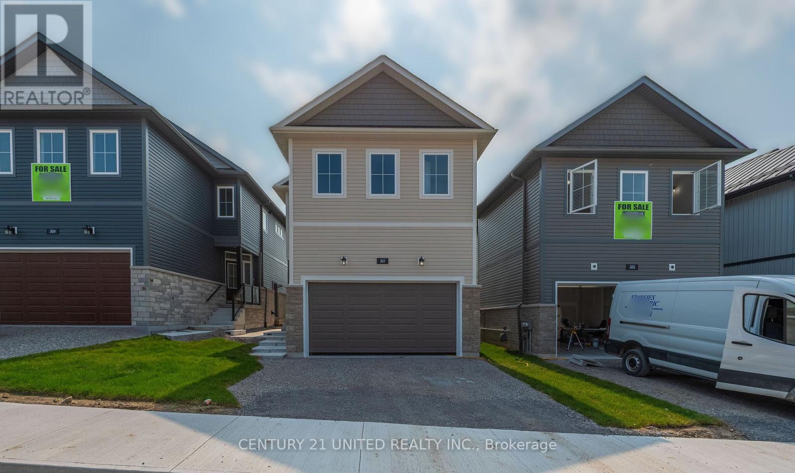- Houseful
- ON
- Peterborough
- Chemong
- 104 Bowen Dr Ward 5 Dr
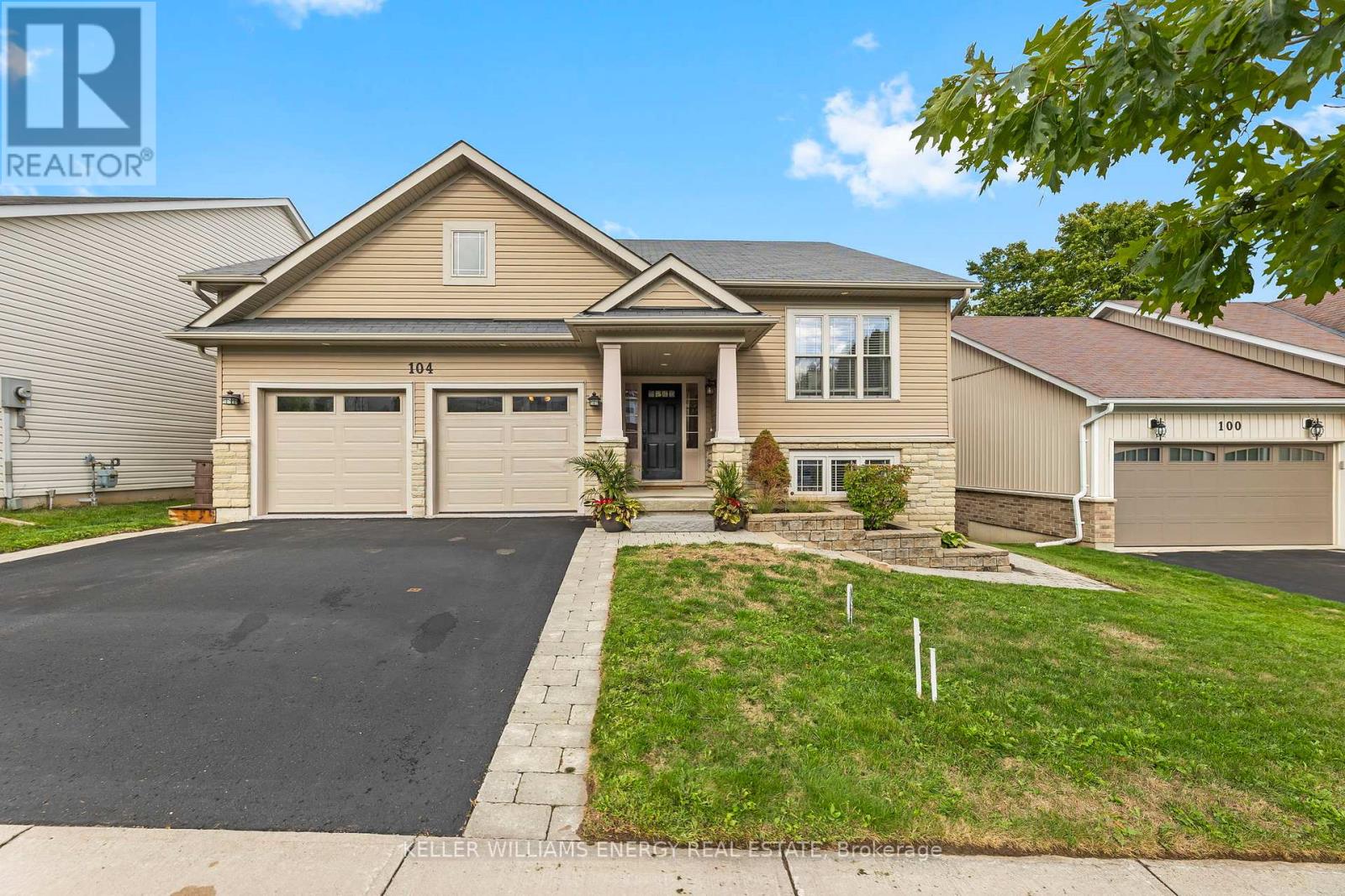
Highlights
Description
- Time on Housefulnew 18 hours
- Property typeSingle family
- StyleBungalow
- Neighbourhood
- Median school Score
- Mortgage payment
Welcome to this beautifully crafted bungalow, where modern comfort meets timeless style. Featuring 4 generously sized bedrooms and 3 full bathrooms, the open-concept main floor is perfectly suited for both everyday living and entertaining. Step inside to a bright, inviting living space that effortlessly connects to the kitchen and dining areas. The kitchen is a true centrepiece, showcasing premium cabinetry, sleek countertops, and a spacious island - ideal for hosting gatherings or enjoying casual family meals.The fully finished lower level offers a cozy retreat, complete with a stylish wet bar thats perfect for game nights or unwinding with friends. Outside, your private patio oasis awaits, featuring a soothing hot tub for year-round enjoyment and a built-in BBQ with a convenient gas hookup.Car enthusiasts and hobbyists will love the fully insulated, heated garage with an epoxy-coated floor, offering a pristine space for work or storage. Nestled in a sought-after neighbourhood near parks, schools, and amenities, this home blends luxury, comfort, and everyday convenience. (id:63267)
Home overview
- Cooling Central air conditioning
- Heat source Natural gas
- Heat type Forced air
- Sewer/ septic Sanitary sewer
- # total stories 1
- # parking spaces 4
- Has garage (y/n) Yes
- # full baths 3
- # total bathrooms 3.0
- # of above grade bedrooms 4
- Subdivision Northcrest ward 5
- Directions 1957378
- Lot size (acres) 0.0
- Listing # X12478882
- Property sub type Single family residence
- Status Active
- Recreational room / games room 8.08m X 6.3m
Level: Lower - 4th bedroom 3.12m X 4.86m
Level: Lower - 3rd bedroom 3.5m X 3.49m
Level: Lower - Dining room 3.1m X 2.8m
Level: Main - 2nd bedroom 3.68m X 3.09m
Level: Main - Living room 5.21m X 6.55m
Level: Main - Primary bedroom 3.72m X 4.54m
Level: Main - Kitchen 3.1m X 3.75m
Level: Main
- Listing source url Https://www.realtor.ca/real-estate/29025421/104-bowen-drive-peterborough-northcrest-ward-5-northcrest-ward-5
- Listing type identifier Idx

$-2,067
/ Month

