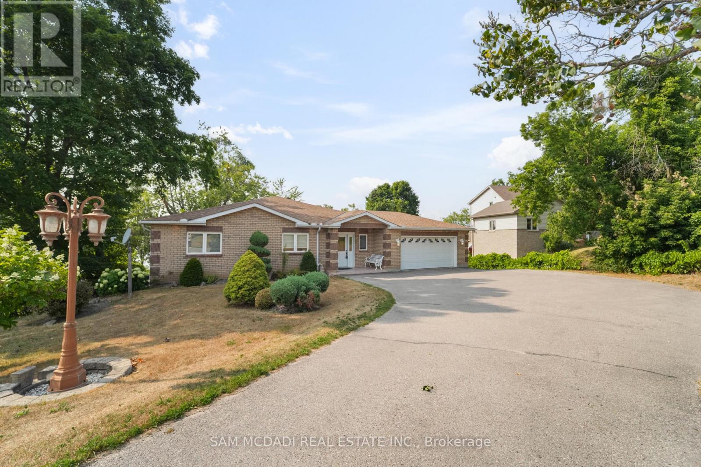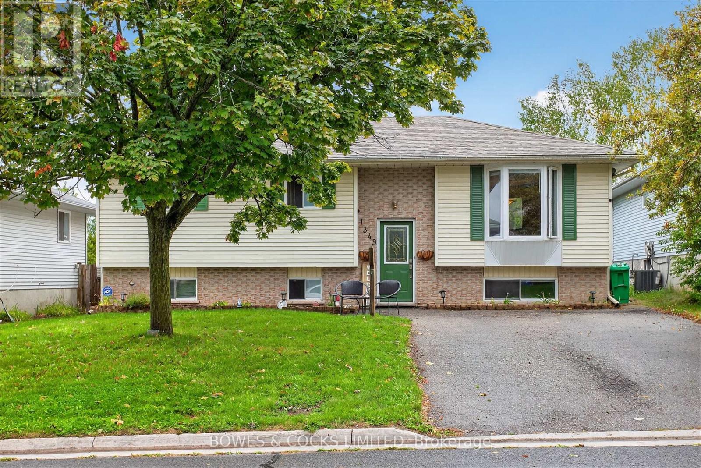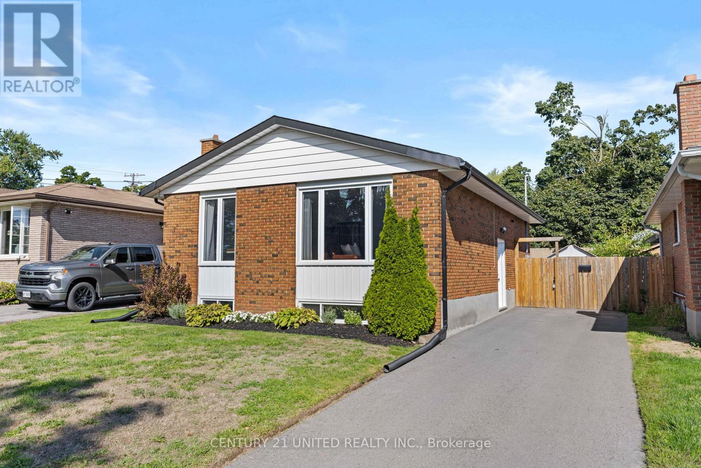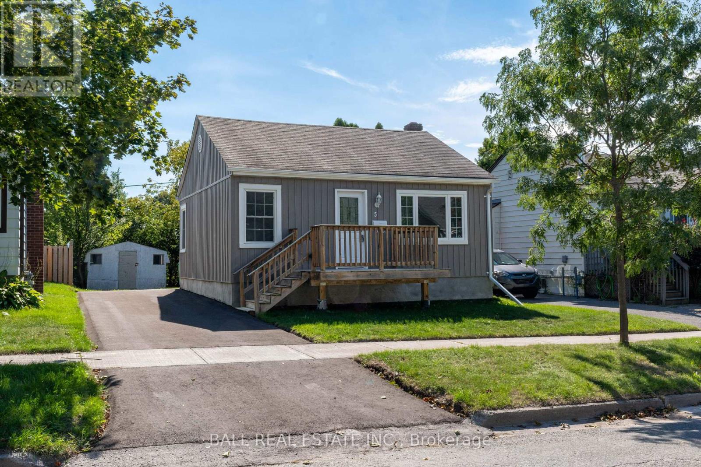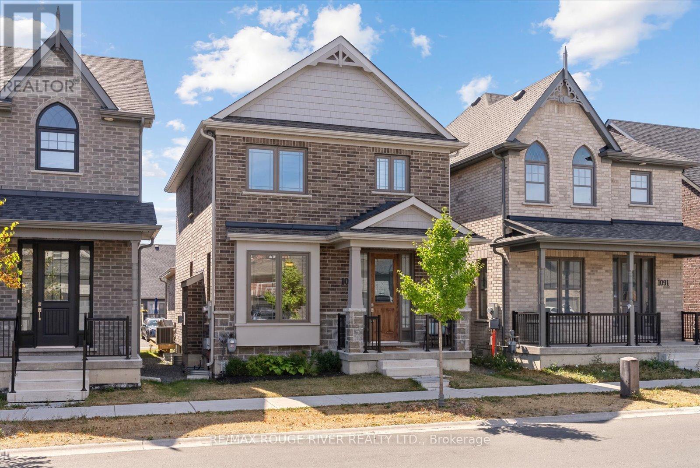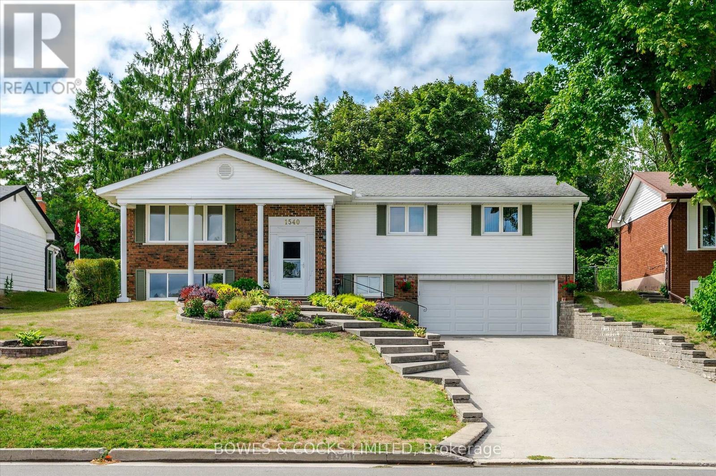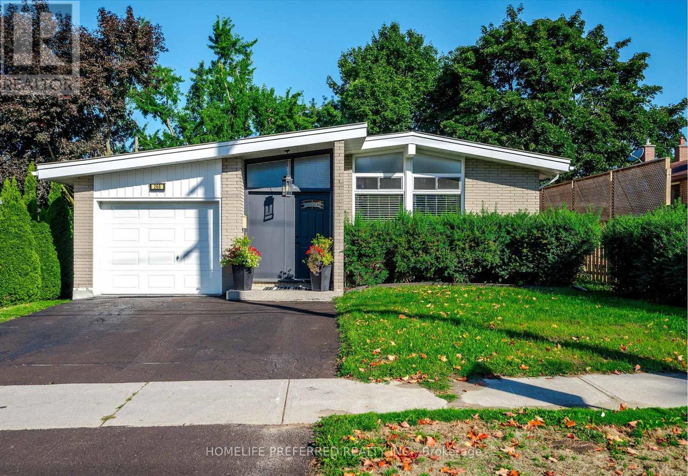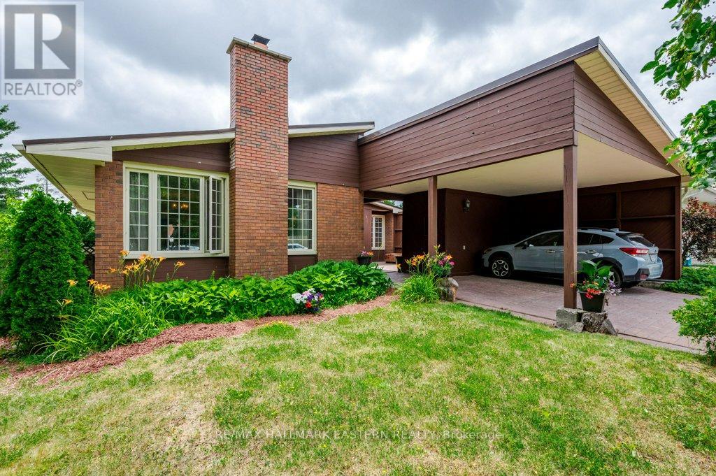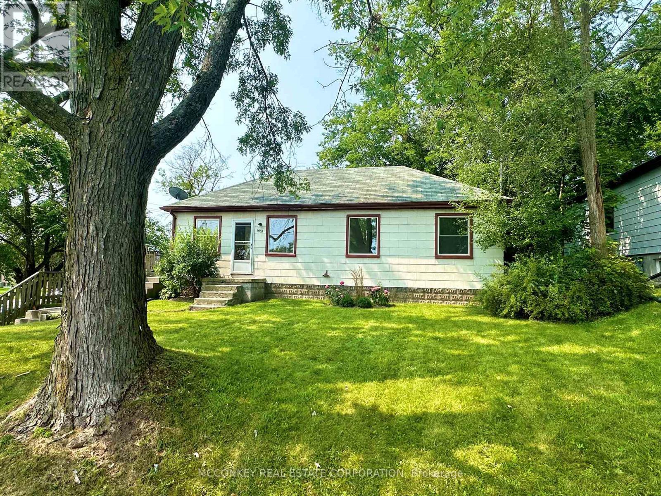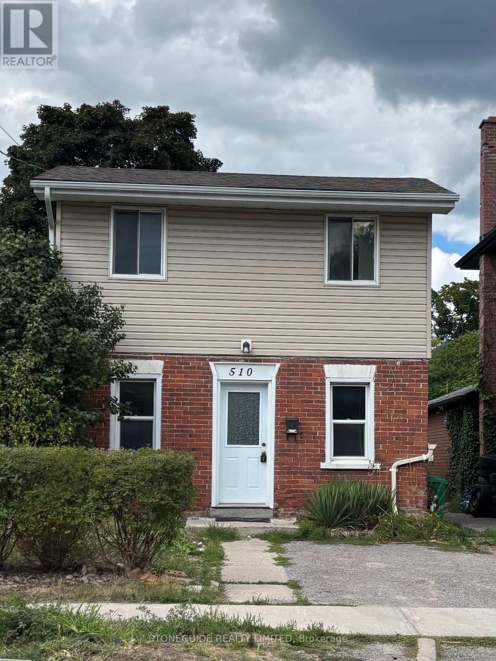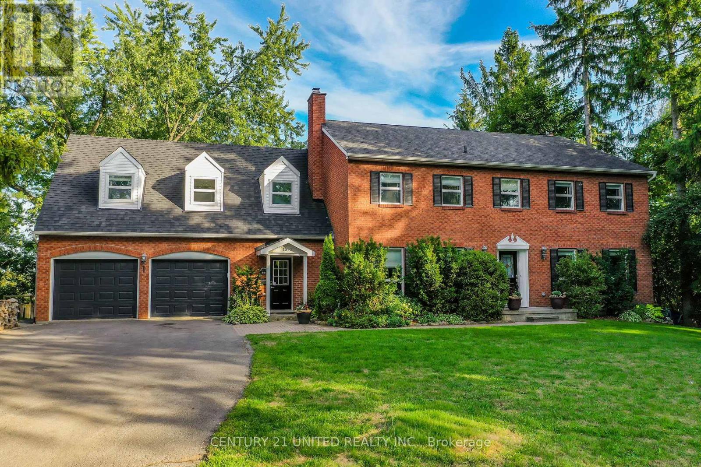- Houseful
- ON
- Peterborough
- Chemong
- 1083 Rippingale Trl
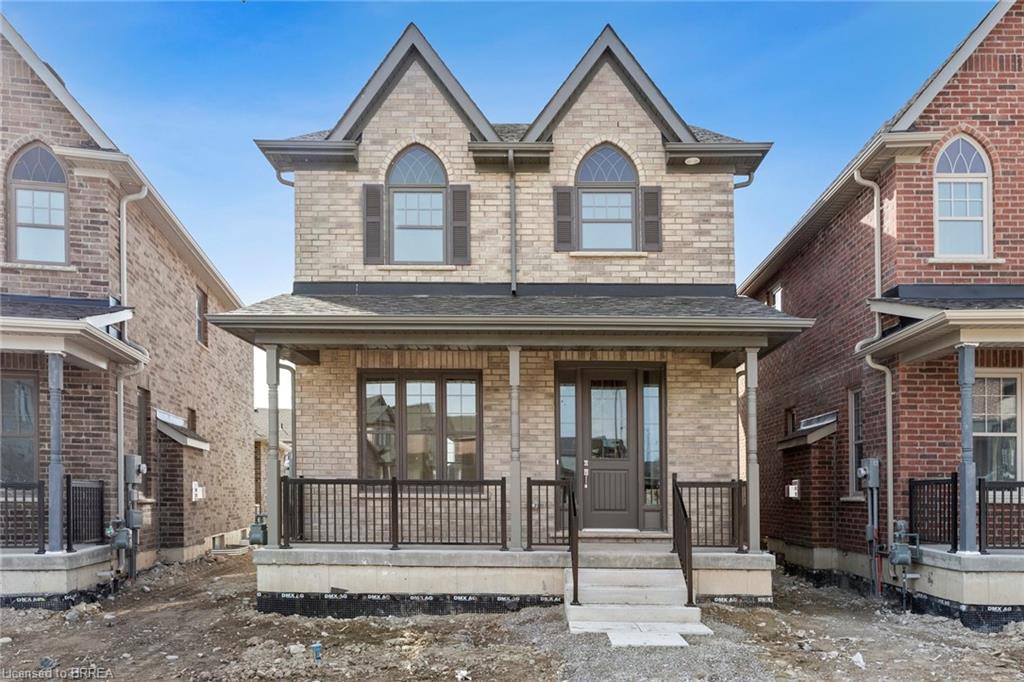
Highlights
Description
- Home value ($/Sqft)$382/Sqft
- Time on Houseful15 days
- Property typeResidential
- StyleTwo story
- Neighbourhood
- Median school Score
- Lot size2,614 Sqft
- Year built2023
- Garage spaces2
- Mortgage payment
Welcome to this modern all-brick home, built in 2023 and designed with both style and functionality in mind. Offering 3 bedrooms and 3 bathrooms, this property provides plenty of space for comfortable family living. Inside, you’ll find 9-foot ceilings on the main floor, a cozy gas fireplace in the living room, and a bright, open-concept kitchen and dining area that’s perfect for entertaining. The kitchen features stainless steel appliances, an eat-up breakfast bar island, and timeless finishes. Practical features include a main floor laundry/mudroom, inside entry to a 2-car garage with a double-wide driveway, and an upgraded oak staircase. With no carpet throughout, plus a high-efficiency furnace and tankless water heater, the home is as efficient as it is beautiful. Conveniently located close to schools, shopping, parks, and amenities, this property is move-in ready and waiting for its next owners.
Home overview
- Cooling Central air
- Heat type Forced air, natural gas
- Pets allowed (y/n) No
- Sewer/ septic Sewer (municipal)
- Construction materials Brick
- Foundation Concrete perimeter
- Roof Asphalt shing
- # garage spaces 2
- # parking spaces 4
- Has garage (y/n) Yes
- Parking desc Attached garage, garage door opener
- # full baths 2
- # half baths 1
- # total bathrooms 3.0
- # of above grade bedrooms 3
- # of rooms 7
- Appliances Water heater
- Has fireplace (y/n) Yes
- Laundry information Main level
- County Peterborough
- Area Peterborough north
- Water source Municipal
- Zoning description Sp.348-h
- Directions Brbm584
- Lot desc Urban, library, open spaces, park, place of worship, public transit, rec./community centre, schools
- Lot dimensions 31 x 92
- Approx lot size (range) 0 - 0.5
- Lot size (acres) 0.06
- Basement information Full, unfinished, sump pump
- Building size 1900
- Mls® # 40762411
- Property sub type Single family residence
- Status Active
- Tax year 2025
- Bathroom Second
Level: 2nd - Bedroom Vinyl Closet Window
Level: 2nd - Bedroom Vinyl Closet Window
Level: 2nd - Primary bedroom Vinyl
Level: 2nd - Bathroom Primary Bedroom Ensuite
Level: 2nd - Living room Combined w/ Kitchen
Level: Main - Bathroom Main
Level: Main
- Listing type identifier Idx

$-1,933
/ Month

