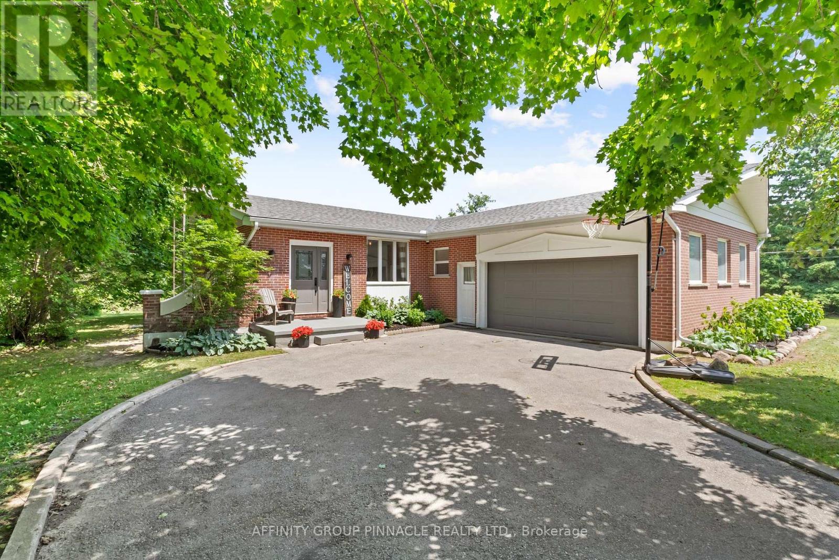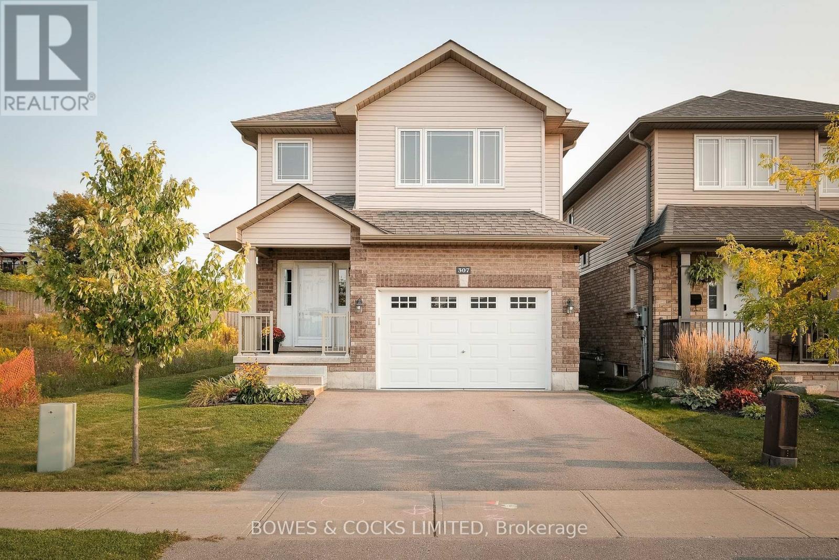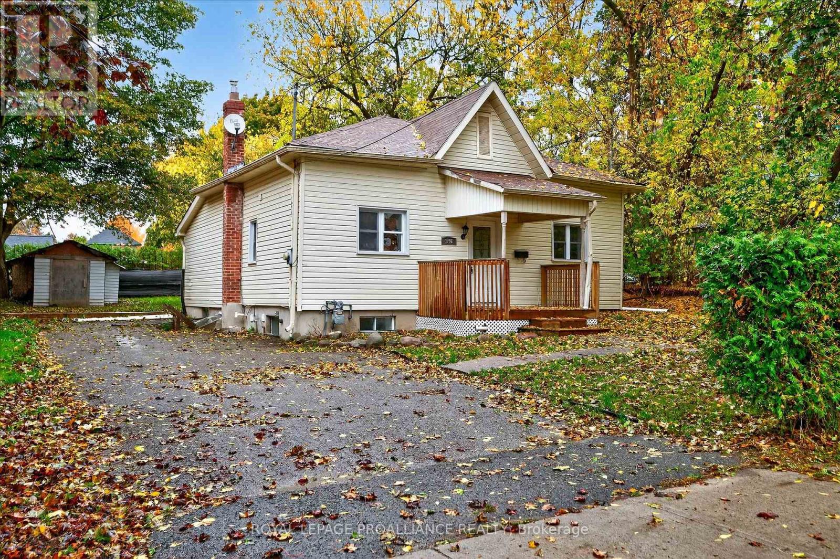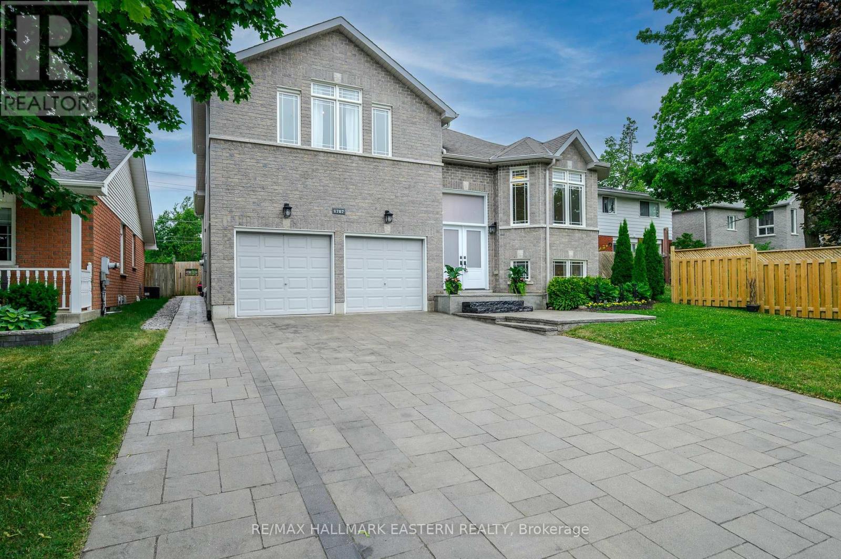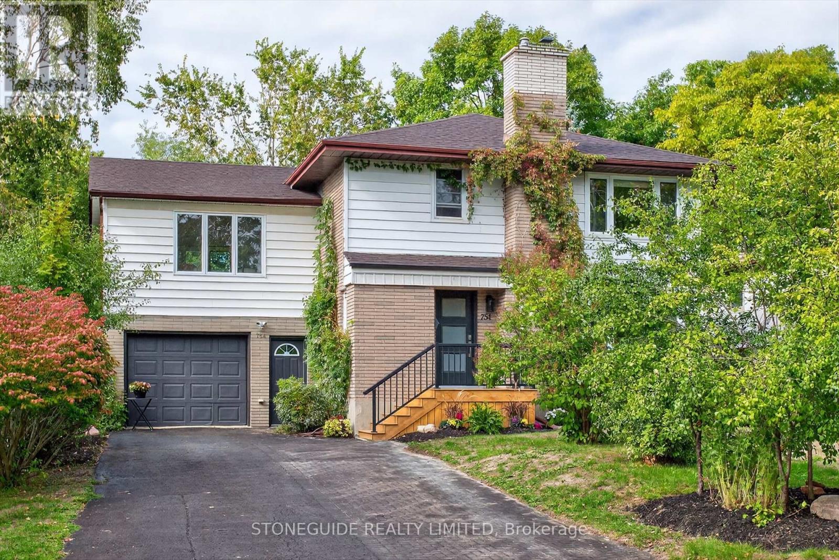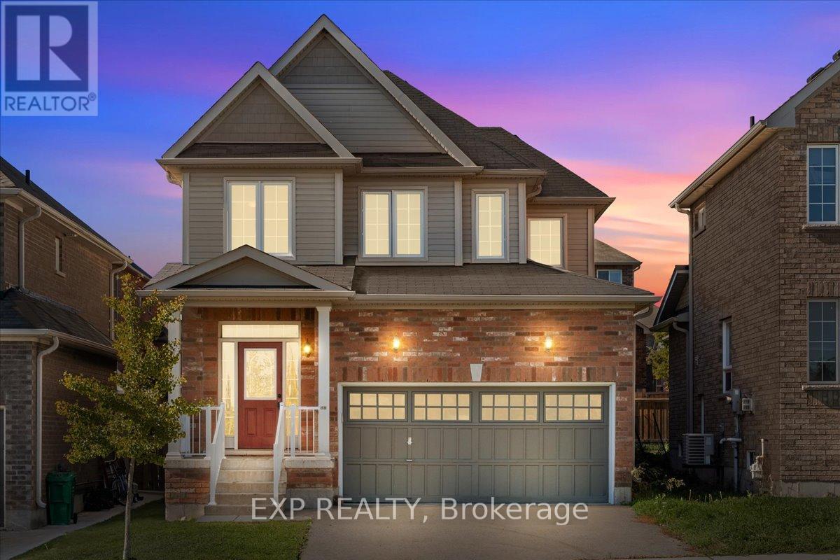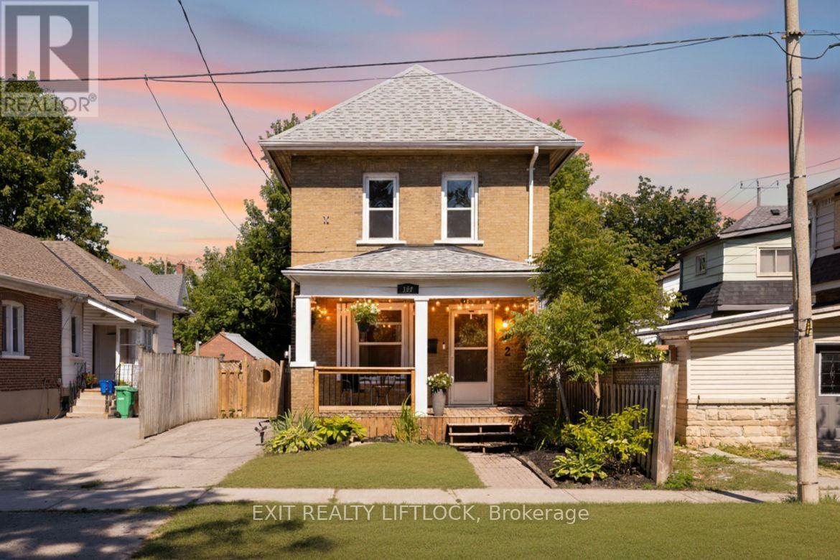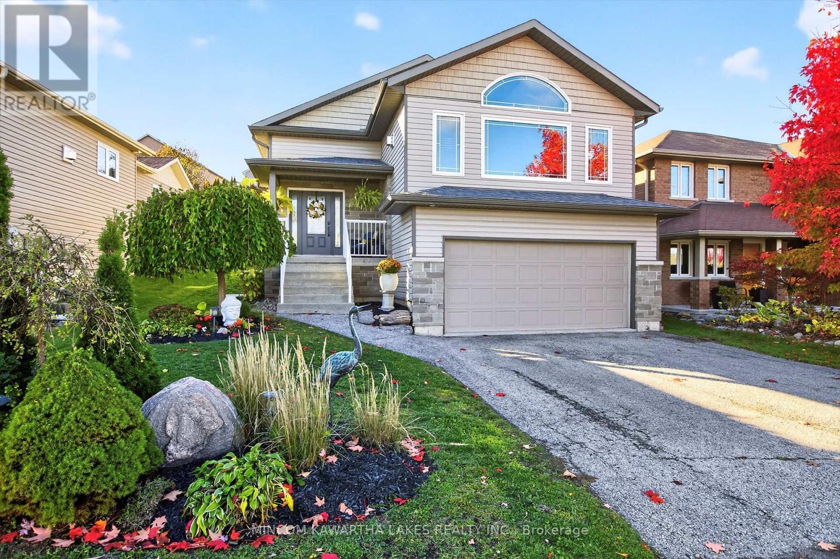- Houseful
- ON
- Peterborough
- Chemong
- 1091 Rippingale Trail Ward 5 Trl
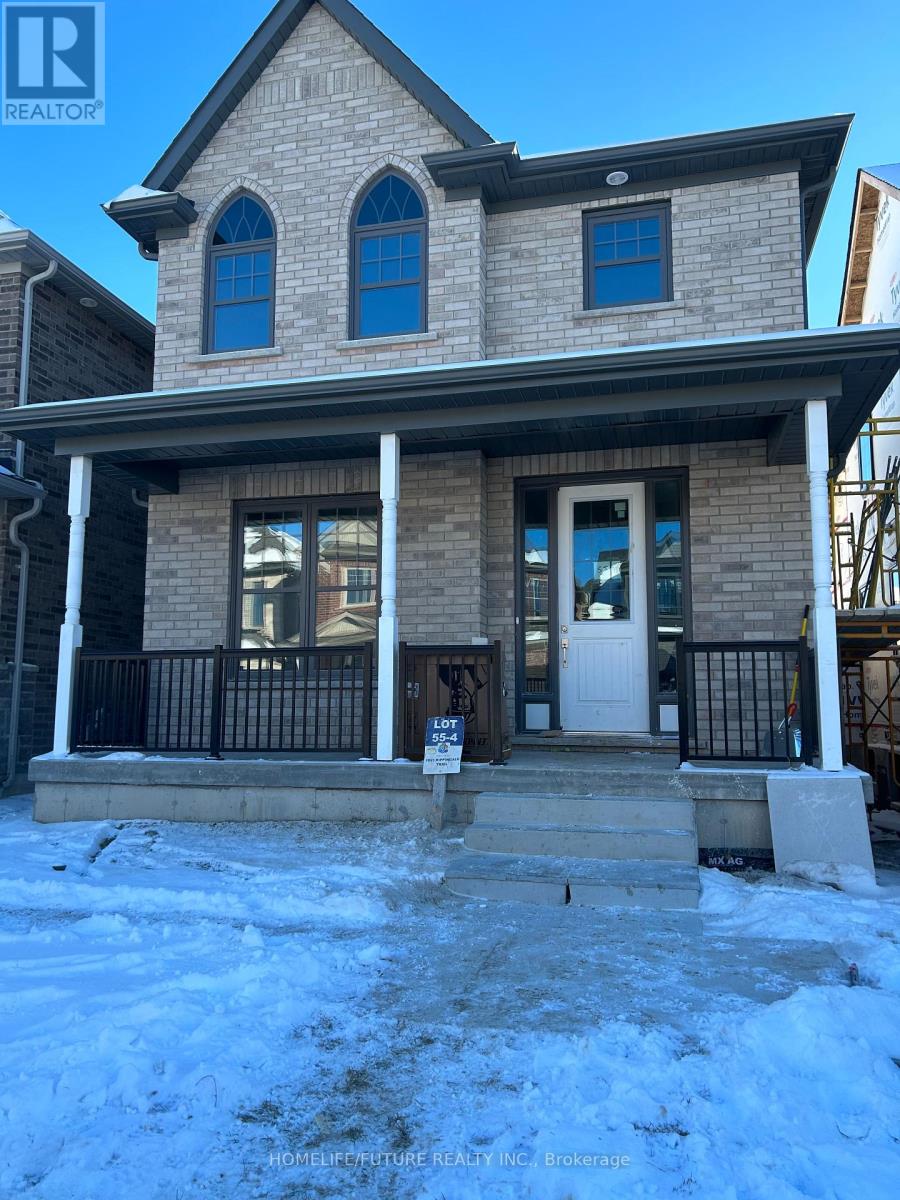
Highlights
Description
- Time on Houseful68 days
- Property typeSingle family
- Neighbourhood
- Median school Score
- Mortgage payment
Exceptional Investment Opportunity Beautiful Home with Rental Potential in North Peterborough. Legal Basement. Discover this versatile and well-maintained property located in a desirable Peterborough neighborhood perfect for homeowners, investors, or those looking to offset their mortgage with rental income.This charming 3+3 bedroom, 3+1 bathroom home offers spacious living areas, modern updates, and a basement unit ideal for generating passive income or accommodating extended family. Main Features: Bright & Spacious Main Floor: Open-concept living/dining area with large windows and vinyl flooring throughout. Updated Kitchen: Stylish cabinetry, modern appliances, walk-in pantry, and unique counter space make it a joy to cook and entertain. Three Comfortable Bedrooms: Perfect for families, with room to grow or own a home office. Finished Basement Unit: Features a full bathroom, kitchenette, laundry, and 3 additional bedrooms ready to rent or Airbnb for extra income. Private Driveway & ParkingPrime Location: Situated close to Trent University, Fleming College, minute to public transit, parks, shopping, and major commuter routes making this home highly attractive to both families and renters alike.Whether you're looking for a smart investment or a beautiful home with mortgage-helping potential, this property delivers flexibility, comfort, and opportunity.Dont miss your chance book your private showing today! (id:63267)
Home overview
- Cooling Central air conditioning
- Heat source Natural gas
- Heat type Forced air
- Sewer/ septic Sanitary sewer
- # total stories 2
- # parking spaces 3
- Has garage (y/n) Yes
- # full baths 2
- # half baths 1
- # total bathrooms 3.0
- # of above grade bedrooms 6
- Subdivision Northcrest ward 5
- Lot size (acres) 0.0
- Listing # X12138946
- Property sub type Single family residence
- Status Active
- Bedroom 3.05m X 3.05m
Level: Lower - Bedroom 3.05m X 3.05m
Level: Lower - Bathroom Measurements not available
Level: Lower - Bedroom 3.05m X 3.05m
Level: Lower - Laundry Measurements not available
Level: Lower - Kitchen Measurements not available
Level: Lower - Mudroom Measurements not available
Level: Main - Pantry Measurements not available
Level: Main - Dining room 3.04m X 5.76m
Level: Main - Kitchen 2.93m X 5.91m
Level: Main - Living room 4.42m X 3.05m
Level: Main - 3rd bedroom 3.05m X 3.5m
Level: Upper - Primary bedroom 4.02m X 3.57m
Level: Upper - Bathroom Measurements not available
Level: Upper - 2nd bedroom 3.05m X 3.5m
Level: Upper
- Listing source url Https://www.realtor.ca/real-estate/28292301/1091-rippingale-trail-peterborough-northcrest-ward-5-northcrest-ward-5
- Listing type identifier Idx

$-2,336
/ Month




