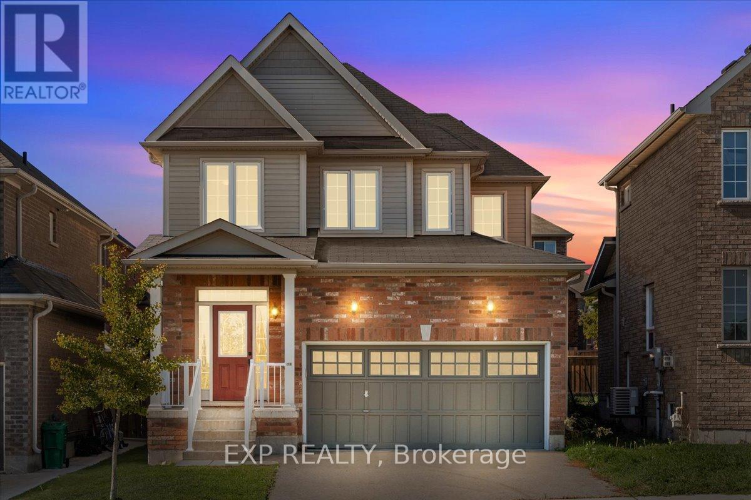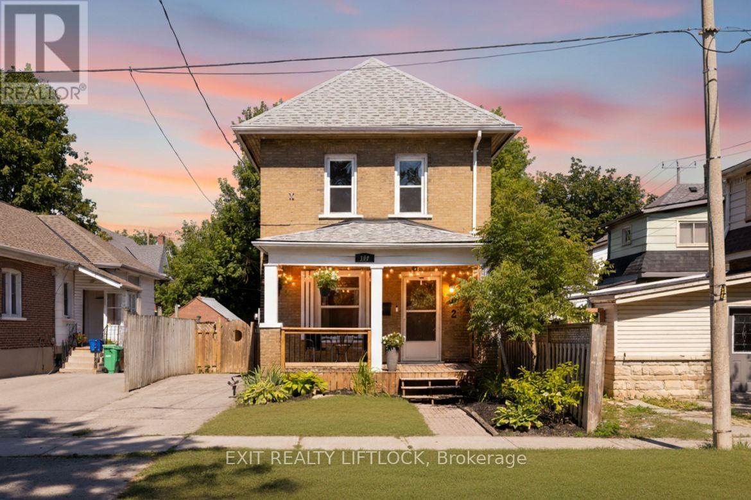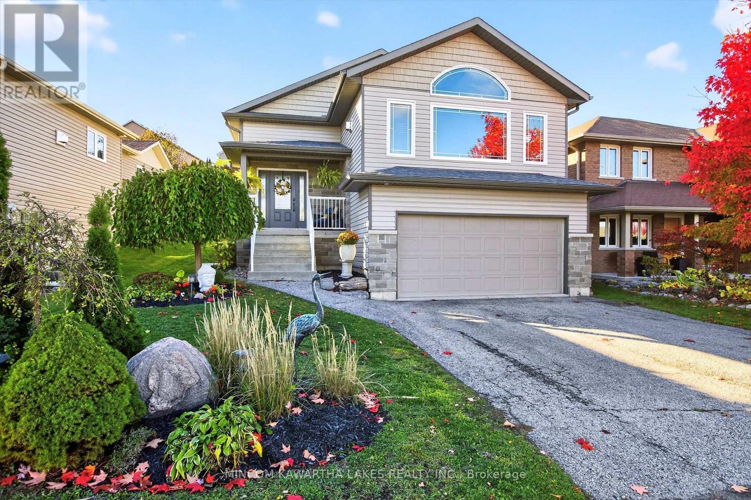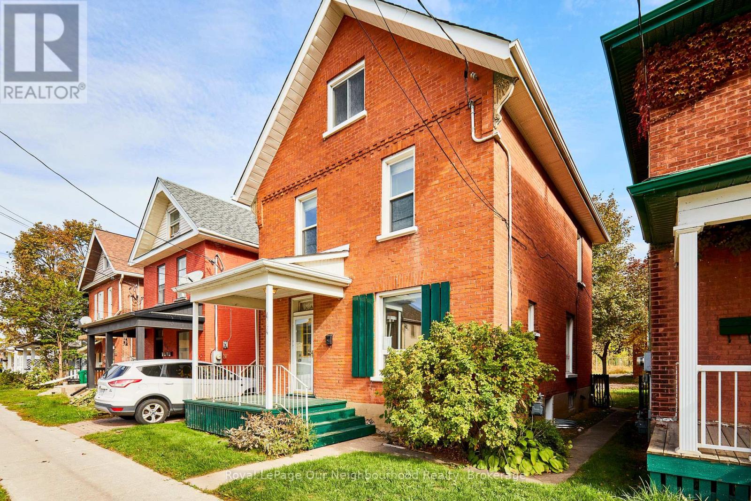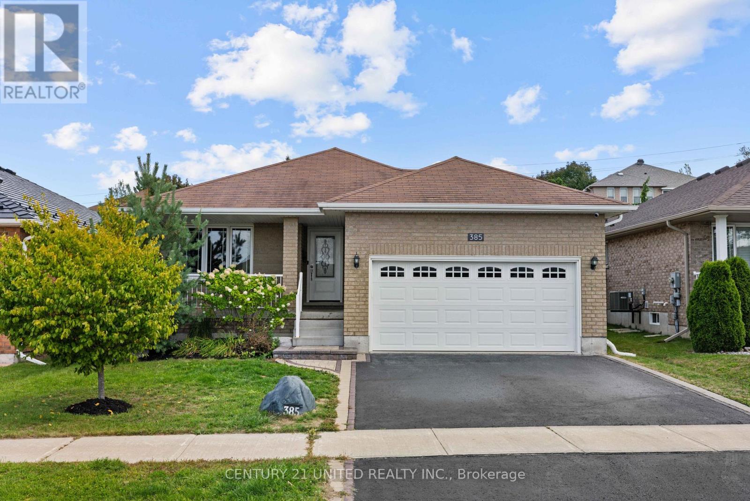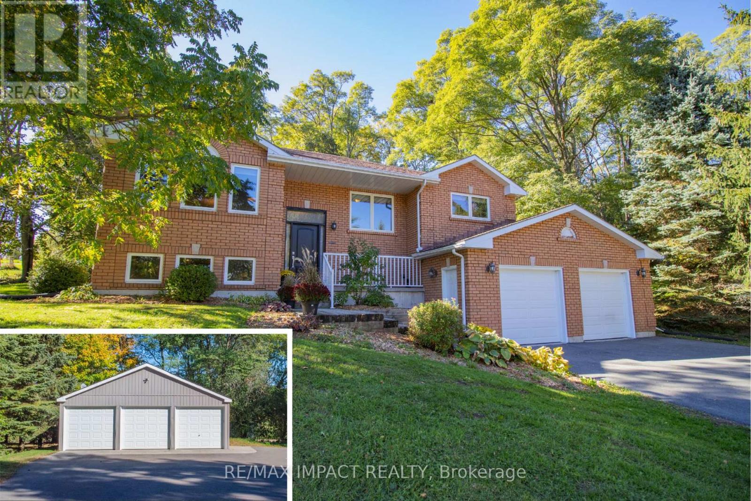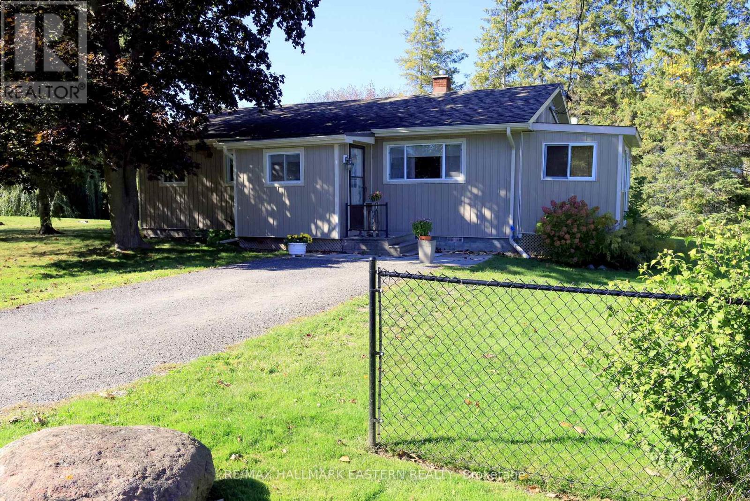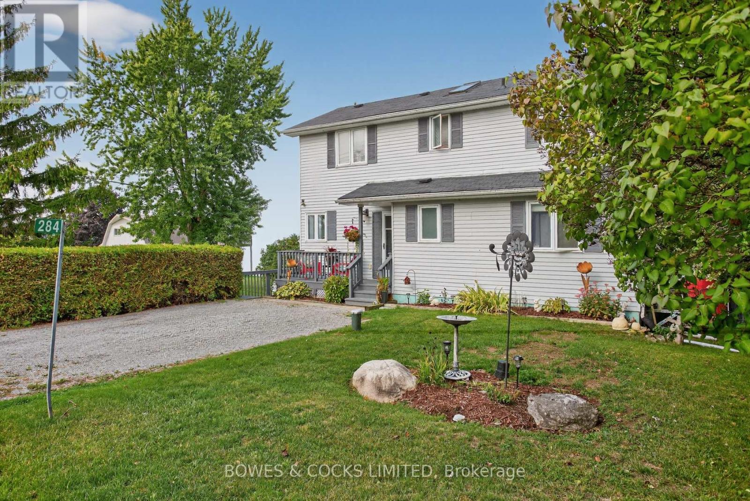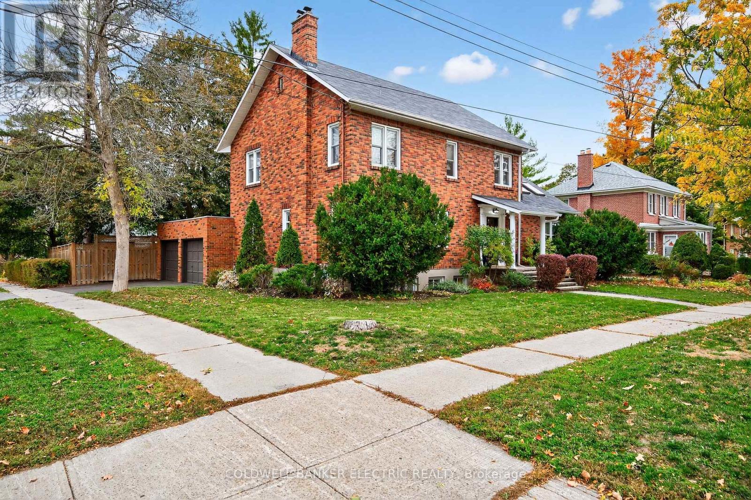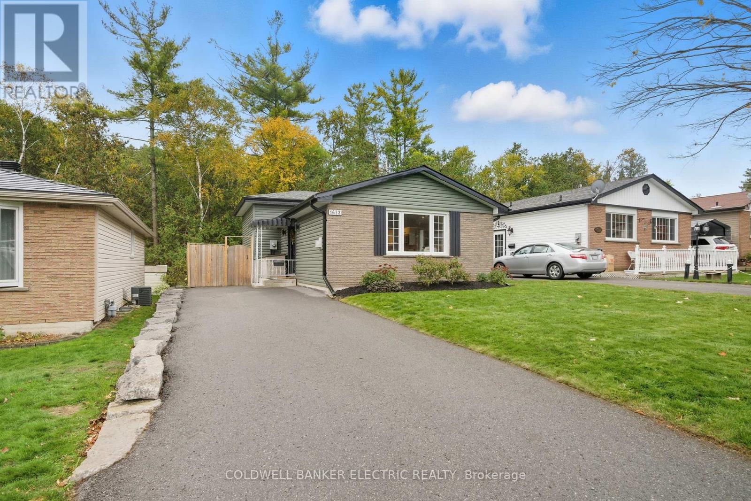- Houseful
- ON
- Peterborough
- Landsdowne
- 96 Village Crescent Ward 1 Cres
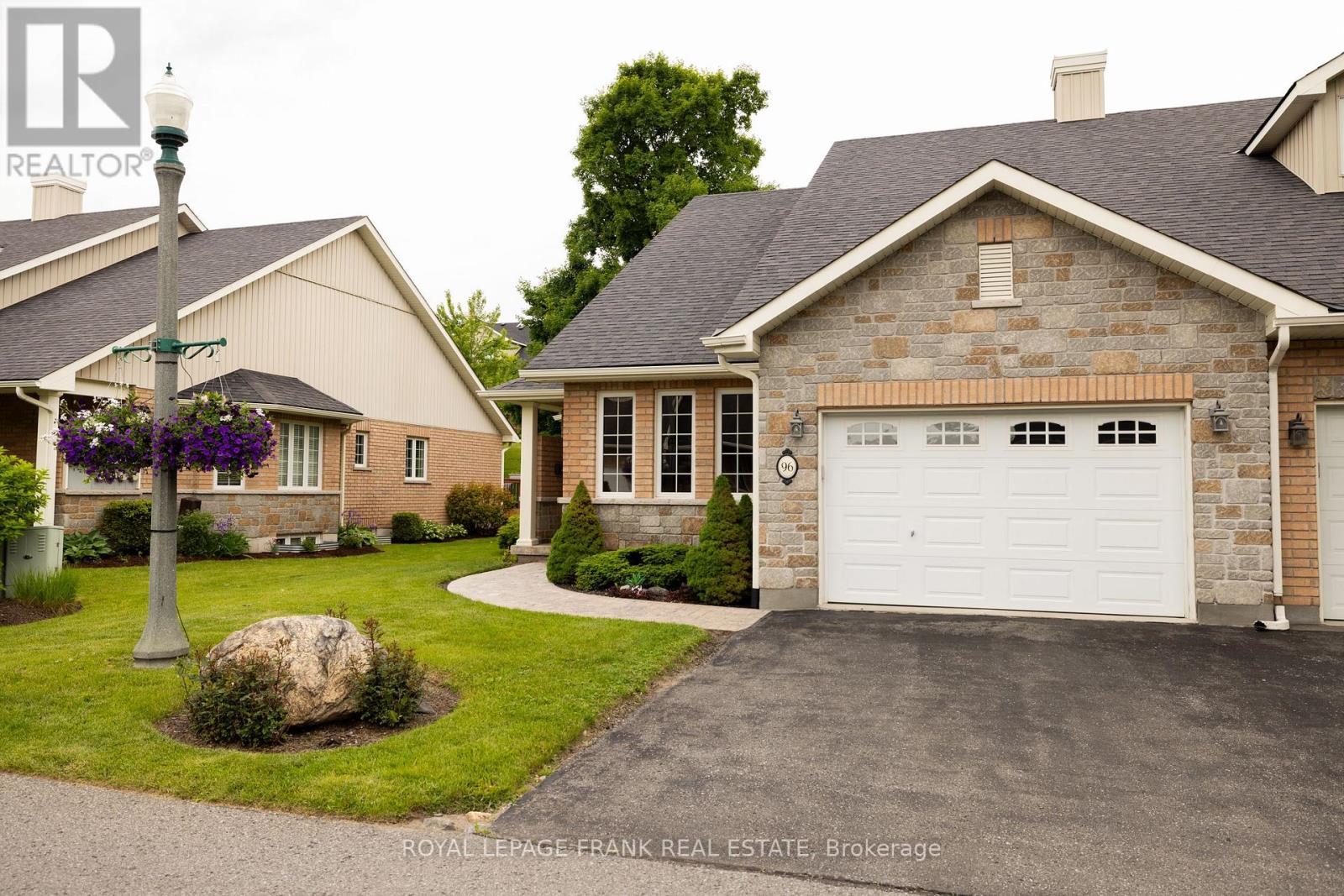
96 Village Crescent Ward 1 Cres
96 Village Crescent Ward 1 Cres
Highlights
Description
- Time on Houseful127 days
- Property typeSingle family
- StyleBungalow
- Neighbourhood
- Median school Score
- Mortgage payment
Carefree Condo Living in Westview Village Welcome to 96 Village Crescent a bright, well-maintained end-unit bungalow in one of Peterborough's most desirable condo communities. This 2-bedroom, 2-bath condominium offers a spacious, open-concept layout with large bedrooms and convenient main floor laundry. The generous primary bedroom includes a private 4-piece ensuite, while a separate 2-piece bath off the main living area adds everyday convenience for guests. The open living and dining space is filled with natural light and walks out to a composite deck with a sleek glass railing perfect for enjoying your morning coffee or unwinding at the end of the day. The unfinished basement offers plenty of storage and potential for future living space. A pre-list home inspection is available for your peace of mind. Enjoy easy condo living in a quiet, well-managed community close to shopping, parks, trails, and the hospital. (id:63267)
Home overview
- Cooling Central air conditioning
- Heat source Natural gas
- Heat type Forced air
- # total stories 1
- # parking spaces 3
- Has garage (y/n) Yes
- # full baths 1
- # half baths 1
- # total bathrooms 2.0
- # of above grade bedrooms 2
- Flooring Hardwood, carpeted
- Community features Pet restrictions
- Subdivision Otonabee ward 1
- Lot size (acres) 0.0
- Listing # X12222651
- Property sub type Single family residence
- Status Active
- Living room 3.91m X 5.33m
Level: Main - Kitchen 3.18m X 3.05m
Level: Main - Primary bedroom 3.52m X 6.29m
Level: Main - 2nd bedroom 3.09m X 4.83m
Level: Main - Dining room 4.19m X 6.14m
Level: Main - Pantry 1.78m X 0.88m
Level: Main
- Listing source url Https://www.realtor.ca/real-estate/28472702/96-village-crescent-peterborough-otonabee-ward-1-otonabee-ward-1
- Listing type identifier Idx

$-1,275
/ Month



