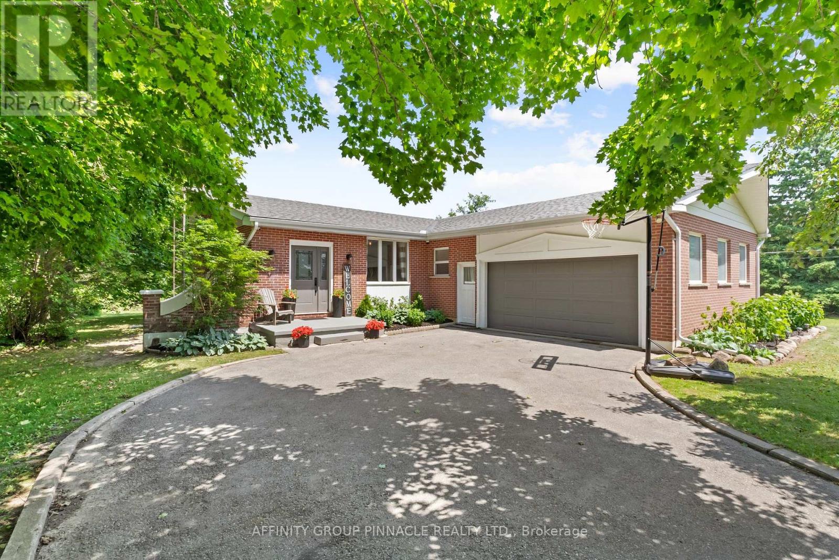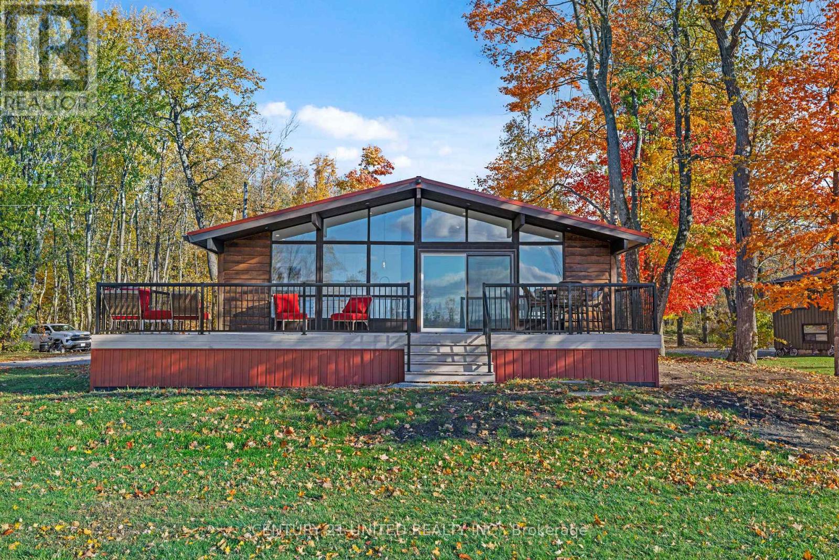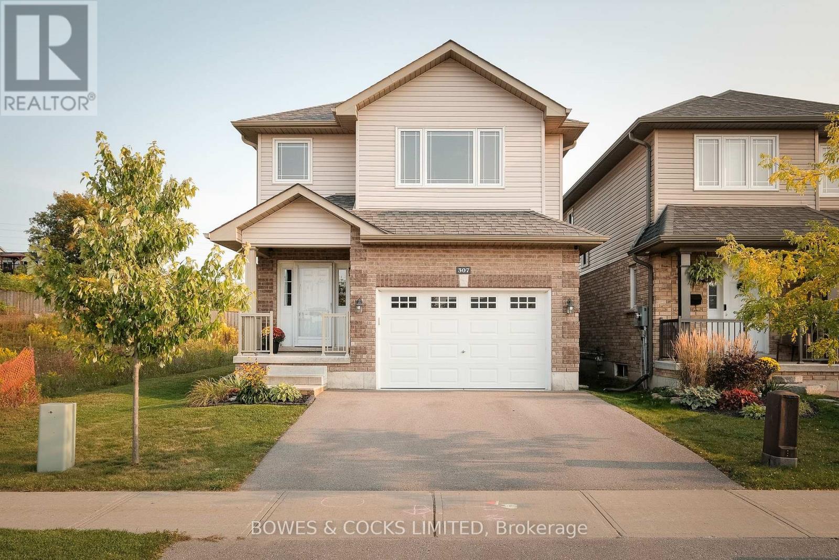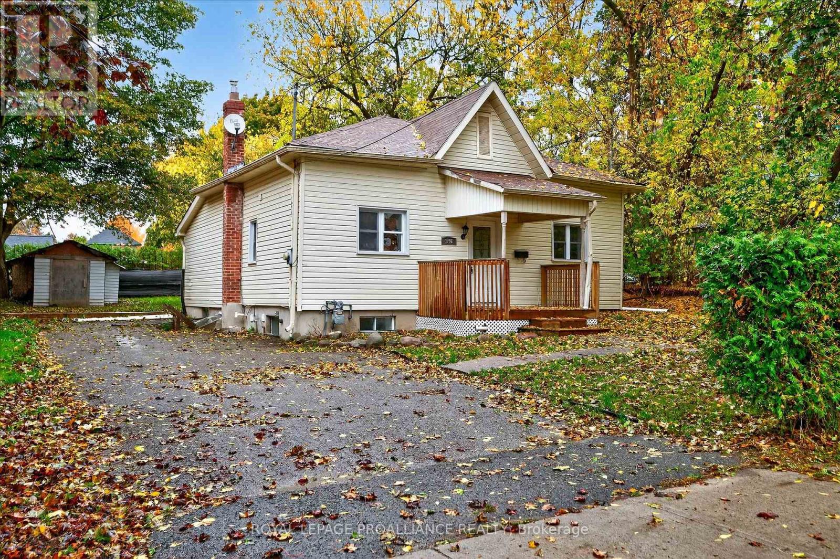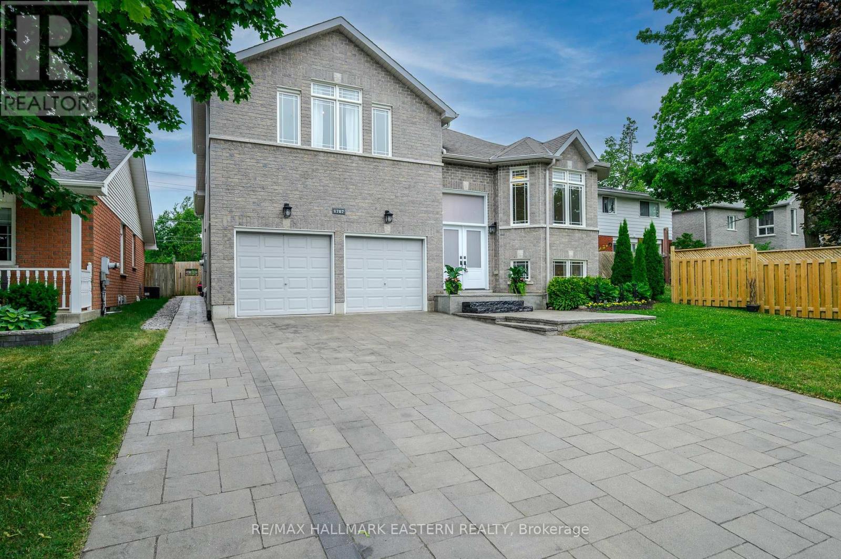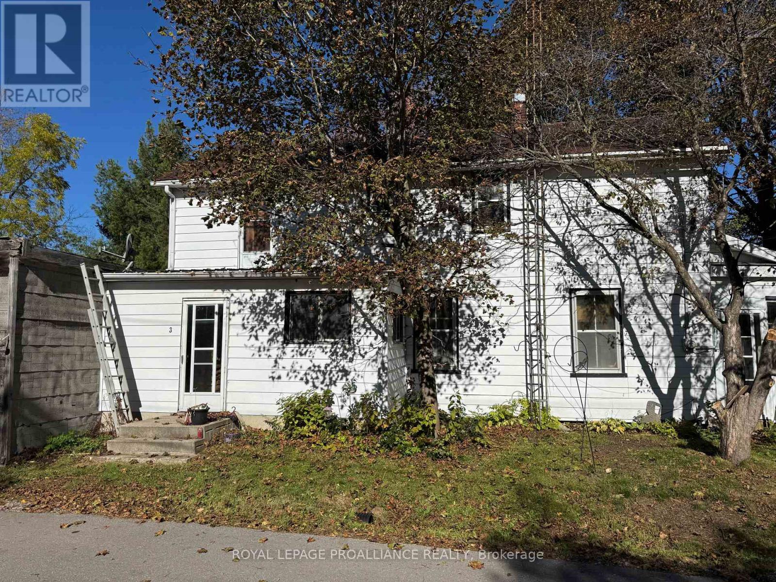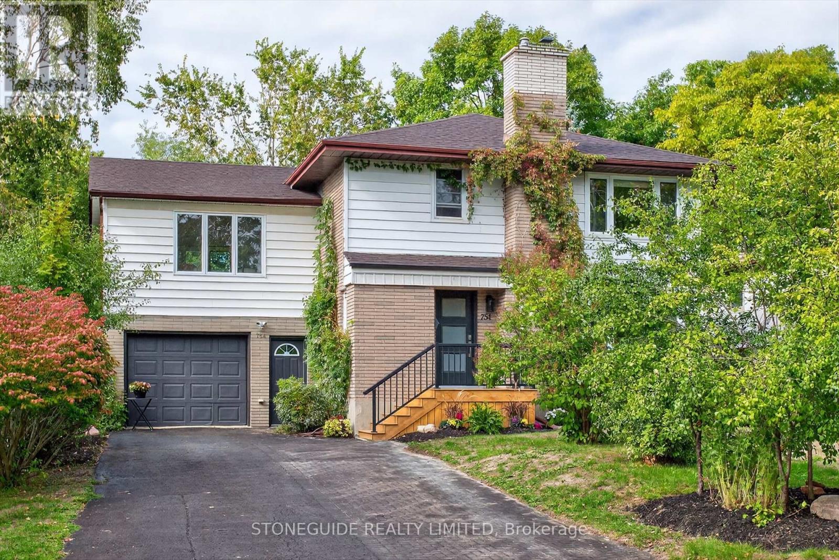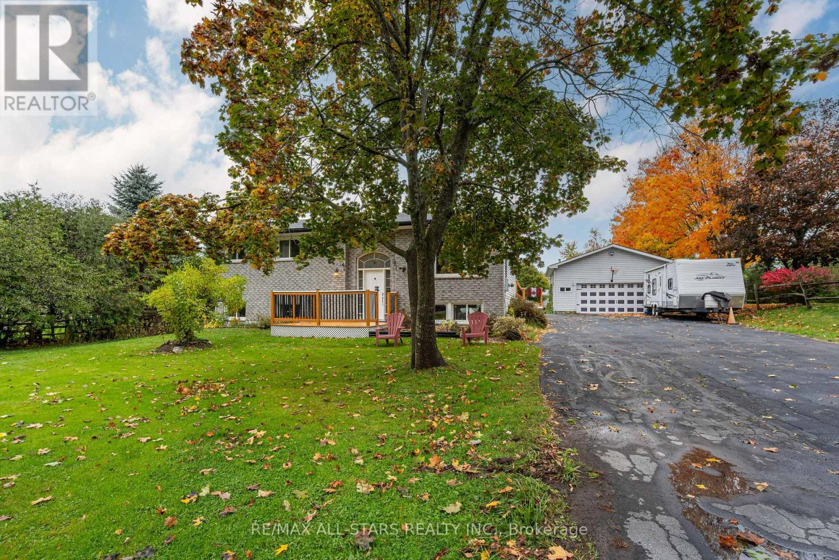- Houseful
- ON
- Peterborough
- Jackson Creek Meadows
- 113 Chandler Cres Ward 2 Cres
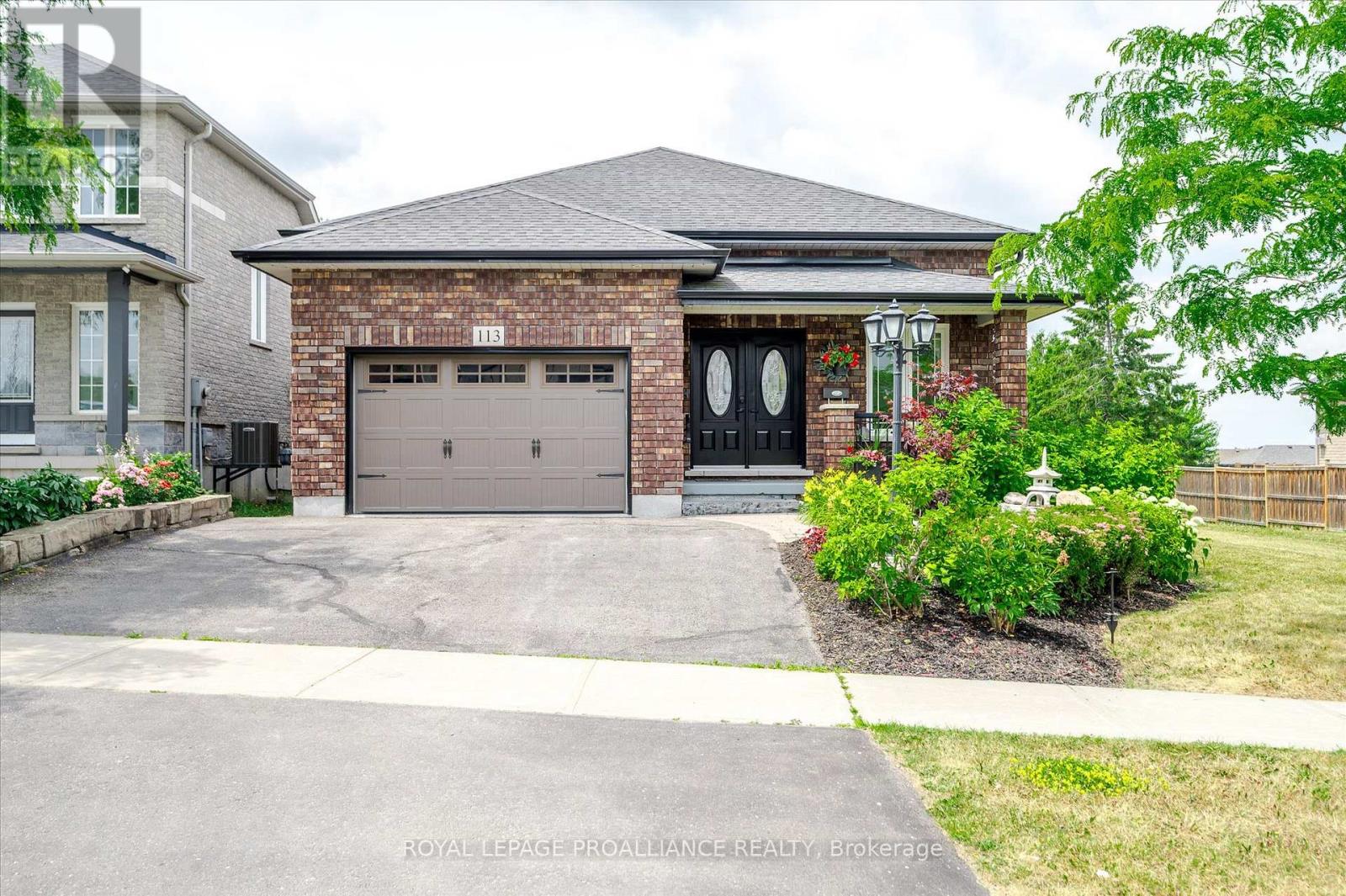
Highlights
Description
- Time on Houseful26 days
- Property typeSingle family
- StyleBungalow
- Neighbourhood
- Median school Score
- Mortgage payment
Perfect Bungalow Living in Jackson Creek! Welcome to 113 Chandler Crescent - an impeccably maintained, all-brick bungalow in Peterborough's sought-after Jackson Creek Subdivision. Ideally located in the city's vibrant west end and within walking distance to the Trans Canada Trail, this home blends quality craftsmanship with stylish comfort. Built by Peterborough Homes and thoughtfully upgraded throughout, this custom-designed bungalow features 1,600 sq ft on the main level plus a fully finished lower level. The open-concept main floor offers cathedral ceilings in the living, kitchen, and dining areas, engineered wide plank hardwood flooring, and an abundance of natural light. The kitchen is both functional and elegant, with Cambria quartz countertops, large windows, and seamless flow into the great room. Custom blinds provide a polished finish and added light control throughout. The main level also features a spacious primary bedroom with a luxurious ensuite, a second bedroom, a full four-piece bathroom, and convenient main floor laundry. The fully finished basement adds flexible living space, featuring two additional bedrooms, a spacious family room with a gas fireplace, a full four-piece bathroom, and a large workshop perfect for tools, hobbies, or storage. Outside, enjoy a spacious composite deck with a motorized awning, beautifully landscaped yard, and a peaceful outdoor retreat perfect for relaxing or taking in the sunsets. This move-in-ready home offers exceptional value in a family-friendly community close to parks, schools, and amenities. (id:63267)
Home overview
- Cooling Central air conditioning
- Heat source Natural gas
- Heat type Forced air
- Sewer/ septic Sanitary sewer
- # total stories 1
- Fencing Partially fenced
- # parking spaces 3
- Has garage (y/n) Yes
- # full baths 3
- # total bathrooms 3.0
- # of above grade bedrooms 4
- Has fireplace (y/n) Yes
- Community features School bus
- Subdivision Monaghan ward 2
- View City view
- Lot desc Landscaped
- Lot size (acres) 0.0
- Listing # X12425495
- Property sub type Single family residence
- Status Active
- Utility 4.74m X 3.45m
Level: Basement - Bathroom 2.73m X 1.58m
Level: Basement - Bedroom 4.74m X 5.01m
Level: Basement - Bedroom 2.73m X 4.99m
Level: Basement - Recreational room / games room 9.09m X 3.62m
Level: Basement - Foyer 4.45m X 2.39m
Level: Main - Kitchen 4.14m X 6.88m
Level: Main - Laundry 2.26m X 1.82m
Level: Main - Living room 5.07m X 4.79m
Level: Main - Bathroom 2.66m X 2.39m
Level: Main - Primary bedroom 4.96m X 5.07m
Level: Main - Bathroom 2.9m X 1.51m
Level: Main
- Listing source url Https://www.realtor.ca/real-estate/28910656/113-chandler-crescent-peterborough-monaghan-ward-2-monaghan-ward-2
- Listing type identifier Idx

$-2,240
/ Month




